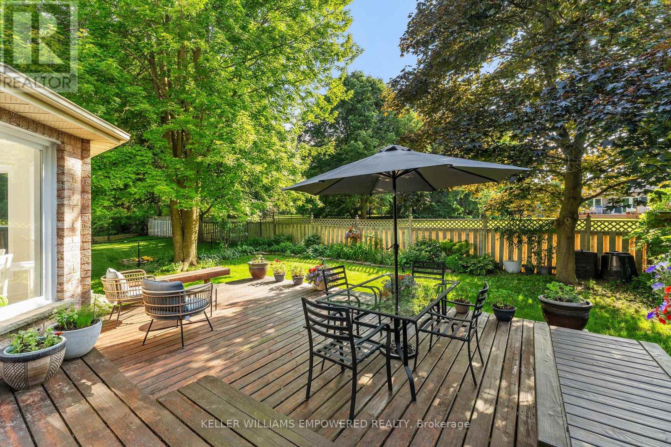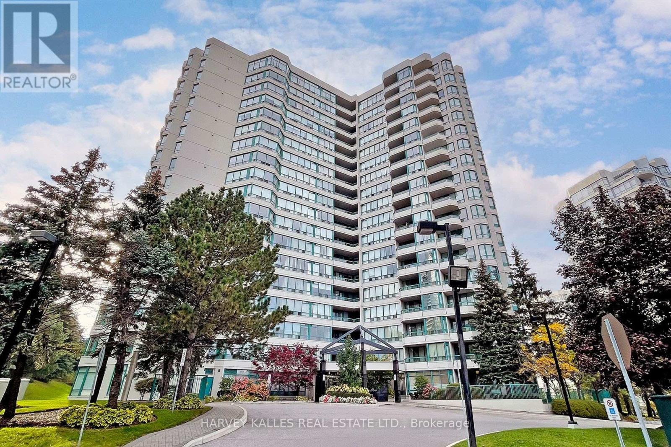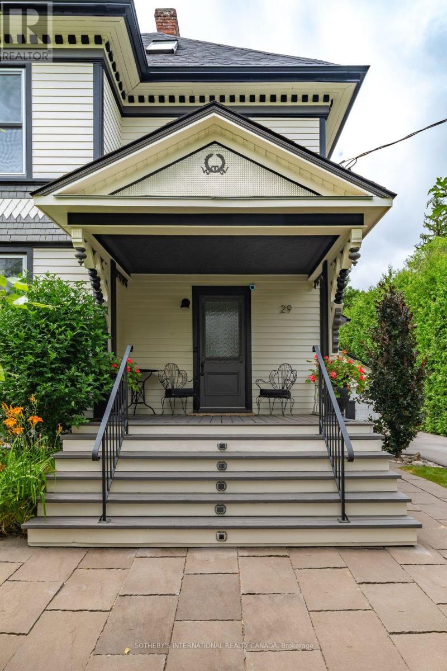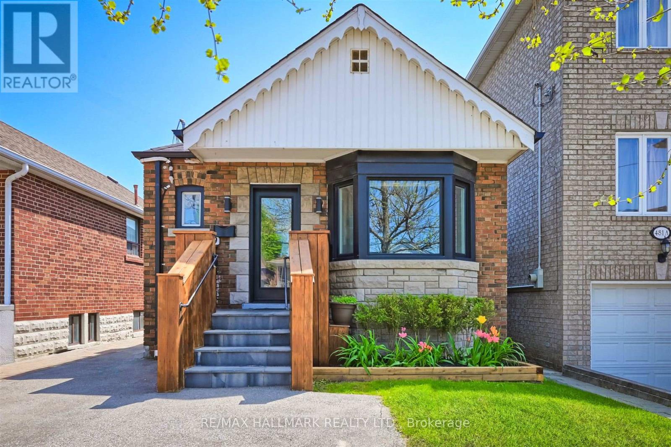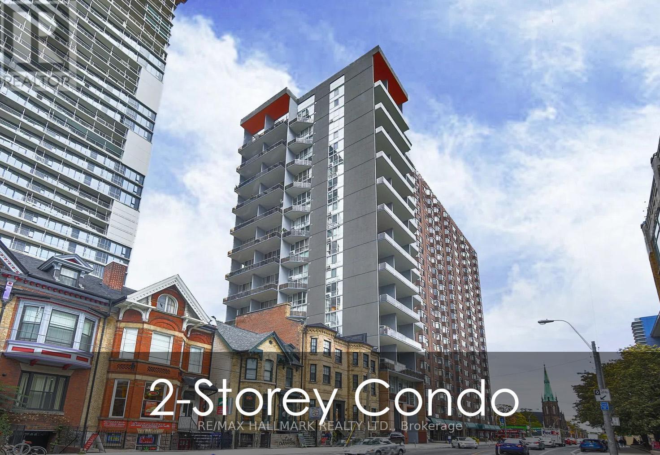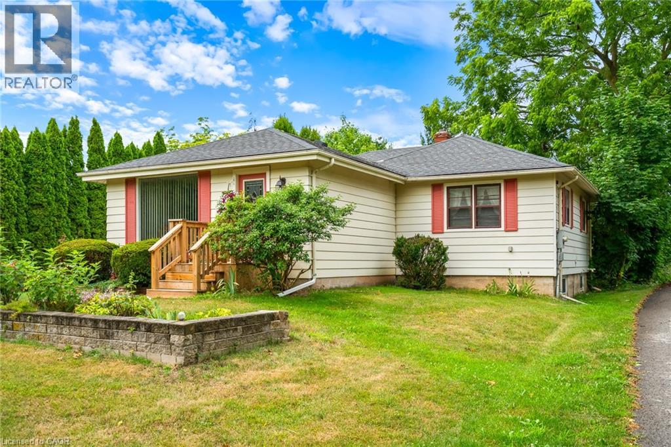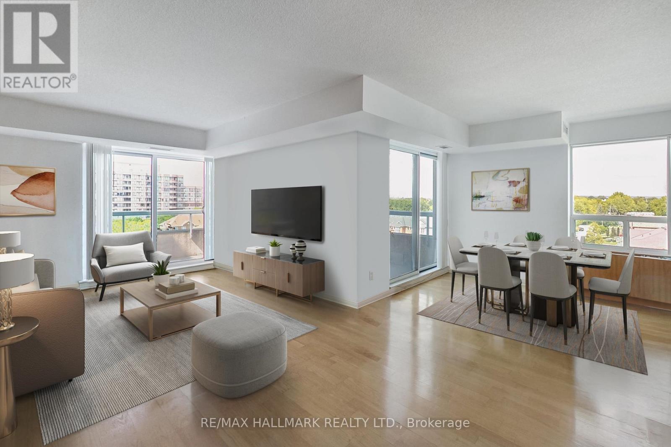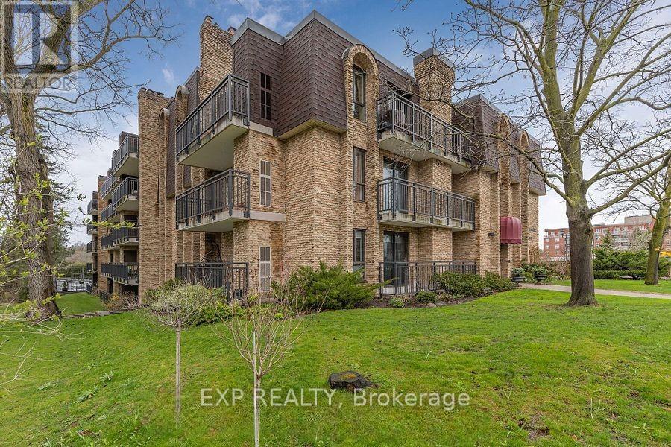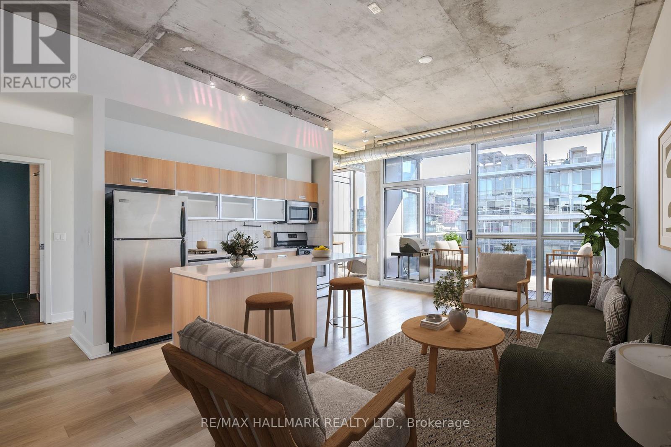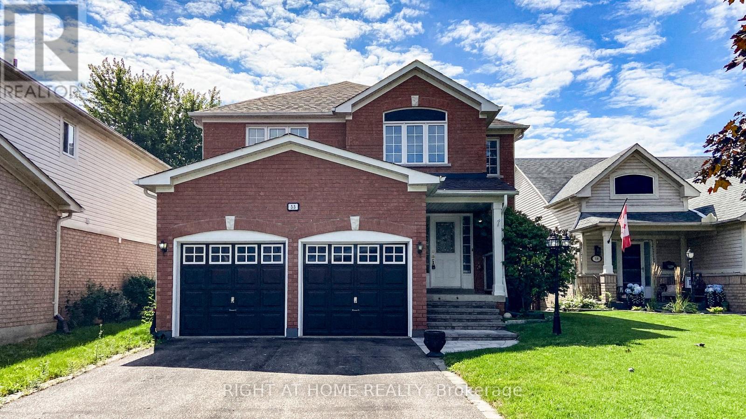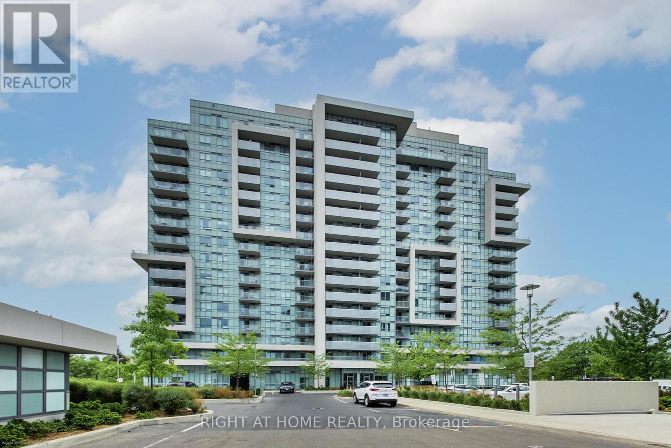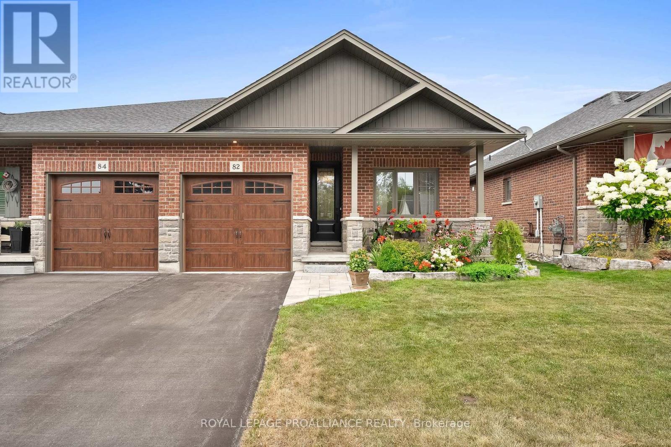
Highlights
Description
- Time on Houseful33 days
- Property typeSingle family
- StyleBungalow
- Median school Score
- Mortgage payment
Welcome to 82 Sanford St! Located in the heart of Beautiful Brighton, this well-maintained brick and stone semi-detached home offers luxurious living inside and out! Fully finished up and down, this gorgeous 2+2 bedroom, 3 bathroom property is ideally situated within walking distance to downtown, shopping & local restaurants! The open layout features a raised ceiling in the foyer and nine foot ceilings and gorgeous flooring throughout the spacious main floor. Your elegant kitchen and dining area showcases stunning white cabinetry that extends to the ceiling, beautiful quartz counters, and an island that is just perfect for entertaining. The living area boasts a tray ceiling with pot lights, and an abundance of natural light. Enter your backyard oasis through your patio doors and unwind on the spacious deck while enjoying the privacy of the fenced-in yard - complete with a shed for extra storage. Outdoor living is a delight! Back inside, retreat and relax in the spacious primary bedroom that features a walk-in closet & ensuite complete with a walk-in shower. A second bedroom, 4 piece accessible walk-in bath, & laundry/mudroom, are also located on the stylish main floor. As an added bonus, descend the u-shaped staircase to the spacious lower level that offers even more living space! The bright and open recreation room showcases a corner gas fireplace; with plenty of space for entertaining! A 4 pc. bath, and two more bedrooms complete the finished lower level. The attached garage with inside entry to the mudroom offers accessibility and extra storage. Enjoy all the amenities that Brighton has to offer with this "turn-key" property. With its close proximity to the YMCA, walking trails, and downtown- you will want to call this one "Home"! (id:63267)
Home overview
- Cooling Central air conditioning
- Heat source Natural gas
- Heat type Forced air
- Sewer/ septic Sanitary sewer
- # total stories 1
- Fencing Fenced yard
- # parking spaces 2
- Has garage (y/n) Yes
- # full baths 3
- # total bathrooms 3.0
- # of above grade bedrooms 4
- Has fireplace (y/n) Yes
- Subdivision Brighton
- Lot desc Landscaped
- Lot size (acres) 0.0
- Listing # X12324578
- Property sub type Single family residence
- Status Active
- Recreational room / games room 4.49m X 7.92m
Level: Lower - 4th bedroom 2.93m X 3.7m
Level: Lower - 3rd bedroom 2.93m X 5.03m
Level: Lower - Kitchen 3.11m X 3.75m
Level: Main - Laundry 2.68m X 2.03m
Level: Main - Dining room 4.5m X 2.43m
Level: Main - Living room 3.96m X 4.02m
Level: Main - 2nd bedroom 3.01m X 3.23m
Level: Main - Laundry 2.73m X 2.09m
Level: Main - Primary bedroom 3.45m X 4.84m
Level: Main
- Listing source url Https://www.realtor.ca/real-estate/28689738/82-sanford-street-brighton-brighton
- Listing type identifier Idx

$-1,836
/ Month

