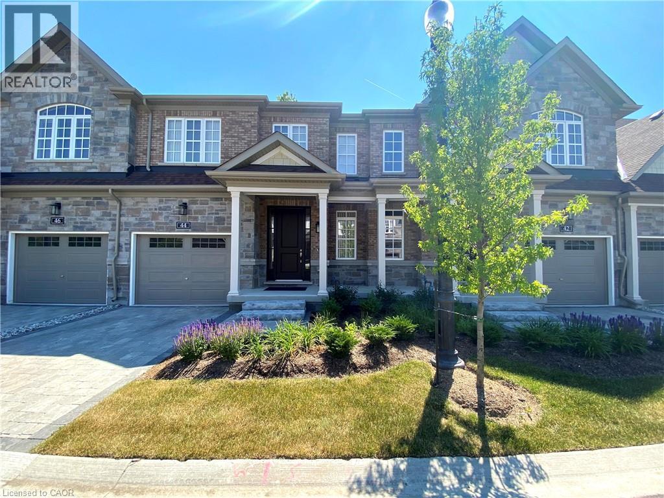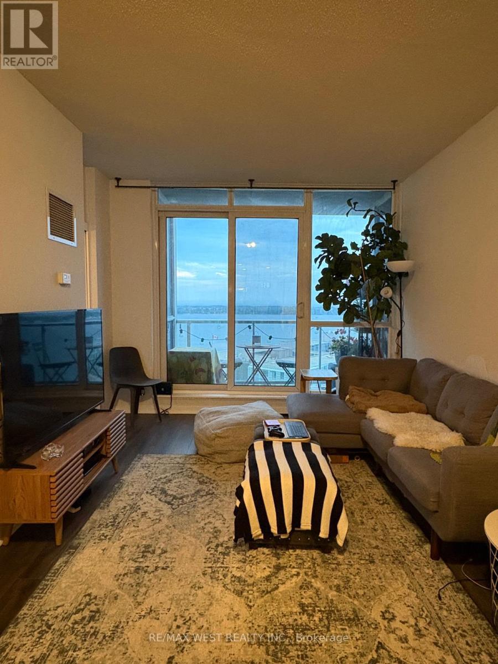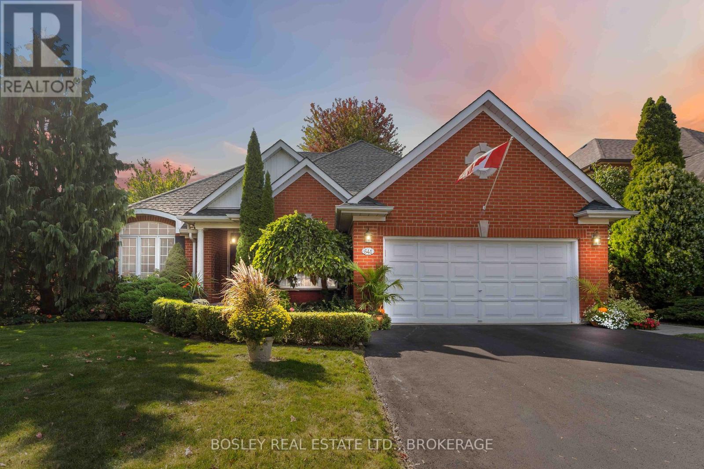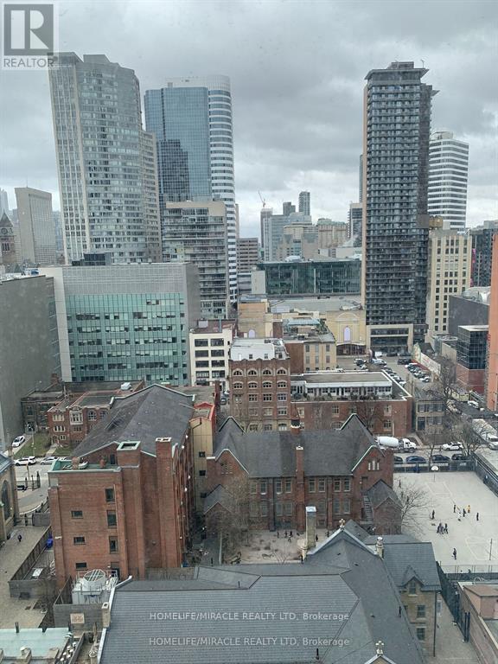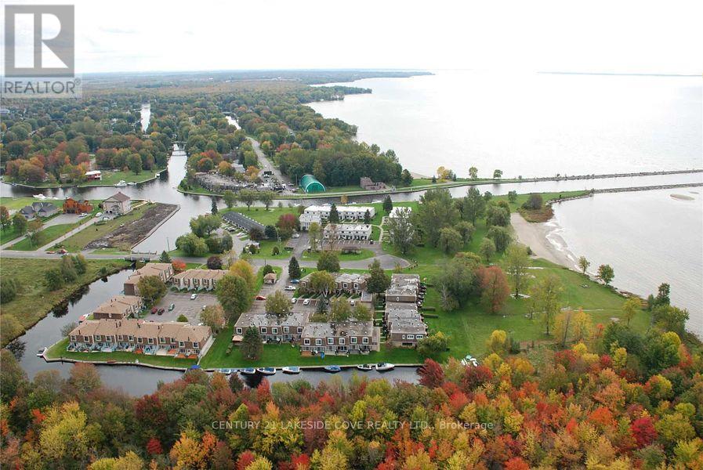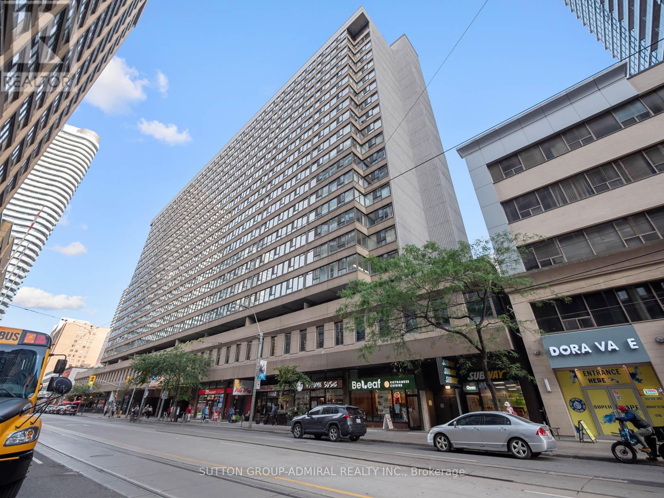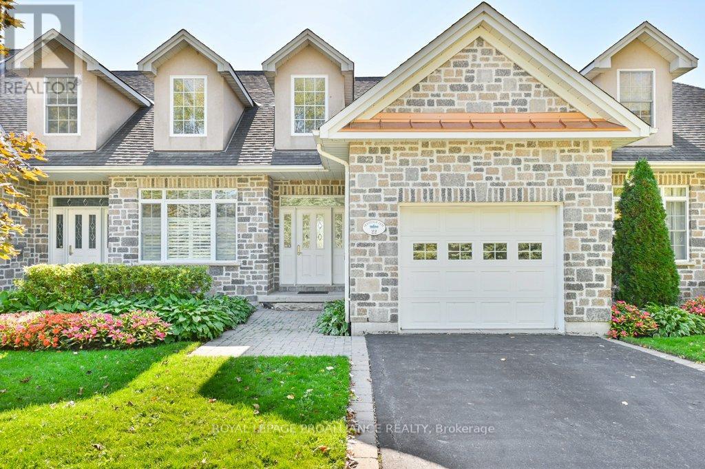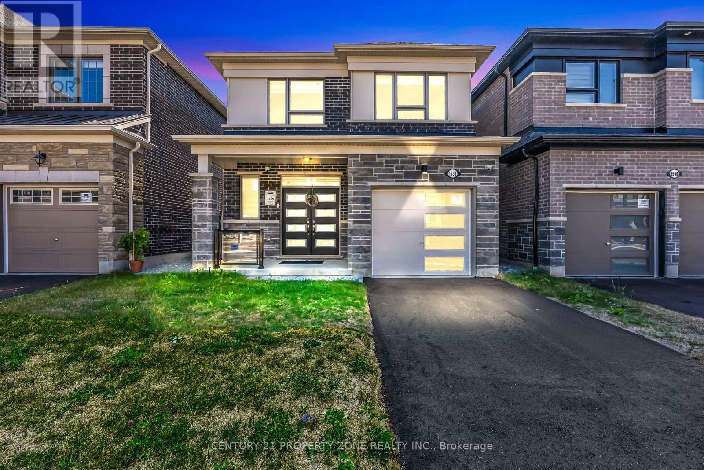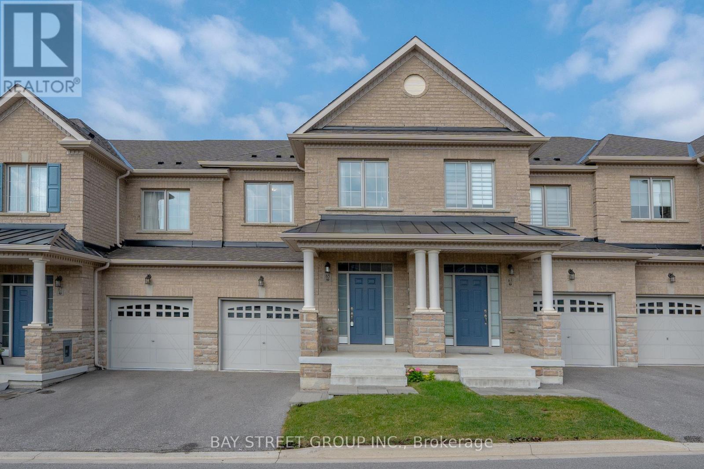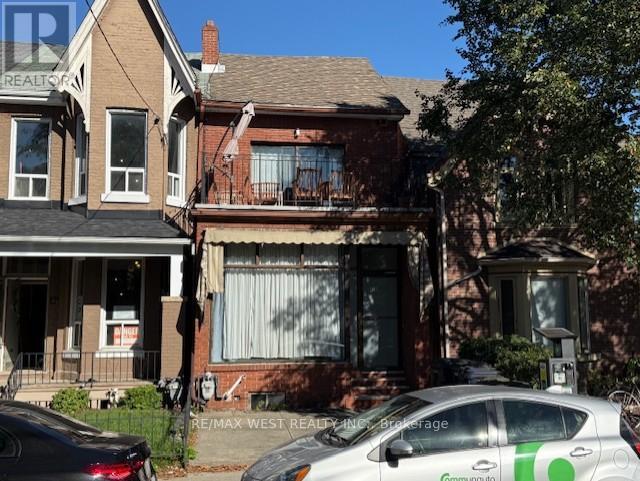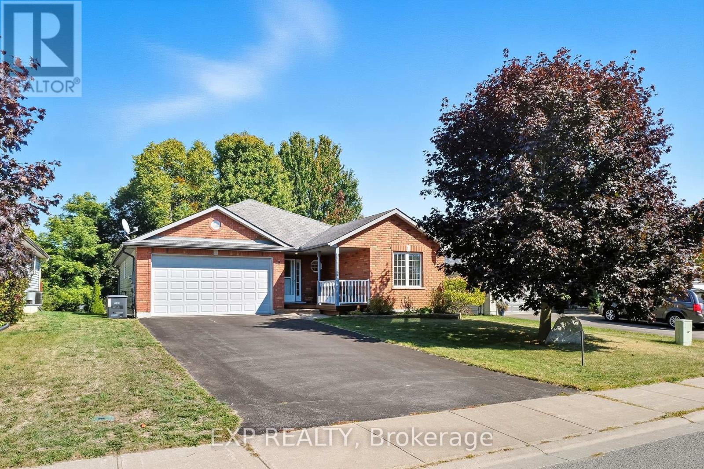
Highlights
Description
- Time on Houseful16 days
- Property typeSingle family
- StyleBungalow
- Median school Score
- Mortgage payment
Impressive bungalow with ICF construction located in ideal sought after and inviting neighborhood for those seeking a tranquil, small-town lifestyle with access to nature and proximity to many amazing amenities. This well-laid out design features 4 total bedrooms, 3 bathrooms - one of which is a beautiful 4 piece-ensuite, open concept main floor, private backyard space and finished lower level. A great first impression as you walk to the front door with the lovely covered front porch. Walk through the front door where a pleasant surprise awaits with the wonderfully laid out open concept main floor. To the left is access to the double car garage and to the right are two big and bright bedrooms complimented with a well-positioned 4-piece bathroom. Beyond you will find the inviting open concept kitchen complete with center island, overlooking the dining room with patio walkout to private backyard with deck and the very functional living space. As you pass the main floor laundry you finally arrive at the center piece - The Primary Suite featuring a perfectly placed walk-in closet and its very own 4-piece ensuite. The lower level is highlighted with a beautifully finished and grand family-recreational room, 2-piece bathroom and huge 4th bedroom! Multiple X factors include serene and private back yard, ICF construction, Briggs and Stratton Fortress generator, finished lower level with egress window in bedroom, double car garage, workbench, wood floors, close proximity to Cobourg, Belleville, 'The County', rolling Northumberland Hills and so much more! Minutes to Presqu'ile Park, Lake Ontario, the 401 and a short bike ride away from downtown Brighton, where you will find some of the amazing shops and amenities this enchanting town has to offer! (id:63267)
Home overview
- Cooling Central air conditioning
- Heat source Natural gas
- Heat type Forced air
- Sewer/ septic Sanitary sewer
- # total stories 1
- # parking spaces 4
- Has garage (y/n) Yes
- # full baths 2
- # half baths 1
- # total bathrooms 3.0
- # of above grade bedrooms 4
- Community features Community centre
- Subdivision Brighton
- Lot size (acres) 0.0
- Listing # X12411256
- Property sub type Single family residence
- Status Active
- Bathroom 2.74m X 1.71m
Level: Lower - 4th bedroom 3.98m X 6.64m
Level: Lower - Family room 7.99m X 6.44m
Level: Lower - Utility 6.39m X 9.16m
Level: Lower - 2nd bedroom 3.41m X 4.98m
Level: Main - 3rd bedroom 4.13m X 2.89m
Level: Main - Kitchen 4.13m X 3.31m
Level: Main - Living room 4.11m X 3.89m
Level: Main - Primary bedroom 3.74m X 5.12m
Level: Main - Bathroom 2.59m X 2.21m
Level: Main - Laundry 2.17m X 1.42m
Level: Main - Bathroom 2.29m X 1.62m
Level: Main - Dining room 4.13m X 2.6m
Level: Main
- Listing source url Https://www.realtor.ca/real-estate/28879678/9-lucas-court-brighton-brighton
- Listing type identifier Idx

$-1,997
/ Month

