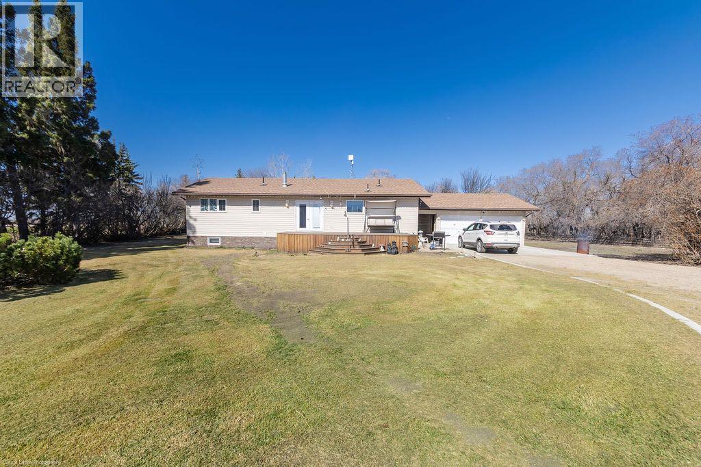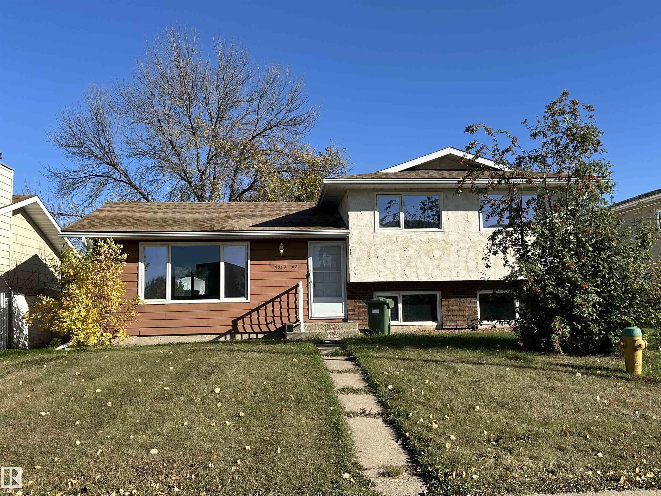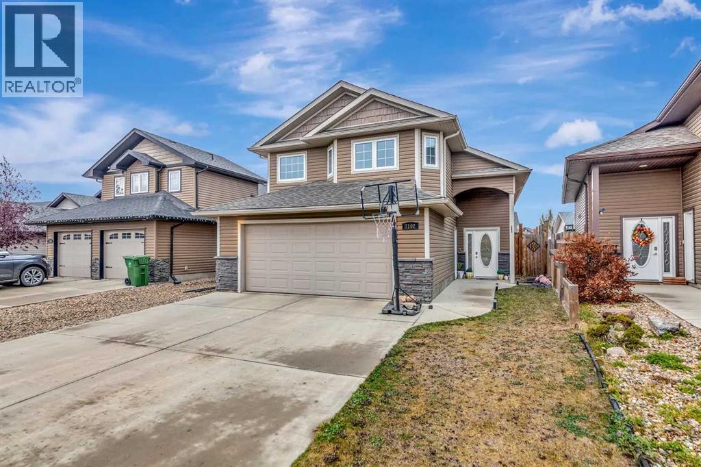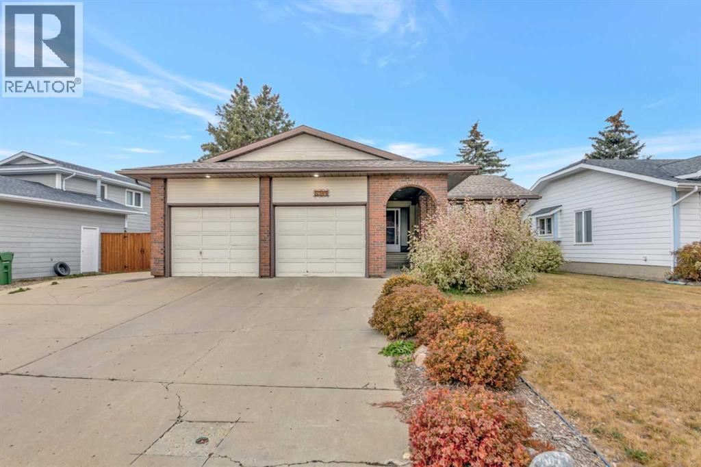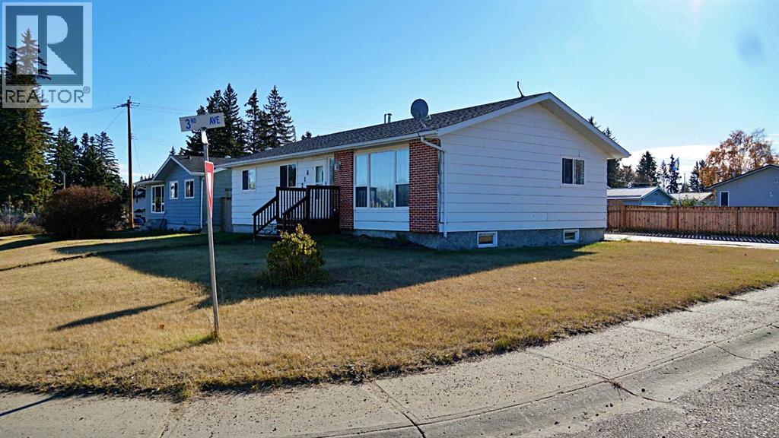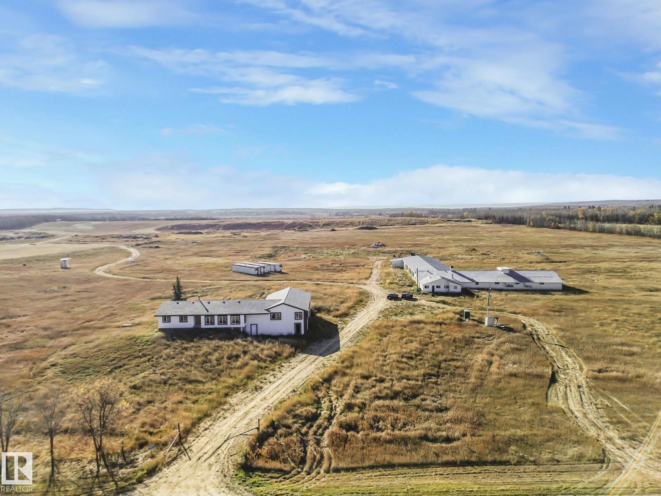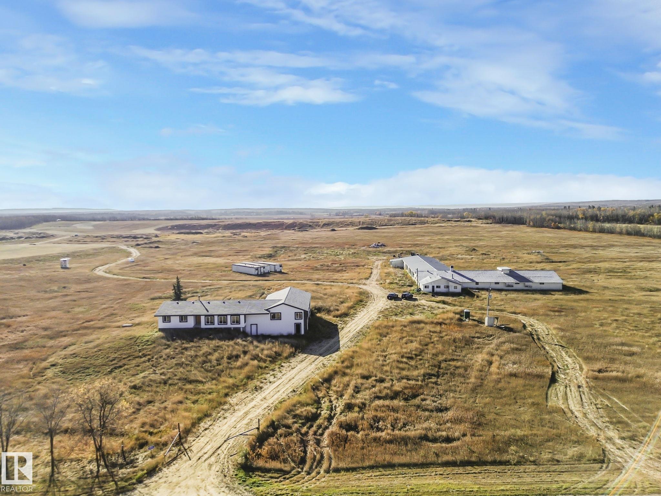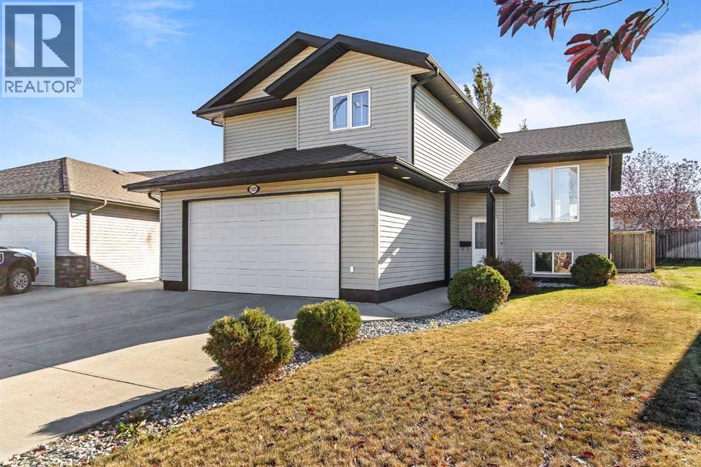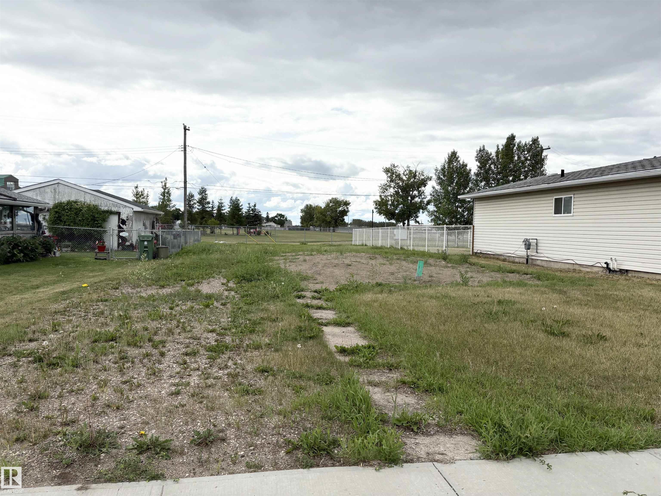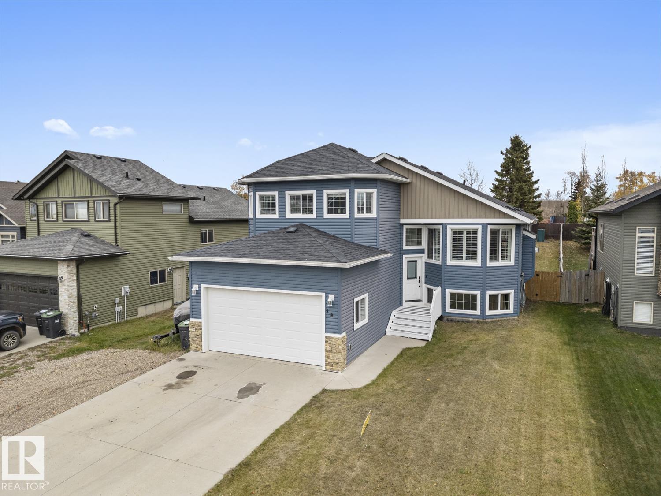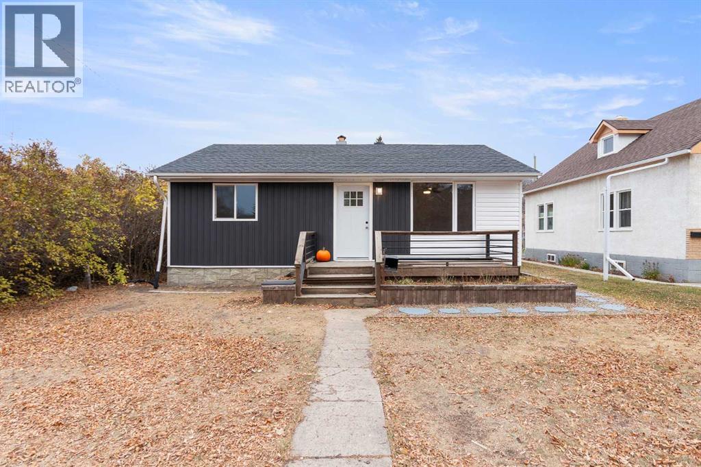- Houseful
- SK
- Brightsand Lake
- S0M
- 912 Brightsand Pl
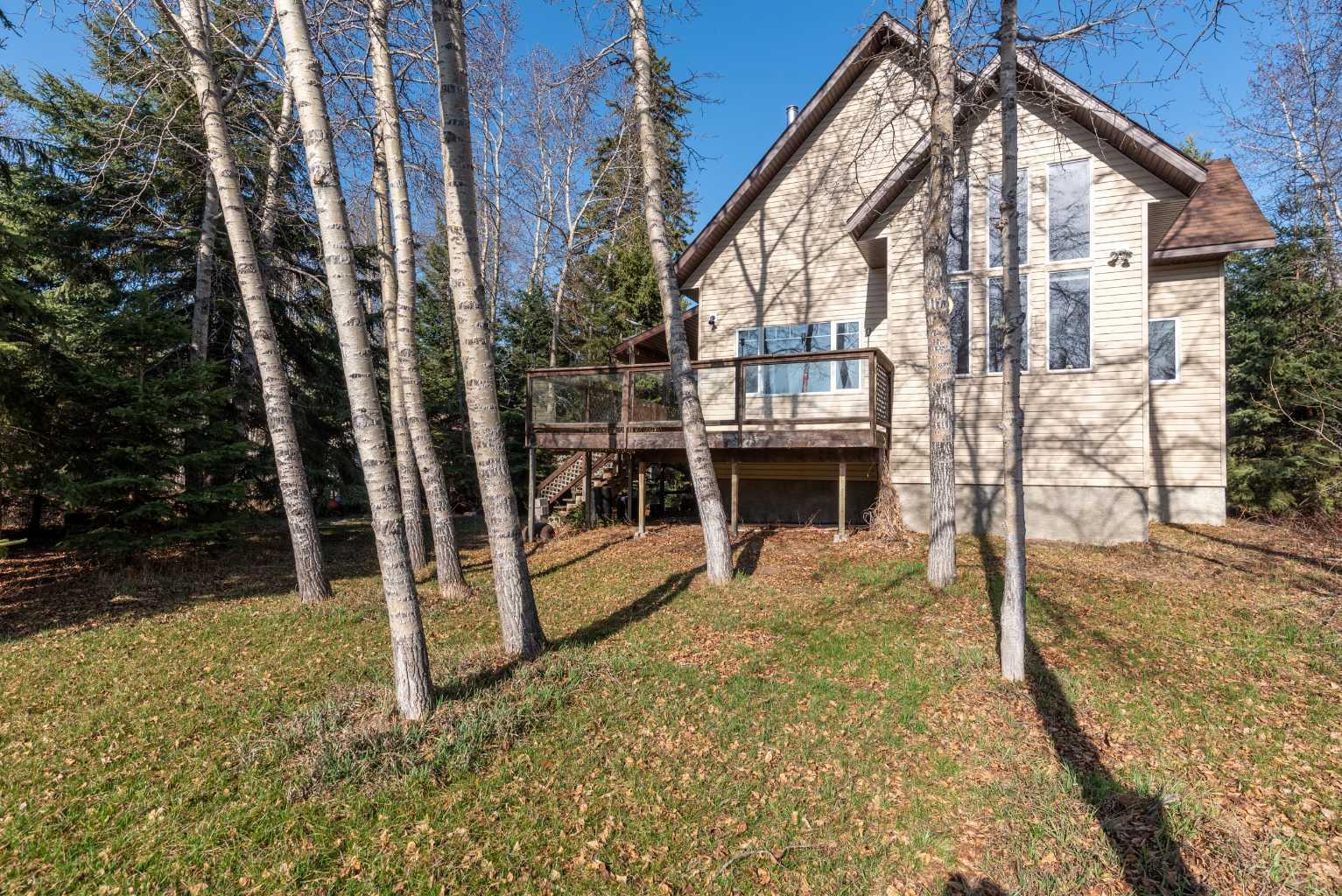
912 Brightsand Pl
912 Brightsand Pl
Highlights
Description
- Home value ($/Sqft)$246/Sqft
- Time on Houseful167 days
- Property typeResidential
- Style1 and half storey
- Lot size0.35 Acre
- Year built2005
- Mortgage payment
Enjoy year-round living in this spacious 1,900+ sq. ft. cabin set on a picturesque waterfront lot at Evergreen Beach, Brightsand Lake. The main floor features a stunning living room with vaulted pine ceilings and a cozy wood-burning stove, flowing seamlessly into the open-concept kitchen and dining area. The kitchen offers ample cupboard and counter space, a generous walk-in pantry, and scenic views from the dining area. Two bedrooms and a full bathroom complete the main level. Upstairs, an open loft overlooks the living space below and includes additional bedrooms and a convenient two-piece bathroom. The basement offers a third bathroom, laundry area, an additional bedroom, and extensive storage—with space ready for your personal finishing touches. A second wood-burning stove on this level helps circulate warmth throughout the home, complemented by natural gas forced air heating and central A/C for year-round comfort. Outside, enjoy a double detached insulated garage, and direct access to the beach from your backyard. Whether relaxing or adventuring, this beautiful property offers the best of lakeside living on Brightsand Lake. The adjoining lakefront lot is also listed for sale and could be purchased as a package with this beautiful cabin.
Home overview
- Cooling Central air
- Heat type Central, natural gas
- Pets allowed (y/n) No
- Construction materials Vinyl siding, wood frame
- Roof Asphalt shingle
- Fencing None
- # parking spaces 10
- Has garage (y/n) Yes
- Parking desc Double garage detached, insulated
- # full baths 2
- # half baths 1
- # total bathrooms 3.0
- # of above grade bedrooms 7
- # of below grade bedrooms 1
- Flooring Concrete, laminate, tile
- Appliances Dishwasher, dryer, oven-built-in, refrigerator, stove(s), washer
- Laundry information In basement
- County Saskatchewan
- Subdivision None
- Zoning description Rr1
- Exposure W
- Lot desc Brush, lake, lawn, treed
- Lot size (acres) 0.35
- Basement information Full,partially finished
- Building size 1982
- Mls® # A2218000
- Property sub type Single family residence
- Status Active
- Tax year 2024
- Listing type identifier Idx

$-1,301
/ Month


