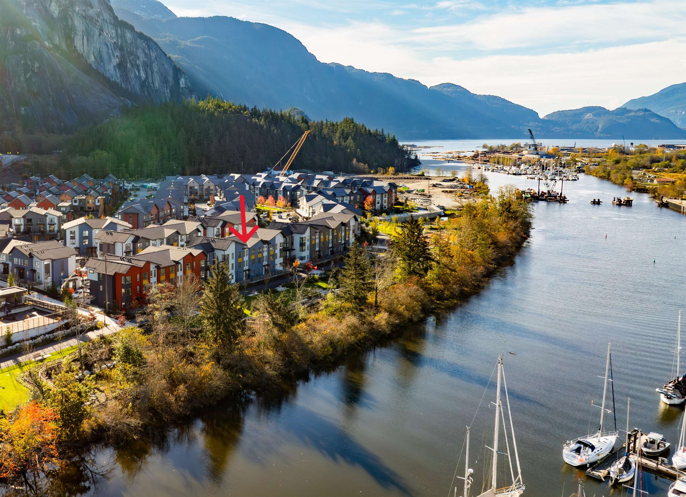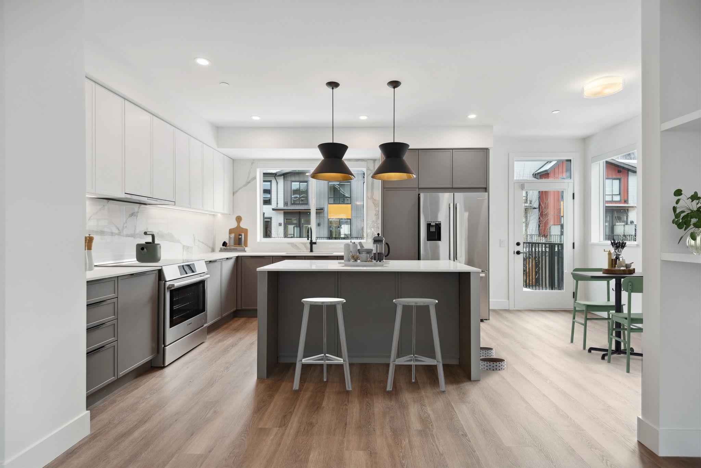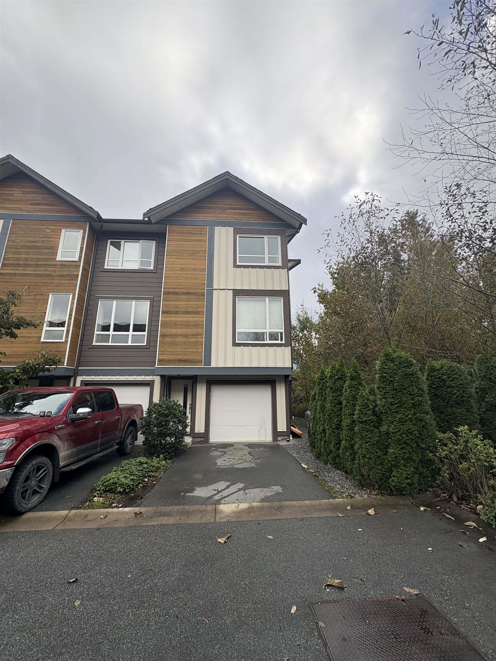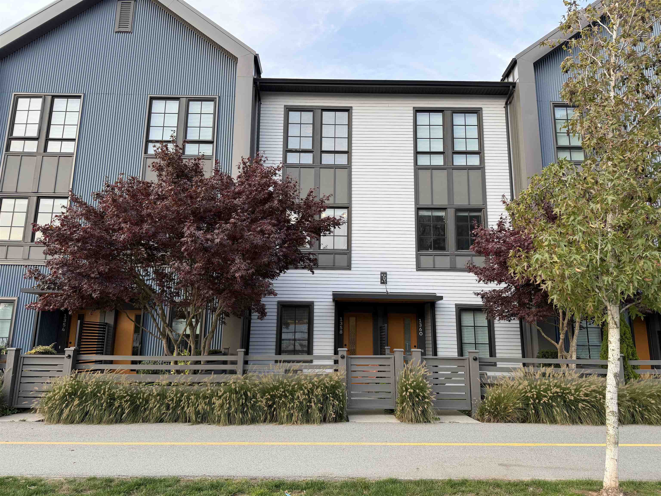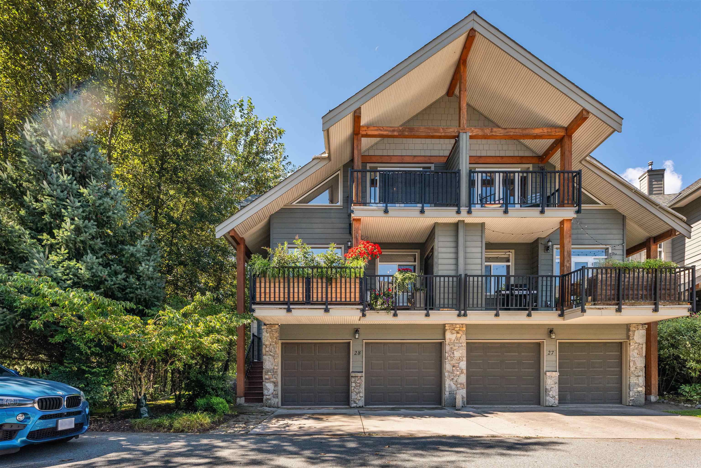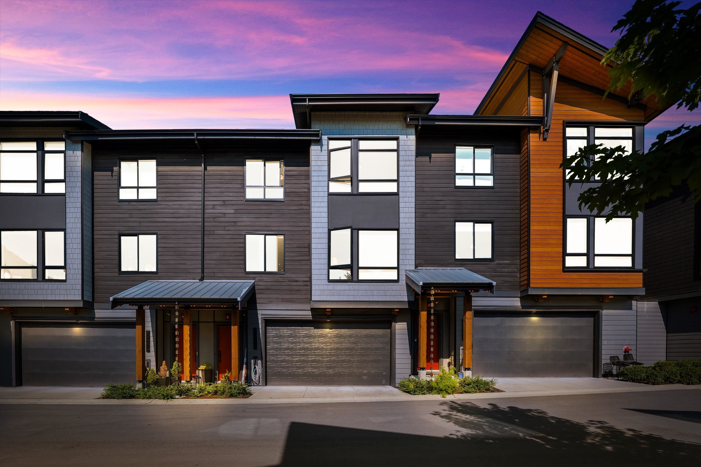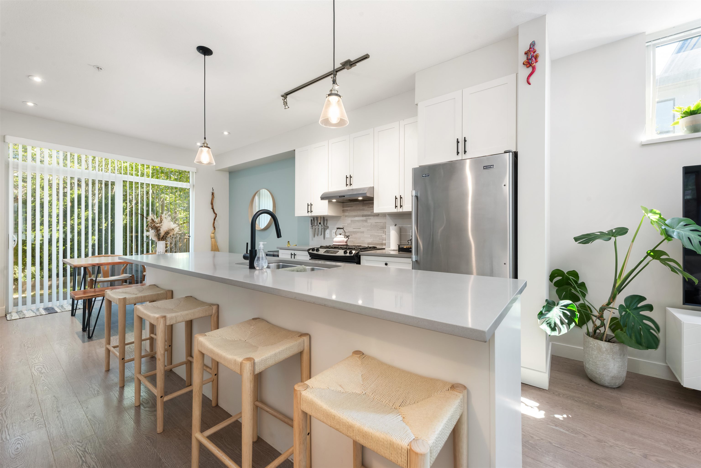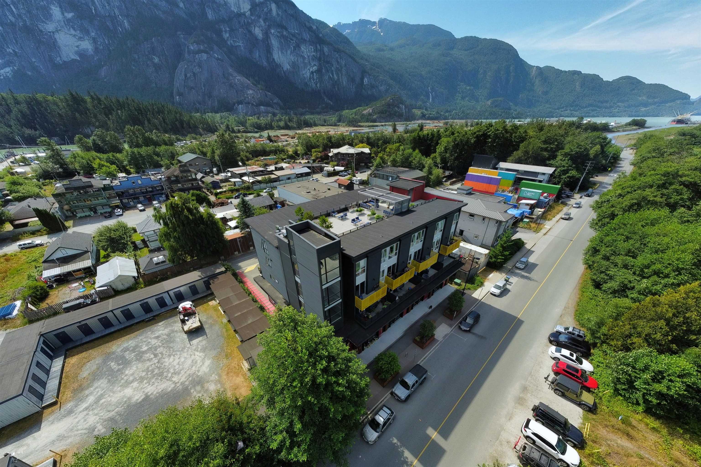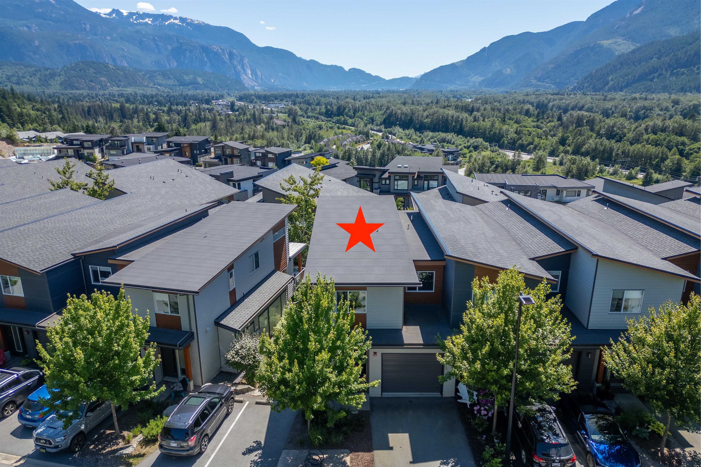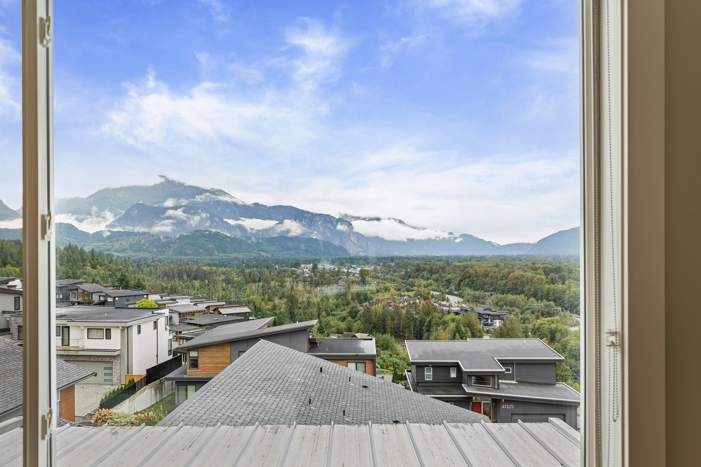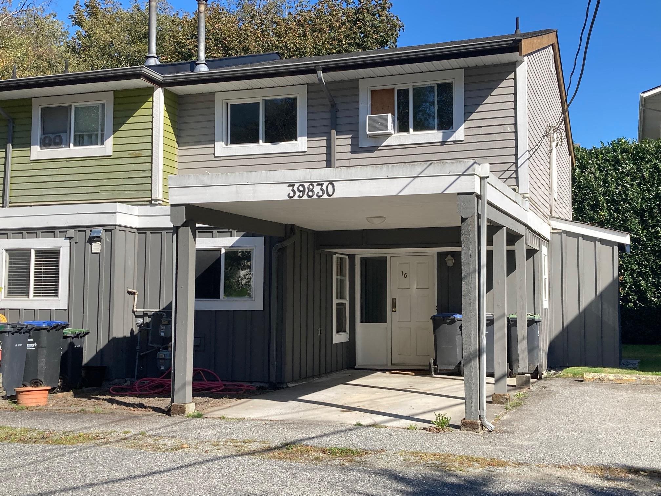- Houseful
- BC
- Britannia Beach
- V8B
- 351 Copper Dr #13
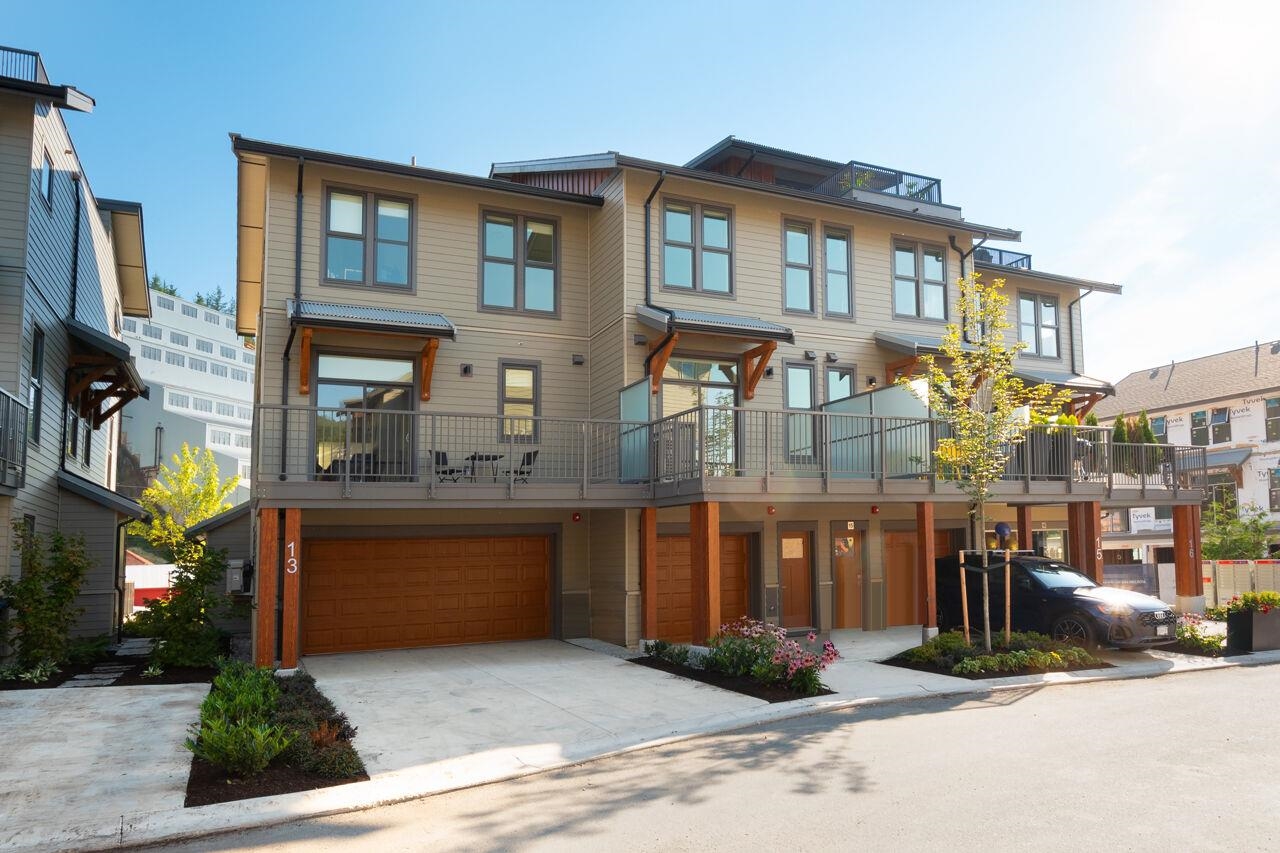
Highlights
Description
- Home value ($/Sqft)$807/Sqft
- Time on Houseful
- Property typeResidential
- Style3 storey
- CommunityShopping Nearby
- Year built2023
- Mortgage payment
Welcome to Britannia Beach! Situated just 30 minutes from West Vancouver and 12 minutes from Squamish, here's your opportunity to become a part of this dynamic community nestled along the breathtaking Sea-to-Sky corridor. Surrounded by the scenic beauty of water, mountains, sky, and lush trees, Britannia Beach offers an amenity-rich retail village. This master-planned community by Adera boasts a range of offerings, including a grocery store with a liquor license, a brewery, restaurants, thrilling adventure tours, affordable daycare facilities, bakeries, and diverse selection of retail establishments. This home is ideal for the adventurous at heart, featuring 3 bedrooms + den, 2.5 bathrooms, 2 car garage, and complete air-conditioning. It's the lifestyle! PLUS NEW FITNESS FACILITY
Home overview
- Heat source Baseboard, electric
- Sewer/ septic Public sewer, sanitary sewer
- # total stories 3.0
- Construction materials
- Foundation
- Roof
- # parking spaces 2
- Parking desc
- # full baths 2
- # half baths 1
- # total bathrooms 3.0
- # of above grade bedrooms
- Appliances Washer/dryer, dishwasher, refrigerator, stove, microwave
- Community Shopping nearby
- Area Bc
- Subdivision
- View Yes
- Water source Public
- Zoning description Res
- Basement information None
- Building size 1610.0
- Mls® # R3030097
- Property sub type Townhouse
- Status Active
- Virtual tour
- Tax year 2024
- Laundry 2.718m X 2.642m
- Foyer 2.235m X 1.499m
- Bedroom 3.81m X 2.642m
Level: Above - Bedroom 3.023m X 3.353m
Level: Above - Den 1.6m X 2.362m
Level: Above - Primary bedroom 2.464m X 3.353m
Level: Above - Kitchen 4.623m X 2.972m
Level: Main - Dining room 4.623m X 3.124m
Level: Main - Living room 4.902m X 3.785m
Level: Main
- Listing type identifier Idx

$-3,464
/ Month


