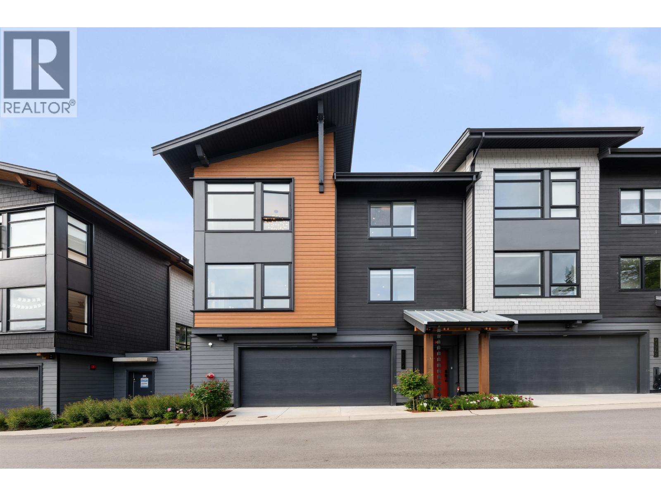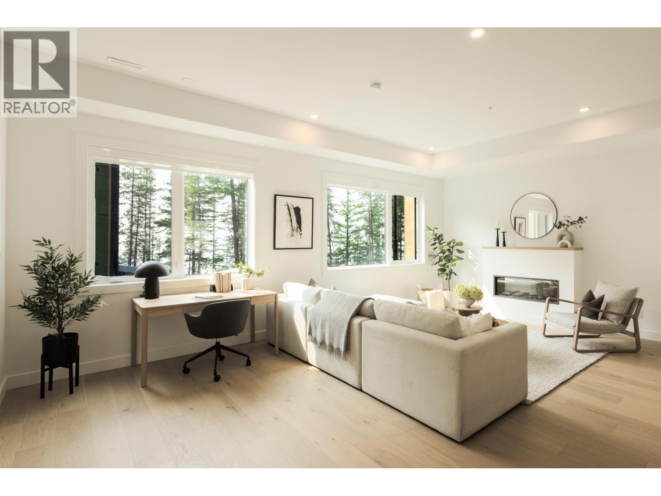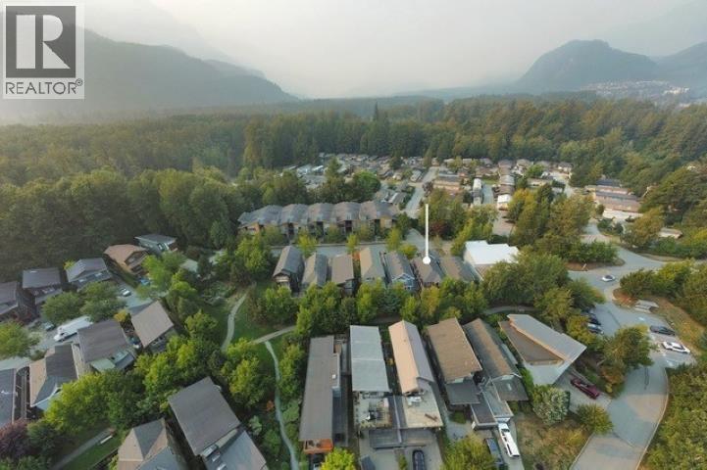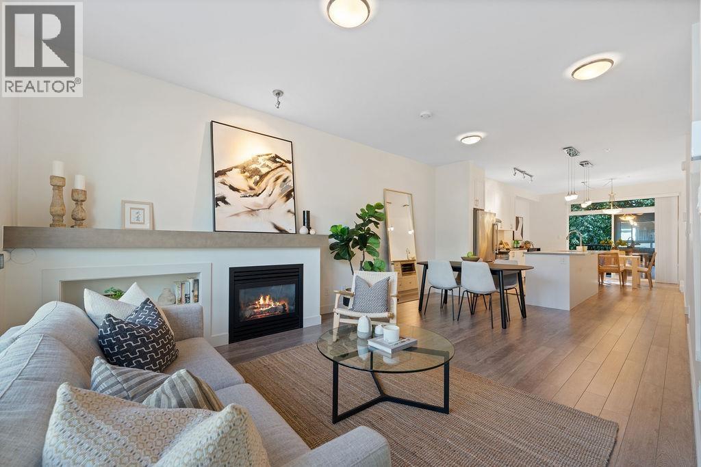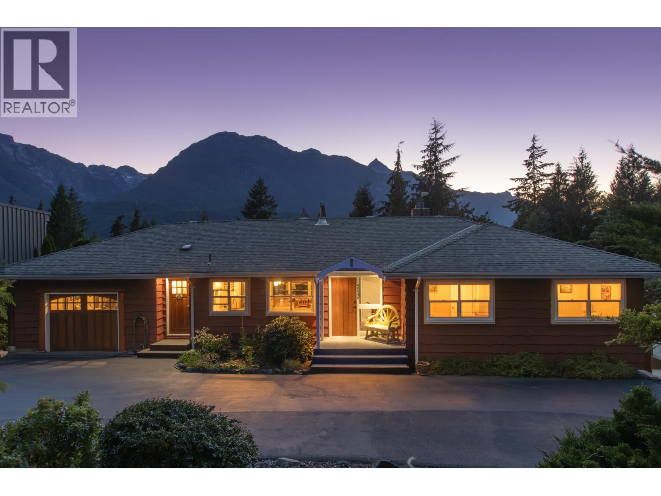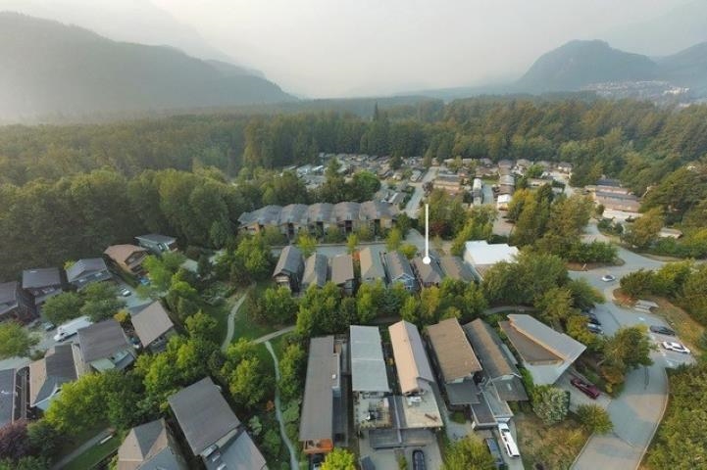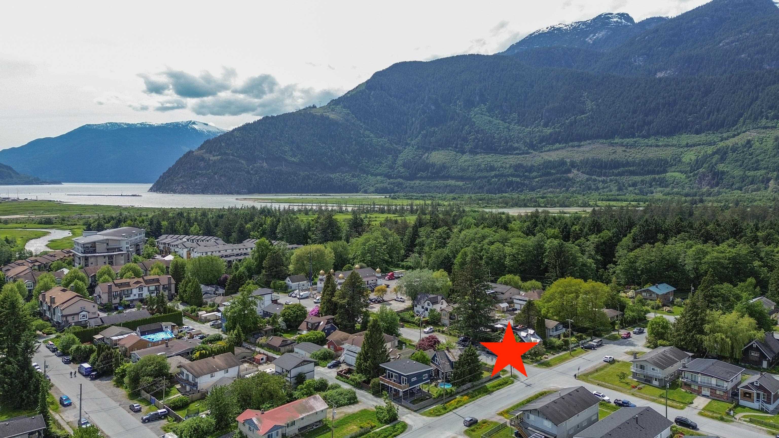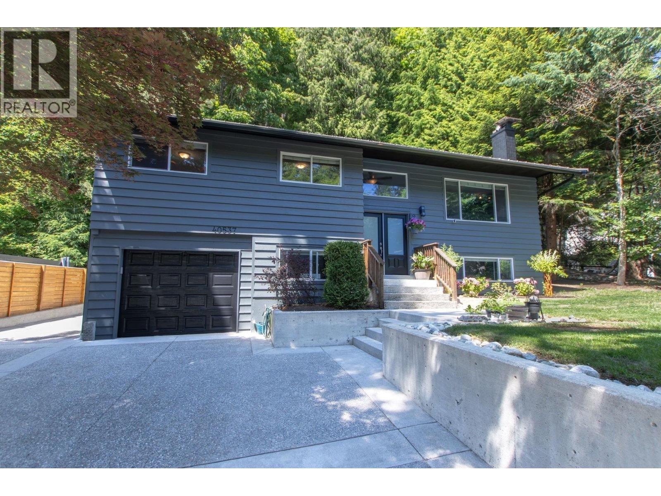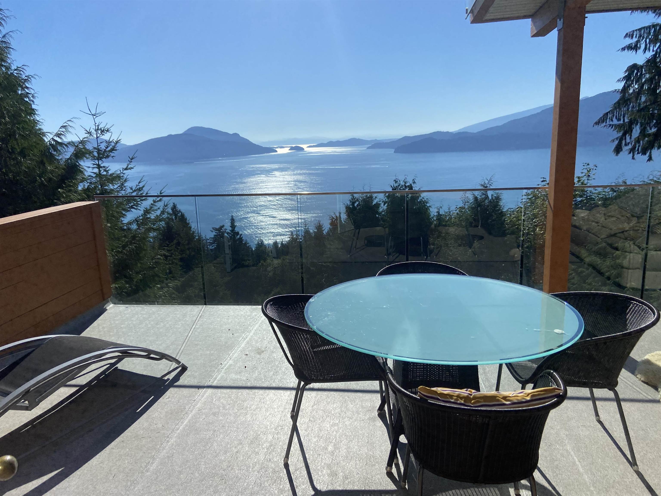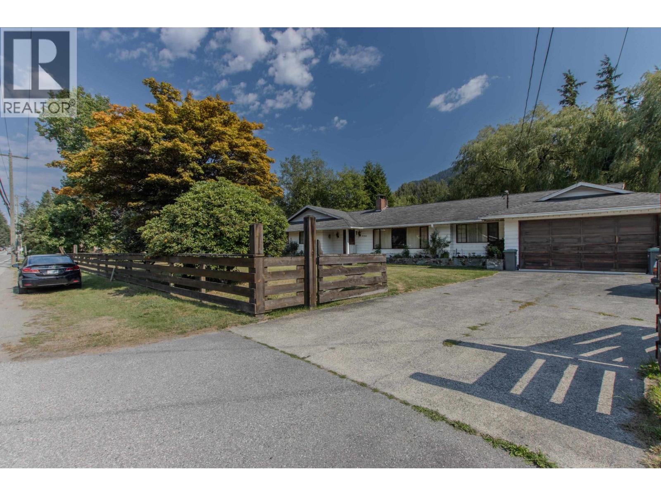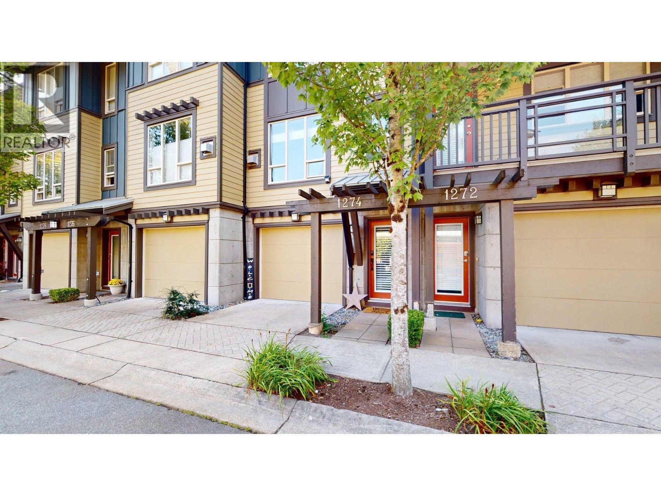- Houseful
- BC
- Britannia Beach
- V8B
- 841 Upper Cres
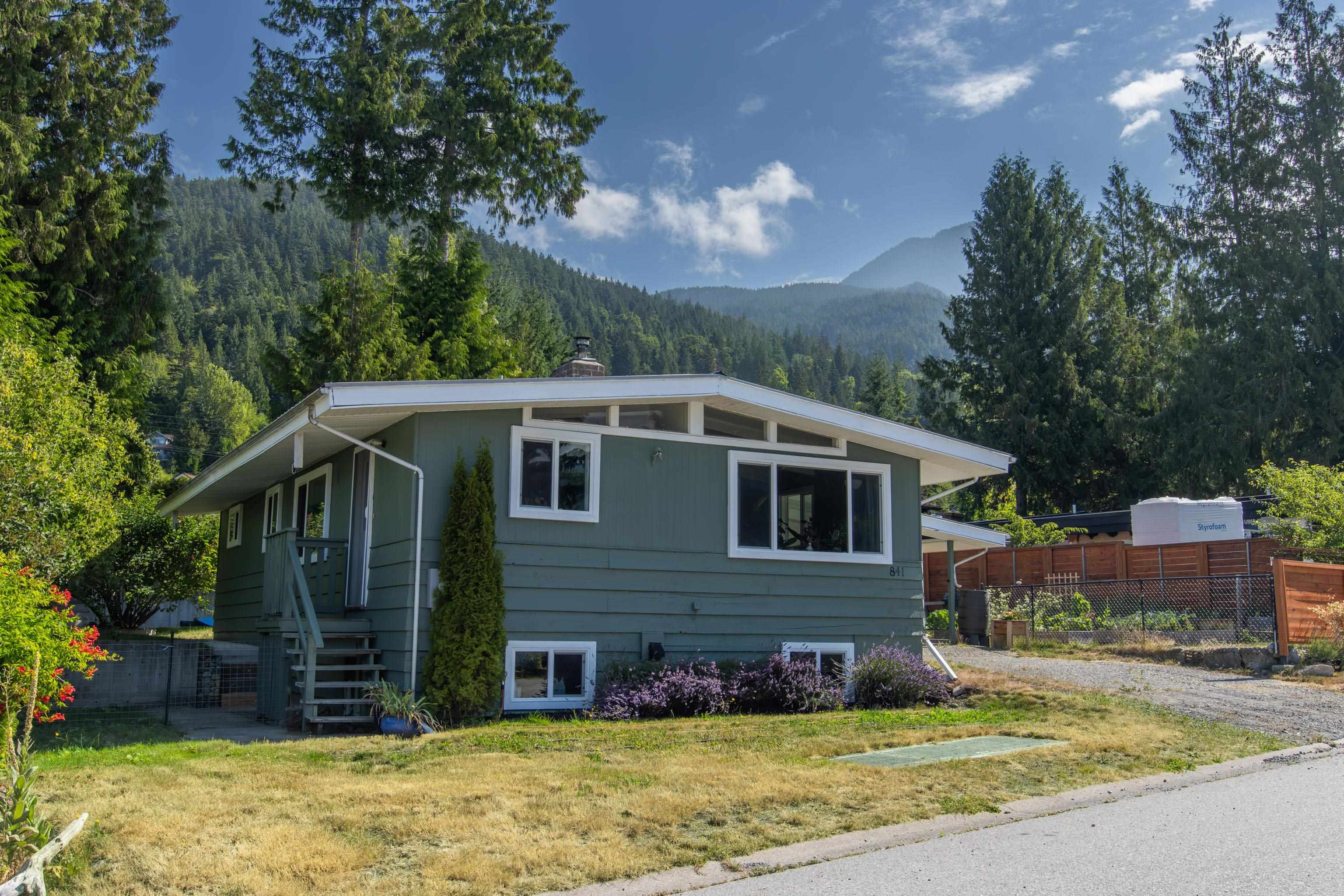
Highlights
Description
- Home value ($/Sqft)$837/Sqft
- Time on Houseful
- Property typeResidential
- StyleRancher/bungalow w/bsmt.
- CommunityShopping Nearby
- Year built1955
- Mortgage payment
Enjoy breathtaking sunsets over Anvil Island from this charming, well-kept mid-century Britannia Beach rancher. With 3 bedrooms, a modern wood-burning fireplace and a 500 sqft unfinished basement with private entry, this home blends comfort with potential. The 6,700 sqft fenced lot features lush gardens, a $30K greenhouse and a cedar barrel hot tub beneath mature cedar trees. A carport and ample storage add convenience. Embrace Britannia's vibrant village with a boutique grocer, French baker, coffee shop, pub, daycare, and the acclaimed Autostrada restaurant & oyster bar. World-class hiking, biking, the marina, and the new commercial village are steps away. Just a 10 minute drive to Squamish and 40 to Vancouver.
MLS®#R3039375 updated 5 hours ago.
Houseful checked MLS® for data 5 hours ago.
Home overview
Amenities / Utilities
- Heat source Baseboard, wood
- Sewer/ septic Public sewer, sanitary sewer, storm sewer
Exterior
- Construction materials
- Foundation
- Roof
- Fencing Fenced
- # parking spaces 3
- Parking desc
Interior
- # full baths 1
- # total bathrooms 1.0
- # of above grade bedrooms
- Appliances Washer, dryer, refrigerator, stove
Location
- Community Shopping nearby
- Area Bc
- View Yes
- Water source Public
- Zoning description Bbr1
Lot/ Land Details
- Lot dimensions 6698.0
Overview
- Lot size (acres) 0.15
- Basement information Partial, exterior entry
- Building size 1540.0
- Mls® # R3039375
- Property sub type Single family residence
- Status Active
- Tax year 2025
Rooms Information
metric
- Other 7.112m X 6.452m
Level: Basement - Bedroom 2.642m X 3.683m
Level: Main - Primary bedroom 3.531m X 3.785m
Level: Main - Dining room 2.718m X 3.759m
Level: Main - Bedroom 2.54m X 3.531m
Level: Main - Kitchen 3.251m X 3.658m
Level: Main - Living room 3.556m X 5.969m
Level: Main
SOA_HOUSEKEEPING_ATTRS
- Listing type identifier Idx

Lock your rate with RBC pre-approval
Mortgage rate is for illustrative purposes only. Please check RBC.com/mortgages for the current mortgage rates
$-3,437
/ Month25 Years fixed, 20% down payment, % interest
$
$
$
%
$
%

Schedule a viewing
No obligation or purchase necessary, cancel at any time


