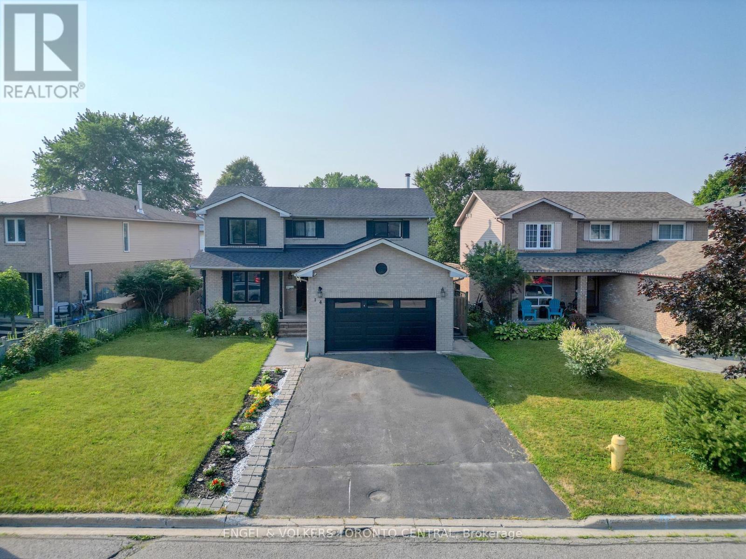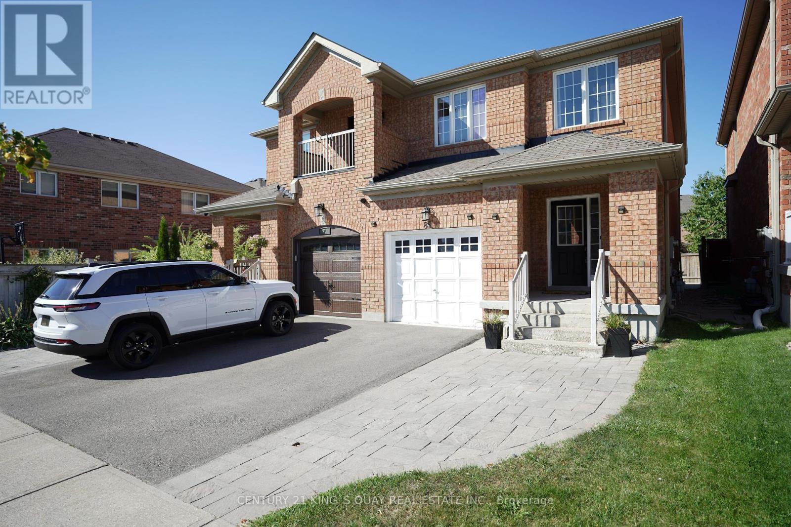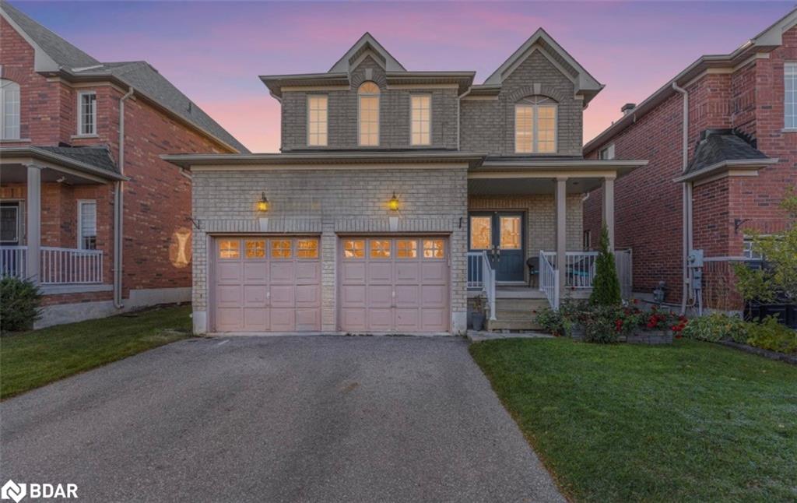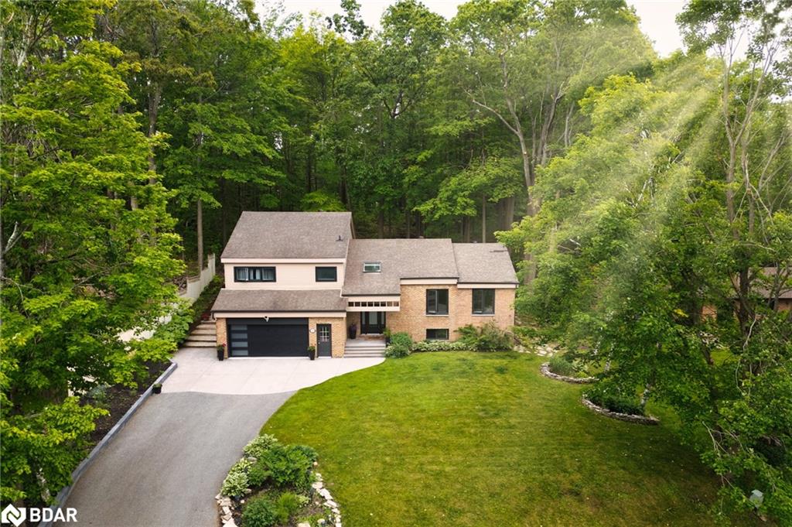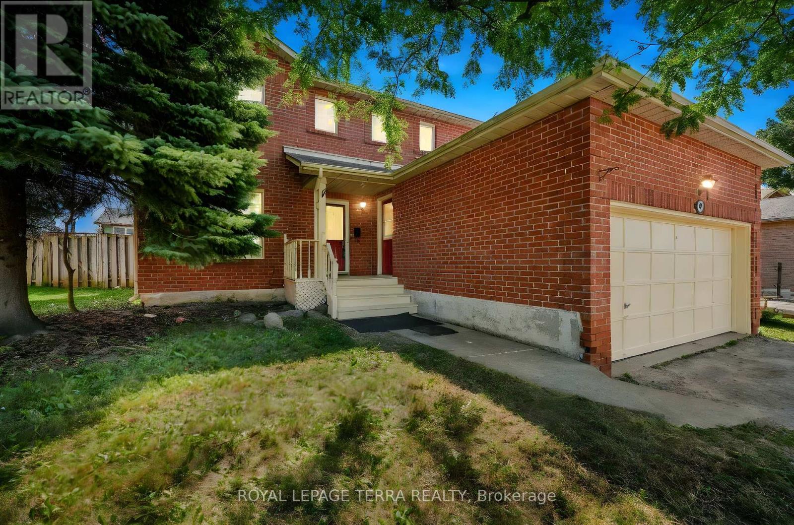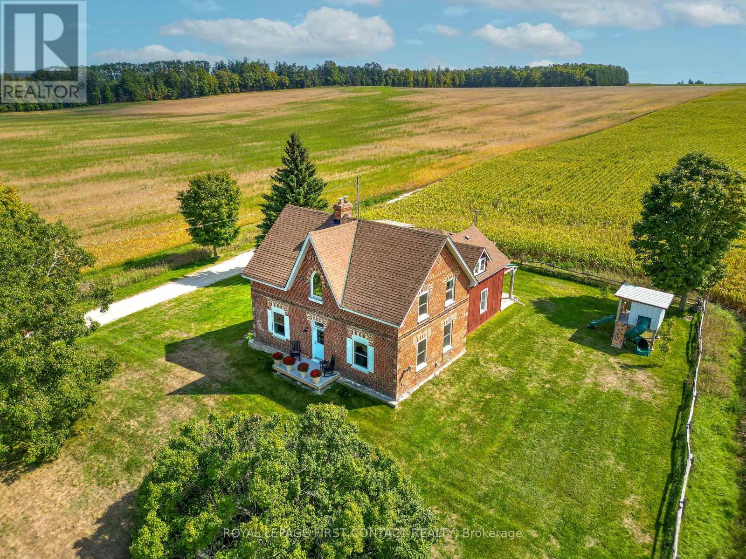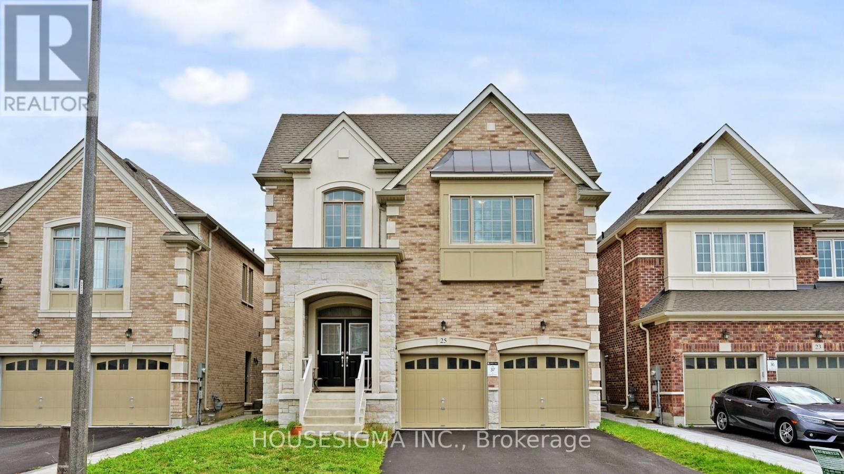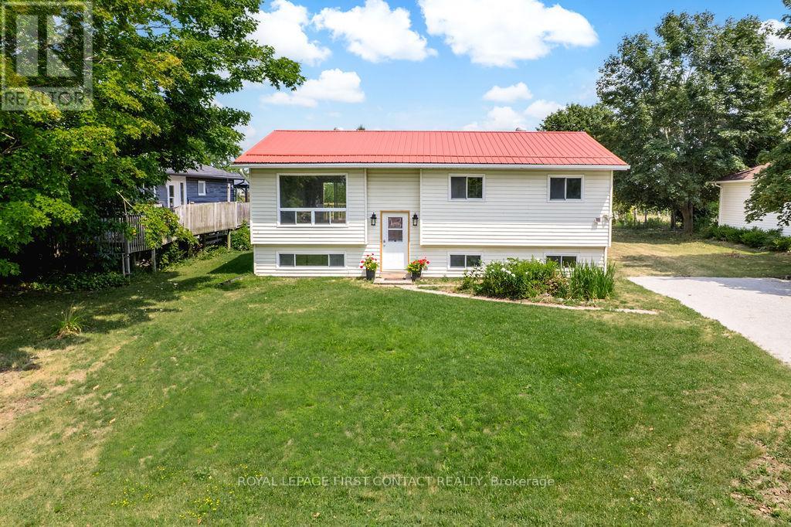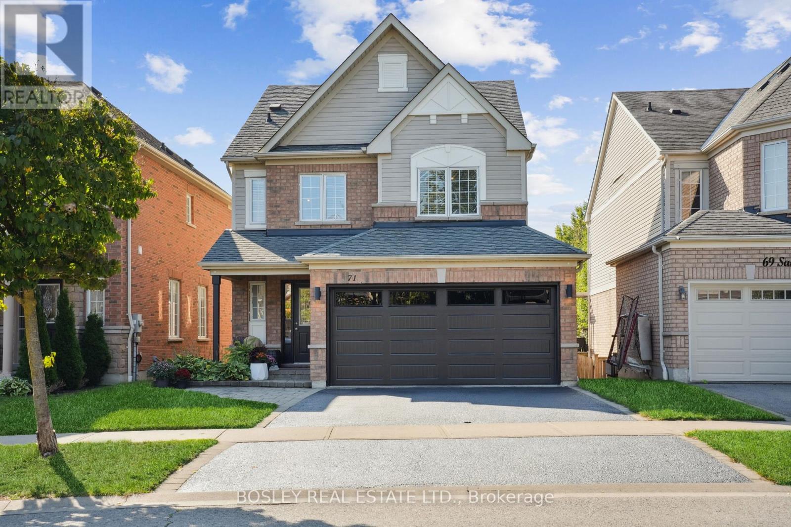- Houseful
- ON
- Brock Beaverton
- Beaverton
- 10 Furniss St
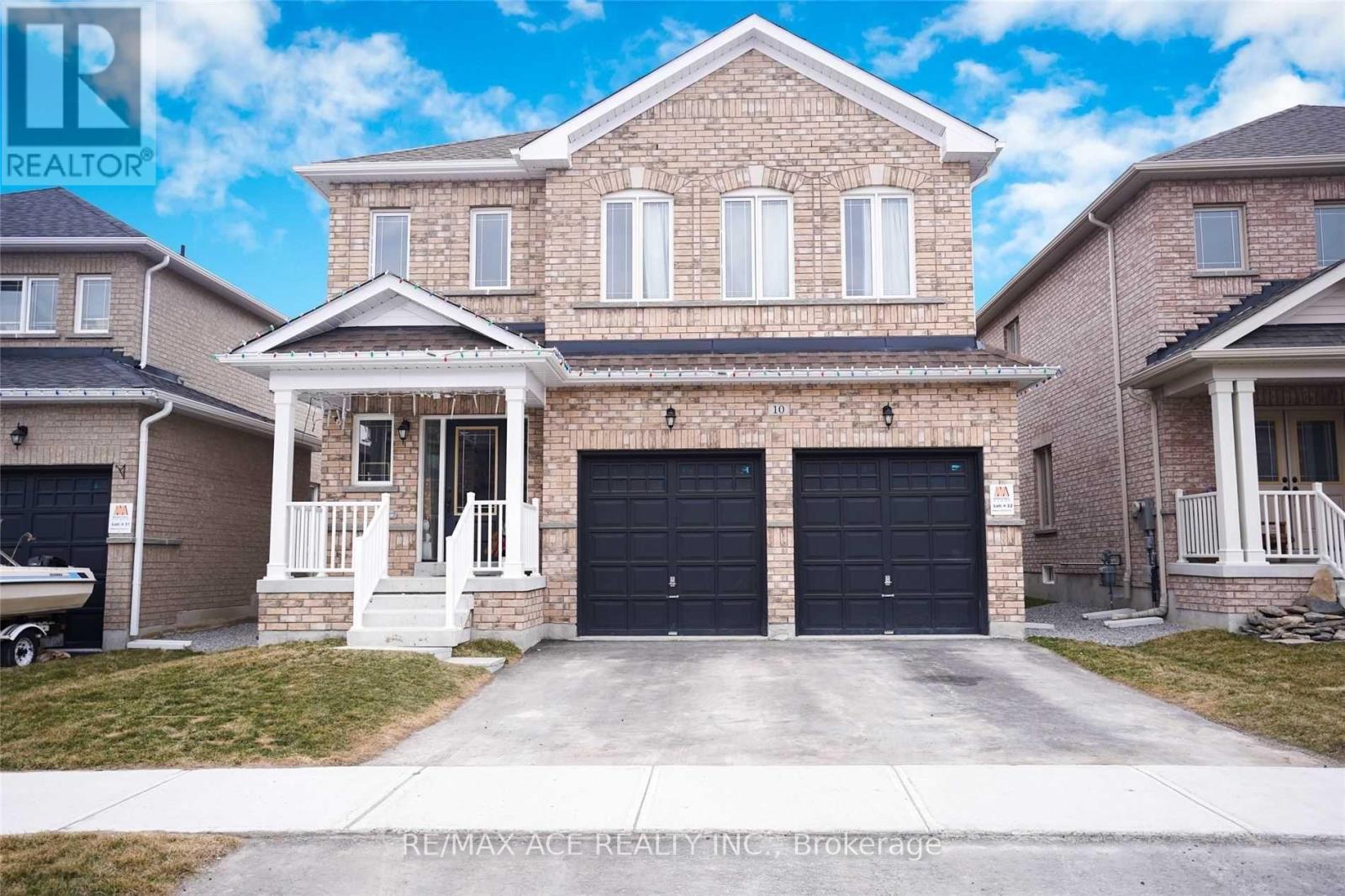
Highlights
Description
- Time on Housefulnew 33 hours
- Property typeSingle family
- Neighbourhood
- Median school Score
- Mortgage payment
Why Wait To Build When You Can Move Right Into This Nearly New, Turn-Key Gem? Proudly Offered By The Original Owner, This Stunning All-Brick 4-Bedroom Detached Home In Beaverton, ON Nestled In A Peaceful, Family-Friendly Neighbourhood Just Minutes From Beautiful Lake Simcoe. The Exterior Welcomes You With A Charming Front Covered Porch And Inside, The Home Is Filled With Natural Light From Large Windows Throughout, Highlighting The Bright, Functional Layout And 9-Foot Ceilings On The Main Floor. The Open-Concept Living And Dining Area Is Elevated By A Stylish Coffered Ceiling, While The Modern Kitchen Flows Seamlessly Into The Breakfast Area, Complete With Sliding Doors To The Backyard Perfect For Summer BBQs And Family Gatherings. The Cozy Family Room, Featuring A Sleek Electric Fireplace, Creates The Ideal Space For Both Entertaining And Quiet Nights In. Upstairs, You'll Find 4 Generous Bedrooms, Each Offering Warmth, Comfort, And Plenty Of Closet Space 2 Of Them Being Walk-Ins. The Primary Suite Is A Private Retreat With A Spa-Like Ensuite Boasting A Soaker Tub And Stand-In Shower, While A Spacious 3-Piece Main Bath With A Dual Vanity Ensures Convenience For The Whole Family. Neutral, Modern Finishes Throughout Make It Easy To Style To Your Taste, While An Elegant Double-Door Garage With Direct Access Inside And Quality Construction Ensure Long-Lasting Value Inside And Out. A Full Unfinished Basement Offers Incredible Potential Whether You Envision A Home Gym, Recreation Area, Or A Separate Income-Generating Unit, The Possibilities Are Endless. This Isn't Just A House Its The Lifestyle You've Been Waiting For: Quiet Streets, Great Schools, Small-Town Charm, And All The Amenities And Natural Beauty Of Lake Simcoe Minutes Away. (id:63267)
Home overview
- Cooling Central air conditioning
- Heat source Natural gas
- Heat type Forced air
- Sewer/ septic Sanitary sewer
- # total stories 2
- # parking spaces 4
- Has garage (y/n) Yes
- # full baths 2
- # half baths 1
- # total bathrooms 3.0
- # of above grade bedrooms 4
- Flooring Hardwood, ceramic, carpeted
- Subdivision Beaverton
- Lot size (acres) 0.0
- Listing # N12403608
- Property sub type Single family residence
- Status Active
- Primary bedroom 5.06m X 3.69m
Level: 2nd - 3rd bedroom 3.96m X 3.05m
Level: 2nd - 2nd bedroom 3.35m X 3.54m
Level: 2nd - 4th bedroom 4.45m X 3.47m
Level: 2nd - Family room 3.47m X 4.45m
Level: Main - Dining room 3.41m X 3.84m
Level: Main - Kitchen 2.44m X 3.66m
Level: Main - Eating area 2.62m X 3.66m
Level: Main - Living room 3.9m X 3.84m
Level: Main
- Listing source url Https://www.realtor.ca/real-estate/28862694/10-furniss-street-brock-beaverton-beaverton
- Listing type identifier Idx

$-1,867
/ Month

