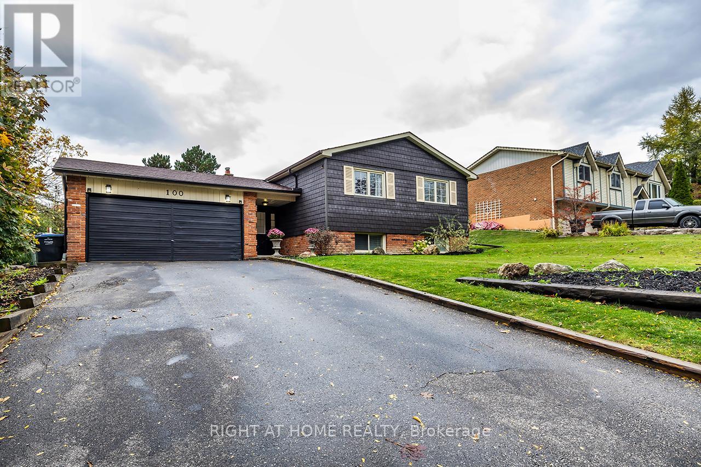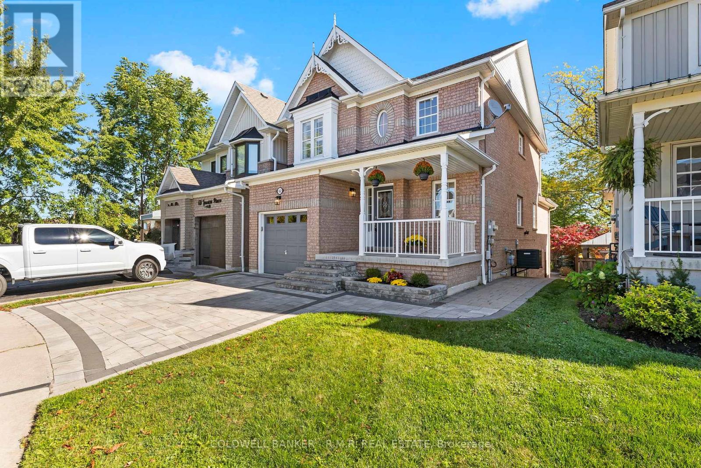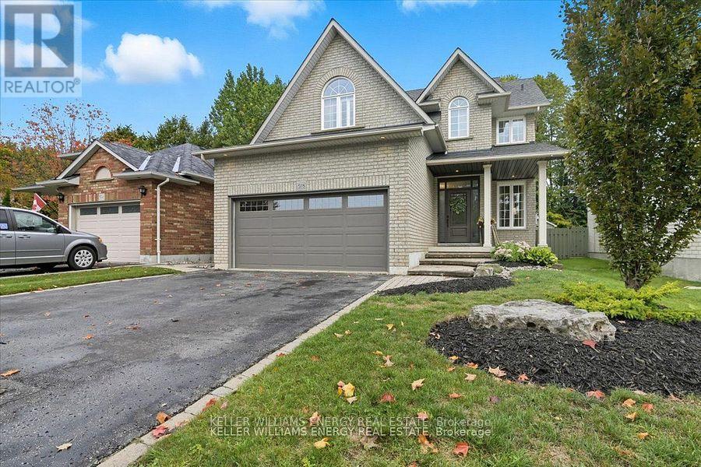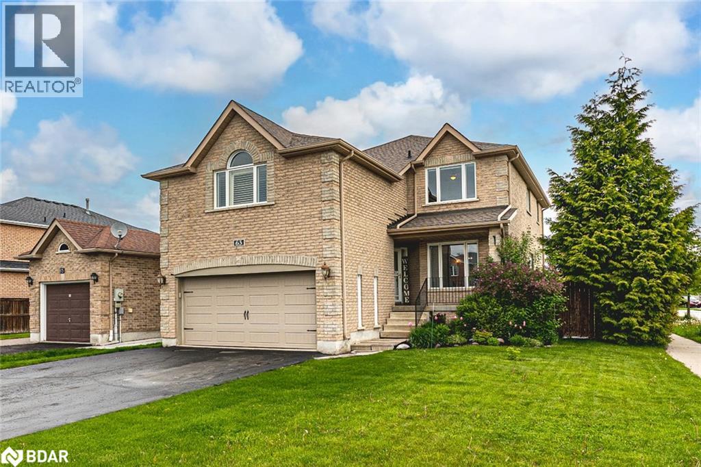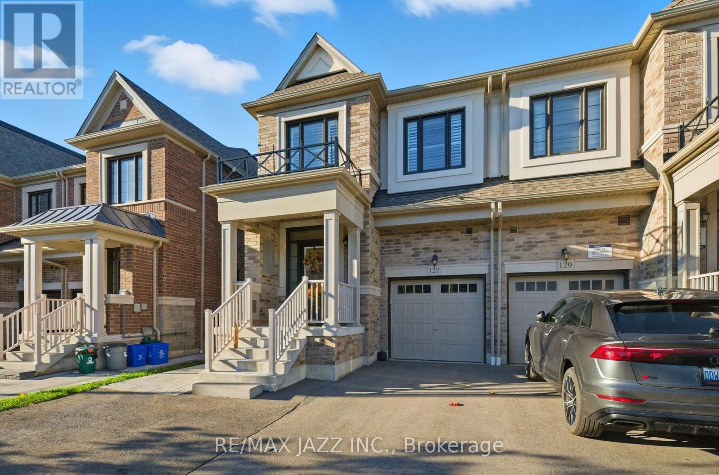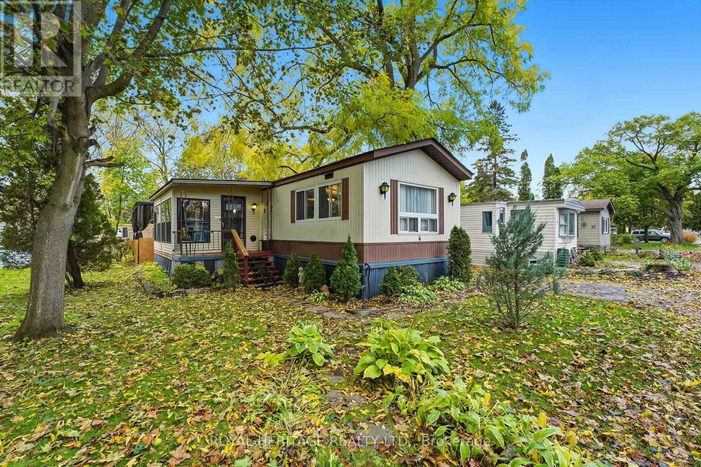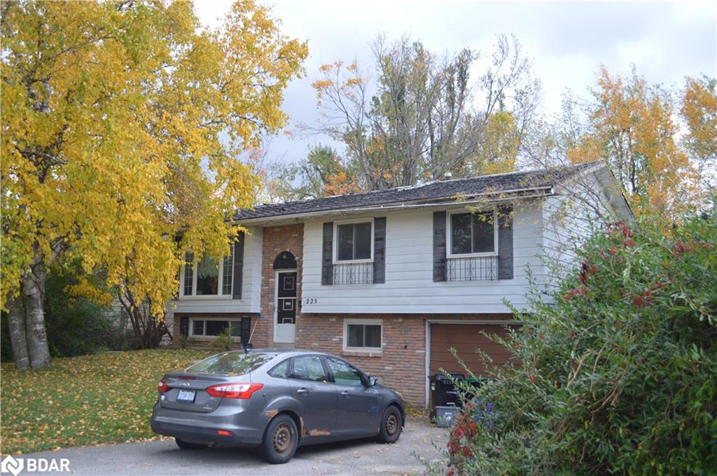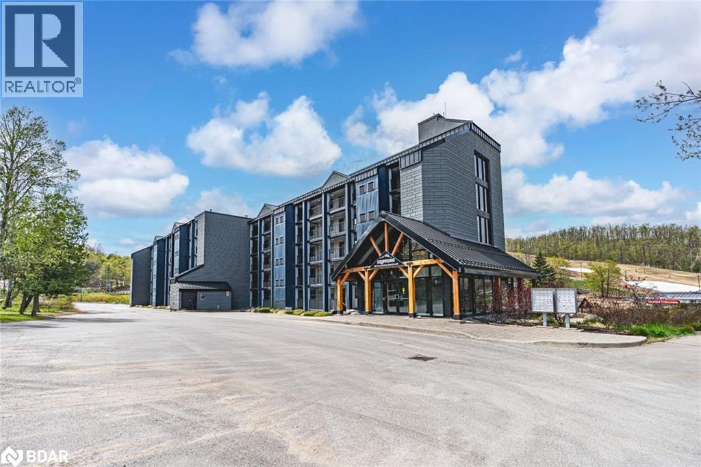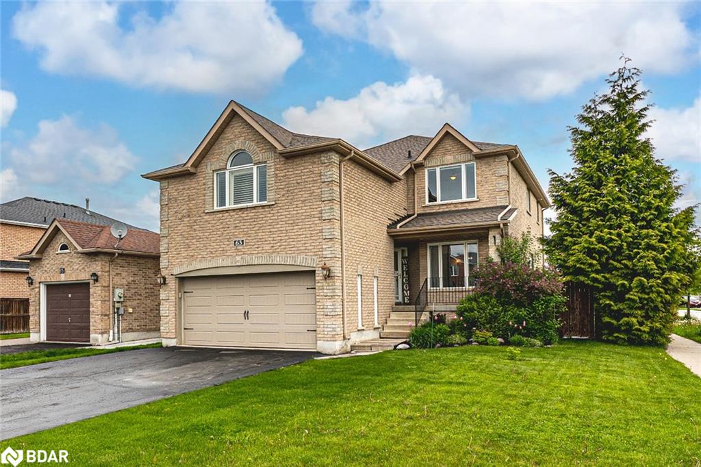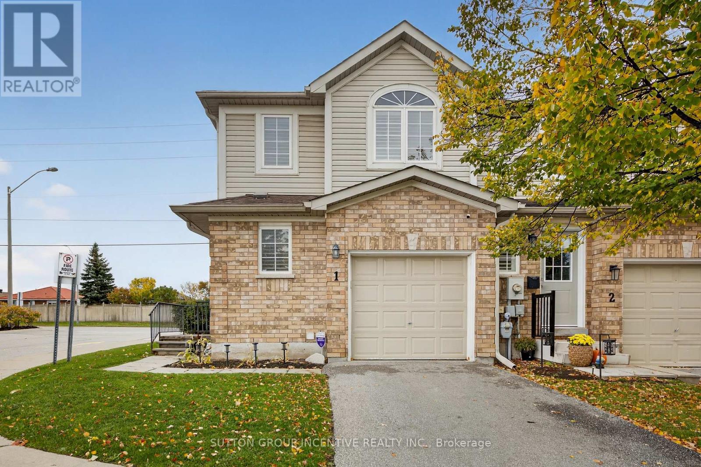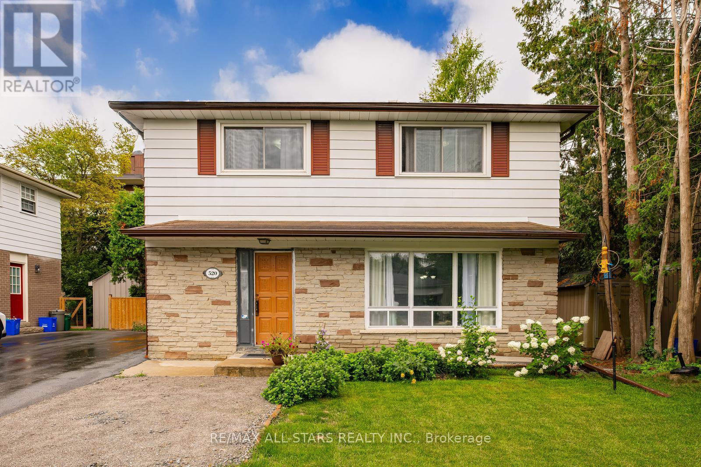- Houseful
- ON
- Brock Beaverton
- L0K
- 24960 Thorah Park Blvd
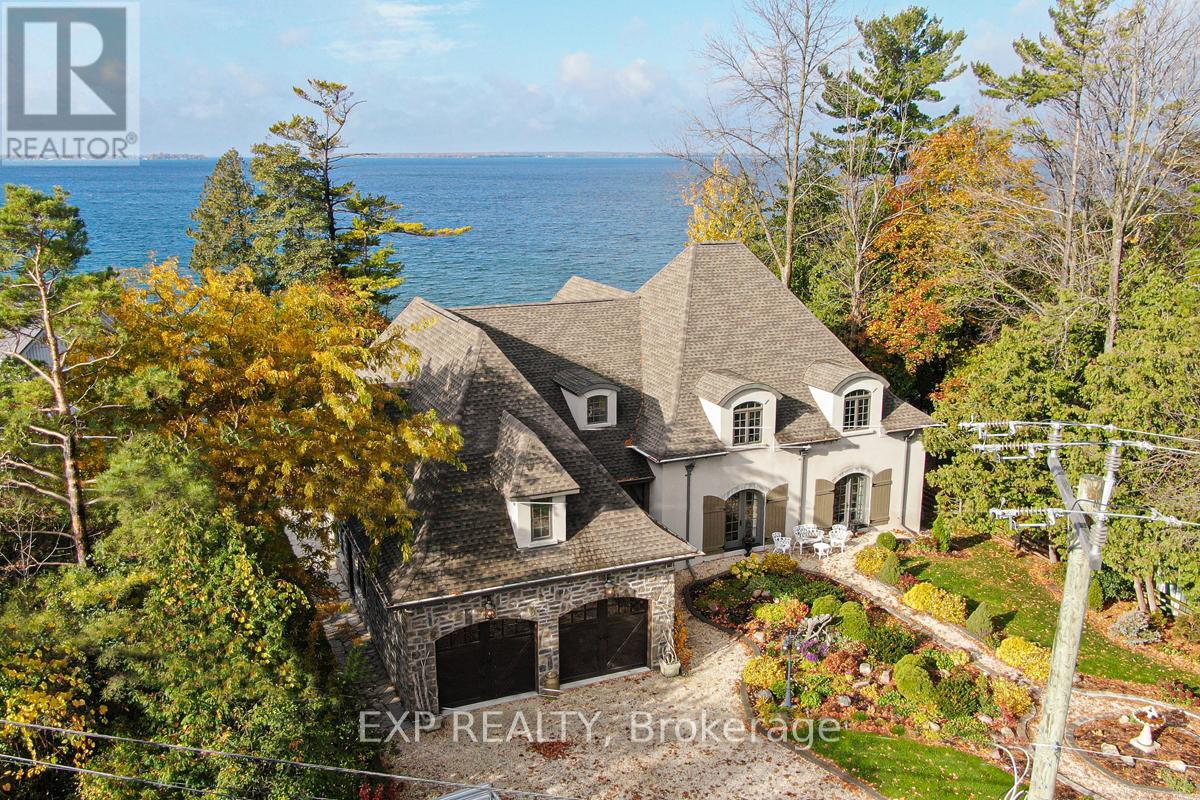
Highlights
Description
- Time on Houseful68 days
- Property typeSingle family
- Median school Score
- Mortgage payment
Welcome To 24960 Thorah Park Blvd - An Exceptional Four-Season Lakefront Home In A Quiet, Established Community Along The Shores Of Lake Simcoe. Built With A Rare ICF Timber Hybrid Design, This Property Blends Enduring Craftsmanship With Modern Smart Home Technology. Bell Roofing, Barrel Dormers, SIP Ceiling Tiles, And An HRV System Reflect A Commitment To Quality And Comfort. Inside, Enjoy A Grand Fireplace, Light-Filled Living Spaces, And Sweeping Lake Views. The Finished Walk-Out Basement Offers Flexible Options For Extended Family Living. Outdoors, Take In Breathtaking Westerly Sunsets From Your Private 32-Ft Boathouse With Marine Rail And Dock System. A 5-Car Garage, Manicured Grounds, And A Lawn Gazebo. This Exceptional Home Features Over 2500Sqft Of Above Grade, And Over 2200Sqft Of Below Grade Finished Living Space, With Walk-Out Basement. Your Luxury Waterfront Lifestyle Awaits! (id:63267)
Home overview
- Cooling Central air conditioning
- Heat source Natural gas
- Heat type Forced air
- Sewer/ septic Septic system
- # total stories 2
- # parking spaces 9
- Has garage (y/n) Yes
- # full baths 3
- # half baths 1
- # total bathrooms 4.0
- # of above grade bedrooms 4
- Flooring Laminate, stone, hardwood
- Subdivision Beaverton
- View View of water, direct water view
- Water body name Lake simcoe
- Directions 1891495
- Lot desc Landscaped
- Lot size (acres) 0.0
- Listing # N12314451
- Property sub type Single family residence
- Status Active
- 2nd bedroom 4.25m X 5.83m
Level: 2nd - Loft 6.01m X 5.71m
Level: 2nd - Other 5.97m X 9.97m
Level: 2nd - 4th bedroom 3.47m X 4.09m
Level: Lower - 3rd bedroom 3m X 4.74m
Level: Lower - Office 7.81m X 5.3m
Level: Lower - Recreational room / games room 5.57m X 6.07m
Level: Lower - Kitchen 5.8m X 5.15m
Level: Main - Primary bedroom 4.19m X 4.74m
Level: Main - Great room 7.36m X 5.51m
Level: Main - Foyer 2.82m X 7.21m
Level: Main - Living room 8.39m X 4.28m
Level: Main
- Listing source url Https://www.realtor.ca/real-estate/28668792/24960-thorah-park-boulevard-brock-beaverton-beaverton
- Listing type identifier Idx

$-6,131
/ Month

