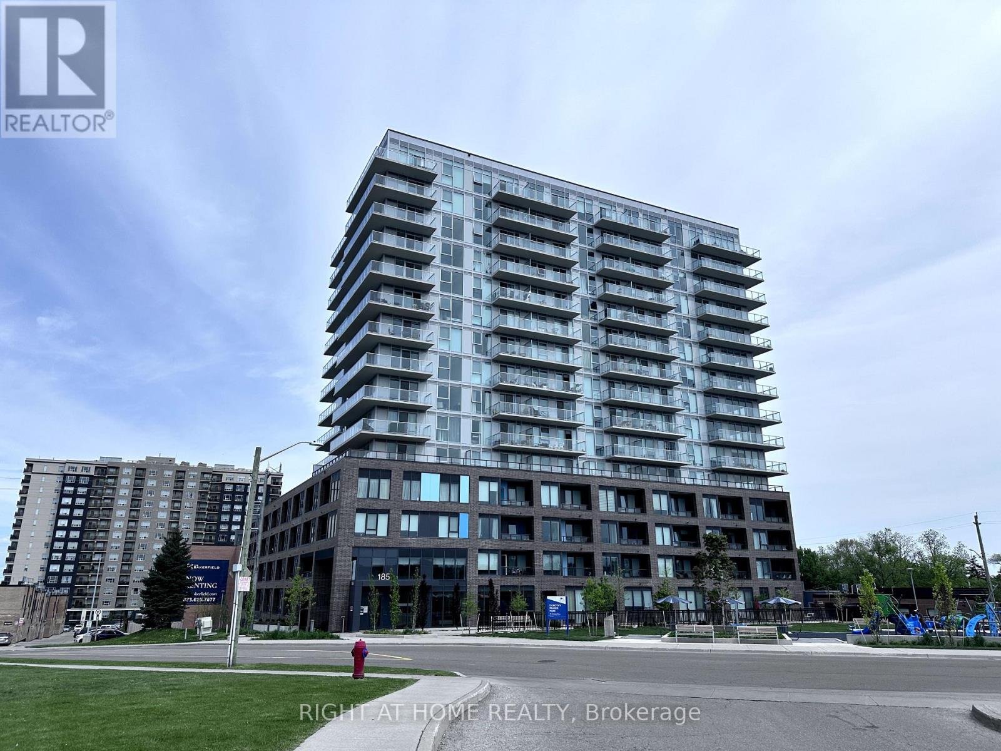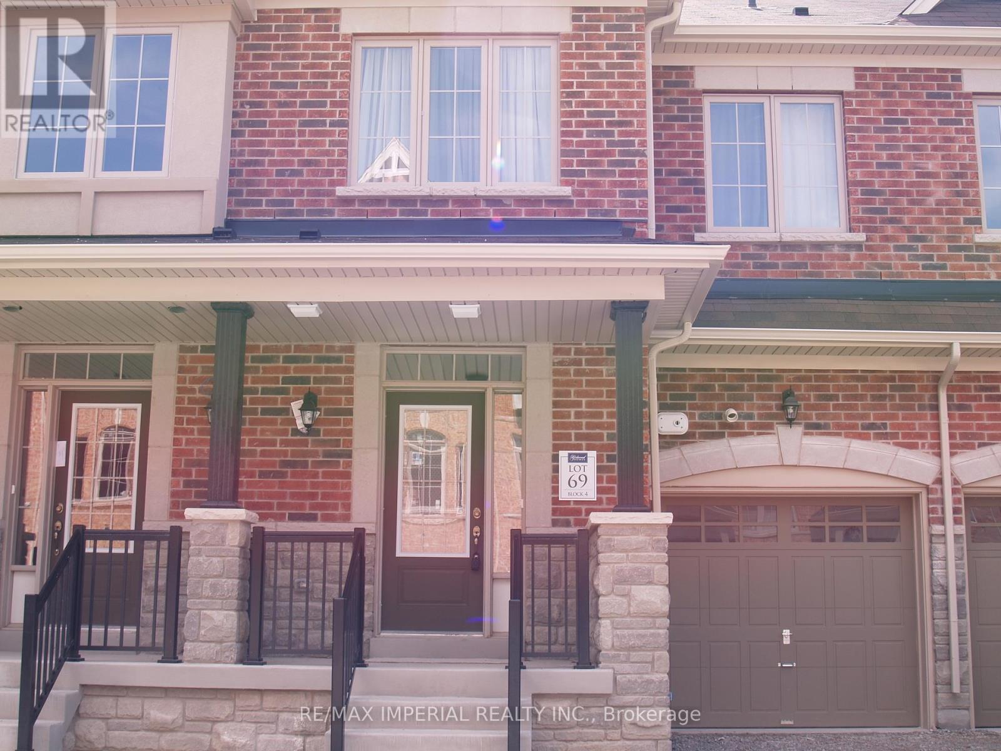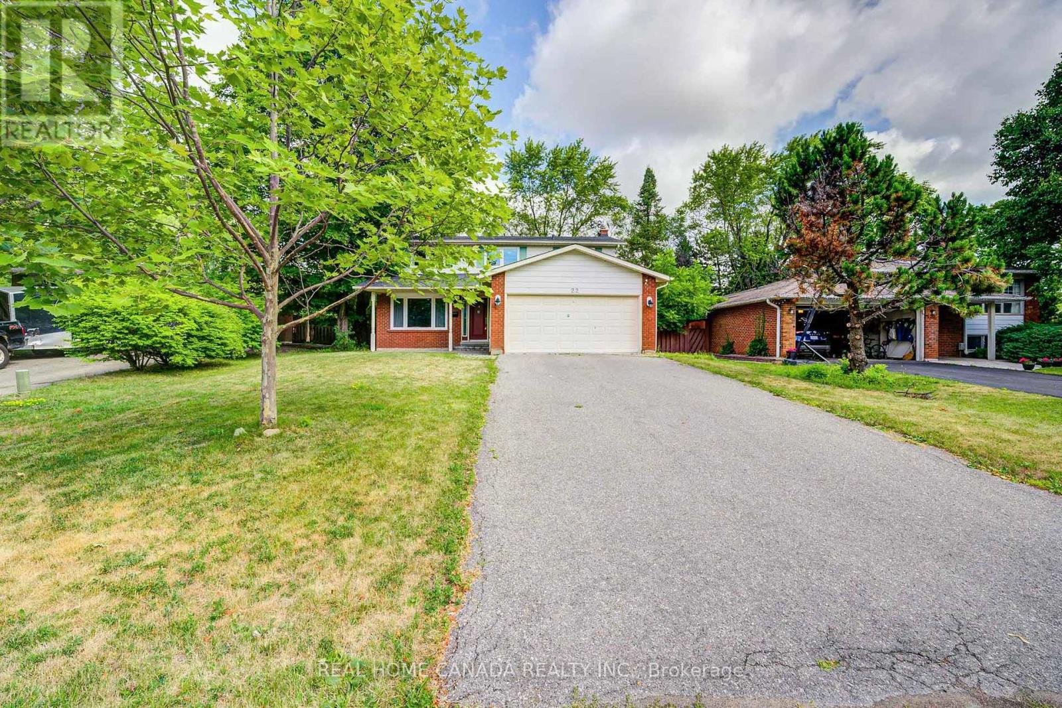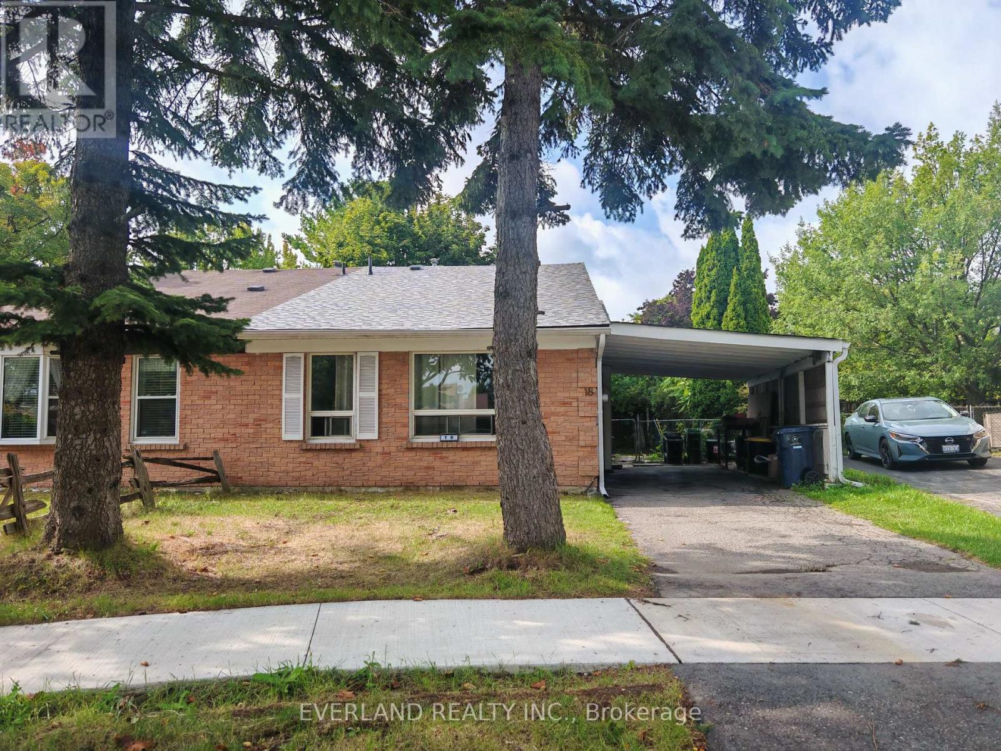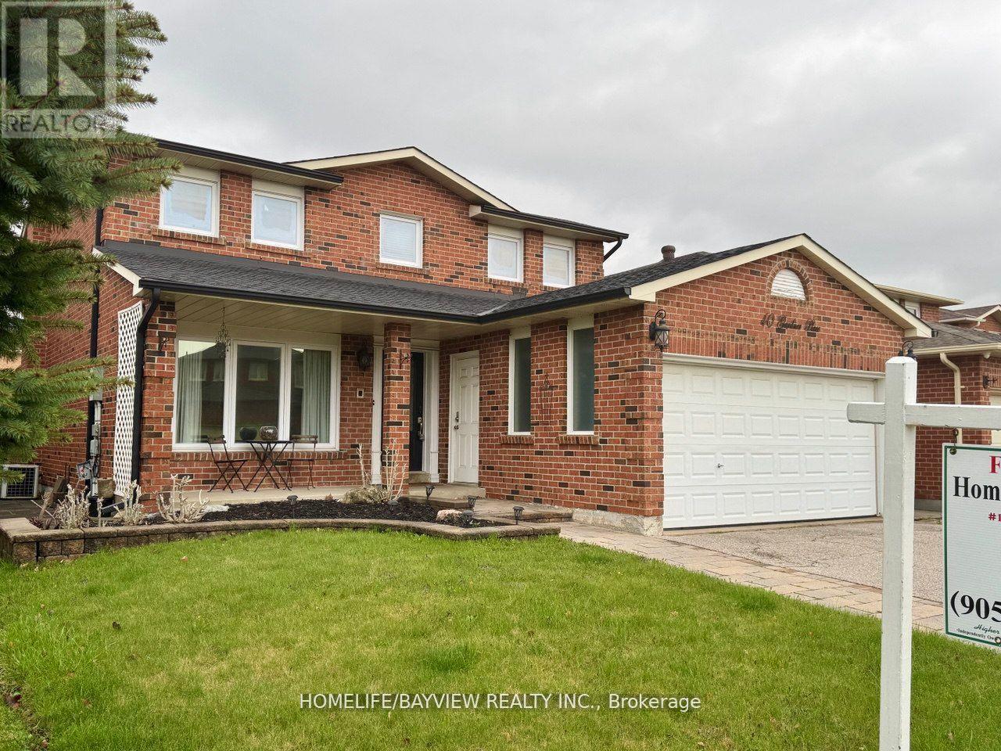- Houseful
- ON
- Brock Beaverton
- Beaverton
- 495 Lakeland Cres
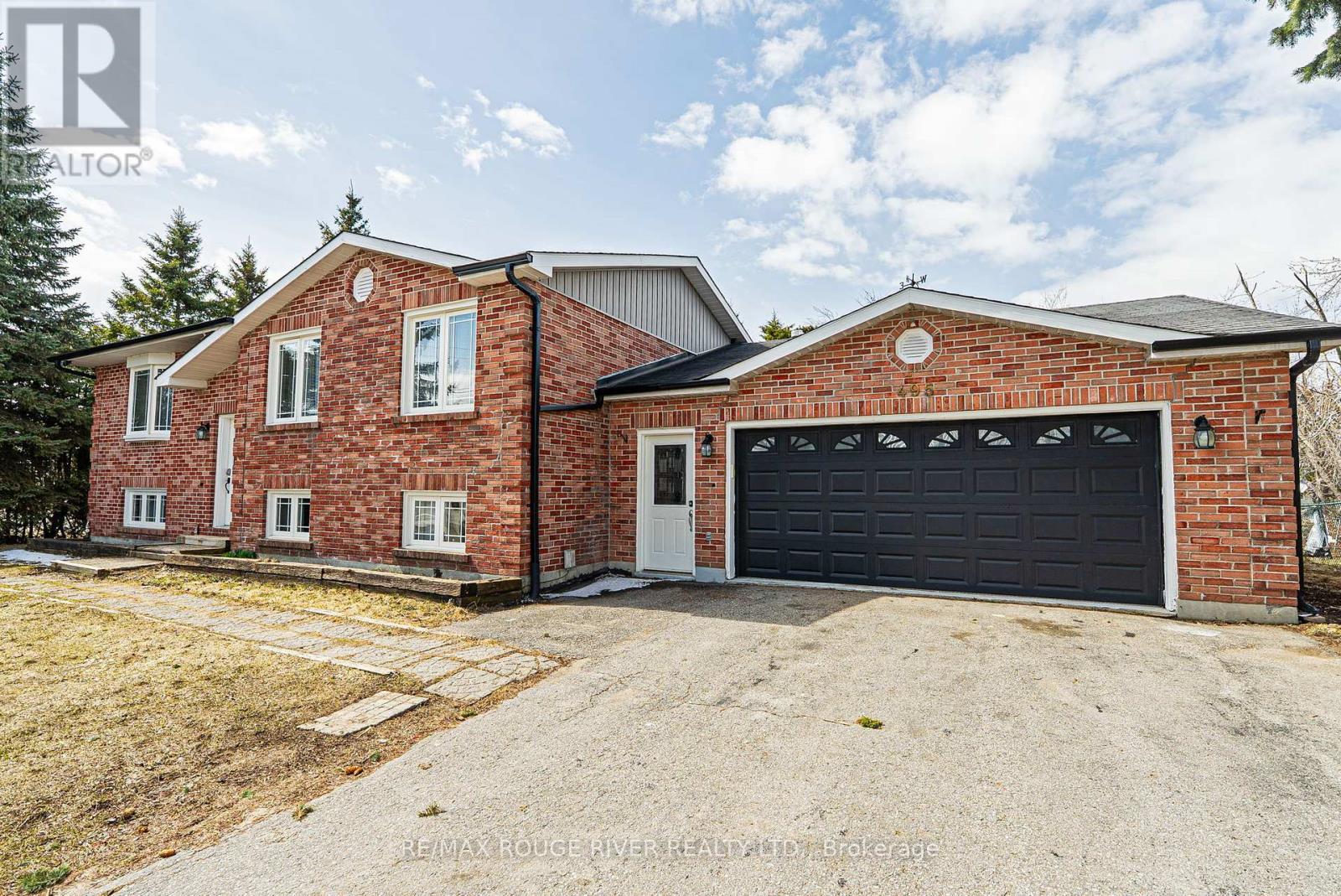
495 Lakeland Cres
495 Lakeland Cres
Highlights
Description
- Time on Houseful91 days
- Property typeSingle family
- StyleRaised bungalow
- Neighbourhood
- Median school Score
- Mortgage payment
Welcome to this beautifully updated 3+1 bedroom, 2-bathroom raised bungalow situated on an expansive corner lot just steps from Beaverton Harbour. Located in a fantastic neighbourhood by the lake, this home offers a seamless blend of comfort, style, and functionality. Featuring brand new laminate flooring and baseboards throughout, the bright and inviting interior is highlighted by a spacious living room with a large bow window offering picturesque views of the front yard. The modern kitchen is equipped with sleek quartz countertops, a custom backsplash and stainless steel appliances, flowing effortlessly into the dining area complete with pot lights and a walkout to the backyard. The main level includes a generous primary bedroom with a double closet and abundant natural light, along with two additional well-sized bedrooms. The finished basement adds exceptional living space, featuring a large recreation room with pot lights and above-grade windows, an additional room perfect as a games area with a convenient walkout to the garage, and a spacious lower-level bedroom with double closets and ample light. A separate laundry room and additional bathroom enhances convenience. Outside, enjoy the large bi-level deck overlooking a spacious backyard. A 26 x 32 heated garage and workshop perfect for hobbyists or car enthusiasts combined with central air make this home an ideal haven for comfort, creativity, and year-round enjoyment. With a separate entrance, the lower level offers excellent in-law suite or rental potential. This well-appointed home presents an exceptional opportunity for families seeking space, versatility, and proximity to the lake. (id:63267)
Home overview
- Cooling Central air conditioning
- Heat source Natural gas
- Heat type Forced air
- Sewer/ septic Sanitary sewer
- # total stories 1
- # parking spaces 6
- Has garage (y/n) Yes
- # full baths 2
- # total bathrooms 2.0
- # of above grade bedrooms 4
- Flooring Concrete, laminate
- Community features Community centre
- Subdivision Beaverton
- Lot size (acres) 0.0
- Listing # N12201553
- Property sub type Single family residence
- Status Active
- 4th bedroom 3.65m X 3.35m
Level: Lower - Laundry 3.04m X 2.89m
Level: Lower - Recreational room / games room 5.48m X 3.96m
Level: Lower - Games room 4.26m X 3.96m
Level: Lower - Kitchen 3.96m X 2.74m
Level: Main - 2nd bedroom 3.04m X 2.43m
Level: Main - Primary bedroom 3.96m X 3.5m
Level: Main - Eating area 3.96m X 3.5m
Level: Main - Living room 3.96m X 3.65m
Level: Main - 3rd bedroom 3.96m X 2.43m
Level: Main
- Listing source url Https://www.realtor.ca/real-estate/28427806/495-lakeland-crescent-brock-beaverton-beaverton
- Listing type identifier Idx

$-1,920
/ Month




