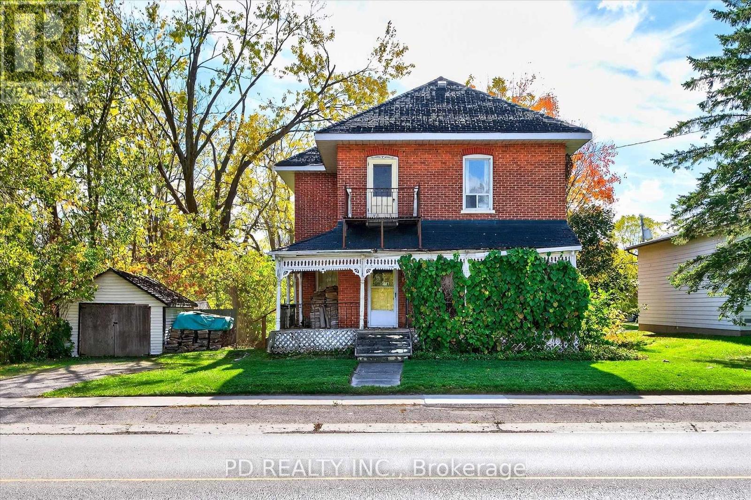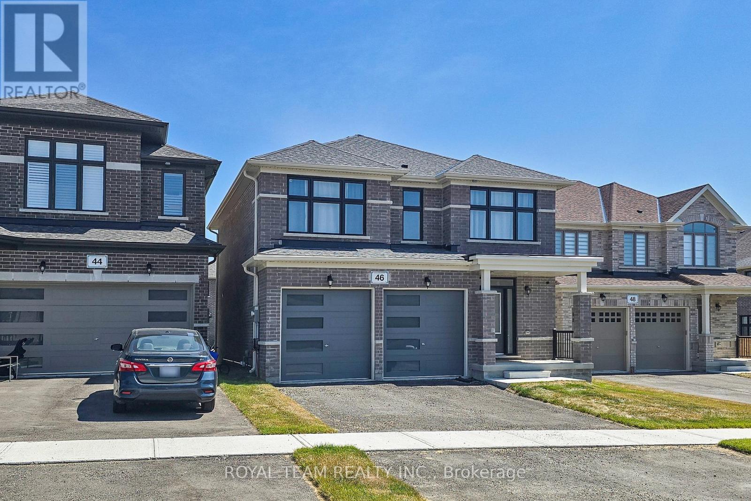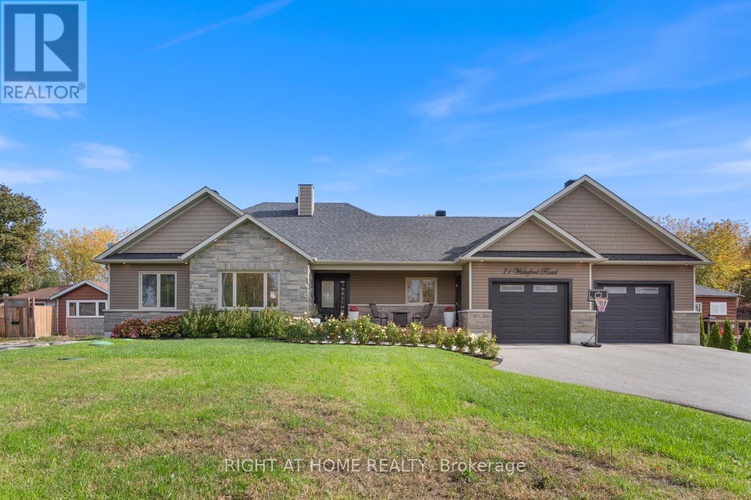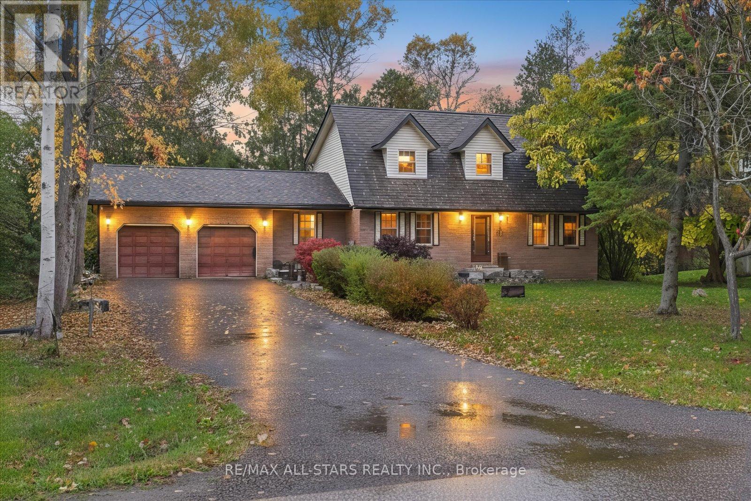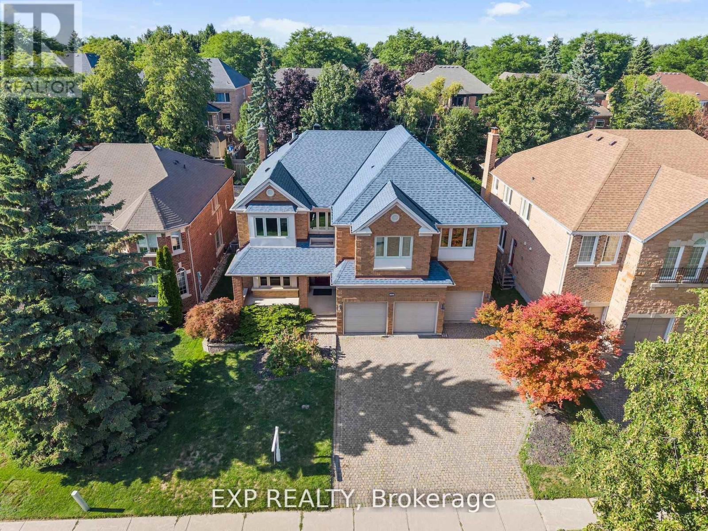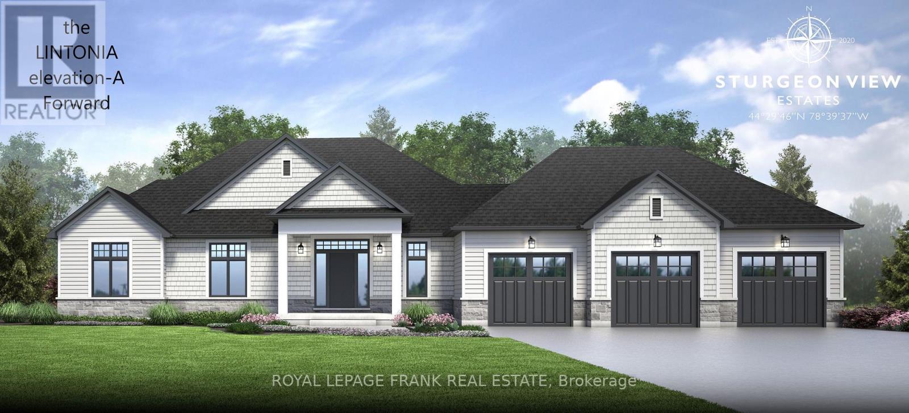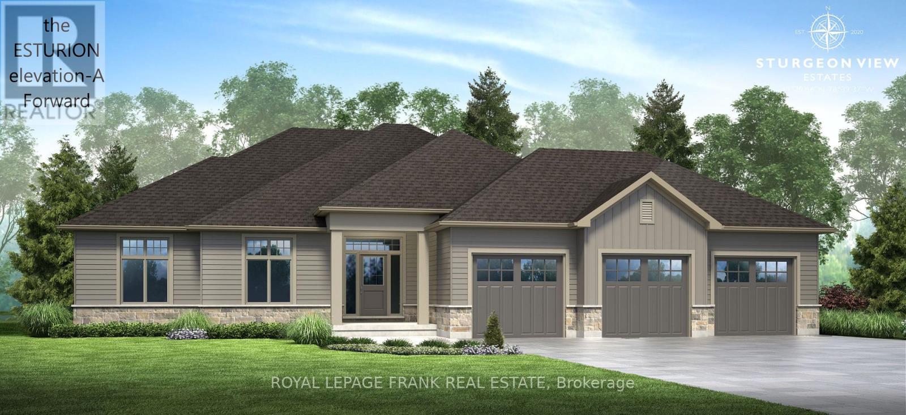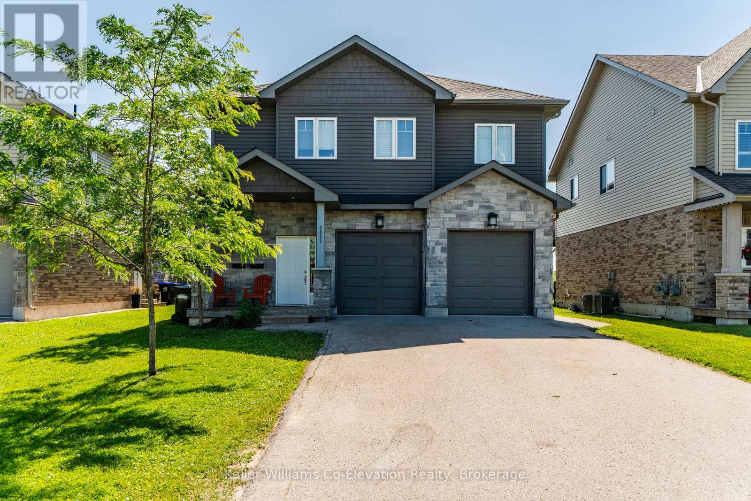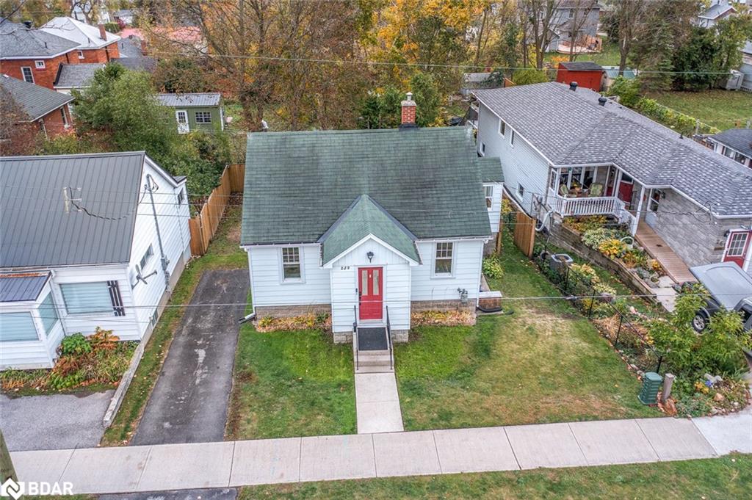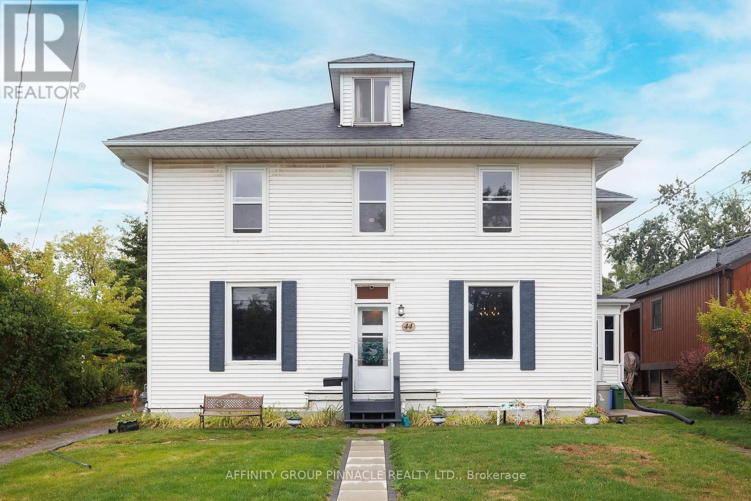- Houseful
- ON
- Brock Cannington
- Cannington
- 126 Park St
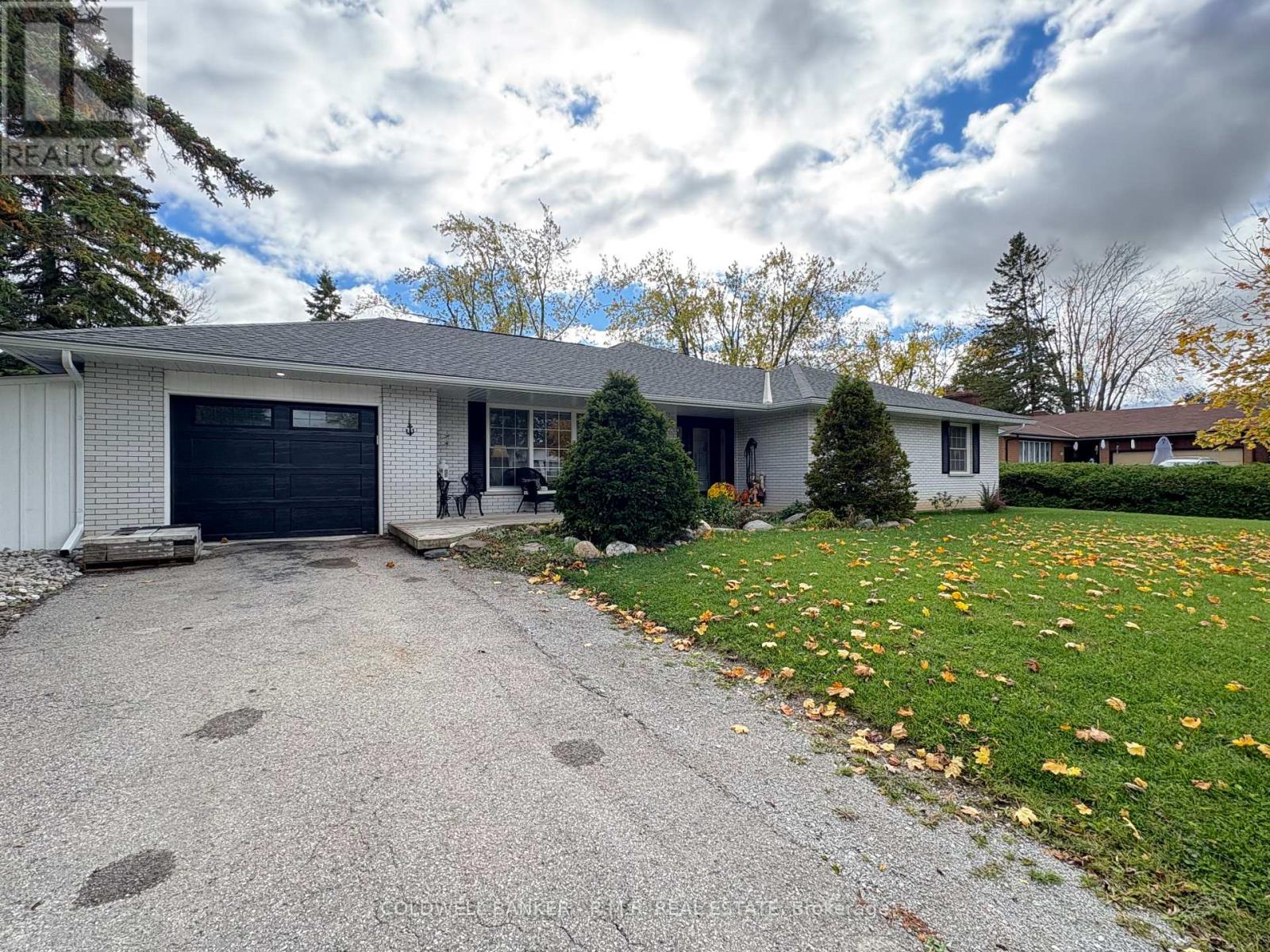
Highlights
Description
- Time on Housefulnew 3 hours
- Property typeSingle family
- Neighbourhood
- Median school Score
- Mortgage payment
Welcome to 126 Park Street, where exceptional curb appeal meets country serenity in the heart of Cannington. This beautifully landscaped property backs onto open farm fields, offering a rare blend of privacy and pastoral views just steps from town. With Thousands invested in exterior upgrades, the showpiece is a luxurious 30ft x 20ft covered patio-complete with rough-ins for hydro, gas, and water-perfectly positioned for a future outdoor kitchen and seamless indoor-outdoor living. Inside, the home features a level entry and a bright, open-concept layout anchored by a modern kitchen with Stainless Steel Appliances & quartz countertops, ideal for everyday comfort and entertaining. The main floor offers two spacious bedrooms and a dedicated office that could serve as a third bedroom. Downstairs, the full basement expands your options with a generous rec room (potential fourth bedroom), a large laundry area, and ample storage. Located within walking distance to McCaskill's Mill Public School and just minutes from the new Brock Community Health Centre, this property is ideal for families, professionals, or downsizers seeking comfort and convenience. Commuting is a breeze with easy access to Port Perry, Uxbridge, Oshawa & GTA. Whether you're hosting under the covered patio or enjoying the peaceful views out back, this must-see home delivers an outstanding lifestyle package.-- (id:63267)
Home overview
- Cooling Central air conditioning
- Heat source Natural gas
- Heat type Forced air
- Sewer/ septic Sanitary sewer
- # total stories 2
- Fencing Fenced yard
- # parking spaces 5
- Has garage (y/n) Yes
- # full baths 1
- # half baths 1
- # total bathrooms 2.0
- # of above grade bedrooms 3
- Flooring Laminate, hardwood
- Subdivision Cannington
- View View
- Directions 2201409
- Lot desc Landscaped
- Lot size (acres) 0.0
- Listing # N12481551
- Property sub type Single family residence
- Status Active
- Utility 4.21m X 4.69m
Level: Lower - Laundry 4.21m X 2.45m
Level: Lower - Recreational room / games room 5.88m X 4.03m
Level: Lower - Other 4.91m X 1.75m
Level: Lower - Kitchen 5.4m X 3.12m
Level: Main - Living room 5.98m X 3.66m
Level: Main - Den 2.8m X 3.6m
Level: Main - Office 2.66m X 2.68m
Level: Main - Primary bedroom 3.92m X 3.65m
Level: Main - Foyer 2.25m X 2.08m
Level: Main - Dining room 5.61m X 3.87m
Level: Main
- Listing source url Https://www.realtor.ca/real-estate/29031072/126-park-street-brock-cannington-cannington
- Listing type identifier Idx

$-2,106
/ Month

