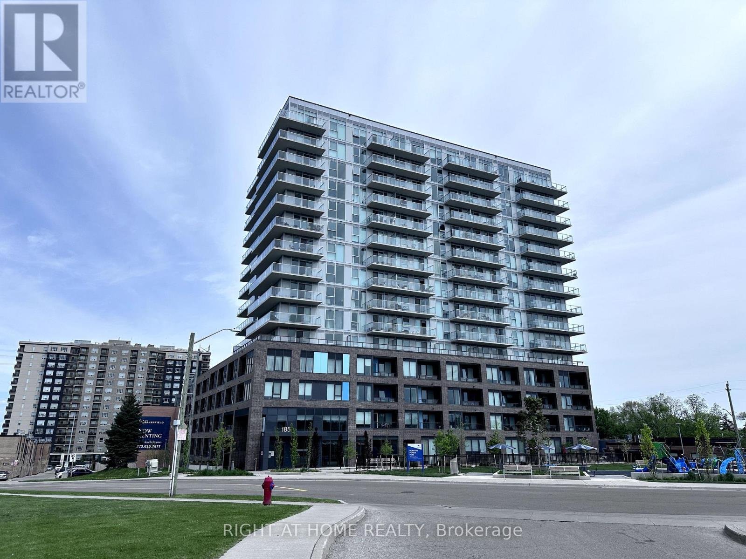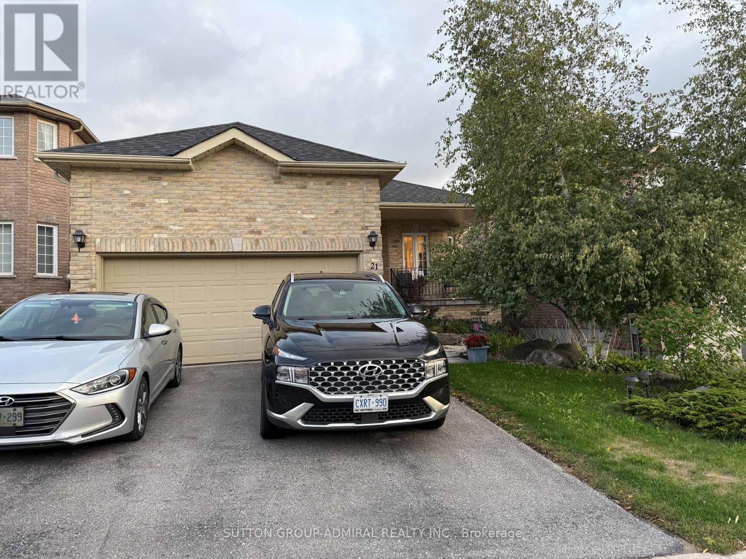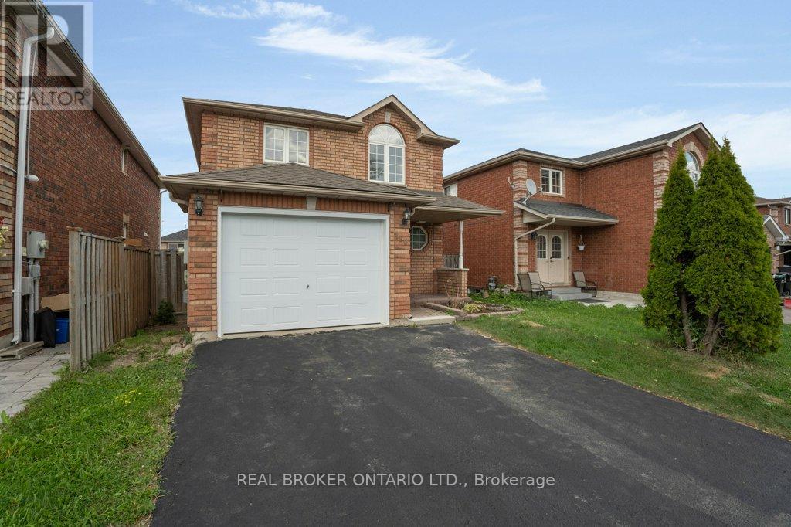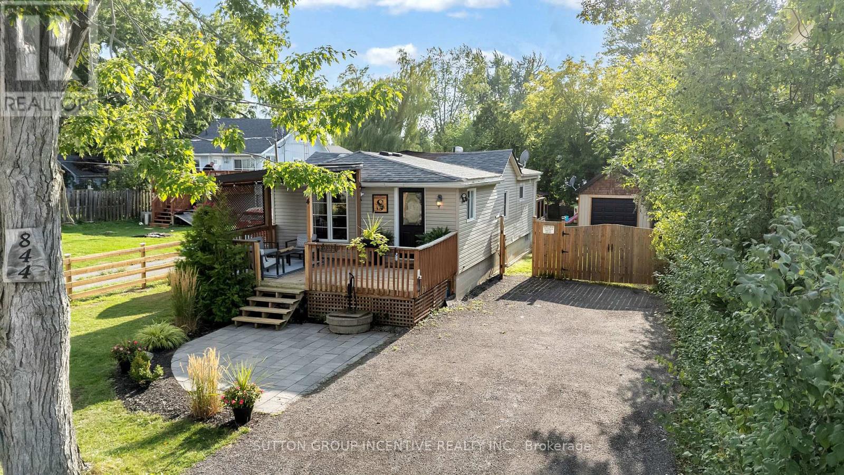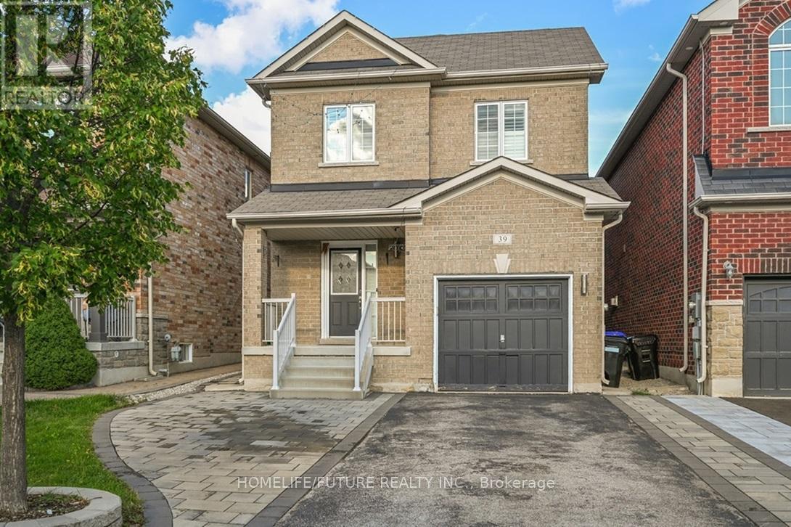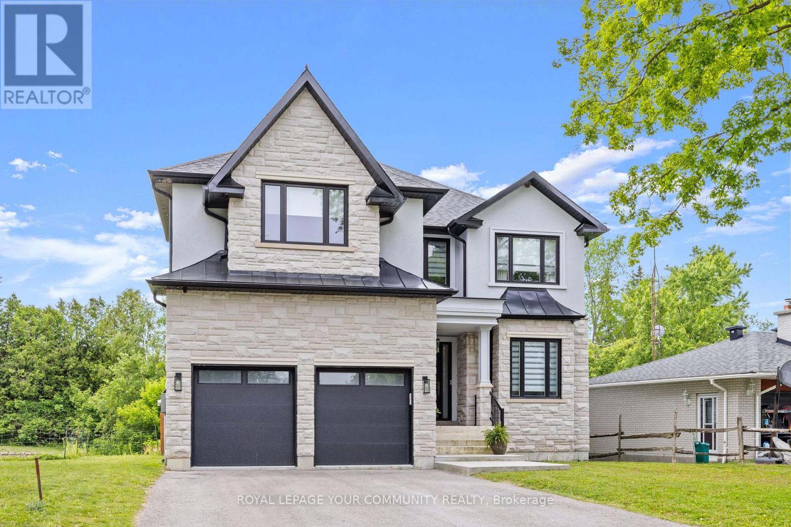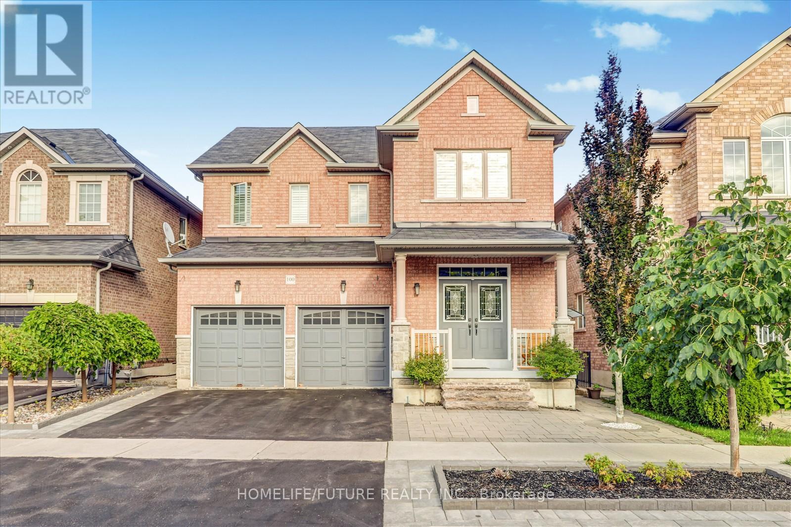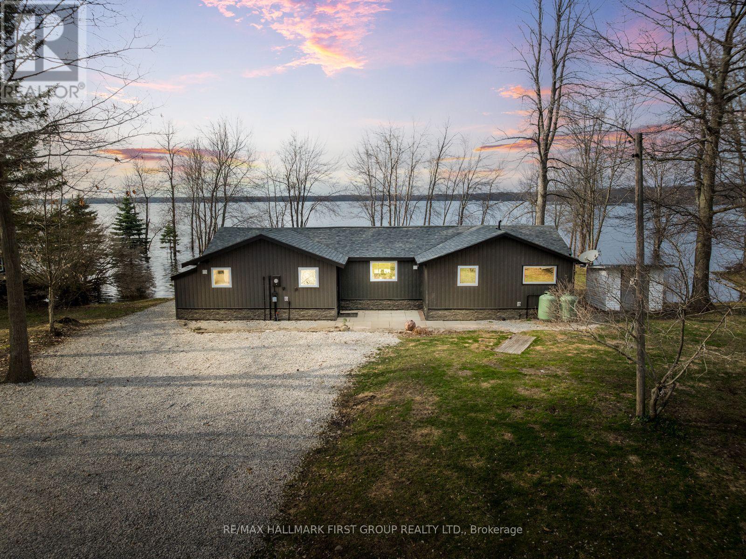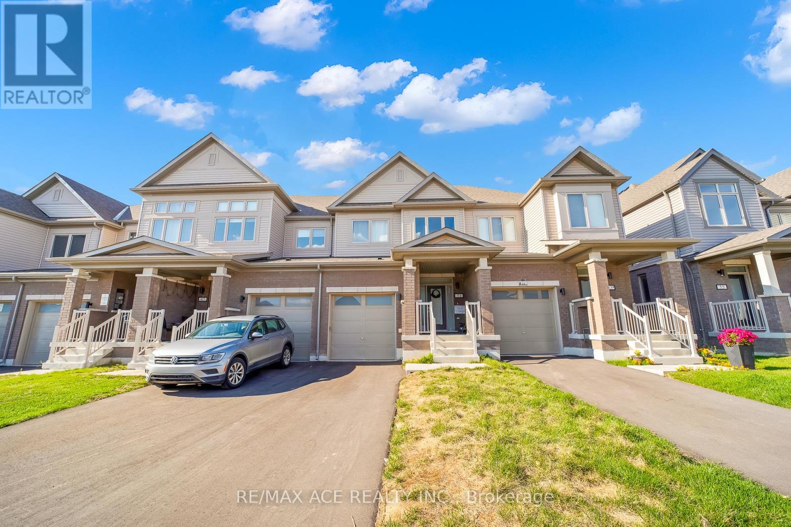- Houseful
- ON
- Brock Cannington
- L0E
- 22665 Lakeridge Rd
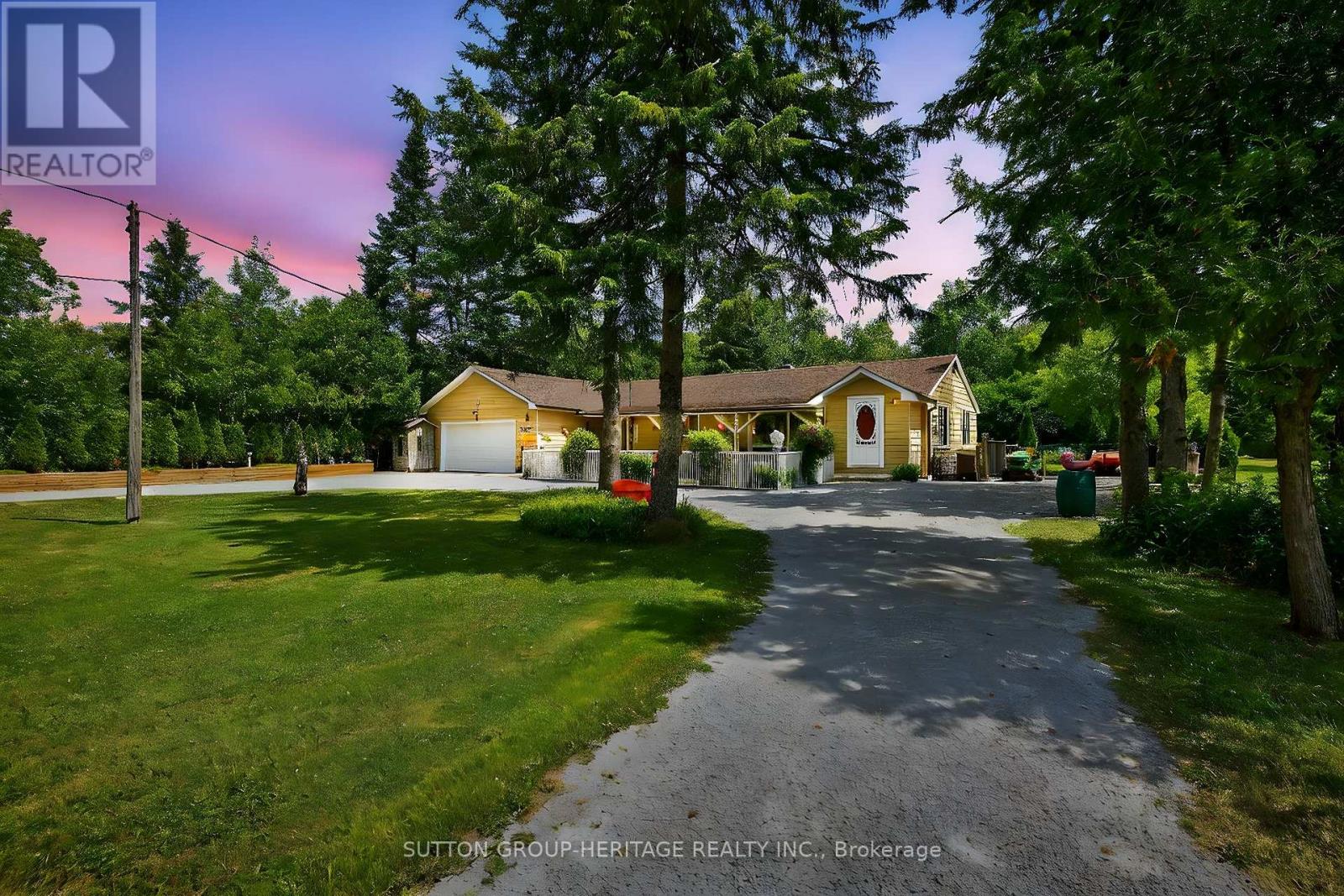
22665 Lakeridge Rd
22665 Lakeridge Rd
Highlights
Description
- Time on Houseful42 days
- Property typeSingle family
- StyleBungalow
- Median school Score
- Mortgage payment
Welcome home! This entertainers/gardeners oasis is sure to impress. Relax by the pool and enjoy what nature has to offer. This 4 + 1 bed 3 bath home with in-law suite is located 10 min from Lake Simcoe and offers summer and winter activities for the whole family. Updated Kitchen with stainless steel appliances and quartz countertops with walkout to sun filled backyard that doesn't disappoint. Roof, eaves, and fascia were replace in 2015, a 20 ft by 10 ft awning was added in 2021. The pool features a custom safety cover, with the liner and pump both new 2017. A new septic system was installed in 2012. The property also boats beautifully maintained gardens filled with a variety of perennials, as well as productive vegetable and fruit plants. This home is a must see! (id:63267)
Home overview
- Heat source Natural gas
- Heat type Other
- Has pool (y/n) Yes
- Sewer/ septic Septic system
- # total stories 1
- # parking spaces 12
- Has garage (y/n) Yes
- # full baths 3
- # total bathrooms 3.0
- # of above grade bedrooms 5
- Flooring Hardwood, laminate
- Has fireplace (y/n) Yes
- Subdivision Cannington
- View View
- Lot size (acres) 0.0
- Listing # N12308172
- Property sub type Single family residence
- Status Active
- Family room 5m X 3m
Level: Basement - Kitchen 3.96m X 3.05m
Level: Basement - Recreational room / games room 5.12m X 3.05m
Level: Basement - 5th bedroom 4.05m X 3.2m
Level: Basement - 3rd bedroom 2.95m X 2.35m
Level: Main - 4th bedroom 4.25m X 3.15m
Level: Main - Primary bedroom 4.3m X 3.45m
Level: Main - Kitchen 4.25m X 3.45m
Level: Main - Dining room 3.75m X 2.95m
Level: Main - Living room 7.5m X 3.45m
Level: Main - 2nd bedroom 3.6m X 2.45m
Level: Main
- Listing source url Https://www.realtor.ca/real-estate/28655273/22665-lakeridge-road-brock-cannington-cannington
- Listing type identifier Idx

$-2,266
/ Month

