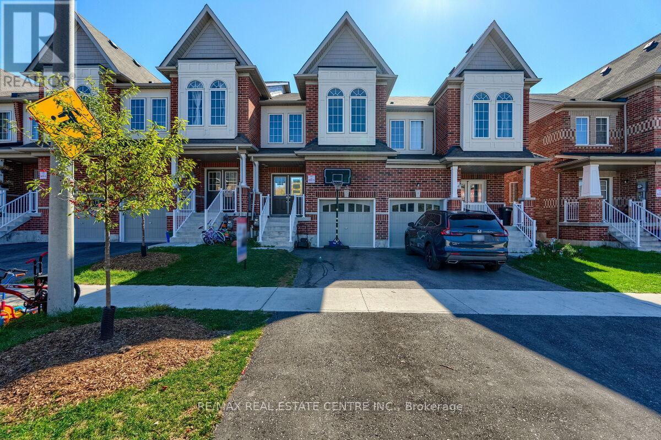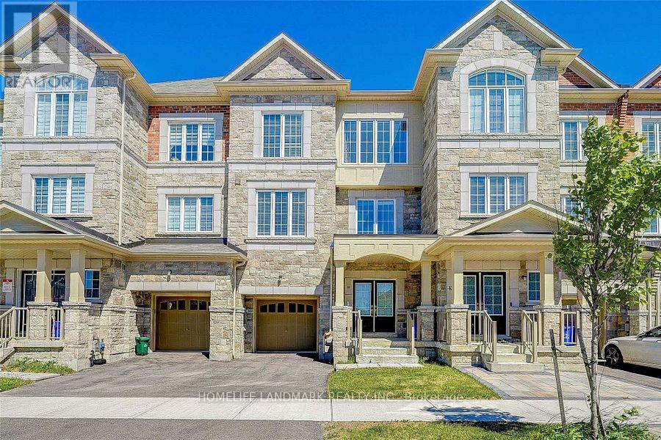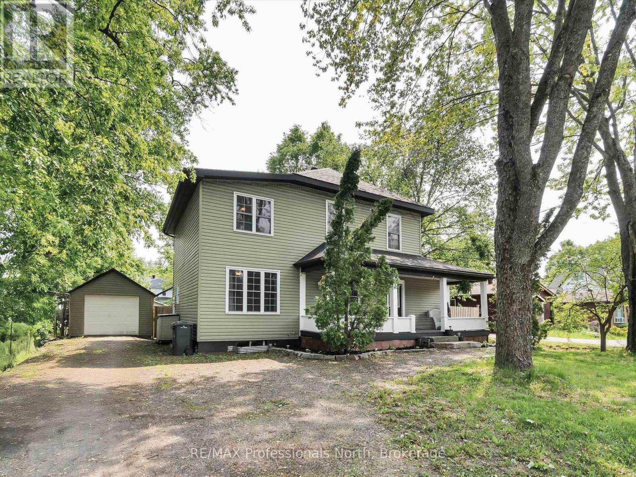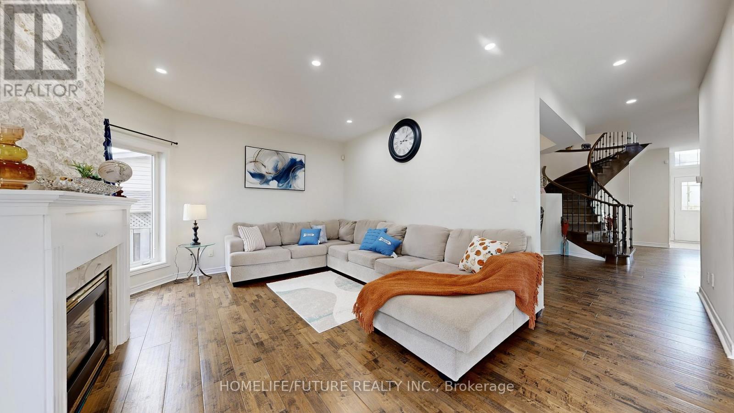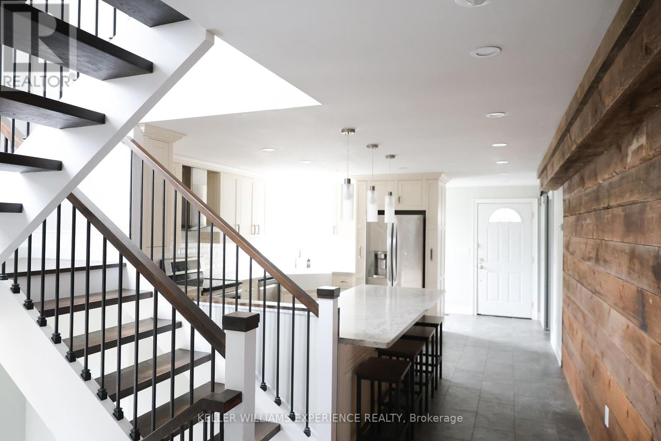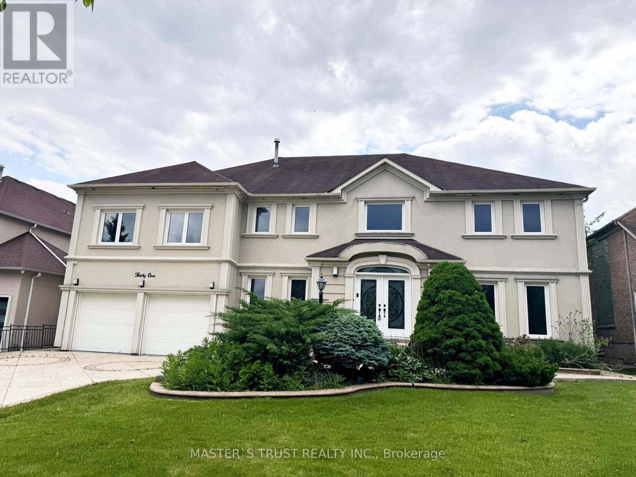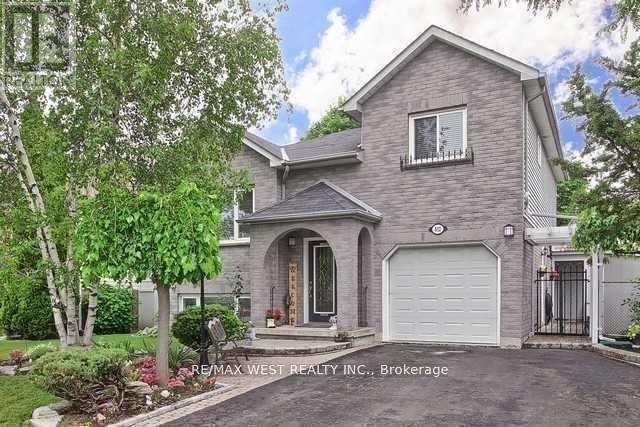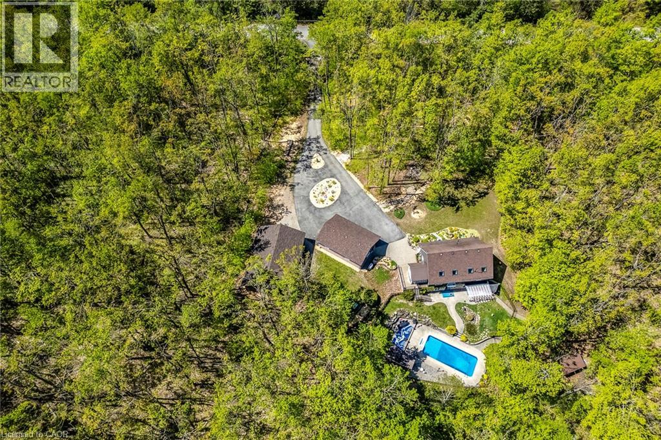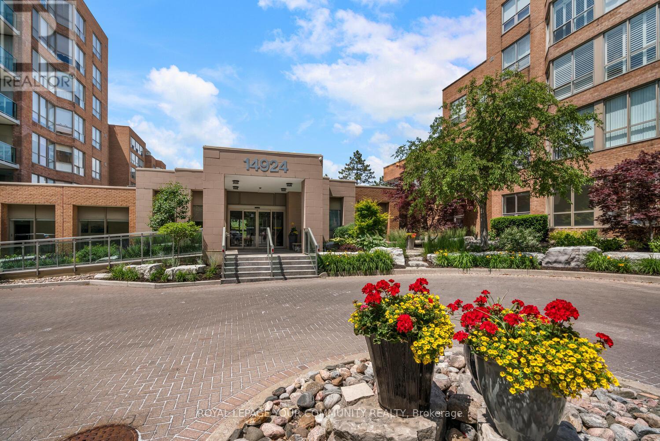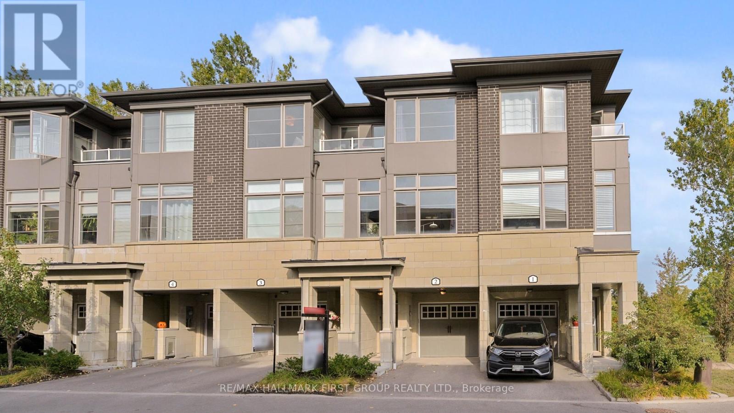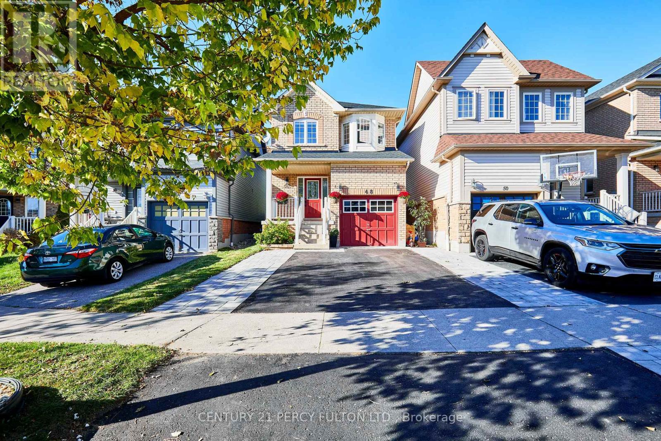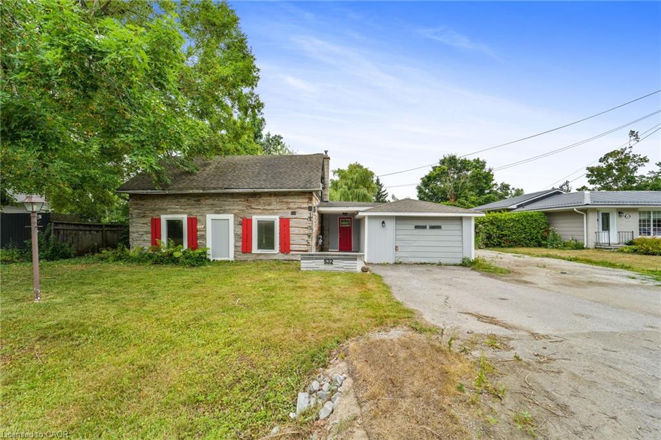
Highlights
Description
- Home value ($/Sqft)$461/Sqft
- Time on Houseful14 days
- Property typeResidential
- Style1.5 storey
- Neighbourhood
- Median school Score
- Garage spaces1
- Mortgage payment
Welcome to a piece of history in the charming town of Beaverton! This cozy, one-and-a-half-story century log home offers country-style living without sacrificing convenience. Step inside to find a spacious living room and a separate dining room, perfect for entertaining. The main floor features two bedrooms, a versatile den attached to the garage, and a three-piece bathroom. Upstairs, the private master bedroom is a true retreat, complete with a four-piece ensuite. Outside, you'll discover a large, private backyard with a storage room a perfect oasis for relaxation. Located just minutes from the Beaverton harbour, Cedar beach, and the shores of Lake Simcoe, you're never far from shopping and amenities. This is your chance to embrace a unique lifestyle!
Home overview
- Cooling None
- Heat type Electric, other
- Pets allowed (y/n) No
- Sewer/ septic Sewer (municipal)
- Construction materials Log, wood siding
- Foundation Stone
- Roof Asphalt shing
- # garage spaces 1
- # parking spaces 3
- Has garage (y/n) Yes
- Parking desc Attached garage
- # full baths 2
- # total bathrooms 2.0
- # of above grade bedrooms 3
- # of rooms 10
- Has fireplace (y/n) Yes
- County Durham
- Area Brock
- Water body type Lake/pond
- Water source Municipal
- Zoning description R1
- Lot desc Urban, park, shopping nearby, visual exposure
- Lot dimensions 74.98 x 132
- Water features Lake/pond
- Approx lot size (range) 0 - 0
- Basement information None
- Building size 1020
- Mls® # 40768414
- Property sub type Single family residence
- Status Active
- Tax year 2024
- Primary bedroom Second
Level: 2nd - Bathroom Second
Level: 2nd - Den Main
Level: Main - Bedroom Main
Level: Main - Dining room Main
Level: Main - Bedroom Main
Level: Main - Living room Main
Level: Main - Bathroom Main
Level: Main - Kitchen Main
Level: Main - Foyer Main
Level: Main
- Listing type identifier Idx

$-1,253
/ Month

