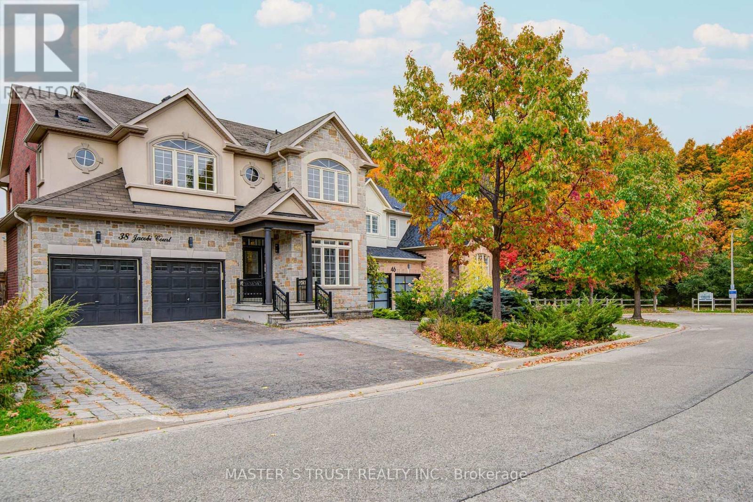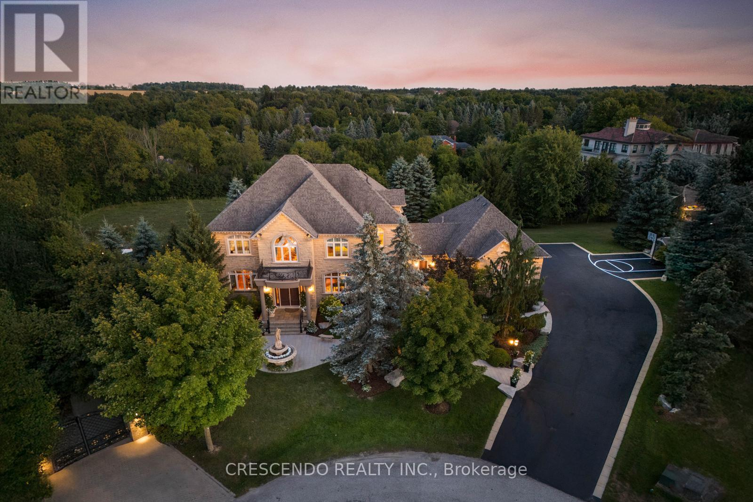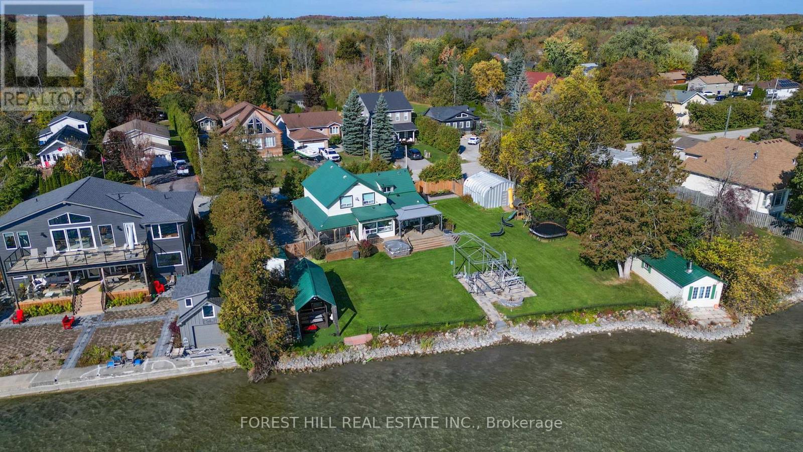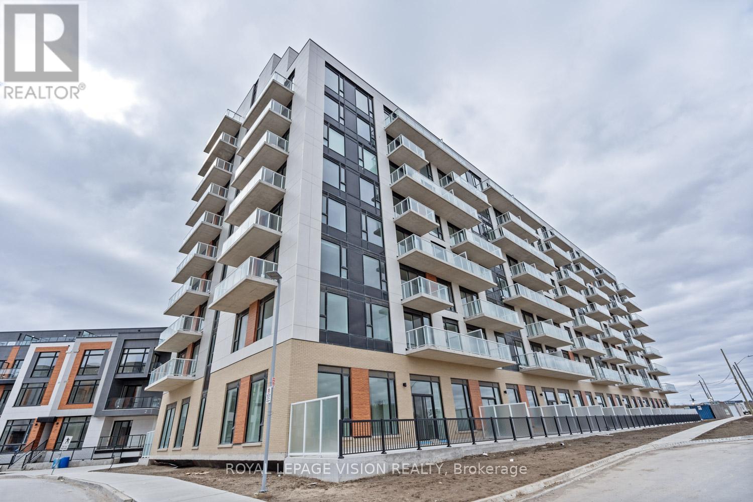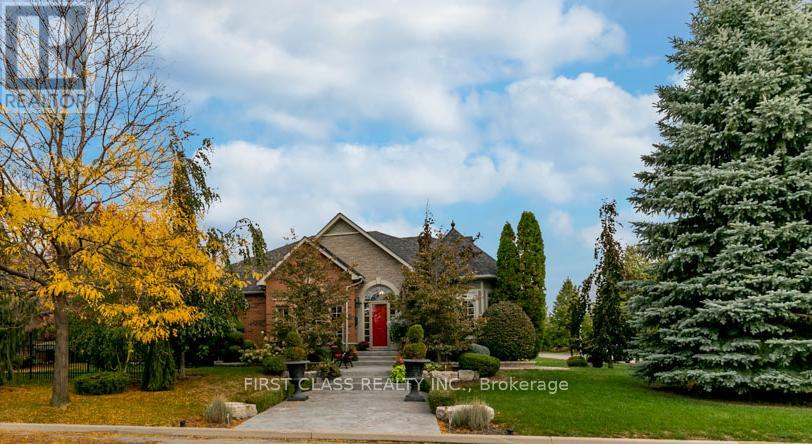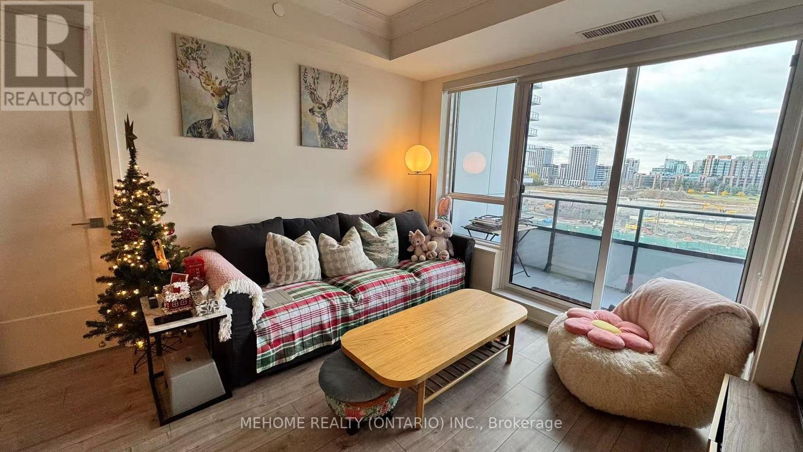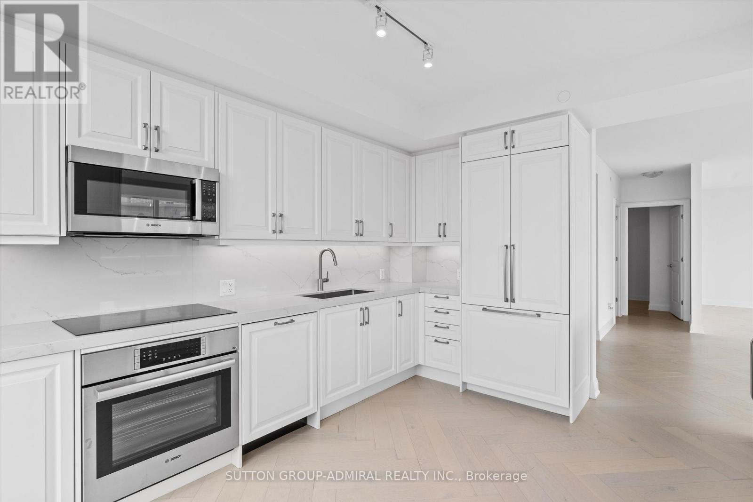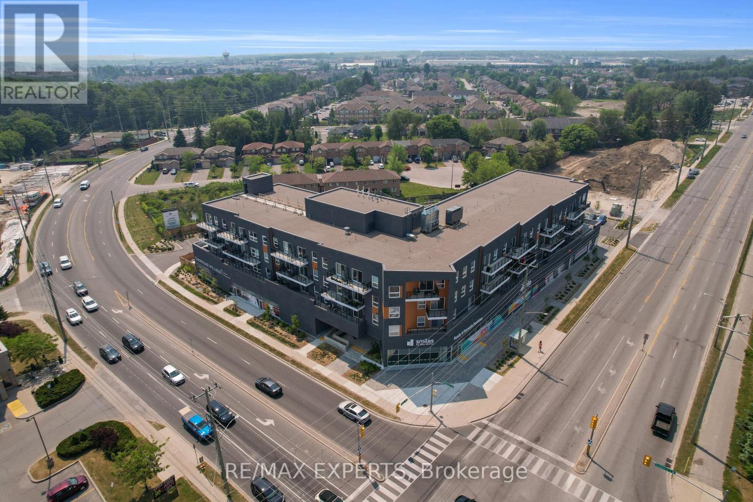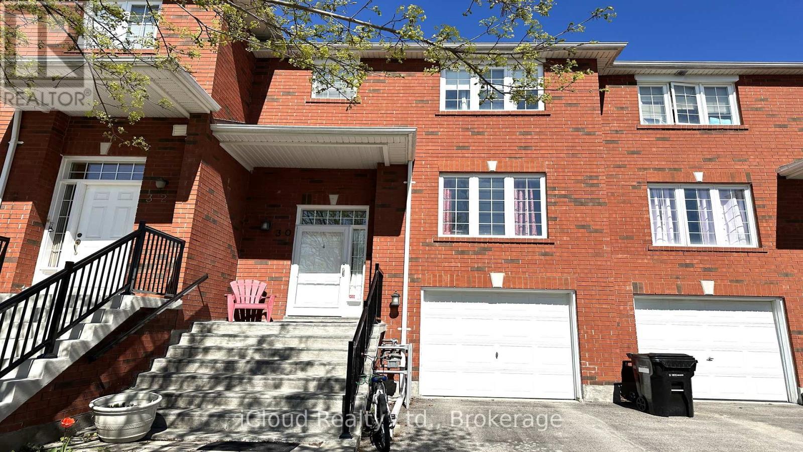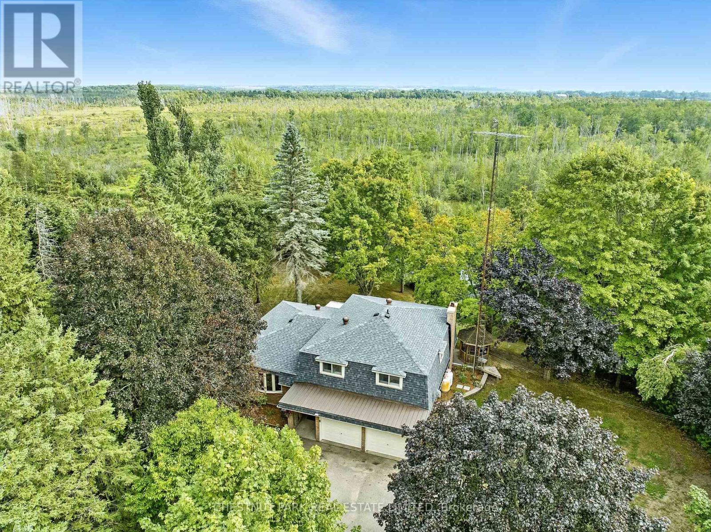
Highlights
Description
- Time on Houseful14 days
- Property typeSingle family
- Median school Score
- Mortgage payment
Spectacular 1 acre property with picturesque pond views, private beach, and your own tiki bar, with hydro! Spacious, and well laid-out 2250 square foot side-split home offers 2 expansive living spaces, 4 bedrooms, a finished basement with shop, large attached 2 car-garage with interior access, and sunroom for enjoying the view. Laminate flooring runs throughout with new (2025) carpet in primary and second bedroom. Lower family room with charming beamed ceilings and stone fireplace offers a walk-out to patio where you can enjoy summer time barbecues. Circular drive offers lots of parking with additional space in 2 car garage for all of your toys! A true rustic retreat with beautiful sunset views, privacy, unmatched backyard entertainment and room to grow for a lifetime. Roof 2025. Central vac. Furnace approx 2018. Depth of well 17.4 metres as per well record attached. *Septic inspection, pump out receipt and floorplans attached* (id:63267)
Home overview
- Cooling Central air conditioning
- Heat source Propane
- Heat type Forced air
- Sewer/ septic Septic system
- # parking spaces 12
- Has garage (y/n) Yes
- # full baths 2
- # total bathrooms 2.0
- # of above grade bedrooms 4
- Flooring Laminate, hardwood
- Subdivision Rural brock
- Lot size (acres) 0.0
- Listing # N12450289
- Property sub type Single family residence
- Status Active
- Primary bedroom 3.81m X 5.13m
Level: 2nd - Bedroom 2.99m X 3.47m
Level: 2nd - Bedroom 3.36m X 3.95m
Level: 2nd - Bedroom 4.89m X 2.23m
Level: 2nd - Recreational room / games room 6.98m X 3.4m
Level: Basement - Family room 7.97m X 3.95m
Level: Lower - Eating area 2.41m X 2.86m
Level: Main - Living room 6.23m X 3.18m
Level: Main - Kitchen 3.82m X 2.86m
Level: Main - Dining room 3.72m X 3.16m
Level: Main
- Listing source url Https://www.realtor.ca/real-estate/28962941/720-highway-48-brock-rural-brock
- Listing type identifier Idx

$-2,264
/ Month




