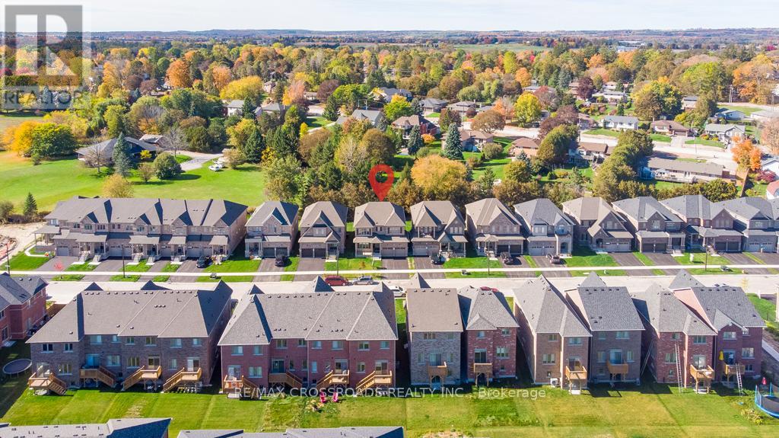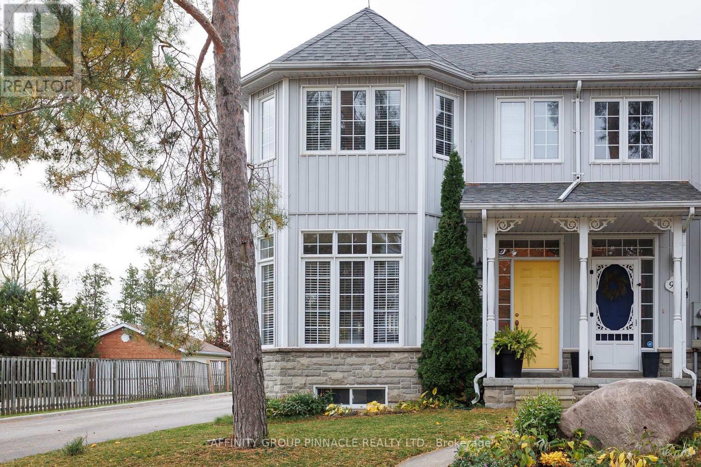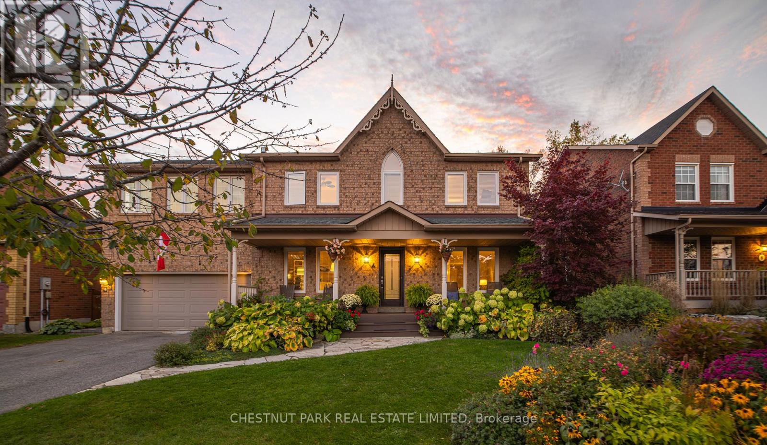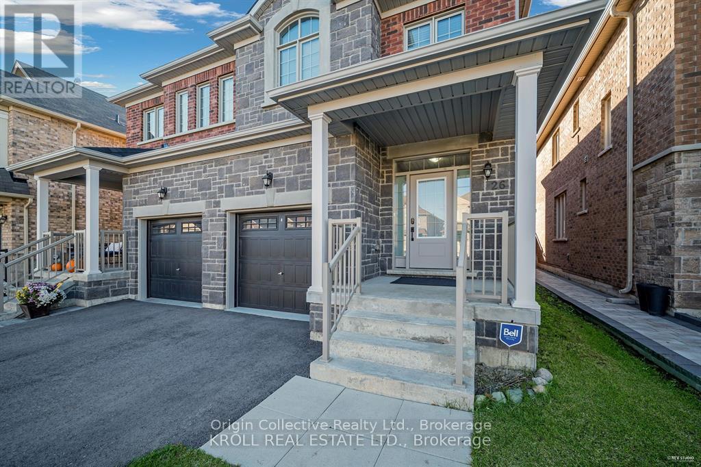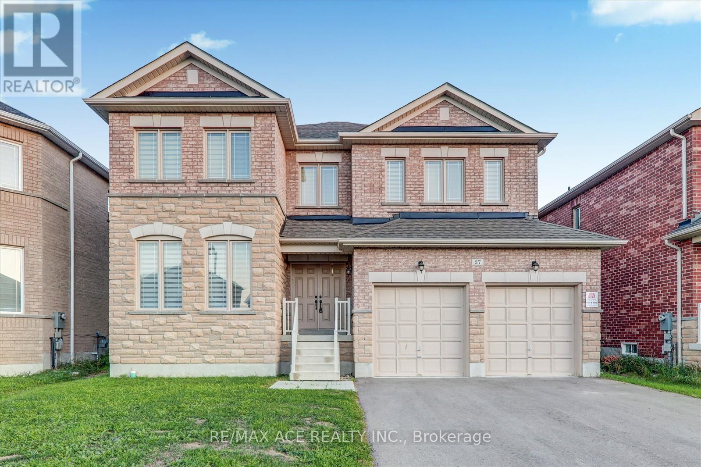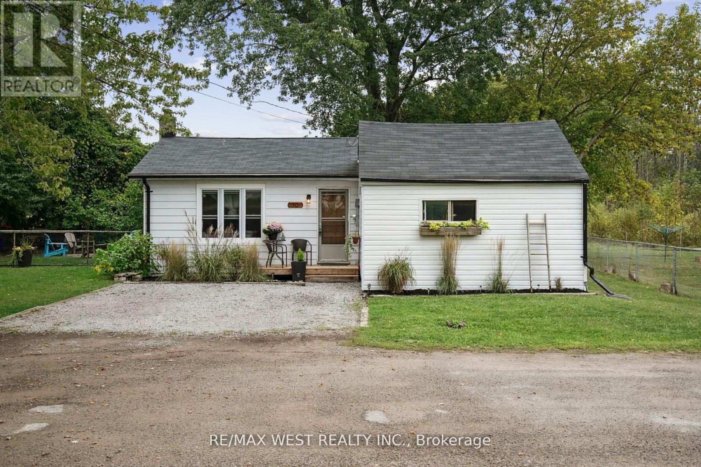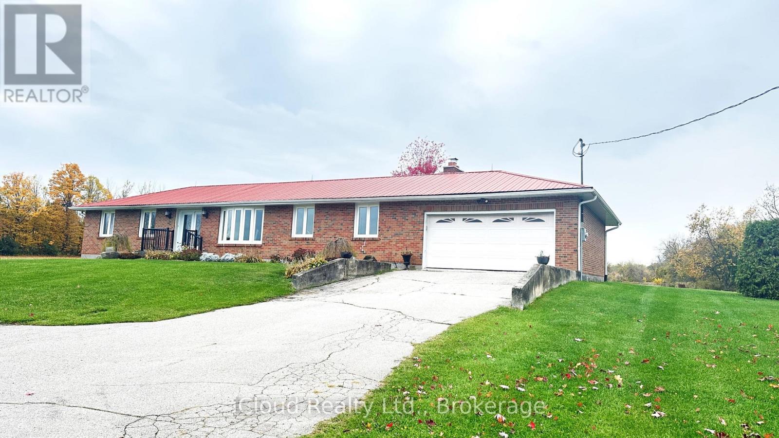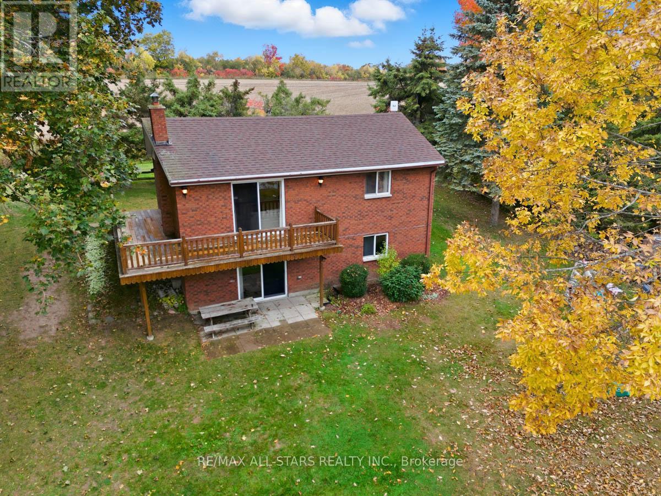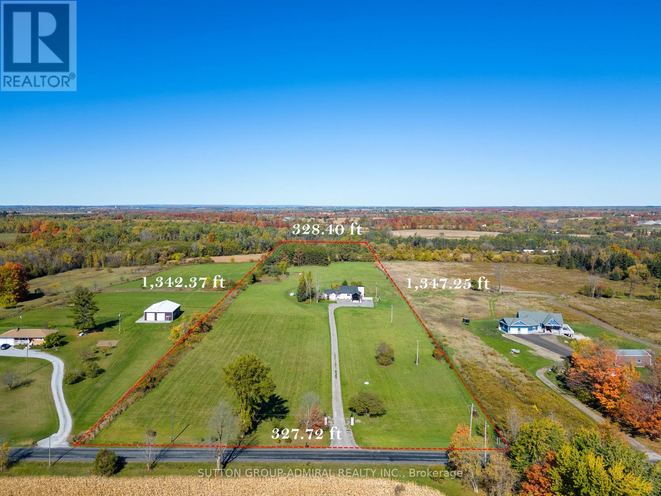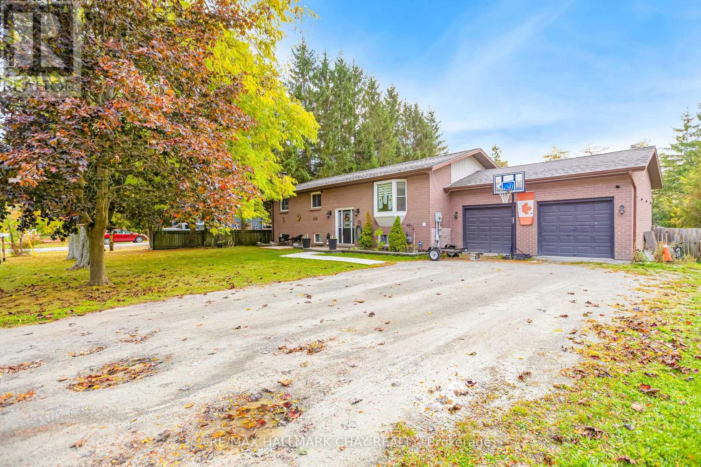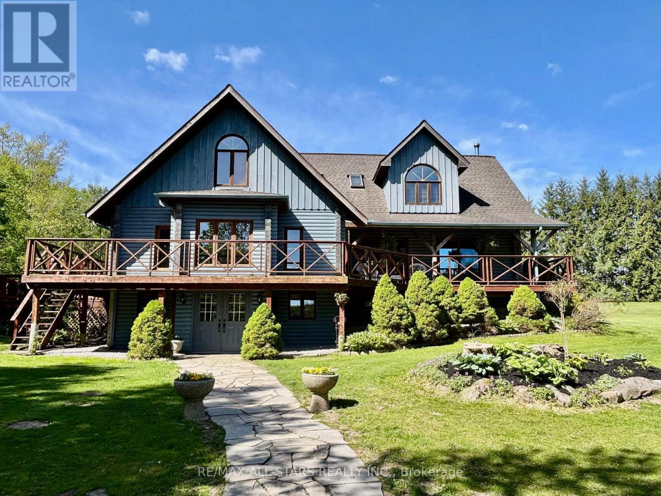
Highlights
Description
- Time on Houseful19 days
- Property typeSingle family
- Median school Score
- Mortgage payment
Situated on a quiet country road and surrounded by nature, this custom log home offers a rare combination of rustic charm and refined living on a breathtaking 9-acre estate. Located just minutes north of Uxbridge and conveniently close to Lakeridge Rd for quick 407 access, this property is the perfect rural retreat with urban convenience. As you enter the property, you're welcomed by a stunning 3,900 sq. ft. barn, designed for both function and beauty. Featuring six spacious hemlock stalls with automatic waterers and easy-access feeders, the barn also includes a heated tack room, 2-piece bathroom, laundry, and separate hay storage. The second floor offers a bright, partially finished space with two private entrances and walkout decksideal for an office, studio, or future guest quarters. Continue along the drive to a detached three-car garage and the main residencea showstopping log home that perfectly balances rustic sophistication with modern comforts. Inside, expansive windows flood the home with natural light and offer panoramic views of the surrounding landscape. The wrap-around decks are perfect for entertaining or enjoying quiet moments, including a spa tub tucked into the trees for year-round relaxation. The heart of the home is the chefs kitchen, complete with a generous island, a cozy breakfast nook, and an open-concept family room warmed by a classic wood stove. Entertain in style with a formal dining and living room featuring a convenient gas fireplace. Upstairs, three inviting bedrooms exude warmth and character, including a primary suite with double walk-in closets and a private ensuite bath. Outside, the beautifully manicured grounds are a true oasis, surrounded by perennial gardens and natural beauty in every direction. Whether you're seeking a full-time residence, hobby farm, or multi-use estate, this one-of-a-kind property delivers on every level. (id:63267)
Home overview
- Heat source Oil
- Heat type Radiant heat
- Sewer/ septic Septic system
- # total stories 2
- Fencing Fenced yard
- # parking spaces 23
- Has garage (y/n) Yes
- # full baths 3
- # half baths 2
- # total bathrooms 5.0
- # of above grade bedrooms 4
- Has fireplace (y/n) Yes
- Community features School bus
- Subdivision Rural brock
- View View
- Directions 1943936
- Lot desc Landscaped
- Lot size (acres) 0.0
- Listing # N12437922
- Property sub type Single family residence
- Status Active
- Primary bedroom 7.38m X 6.34m
Level: 2nd - 3rd bedroom 3.24m X 4.8m
Level: 2nd - 2nd bedroom 3.45m X 4.79m
Level: 2nd - Workshop 3.74m X 3.18m
Level: Ground - Media room 5.37m X 3.93m
Level: Ground - Office 2.82m X 2.53m
Level: Ground - Laundry 3.56m X 4.81m
Level: Ground - Living room 5.25m X 7.44m
Level: Main - Family room 3.93m X 7.18m
Level: Main - Eating area 2.84m X 3.1m
Level: Main - Kitchen 5.83m X 5.43m
Level: Main - Dining room 3.67m X 7.18m
Level: Main
- Listing source url Https://www.realtor.ca/real-estate/28936720/11590-17th-side-road-brock-rural-brock
- Listing type identifier Idx

$-5,307
/ Month



