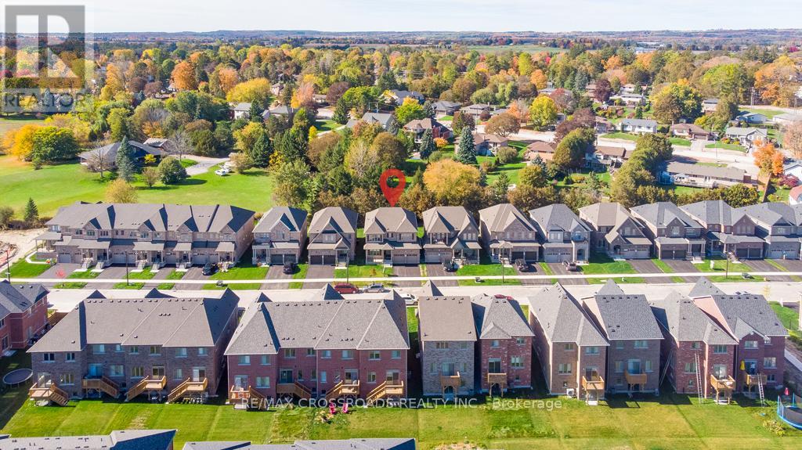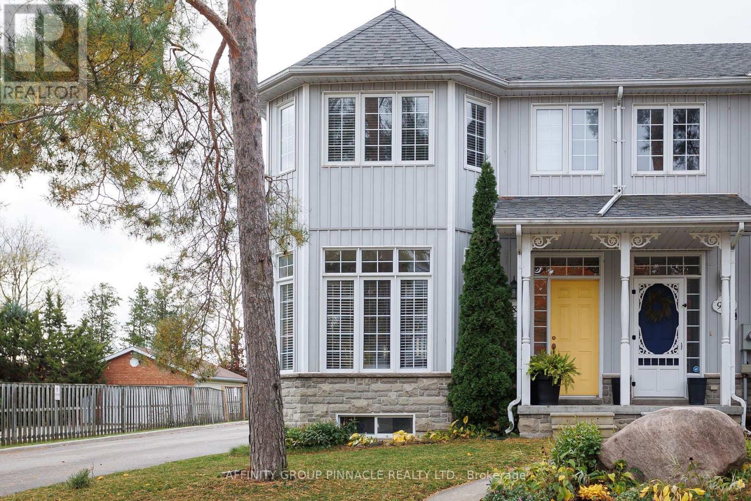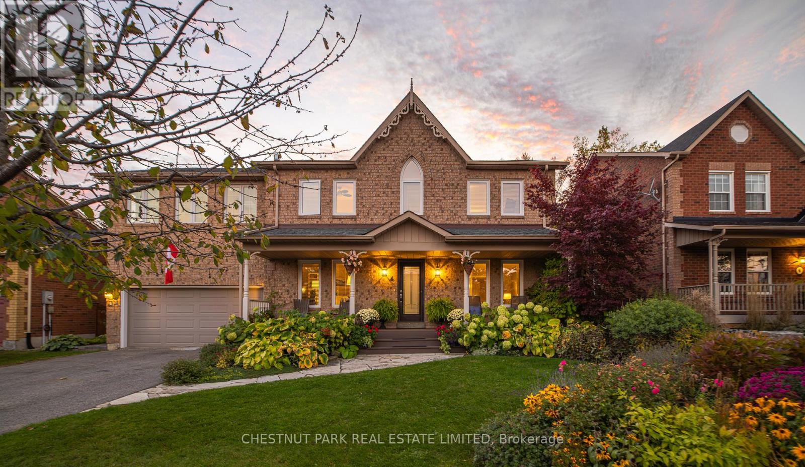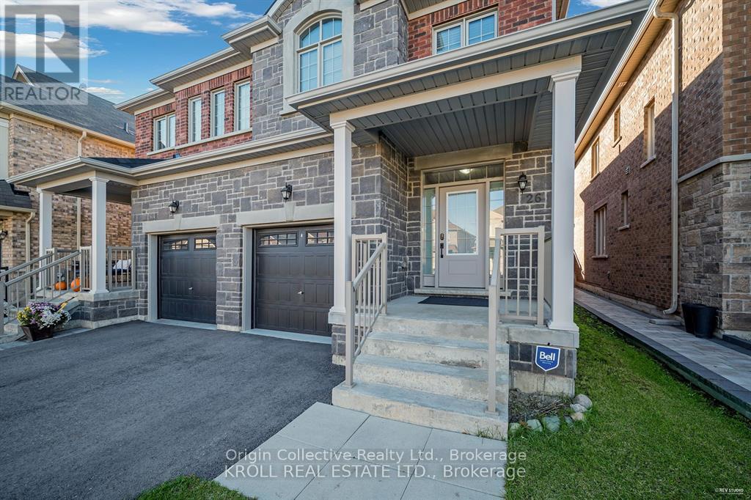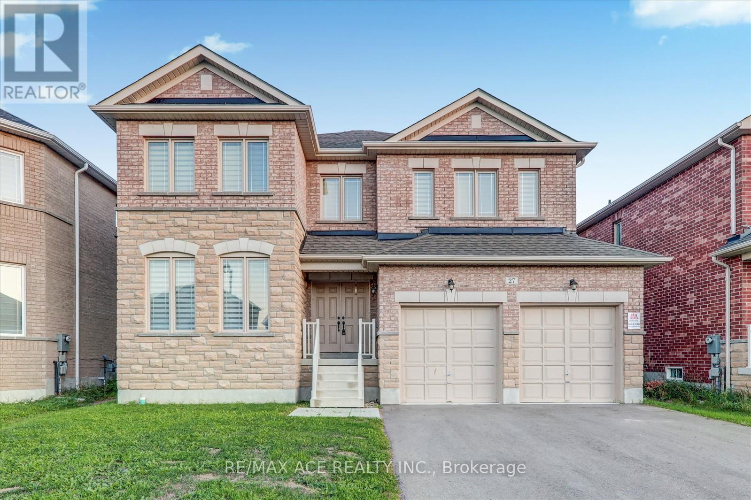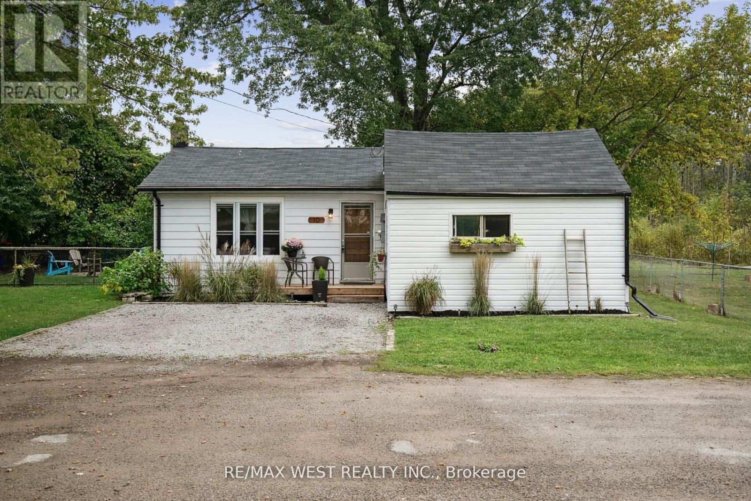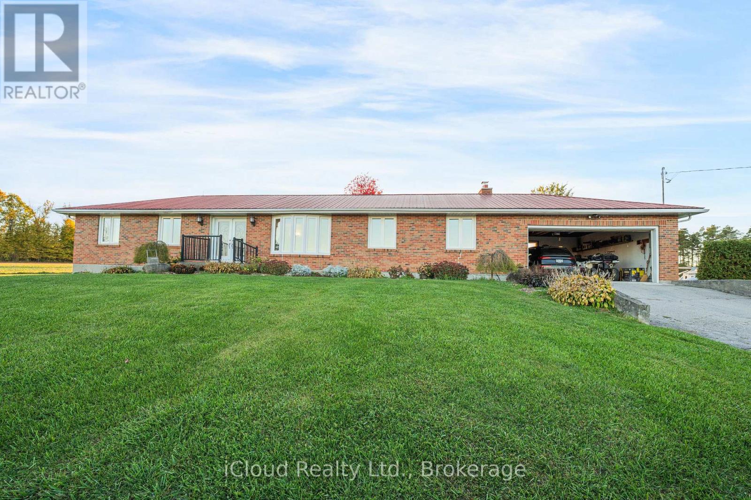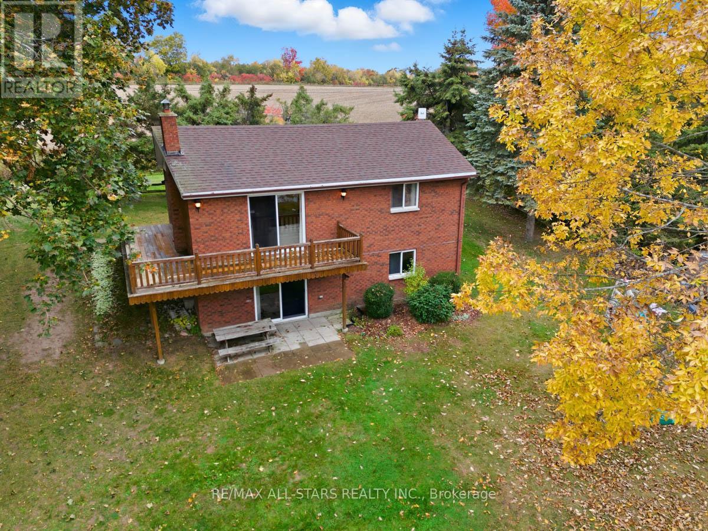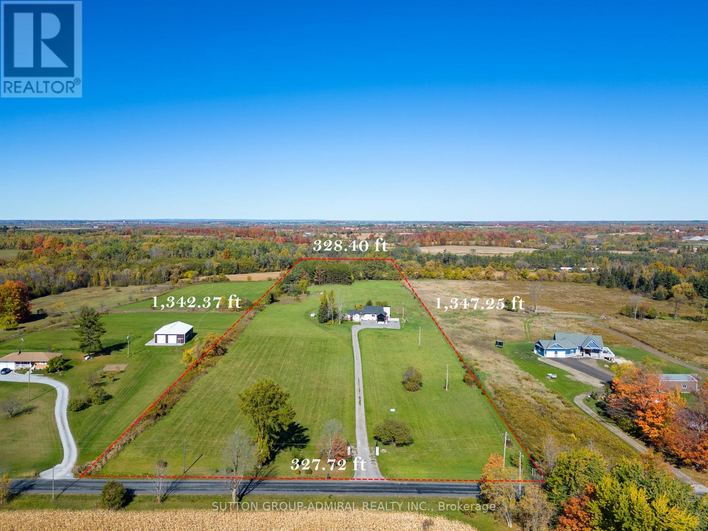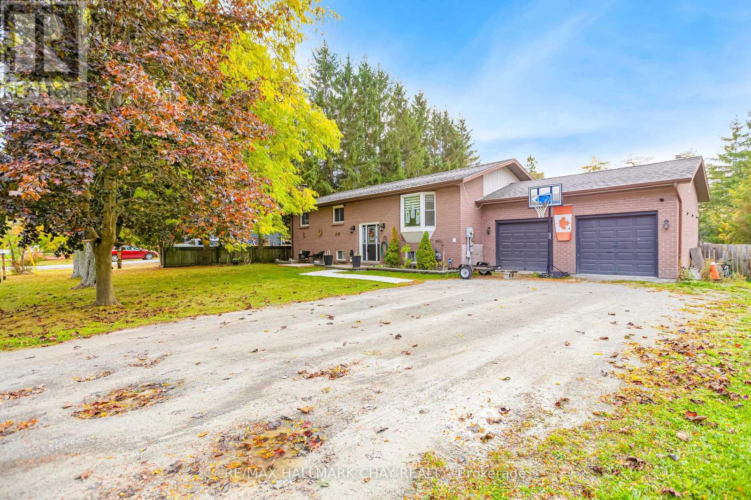- Houseful
- ON
- Brock
- Sunderland
- 14 Rennie St
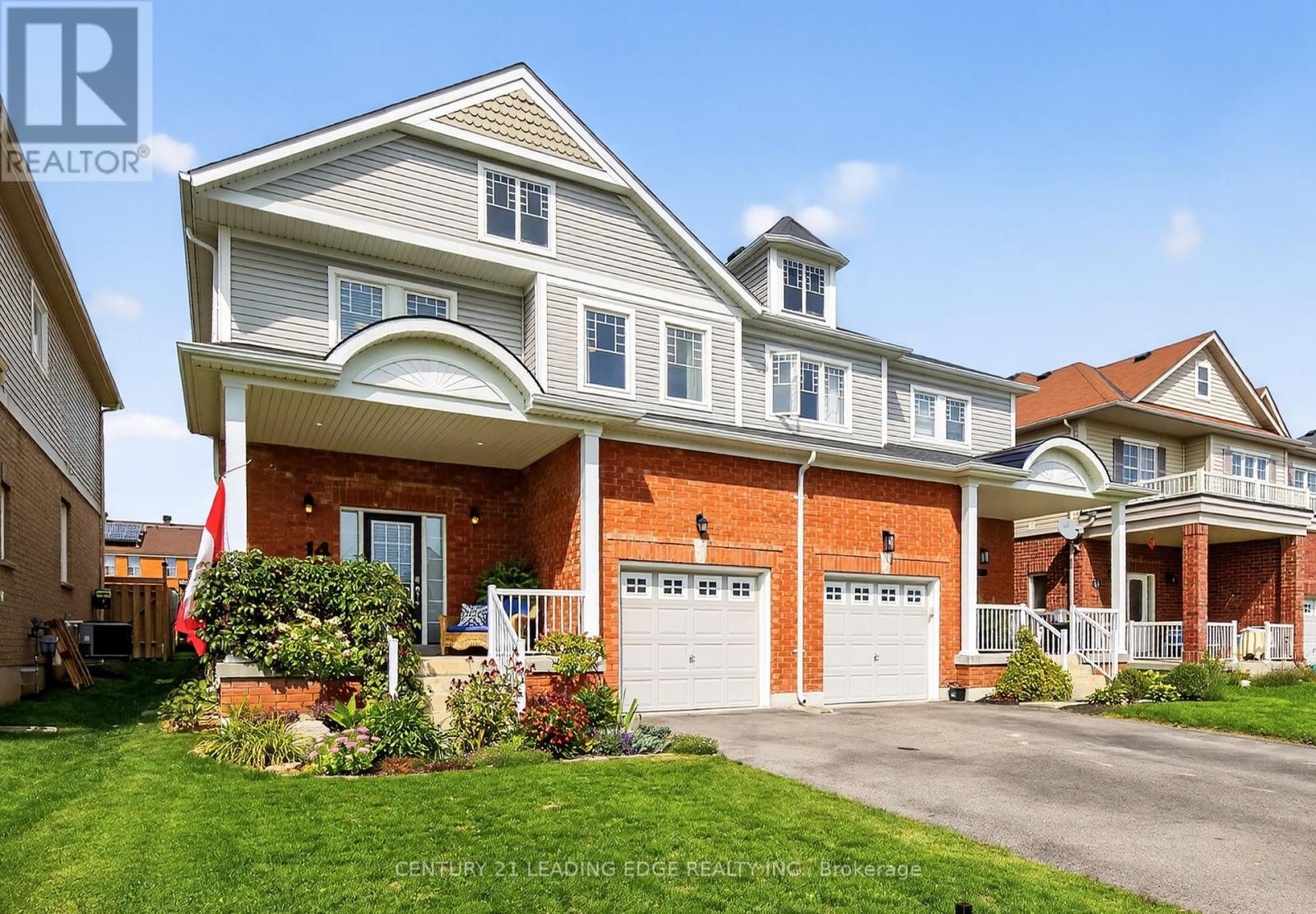
Highlights
Description
- Time on Houseful28 days
- Property typeSingle family
- Neighbourhood
- Median school Score
- Mortgage payment
Attention first time buyers, growing families & empty nesters, this 2000+sqft, 3 bedroom is located in family friendly Sunderland! The sunfilled spacious open concept main floor design is an entertainer's delight! Modern, family sized eat-in kitchen w granite counters, gas stove, custom backsplash & centre island overlooking great & dining rooms featuring crown moulding, smooth ceilings & pot lights. Huge primary bedroom with 4pc ensuite (separate shower & tub) & large walk-in closet. All good sized bedrooms with double closets & large windows. Bonus 2nd floor laundry & 5pc main bath (2 sinks). Unspoiled basement with above grade windows & R/I bath. Beautifully landscaped with inviting covered front porch. Fantastic deck with awning overlooking greenspace, 3 parking spots, located a few steps away from Sunderland P.S. Built in 2015. This one is a must see! (id:63267)
Home overview
- Cooling Central air conditioning
- Heat source Natural gas
- Heat type Forced air
- Sewer/ septic Sanitary sewer
- # total stories 2
- # parking spaces 3
- Has garage (y/n) Yes
- # full baths 2
- # half baths 1
- # total bathrooms 3.0
- # of above grade bedrooms 3
- Flooring Laminate, ceramic
- Subdivision Sunderland
- Directions 1959011
- Lot size (acres) 0.0
- Listing # N12419268
- Property sub type Single family residence
- Status Active
- Laundry 1.9m X 1.55m
Level: 2nd - 2nd bedroom 4.15m X 3.8m
Level: 2nd - 3rd bedroom 4.25m X 3.6m
Level: 2nd - Primary bedroom 5.35m X 4.35m
Level: 2nd - Eating area 3.3m X 2.9m
Level: Ground - Living room 5.5m X 3.9m
Level: Ground - Dining room 4.75m X 3.9m
Level: Ground - Kitchen 3.3m X 3m
Level: Ground
- Listing source url Https://www.realtor.ca/real-estate/28896677/14-rennie-street-brock-sunderland-sunderland
- Listing type identifier Idx

$-2,104
/ Month



