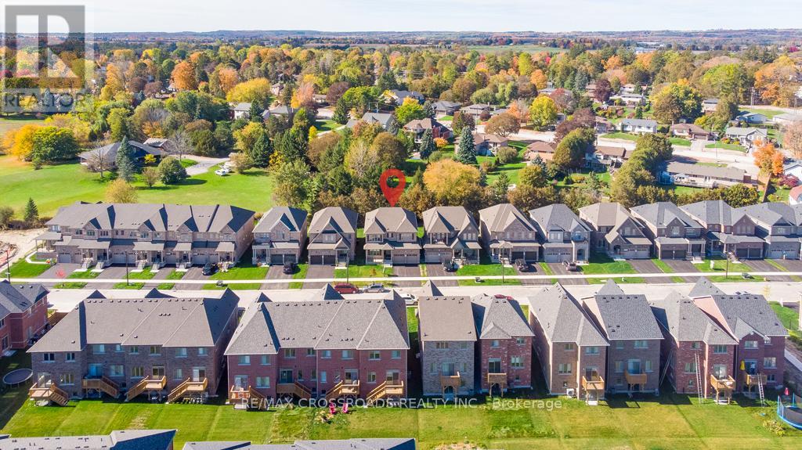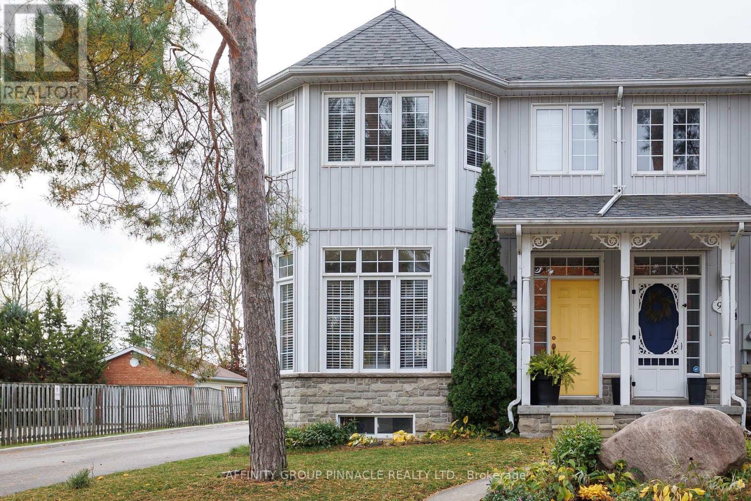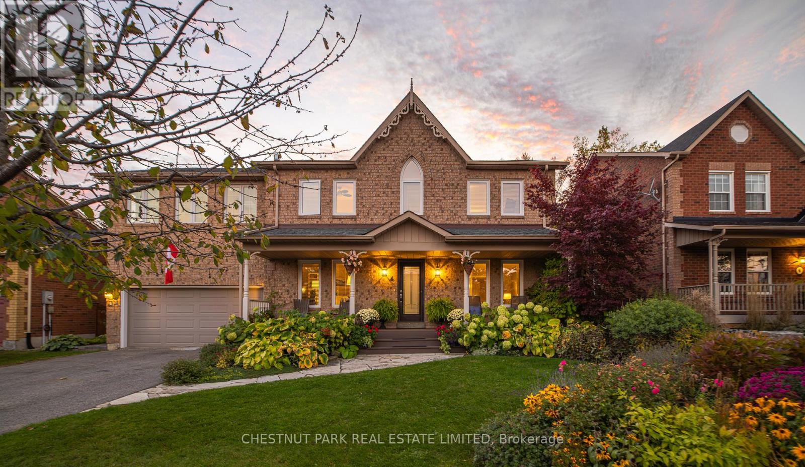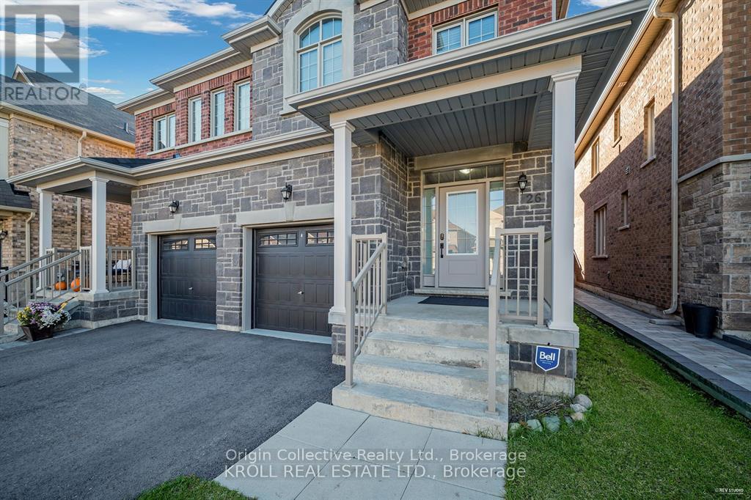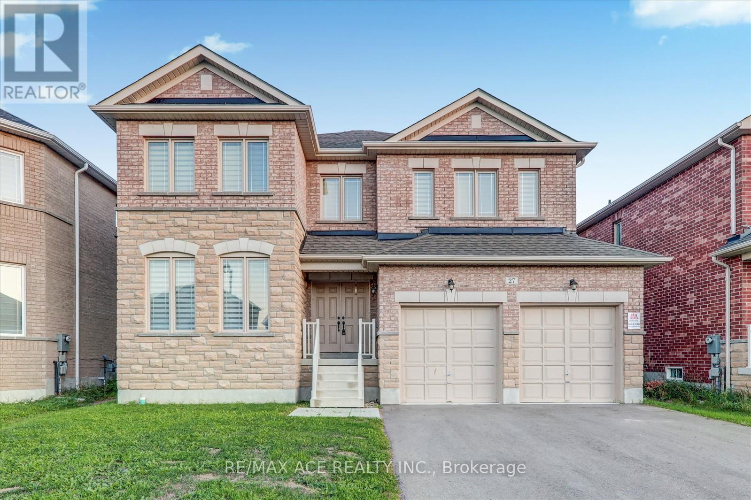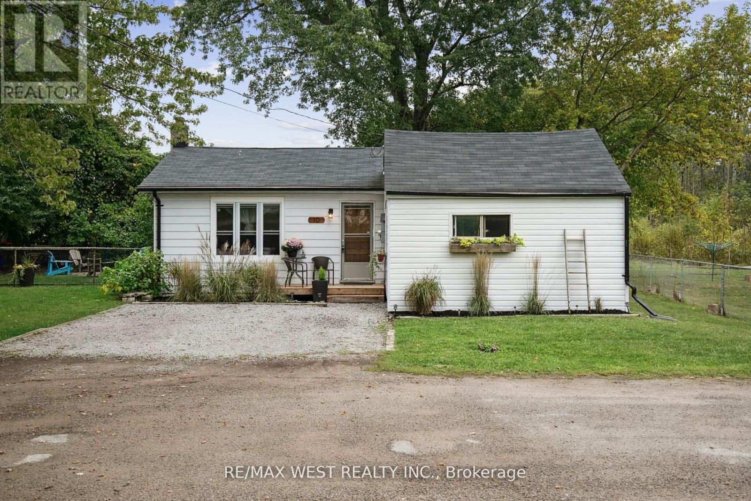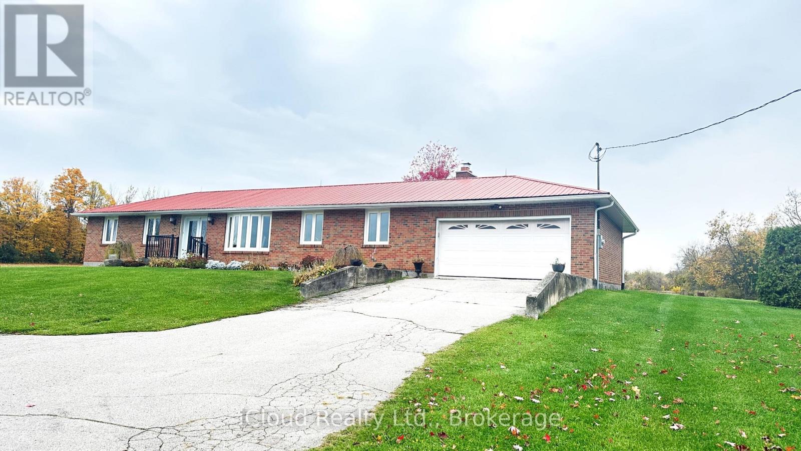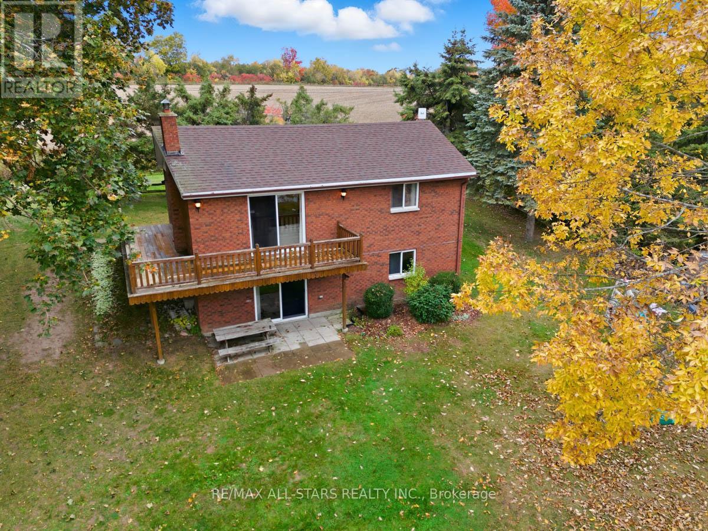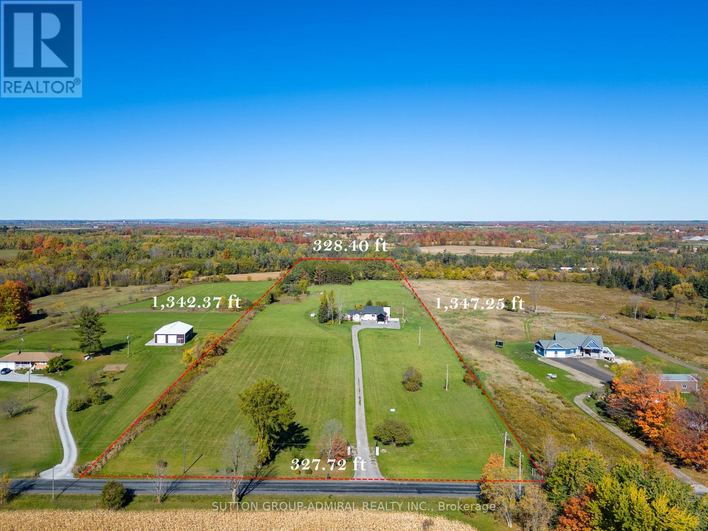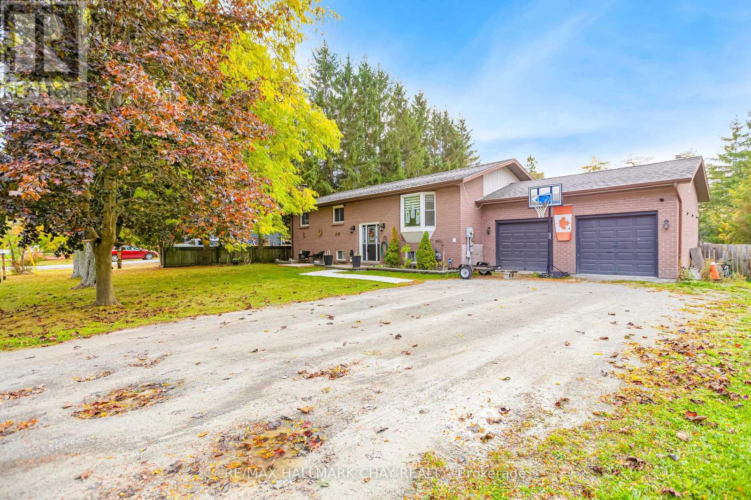- Houseful
- ON
- Brock Sunderland
- L0C
- 17 Don Hadden Cres
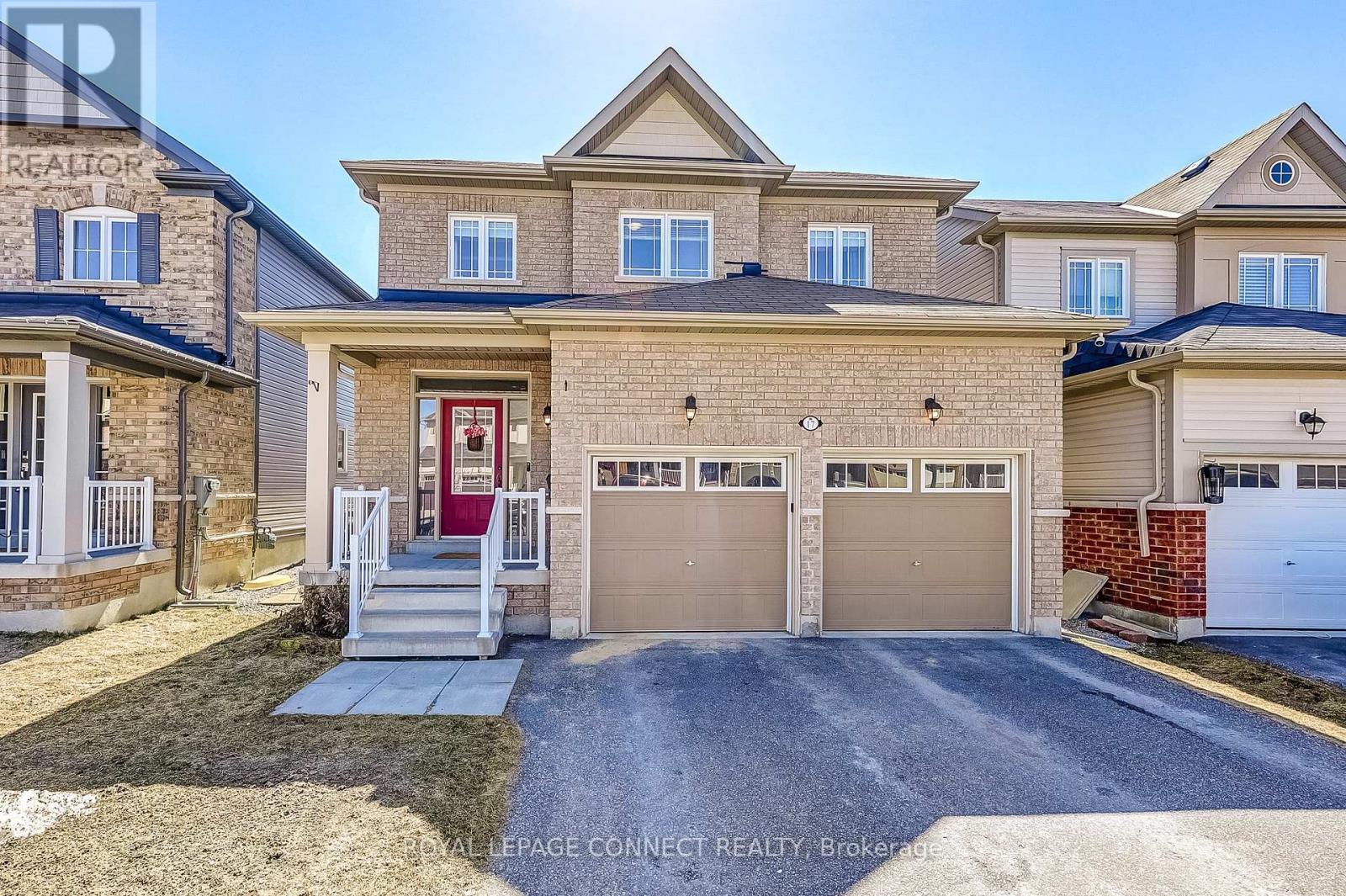
17 Don Hadden Cres
17 Don Hadden Cres
Highlights
Description
- Time on Houseful12 days
- Property typeSingle family
- Median school Score
- Mortgage payment
A breathtaking home in a highly sought after location just a short distance from the Community Centre, park , library and School. Minutes from the charming town of Sunderland where you can experience that "Hallmark movie" feel, strolling through the streets, browsing Home Hardware, picking up groceries or dining at a local favourite. This spacious 4 plus 1 bedroom , 4 bathroom detached home offers over 2700 sq feet of beautifully designed living space. Enjoy direct access from the garage into a functional mudroom, perfect for kicking off boots and staying organized. The oversized front hall closet offers ample storage, easily accommodating everything from coats and shoes, to strollers. Every detail in this stunning home has been thoughtfully planned to create a true showstopper. This home offers a well planned layout, stylish decor and on trend neutral finishes. A sleek electric fireplace is seamlessly integrated into a stunning feature wall, creating a stylish focal point, that is sure to impress. The main floor space is enhanced by the upgraded 9 foot ceilings and large windows, giving an open and airy feel. The Open concept floor plan allows seamless interaction between the kitchen, living and dining rooms while preparing meals. Unwind at the end of the day in the expansive primary bedroom, complete with ample space for a cozy sitting area! The second floor laundry area conveniently located near all four bedrooms, adds effortless functionality, eliminating the need to carry laundry up and down the stairs. The fully finished basement completed in 2024 offers a versatile additional bedroom, ideal for overnight guests, a home office, or a craft room. Completed in 2025, the brand new basement bathroom showcases modern finishes and stylish design, an elegant addition that perfectly completes the space. (id:63267)
Home overview
- Cooling Central air conditioning
- Heat source Natural gas
- Heat type Forced air
- Sewer/ septic Sanitary sewer
- # total stories 2
- Fencing Fenced yard
- # parking spaces 4
- Has garage (y/n) Yes
- # full baths 3
- # half baths 1
- # total bathrooms 4.0
- # of above grade bedrooms 5
- Flooring Tile, carpeted, vinyl
- Community features Community centre
- Subdivision Sunderland
- Lot size (acres) 0.0
- Listing # N12451843
- Property sub type Single family residence
- Status Active
- 4th bedroom 3.12m X 3.49m
Level: 2nd - 2nd bedroom 2.39m X 2.97m
Level: 2nd - Primary bedroom 4.38m X 6.49m
Level: 2nd - 3rd bedroom 3.37m X 3.52m
Level: 2nd - Bathroom 2.46m X 2.1m
Level: Basement - 5th bedroom 2.62m X 4.11m
Level: Basement - Recreational room / games room 5.69m X 6.25m
Level: Basement - Living room 4.81m X 5.39m
Level: Main - Dining room 3.75m X 2.18m
Level: Main - Foyer 2.64m X 2.88m
Level: Main - Kitchen 3.75m X 4.27m
Level: Main
- Listing source url Https://www.realtor.ca/real-estate/28966460/17-don-hadden-crescent-brock-sunderland-sunderland
- Listing type identifier Idx

$-2,387
/ Month



