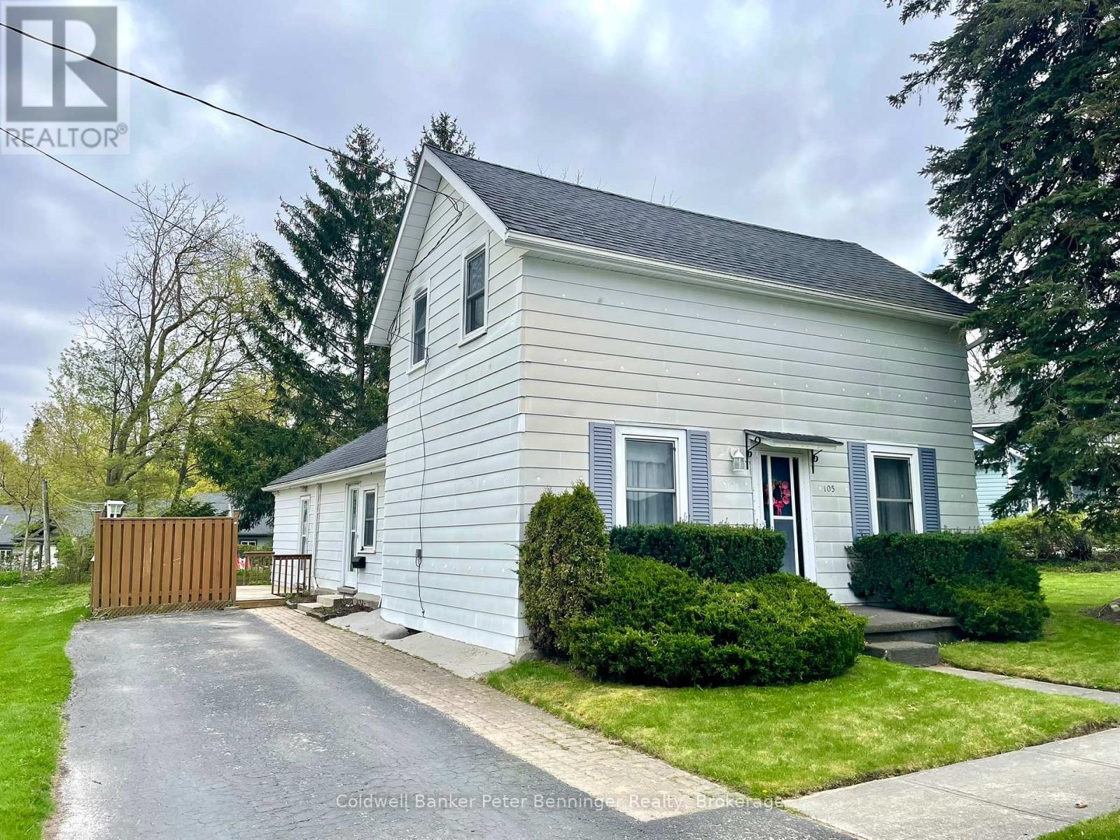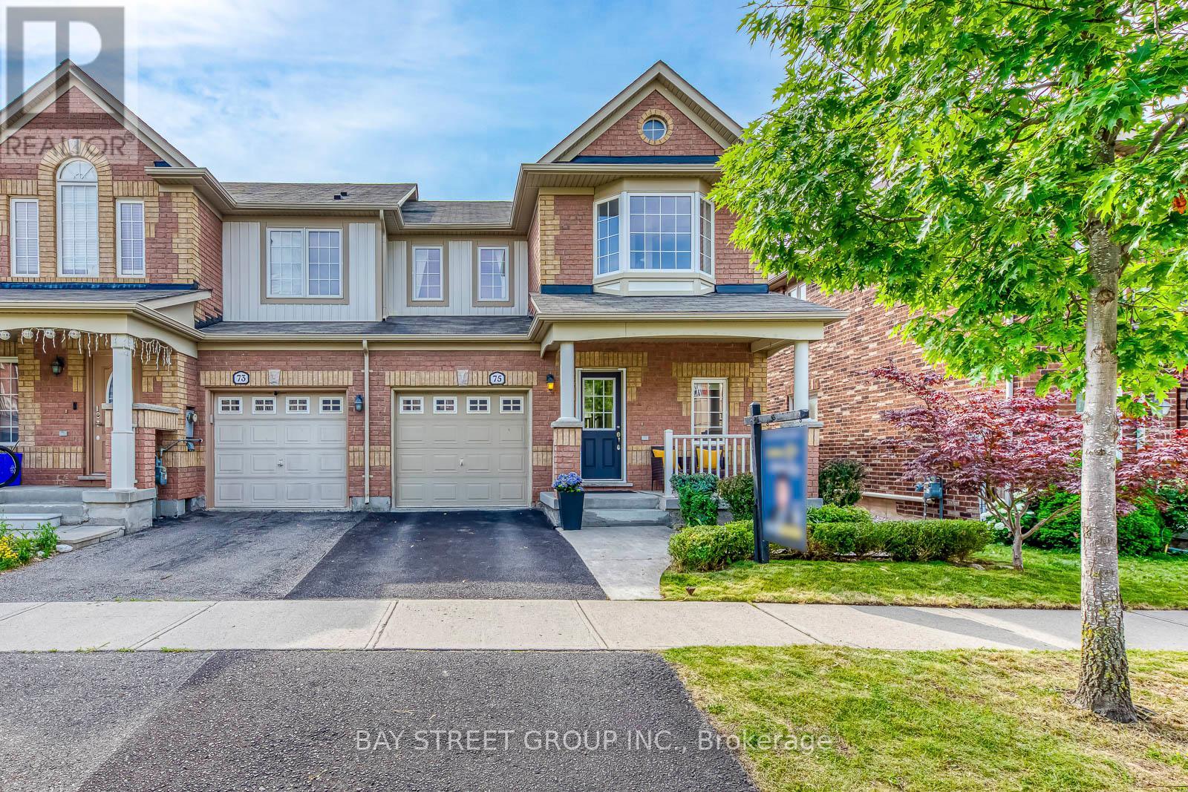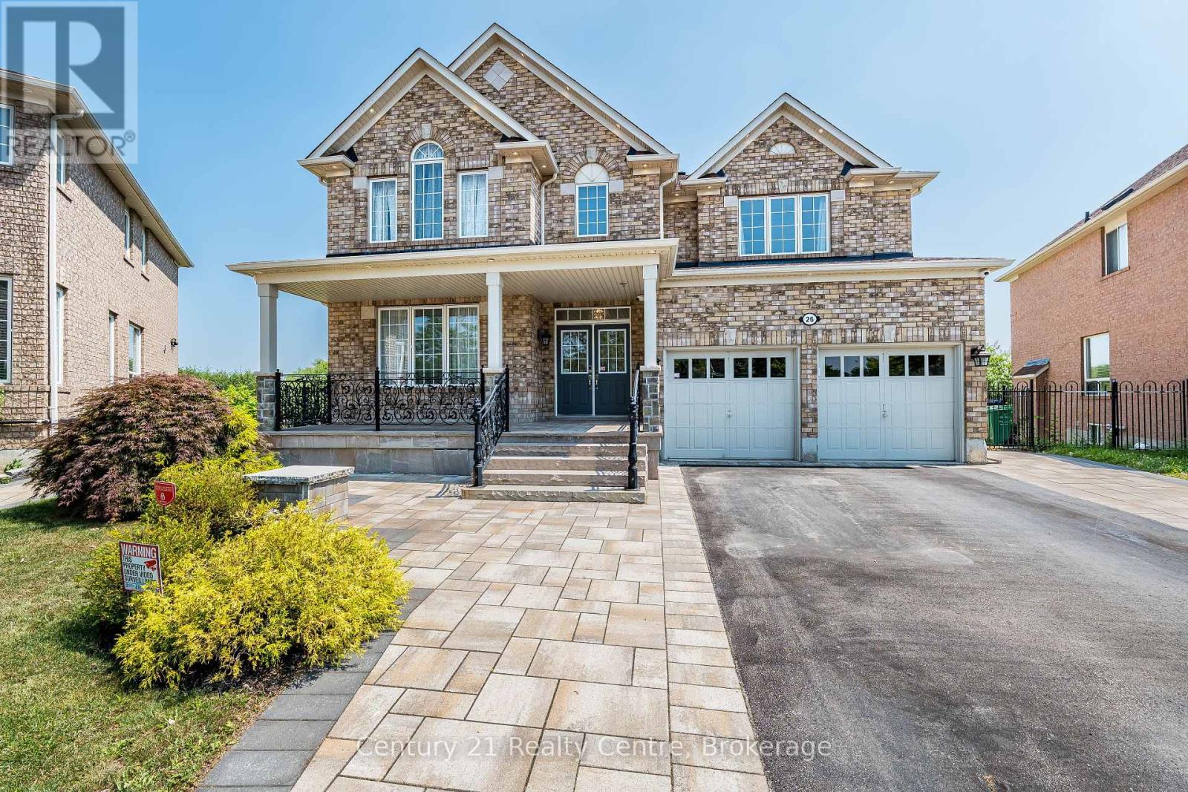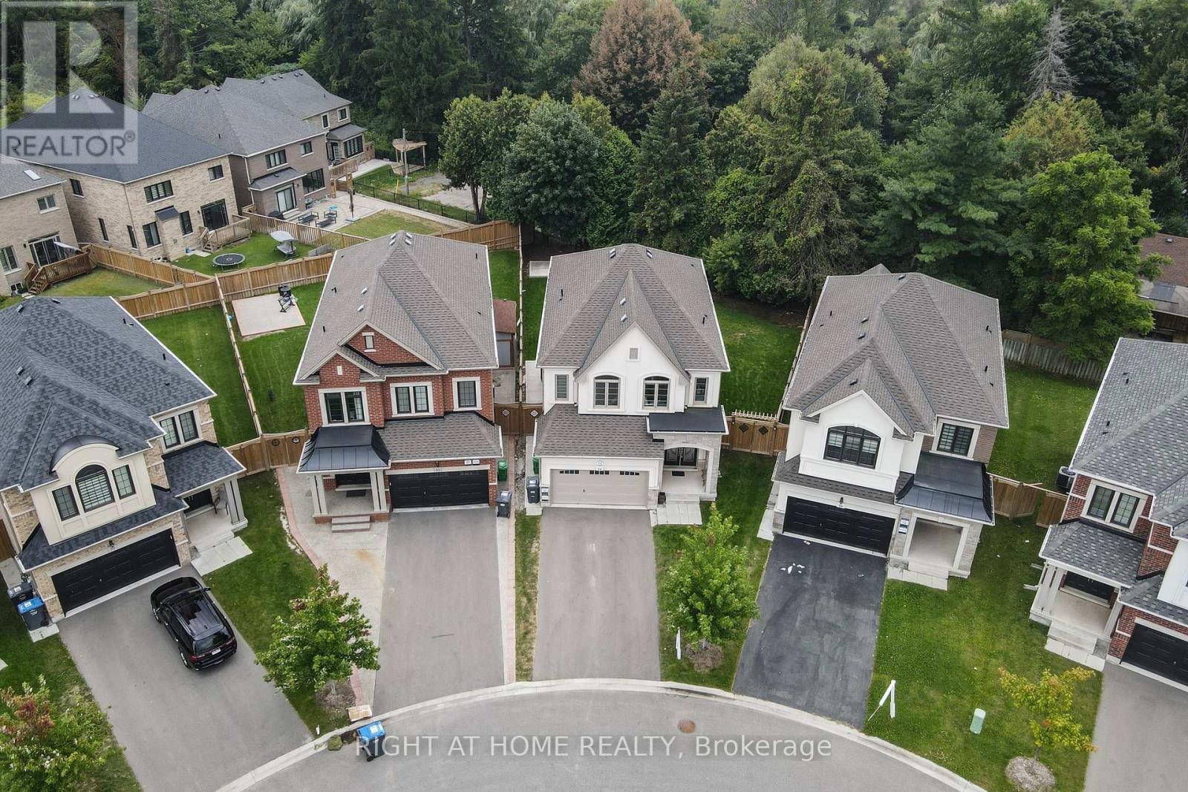
Highlights
Description
- Time on Houseful25 days
- Property typeSingle family
- Median school Score
- Mortgage payment
Are you paying rent? Why not let your rent payments pay your mortgage payments, and have something you can all yours. This home has been treasured by the same family for over 63 years. It's available now and awaits a new family. Pull in the asphalt driveway and enter the homes side door and you will be greeted with a large mudroom and laundry room combined which leads to the kitchen, or the second door from the drive also allows you to enter into a spacious eat in kitchen that has an ample amount of cabinets, 3 piece bathroom, formal living room, primary bedroom and entertaining size family room complete the main level. Three bedrooms can be found on the upper level. The family has recently given some rooms a fresh coat of paint as well as replaced the bath and family room flooring with luxury vinyl flooring. Roof shingles are good, forced air, gas heat as well as central air conditioning. Don't miss this one! (id:63267)
Home overview
- Cooling Central air conditioning
- Heat source Natural gas
- Heat type Forced air
- Sewer/ septic Sanitary sewer
- # total stories 2
- # parking spaces 3
- # full baths 1
- # total bathrooms 1.0
- # of above grade bedrooms 4
- Flooring Vinyl
- Community features Community centre
- Subdivision Brockton
- Lot desc Landscaped
- Lot size (acres) 0.0
- Listing # X12337667
- Property sub type Single family residence
- Status Active
- Bedroom 3.47m X 4.72m
Level: 2nd - Bedroom 2.31m X 3.87m
Level: 2nd - Bedroom 1.86m X 2.28m
Level: 2nd - Living room 3.99m X 4.3m
Level: Main - Primary bedroom 3.017m X 3.81m
Level: Main - Bathroom 2.56m X 1.55m
Level: Main - Family room 3.44m X 8.47m
Level: Main - Kitchen 3.99m X 4.8768m
Level: Main - Laundry 3.9m X 3.47m
Level: Main
- Listing source url Https://www.realtor.ca/real-estate/28717991/105-mcgivern-street-w-brockton-brockton
- Listing type identifier Idx

$-1,066
/ Month












