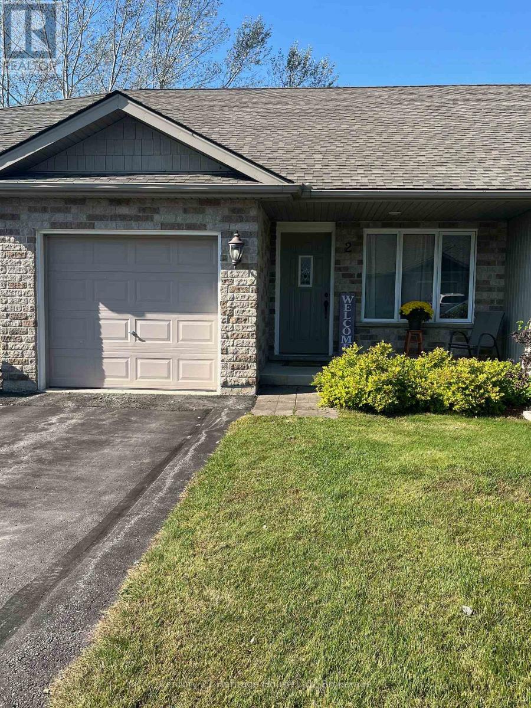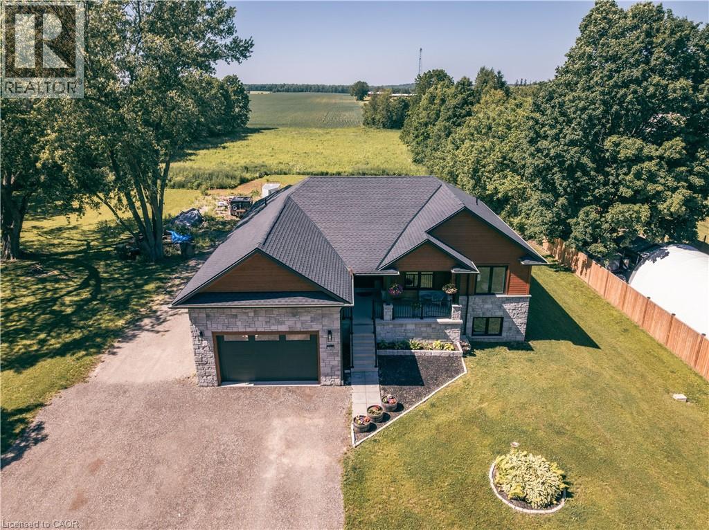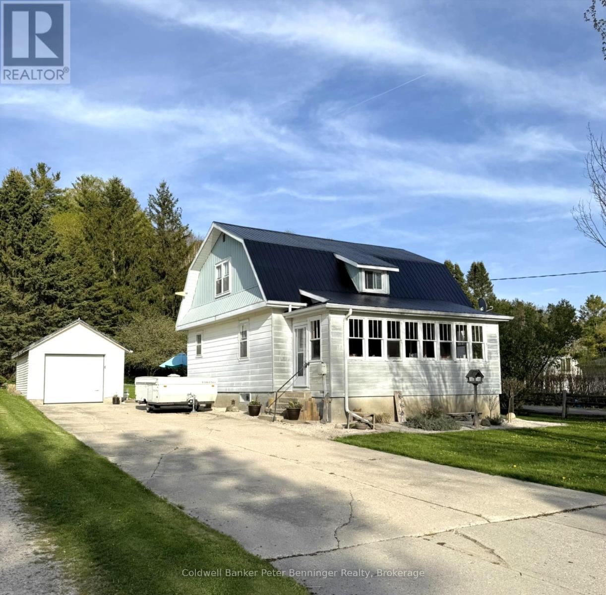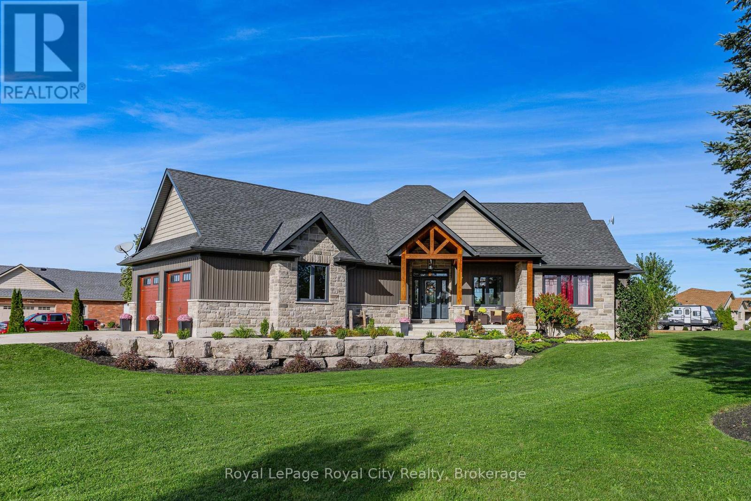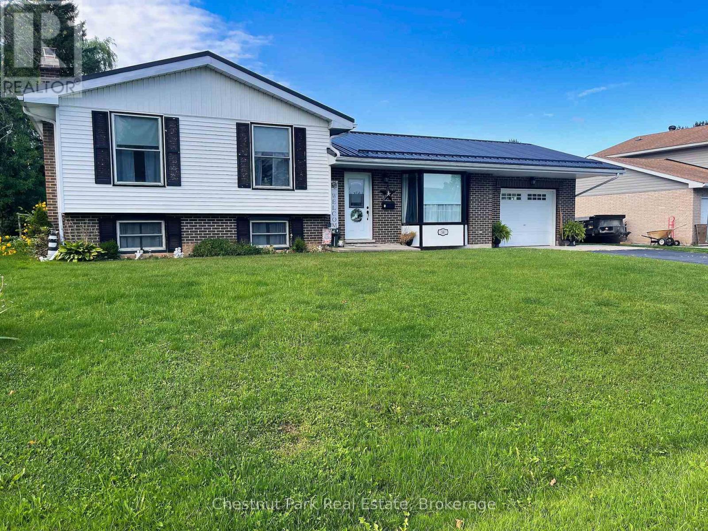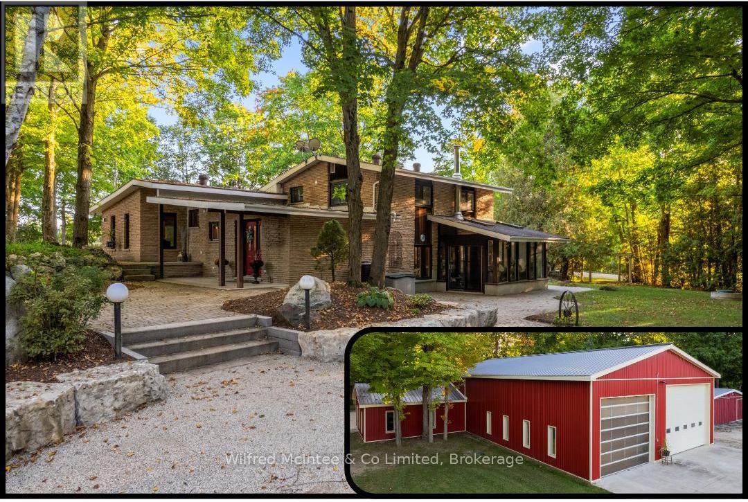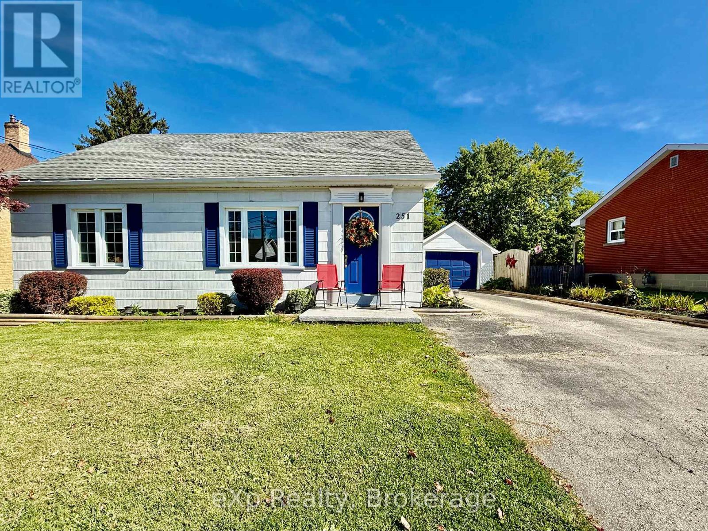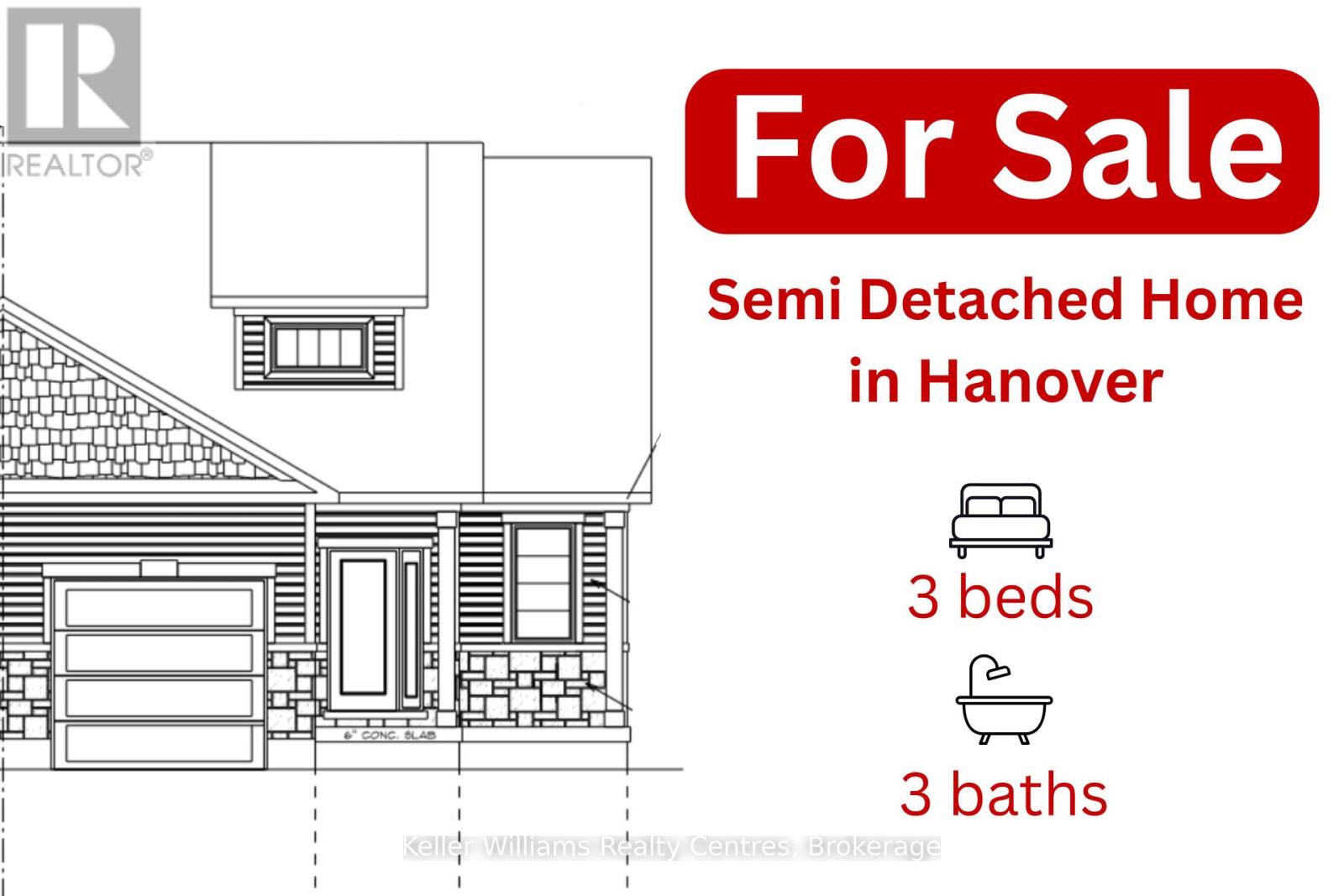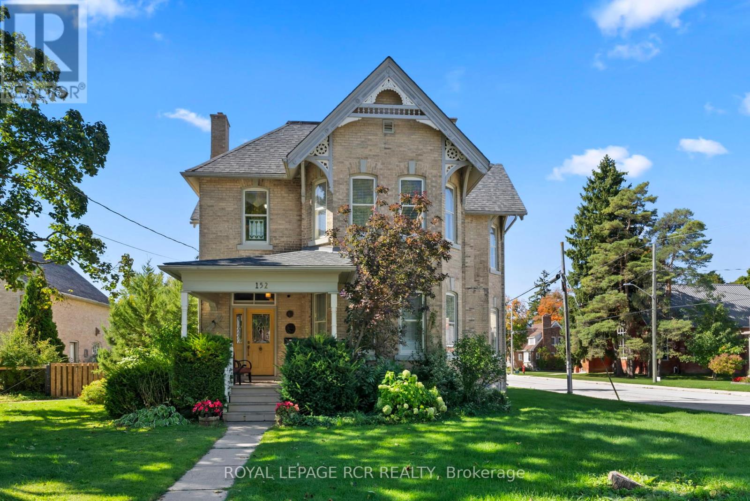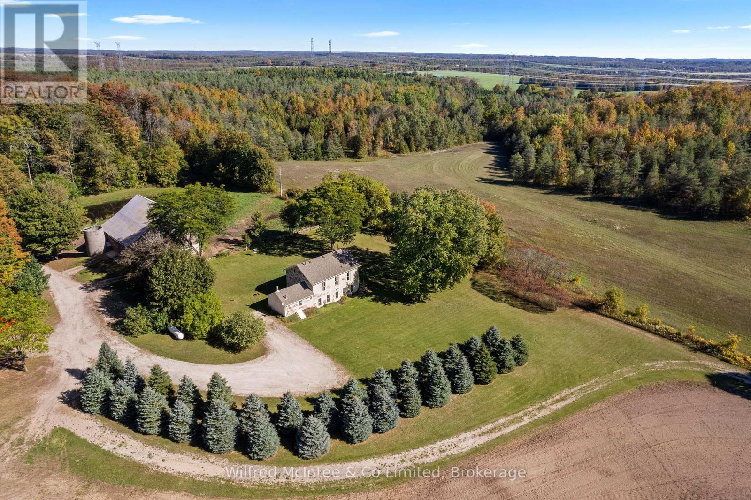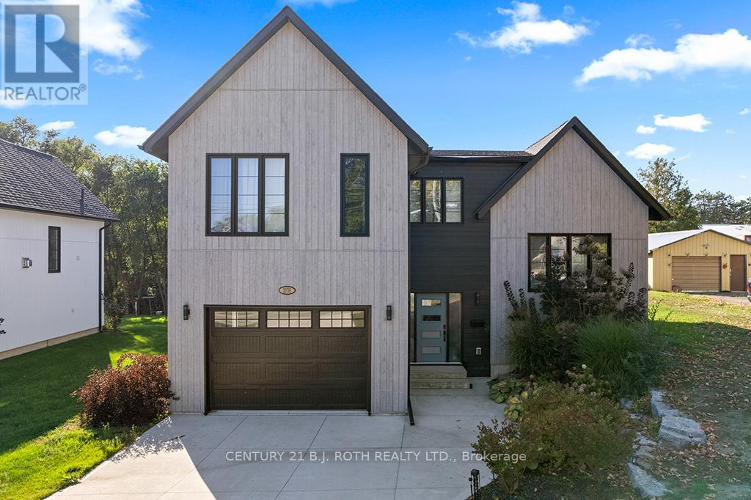
Highlights
Description
- Time on Housefulnew 4 hours
- Property typeSingle family
- Median school Score
- Mortgage payment
This stunning custom-built home sits on a landscaped lot at the edge of Hanover and offers a modern multi-level design filled with natural light and thoughtful details. The welcoming foyer opens to a gorgeous kitchen with a large island, abundant cabinetry, plenty of counter space, and a walk-in pantry, flowing into the dining area with patio doors to a deck featuring a gas hookup for BBQs. The bright living room showcases oversized windows, while a powder room and laundry add convenience to the main levels. Upstairs, three spacious bedrooms include a primary suite with a walk-in closet and ensuite, with the remaining bedrooms sharing a full bathroom. The lower level boasts a cozy family room, additional bathroom, utility room, and an unfinished recroom ready to make your own. With extras like a forced-air gas furnace, central A/C, and in-floor heating in the primary suite, lower level, and attached garage, this home is the perfect blend of comfort, style, and functionality. (id:63267)
Home overview
- Cooling Central air conditioning, air exchanger
- Heat source Natural gas
- Heat type Forced air
- Sewer/ septic Sanitary sewer
- # parking spaces 5
- Has garage (y/n) Yes
- # full baths 3
- # half baths 1
- # total bathrooms 4.0
- # of above grade bedrooms 3
- Subdivision Brockton
- Directions 2187475
- Lot size (acres) 0.0
- Listing # X12447138
- Property sub type Single family residence
- Status Active
- Bathroom 1.62m X 2.28m
Level: 2nd - Laundry 2.56m X 2.28m
Level: 2nd - Living room 4.29m X 4.44m
Level: 2nd - Bathroom 4.09m X 2.23m
Level: 3rd - Bedroom 3.48m X 3.5m
Level: 3rd - Primary bedroom 4.97m X 5.28m
Level: 3rd - Bathroom 2.31m X 2.33m
Level: 3rd - Other 2.28m X 1.67m
Level: 3rd - Bedroom 3.5m X 3.81m
Level: 3rd - Bathroom 2.26m X 2.1m
Level: Lower - Sitting room 4.11m X 4.24m
Level: Lower - Other 1.6m X 2.1m
Level: Lower - Dining room 3.2m X 3.83m
Level: Main - Foyer 2m X 2.26m
Level: Main - Kitchen 5.18m X 4.67m
Level: Main
- Listing source url Https://www.realtor.ca/real-estate/28956599/1076-7th-avenue-brockton-brockton
- Listing type identifier Idx

$-2,346
/ Month

