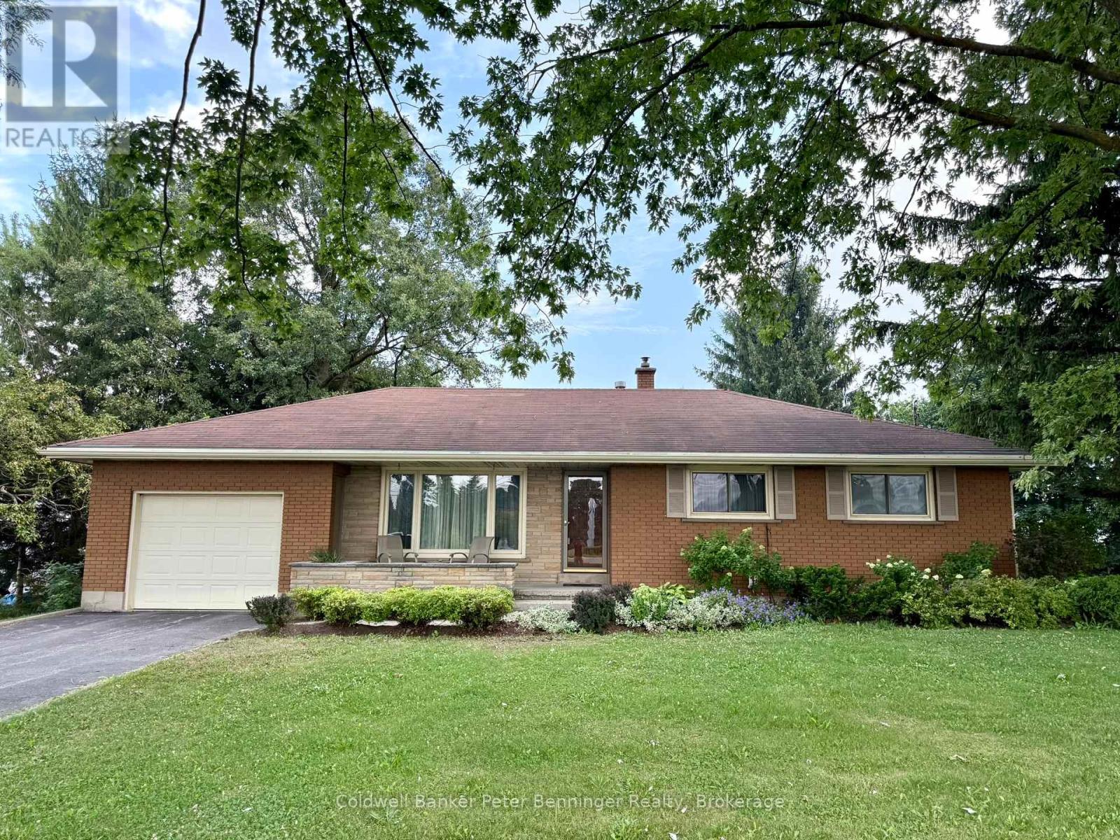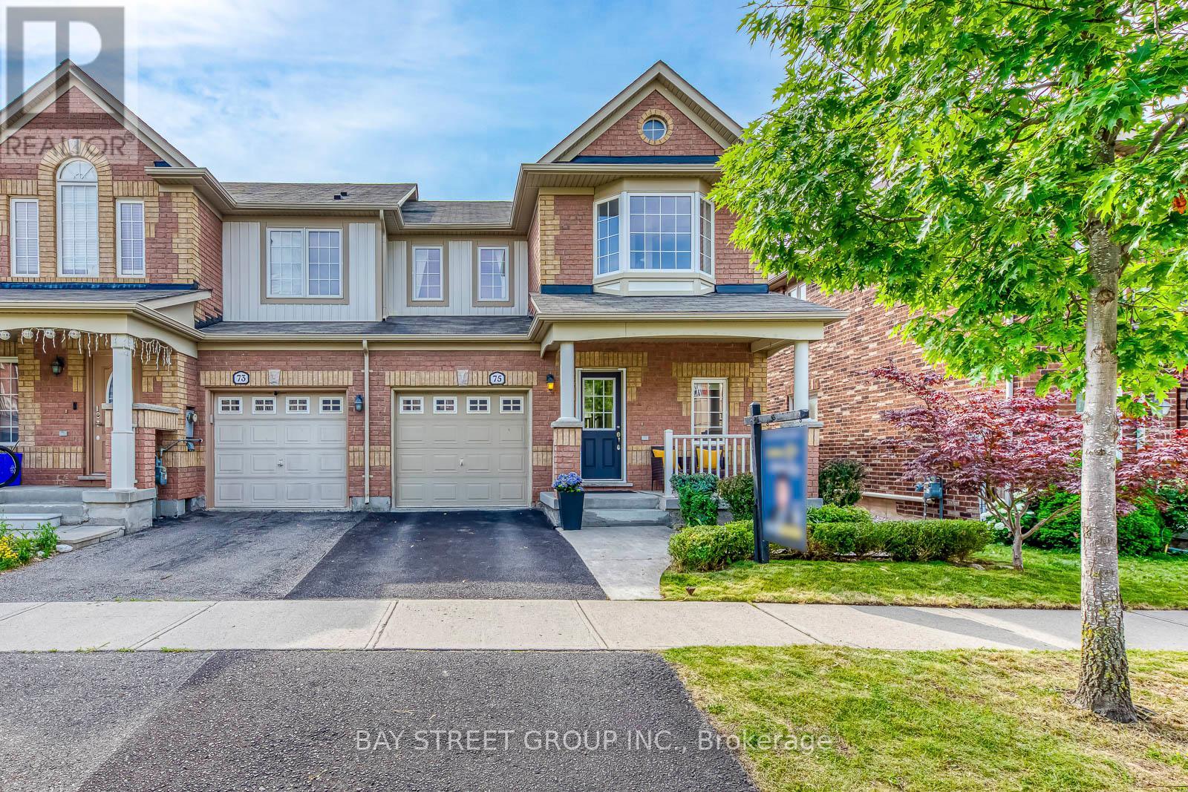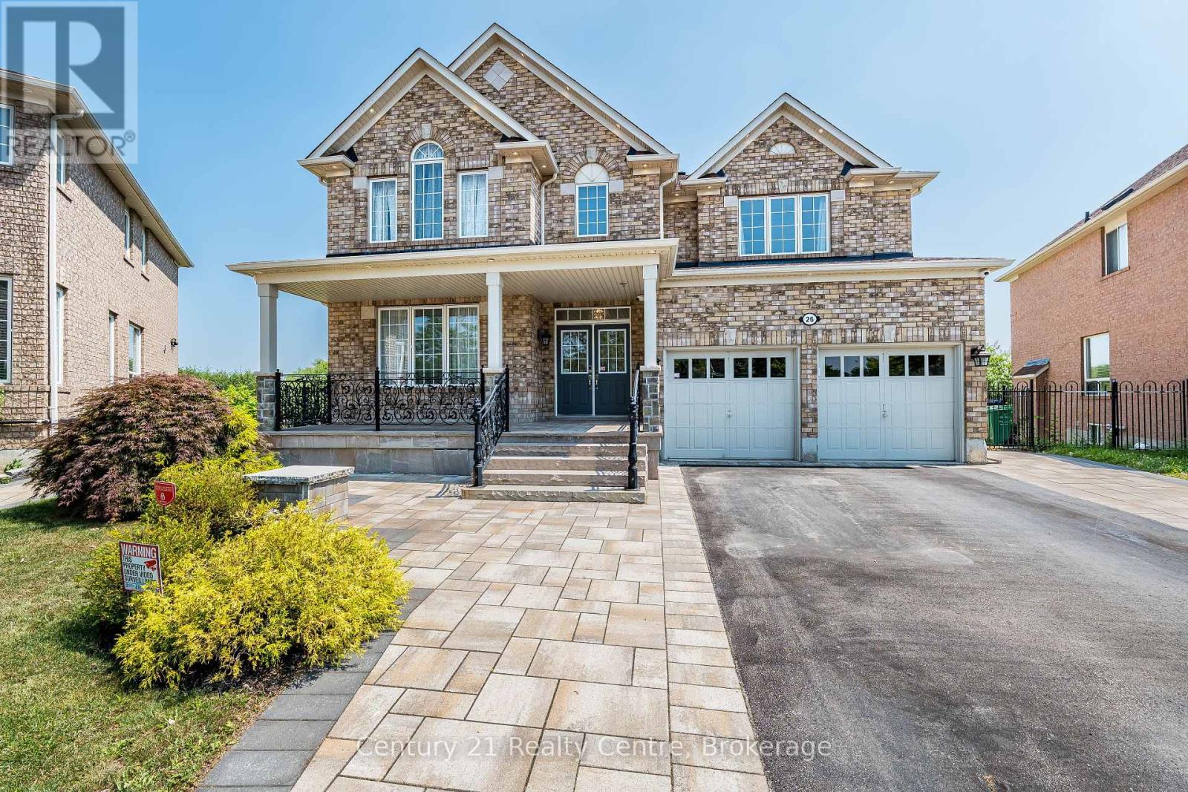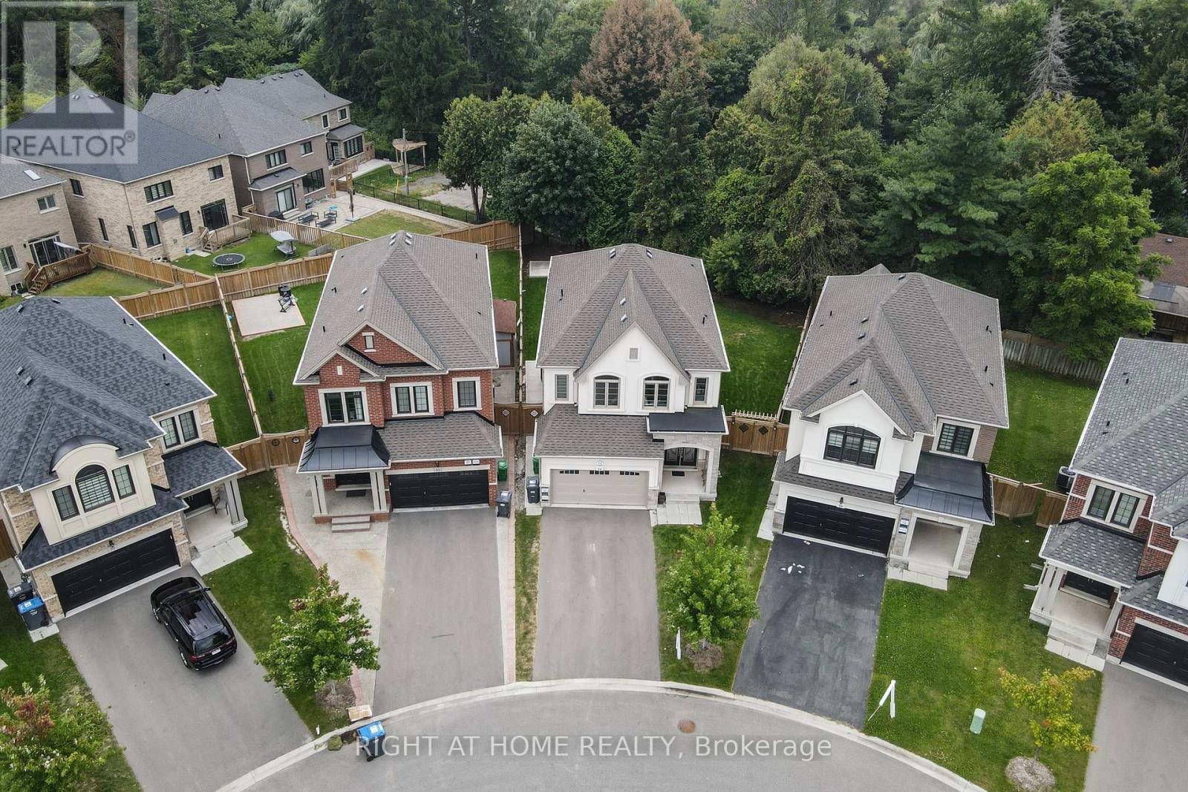
Highlights
This home is
25%
Time on Houseful
28 Days
School rated
5.5/10
Brockton
-5.99%
Description
- Time on Houseful28 days
- Property typeSingle family
- StyleBungalow
- Median school Score
- Mortgage payment
Welcome to this brick bungalow situated on a generous lot on the outskirts of town. The main level offers comfortable one-floor living with three spacious bedrooms, a full bath, cozy living room and a well-appointed kitchen, perfect for family meals. Enjoy the changing seasons in the inviting three-season sun room, ideal for morning coffee or evening relaxation. The lower level adds even more value, featuring a large recreation room, ample storage space, and a laundry area. This is perfect for a growing family or those who love to entertain. Gas furnace has been replaced in 2023, drilled well, 100-amp breaker panel, good windows, and roof shingles. Home has nice curb appeal and awaits some more updates. (id:55581)
Home overview
Amenities / Utilities
- Cooling Central air conditioning
- Heat source Natural gas
- Heat type Forced air
- Sewer/ septic Septic system
Exterior
- # total stories 1
- # parking spaces 4
- Has garage (y/n) Yes
Interior
- # full baths 1
- # half baths 1
- # total bathrooms 2.0
- # of above grade bedrooms 3
- Flooring Hardwood
Location
- Community features Community centre
- Subdivision Brockton
Lot/ Land Details
- Lot desc Landscaped
Overview
- Lot size (acres) 0.0
- Listing # X12333536
- Property sub type Single family residence
- Status Active
Rooms Information
metric
- Bathroom 1.14m X 1.57m
Level: Lower - Recreational room / games room 5.53m X 3.7m
Level: Lower - Laundry 3.2m X 3.35m
Level: Lower - Games room 2.43m X 3.7m
Level: Lower - Sunroom 3.88m X 3.83m
Level: Main - Bedroom 3.75m X 2.89m
Level: Main - Living room 3.47m X 3.96m
Level: Main - Foyer 1.143m X 2.99m
Level: Main - Bathroom 2.99m X 2.18m
Level: Main - Dining room 3.42m X 2.94m
Level: Main - Kitchen 2.94m X 2.74m
Level: Main - Bedroom 3.83m X 3.32m
Level: Main - Primary bedroom 3.78m X 3.81m
Level: Main
SOA_HOUSEKEEPING_ATTRS
- Listing source url Https://www.realtor.ca/real-estate/28709648/1582-bruce-4-rr-4-brockton-brockton
- Listing type identifier Idx
The Home Overview listing data and Property Description above are provided by the Canadian Real Estate Association (CREA). All other information is provided by Houseful and its affiliates.

Lock your rate with RBC pre-approval
Mortgage rate is for illustrative purposes only. Please check RBC.com/mortgages for the current mortgage rates
$-1,600
/ Month25 Years fixed, 20% down payment, % interest
$
$
$
%
$
%

Schedule a viewing
No obligation or purchase necessary, cancel at any time
Nearby Homes
Real estate & homes for sale nearby












