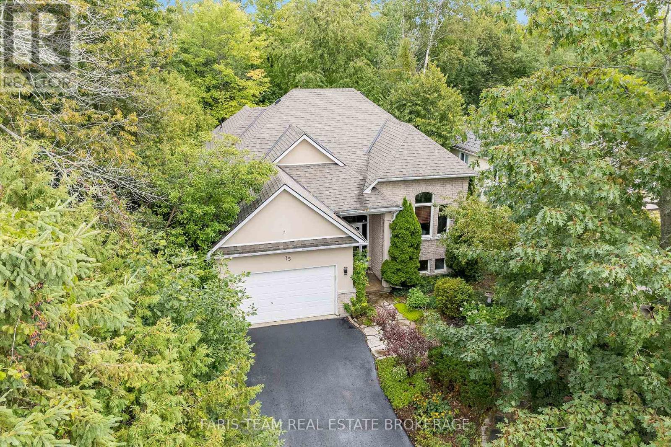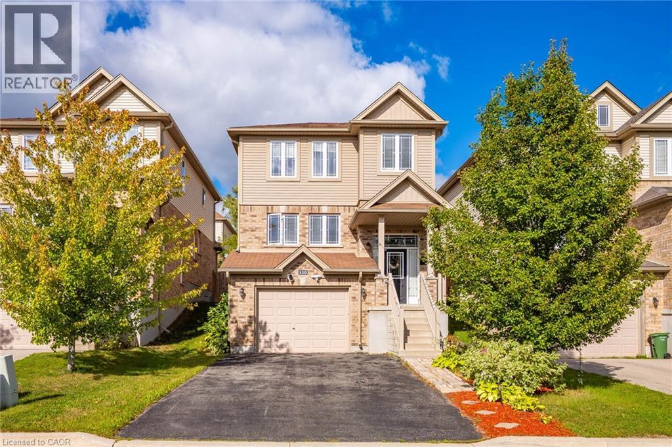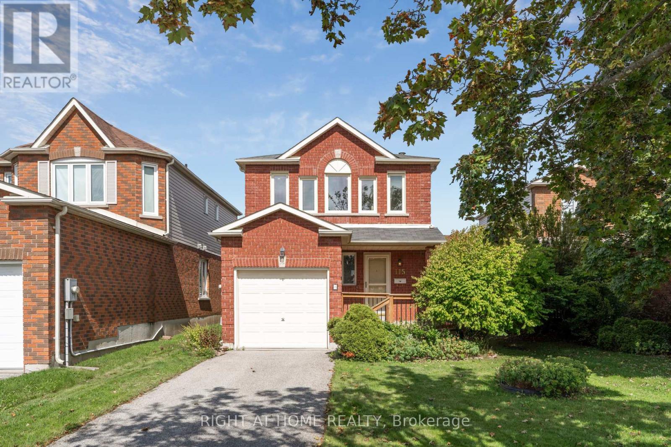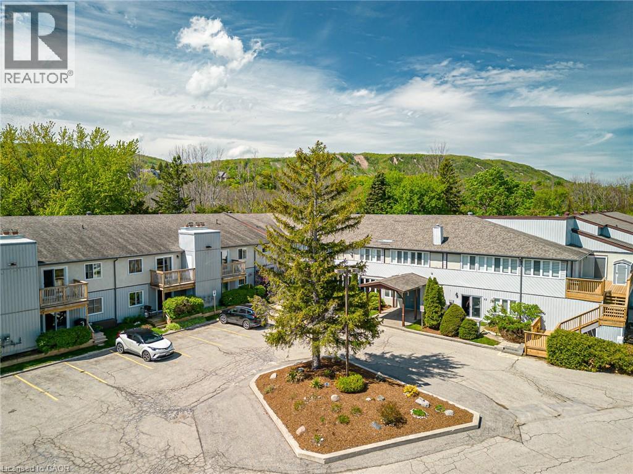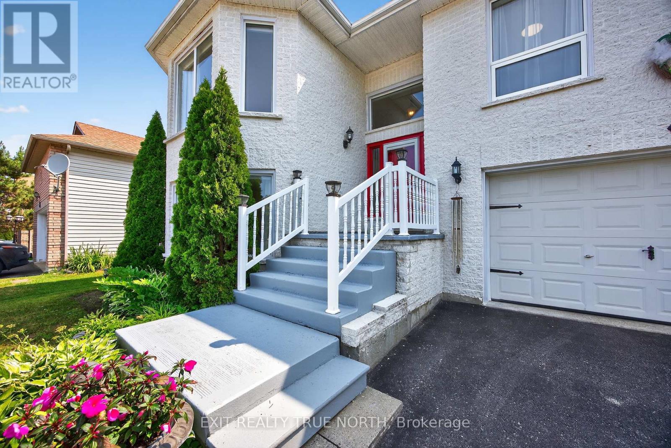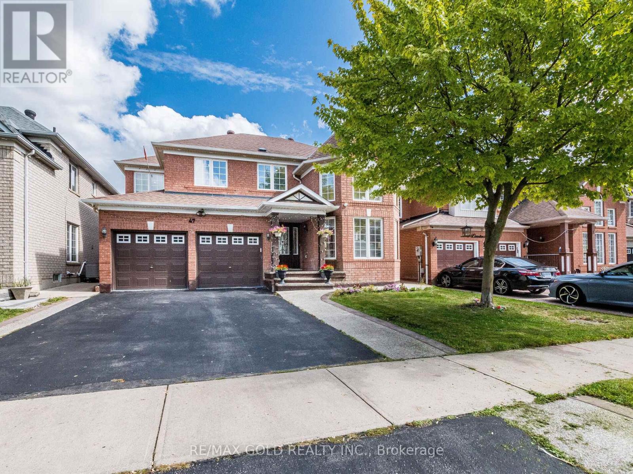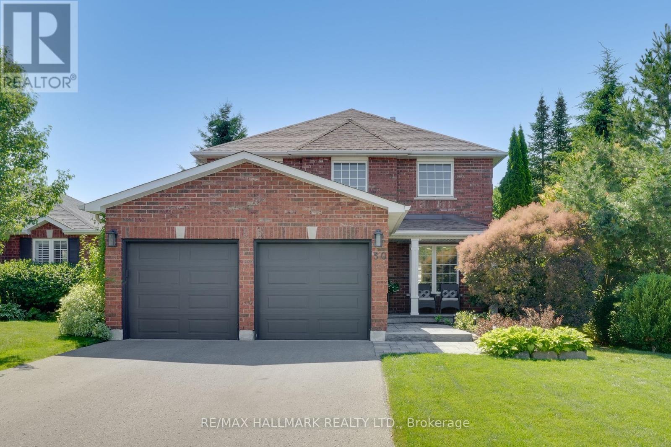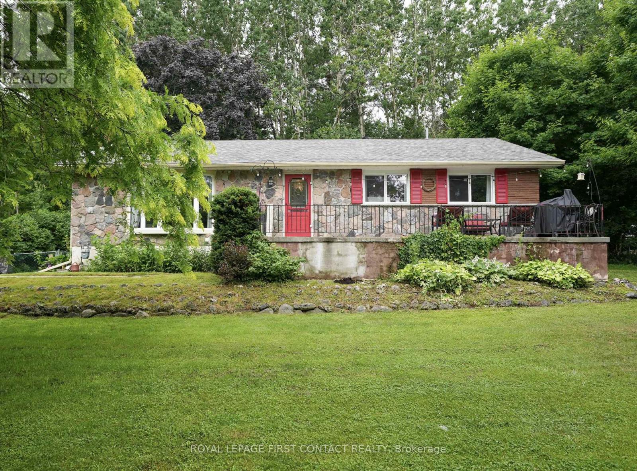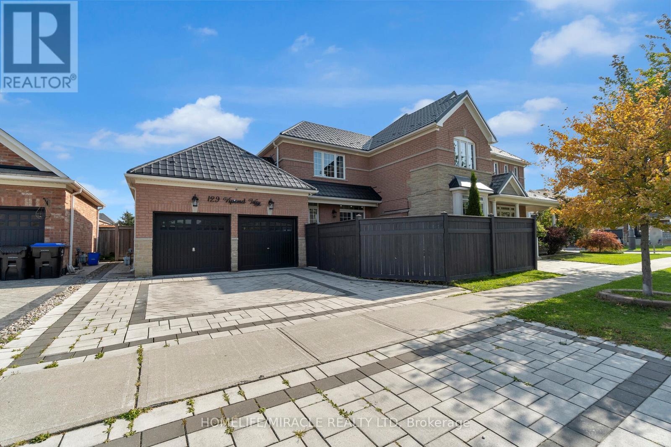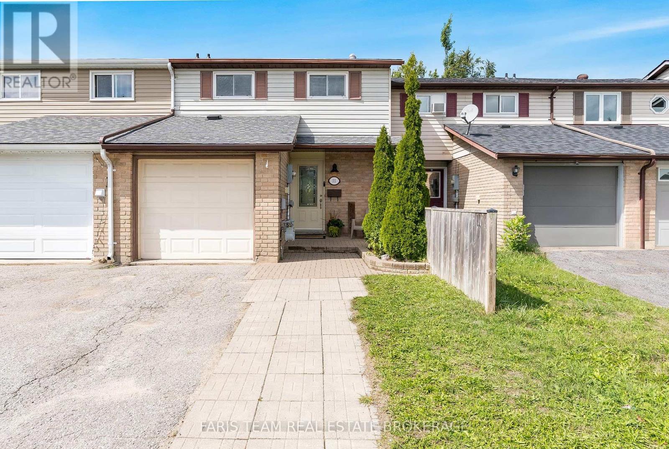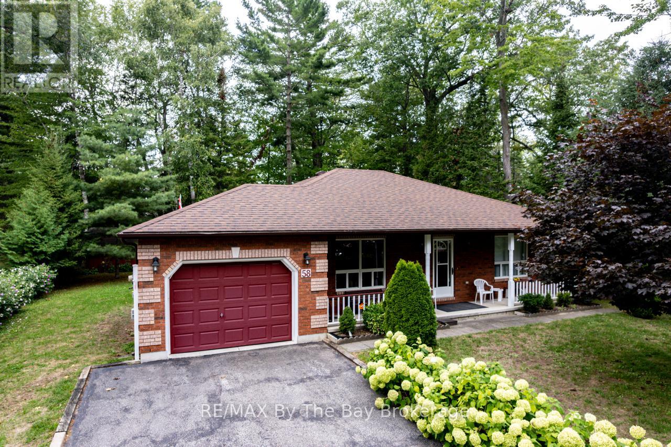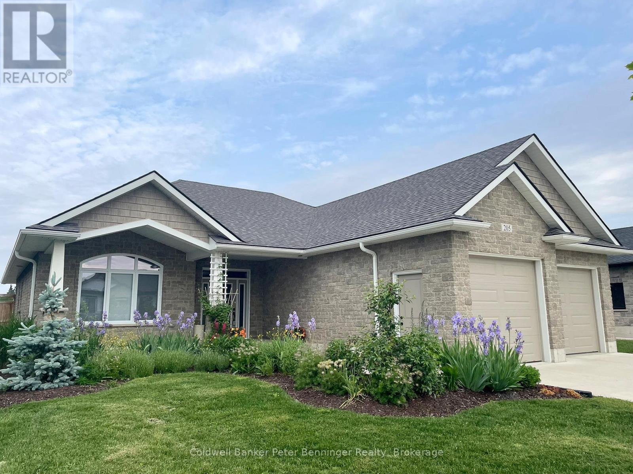
Highlights
Description
- Time on Houseful193 days
- Property typeSingle family
- StyleBungalow
- Median school Score
- Mortgage payment
A perfect 1800ft bungalow, ideal for downsizing or as your starter home in the beautiful Westwood Estates. The gleaming white kitchen with manufactured stone countertops is well designed with plenty of storage and counter space. The open concept design invites plenty of family interaction and makes it easy to enjoy company while someone's sharing the cooking duties. The dining room opens out into a covered patio, extending your living space in the summer months. (Napoleon Gas BBQ is included!) Two 3-piece baths: one with a step-in shower, the other with a deep soaking tub. Three bedrooms, to accommodate a growing family, or use them as home offices + private den. Primary bedroom is a generous size and looks over a lovely fully fenced, landscaped backyard. The spacious, attached double garage holds 2 full sized cars. There's plenty of storage space in the garage attic which is accessed by a pull-down step ladder. A natural-gas-generator completes the useful amenities for Bruce County winters! Over $12, 000 worth of fencing and approx $7000 generator included. Carpet-free home with vinyl planking floorboards that are easy to maintain and resilient to all traffic. Enjoy the serenity of small town living in a beautiful home, in a quiet and inviting neighbourhood.(39932696) (id:55581)
Home overview
- Cooling Central air conditioning, air exchanger
- Heat source Natural gas
- Heat type Forced air
- Sewer/ septic Sanitary sewer
- # total stories 1
- Fencing Fenced yard
- # parking spaces 6
- Has garage (y/n) Yes
- # full baths 2
- # total bathrooms 2.0
- # of above grade bedrooms 3
- Community features Community centre
- Subdivision Brockton
- Lot desc Landscaped
- Lot size (acres) 0.0
- Listing # X11985976
- Property sub type Single family residence
- Status Active
- Living room 4.6482m X 3.632m
Level: Main - Dining room 4.318m X 3.835m
Level: Main - Kitchen 4.318m X 2.946m
Level: Main - Bedroom 3.3528m X 4.2418m
Level: Main - Primary bedroom 4.495m X 3.6576m
Level: Main - Foyer 2.4892m X 2.5146m
Level: Main - Laundry 2.9718m X 2.1336m
Level: Main - Bathroom 3.2512m X 2.9972m
Level: Main - Bathroom 3.3528m X 1.8542m
Level: Main - Bedroom 3.3528m X 3.81m
Level: Main
- Listing source url Https://www.realtor.ca/real-estate/27946720/205-irishwood-lane-brockton-brockton
- Listing type identifier Idx

$-1,866
/ Month

