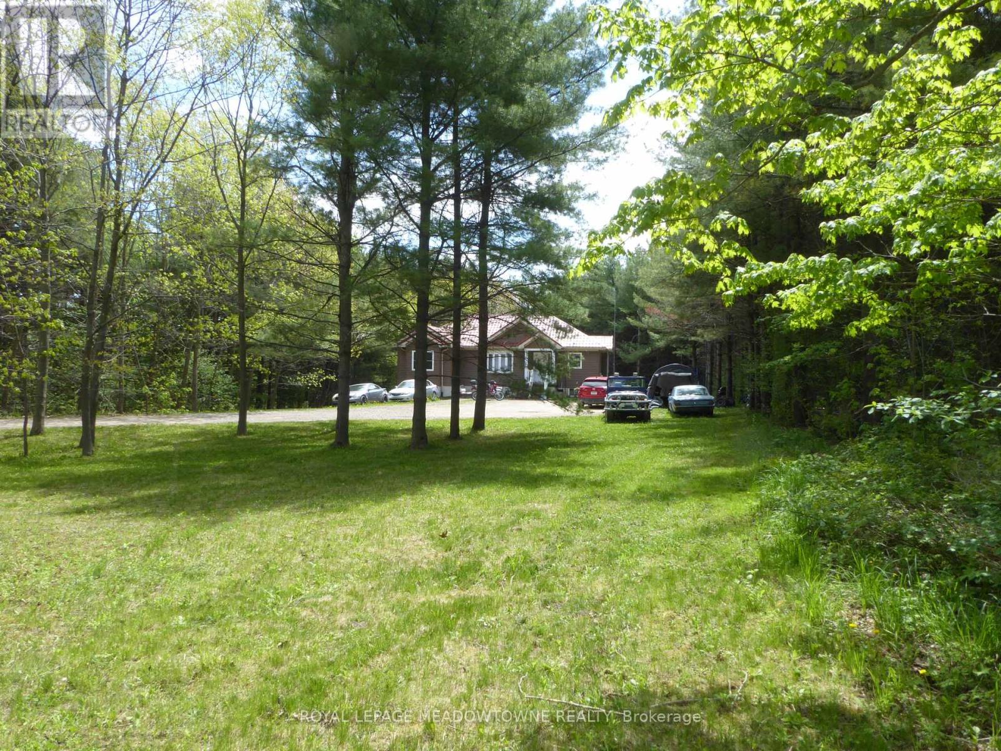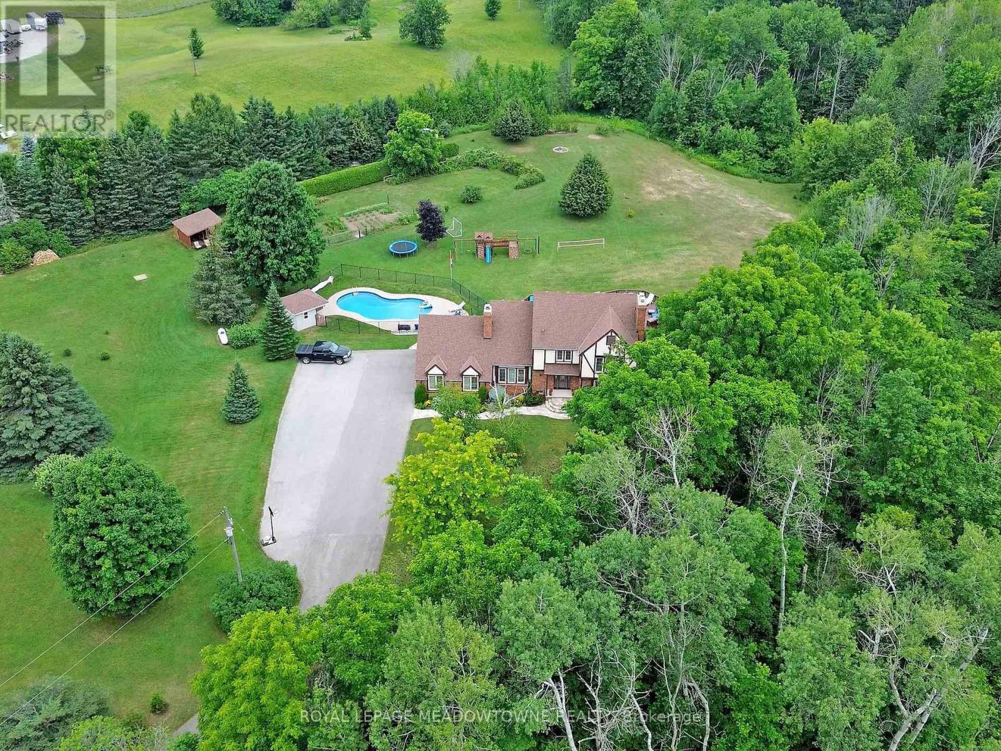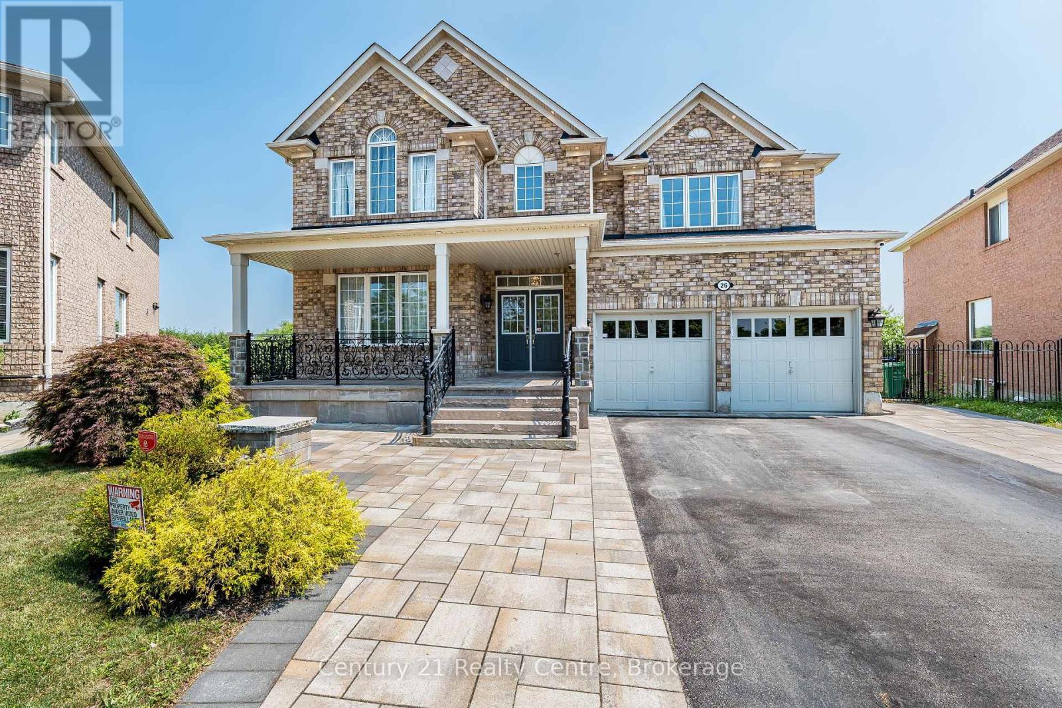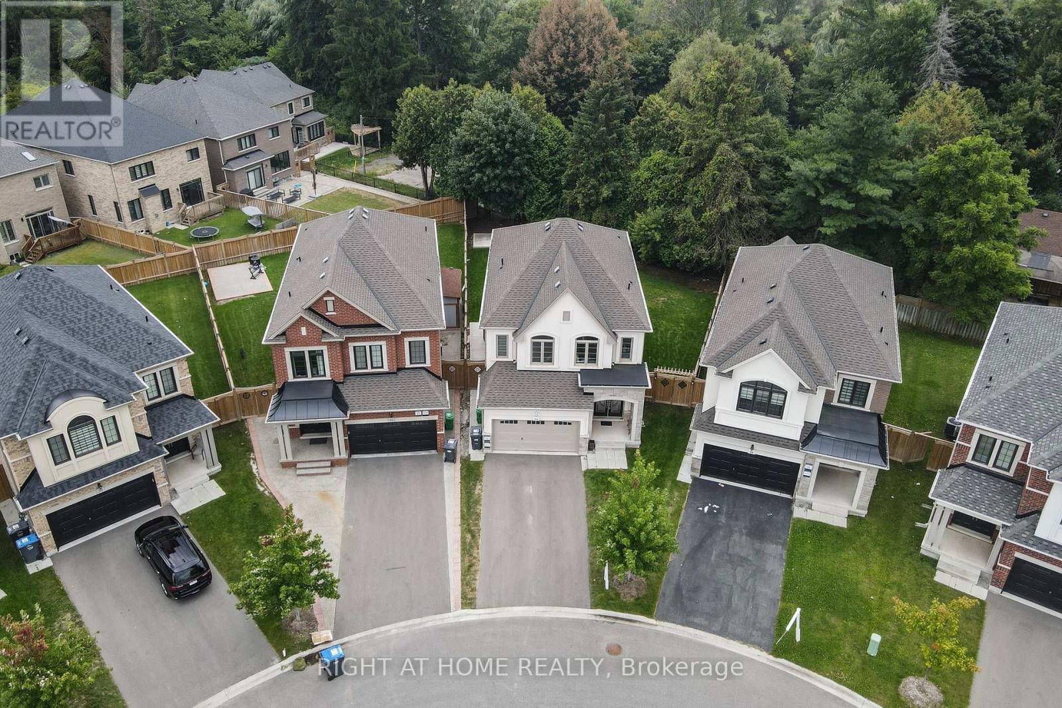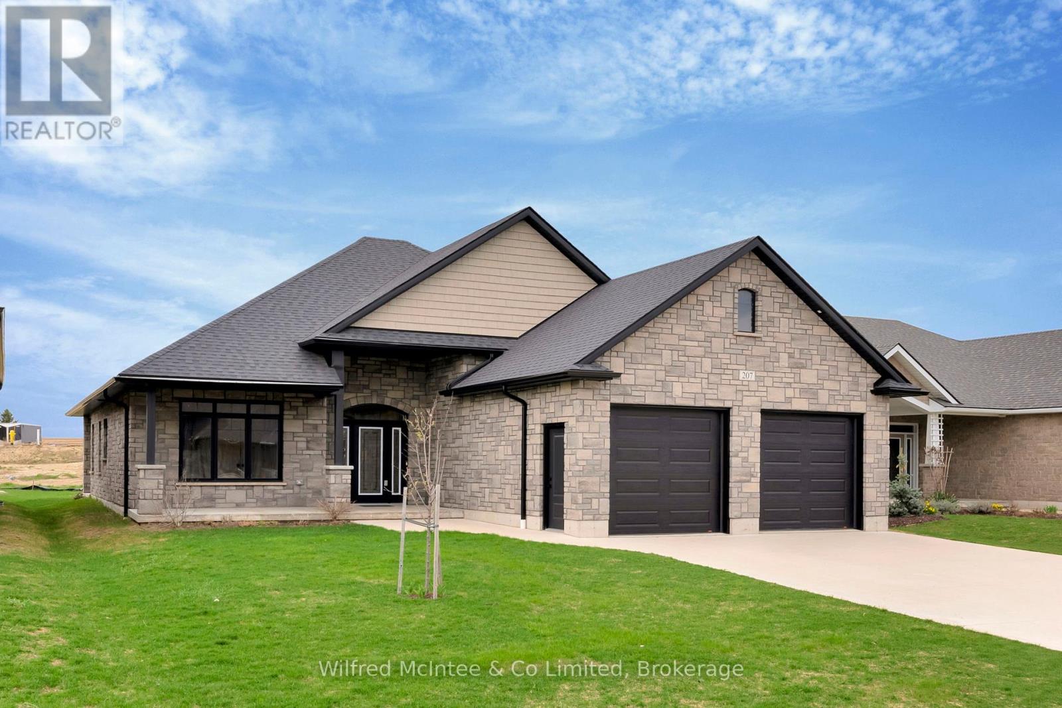
Highlights
Description
- Time on Houseful130 days
- Property typeSingle family
- StyleBungalow
- Median school Score
- Mortgage payment
Welcome to this stunning 1800 sq. ft. slab-on-grade bungalow located in the sought-after Walker West Estates in Walkerton. Built in 2021, this modern home offers luxurious one-level living with an emphasis on comfort, accessibility, and contemporary design. Step inside to soaring 9 ft ceilings and an open-concept layout that seamlessly connects the white kitchen complete with quartz countertops, a central island with breakfast bar to the bright dining and spacious living area. The home features three generously sized bedrooms, including a spacious primary suite with a walk-in closet and sleek 3-piece ensuite. The two additional bedrooms share a stylish 4-piece bath, ideal for family or guests. Enjoy year-round comfort with dual heating systems: in-floor radiant heat throughout the home and garage, plus gas forced air with central A/C. The oversized double car garage lined in easy care Trusscore offers ample space with bonus of storage in the attic. Relax on the covered front porch or entertain in the private, covered, rear 12' x 16' patio ideal for enjoying the outdoors, rain or shine. If you're looking for move-in ready, modern, and low-maintenance living in one of Walkerton's most desirable neighborhoods, this home is a must see! (id:55581)
Home overview
- Cooling Central air conditioning, ventilation system
- Heat source Natural gas
- Heat type Radiant heat
- Sewer/ septic Sanitary sewer
- # total stories 1
- # parking spaces 6
- Has garage (y/n) Yes
- # full baths 2
- # total bathrooms 2.0
- # of above grade bedrooms 3
- Subdivision Brockton
- Lot size (acres) 0.0
- Listing # X12107179
- Property sub type Single family residence
- Status Active
- Bathroom 3.26m X 3.04m
Level: Main - Foyer 2.54m X 3.54m
Level: Main - Living room 5.16m X 3.61m
Level: Main - Kitchen 6m X 3.24m
Level: Main - Primary bedroom 4.67m X 5.71m
Level: Main - 3rd bedroom 3.44m X 3.86m
Level: Main - Utility 4.04m X 1.64m
Level: Main - 2nd bedroom 4.26m X 3.44m
Level: Main - Bathroom 3.44m X 1.94m
Level: Main - Laundry 2.18m X 3.36m
Level: Main - Dining room 4.19m X 3.6m
Level: Main
- Listing source url Https://www.realtor.ca/real-estate/28222390/207-irishwood-lane-brockton-brockton
- Listing type identifier Idx

$-1,866
/ Month

