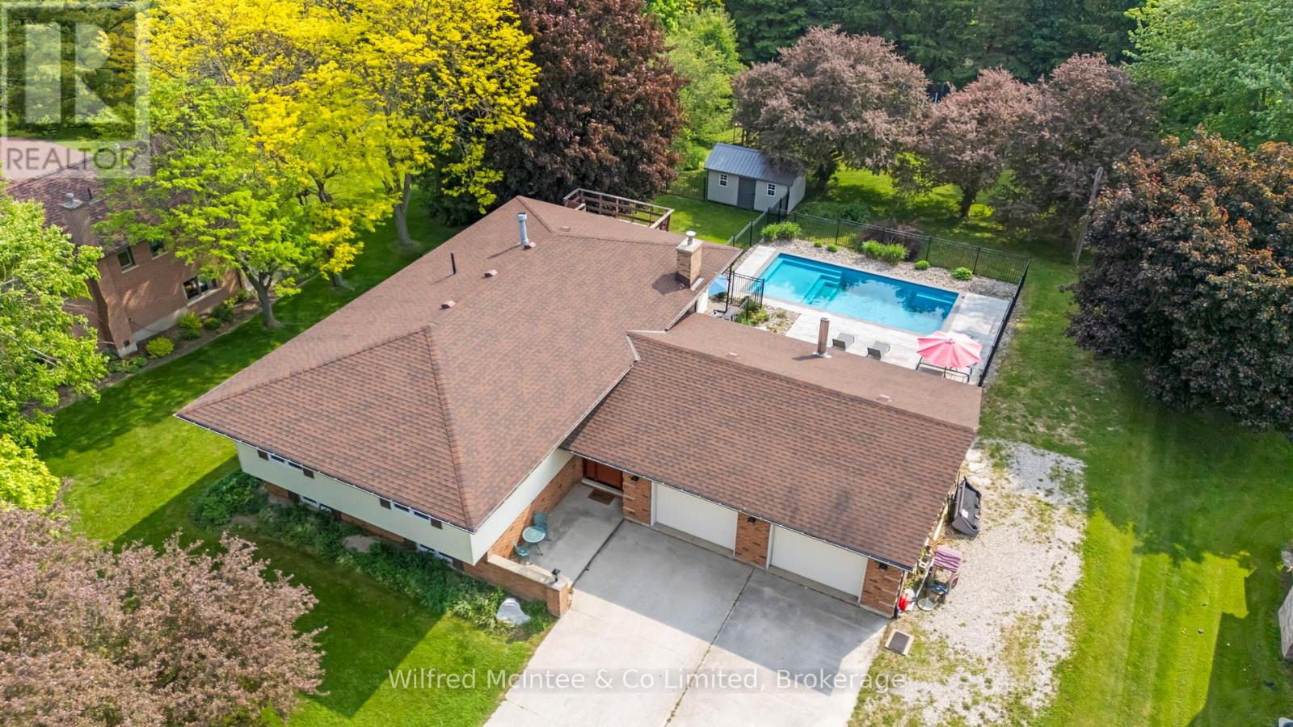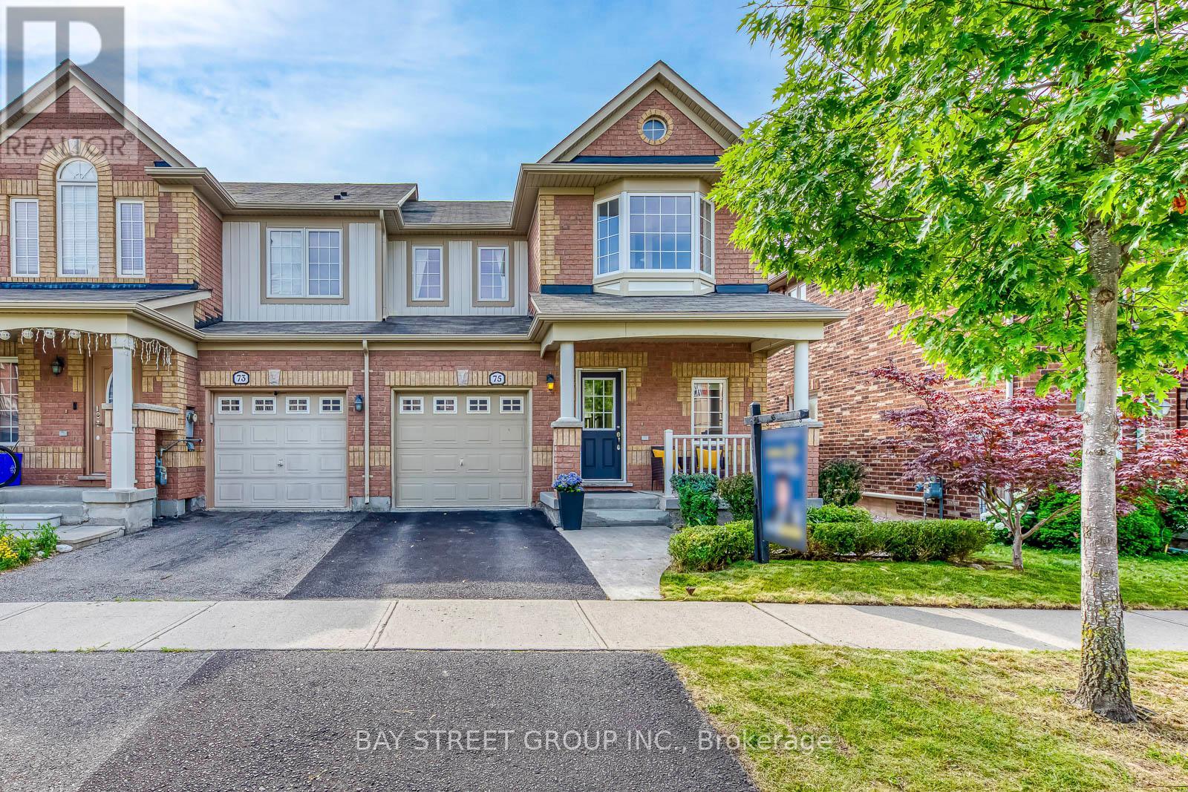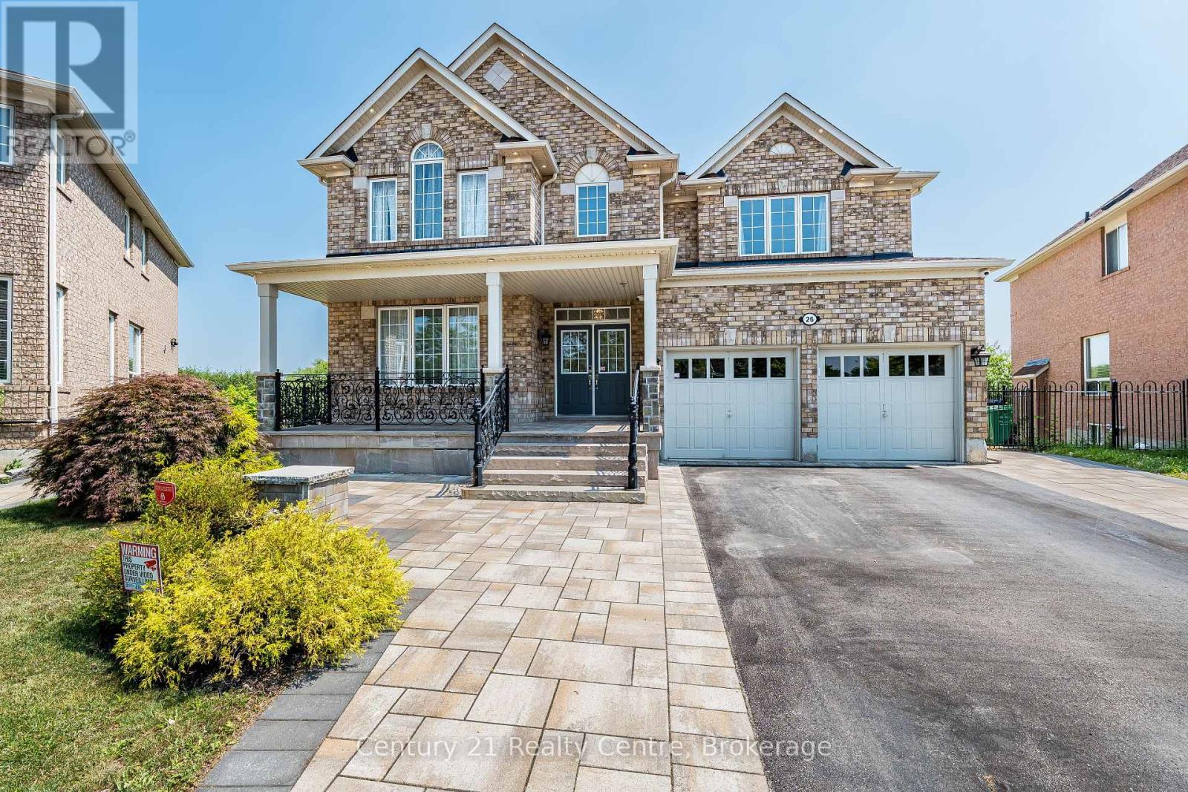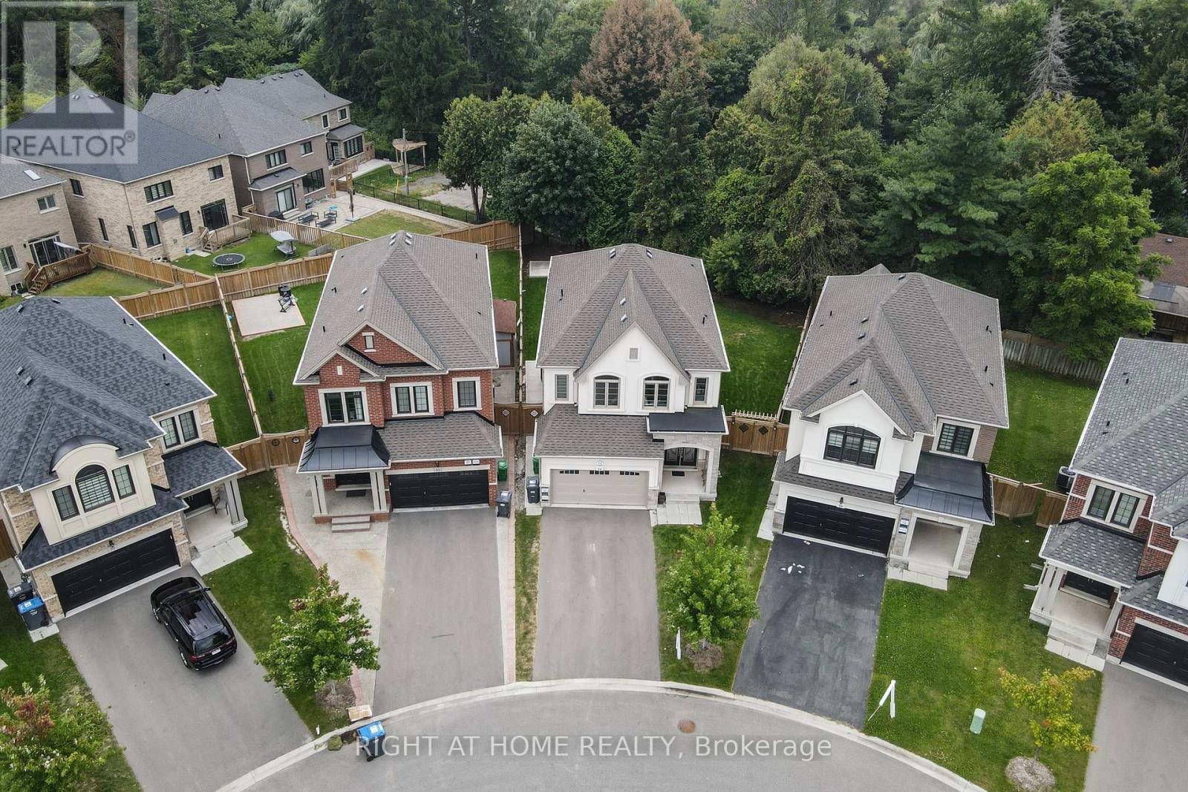
Highlights
Description
- Time on Houseful92 days
- Property typeSingle family
- StyleRaised bungalow
- Median school Score
- Mortgage payment
Situated on an expansive estate lot along the ever-popular Geeson Avenue on Walkerton's southwest edge, this impressive raised bungalow with 2 car garage blends the best of both worlds, small-town convenience with a tranquil, country-like setting. Step into a spacious front entry leading to the bright, open-concept main floor where the kitchen with island, living room with gas fireplace, and sun-filled dining area seamlessly flow together, perfect for everyday living and entertaining alike. Step out onto the private deck and enjoy peaceful views of your backyard oasis. The main level offers three well-appointed bedrooms, including the primary with direct access to a 3-piece main bath. Downstairs, you'll love the walkout lower level, featuring a welcoming family room with wood stove, 3-piece bath, laundry, a home office, plus a massive flex room, ideal as extra bedrooms, a games zone, or your dream creative studio. Utility room with a separate walkout for added functionality. The showstopper? Your very own backyard retreat, complete with a 15'x30' saltwater pool (2021), beautiful landscaping, mature trees, and a conversation area, the perfect place to kick back, unwind, or host friends and family. Location. Space. Lifestyle. This one has it all! don't miss your chance to call this Geeson Ave gem home. Book your showing today! (id:55581)
Home overview
- Heat source Natural gas
- Heat type Hot water radiator heat
- Has pool (y/n) Yes
- Sewer/ septic Septic system
- # total stories 1
- # parking spaces 8
- Has garage (y/n) Yes
- # full baths 2
- # total bathrooms 2.0
- # of above grade bedrooms 4
- Has fireplace (y/n) Yes
- Subdivision Brockton
- Lot desc Landscaped
- Lot size (acres) 0.0
- Listing # X12199668
- Property sub type Single family residence
- Status Active
- Bathroom 2.58m X 2.35m
Level: Lower - Office 3.66m X 2.78m
Level: Lower - Family room 6.11m X 4.74m
Level: Lower - Utility 6.11m X 4.74m
Level: Lower - Bedroom 7.32m X 3.49m
Level: Lower - Laundry 3.41m X 3.31m
Level: Lower - Primary bedroom 5.08m X 3.53m
Level: Upper - Bathroom 3.53m X 2.86m
Level: Upper - Dining room 3.63m X 3.1m
Level: Upper - Living room 7.44m X 4.53m
Level: Upper - Kitchen 3.64m X 4.16m
Level: Upper - 3rd bedroom 3.39m X 3.59m
Level: Upper - 2nd bedroom 3.53m X 2.86m
Level: Upper
- Listing source url Https://www.realtor.ca/real-estate/28423813/22-geeson-avenue-brockton-brockton
- Listing type identifier Idx

$-2,533
/ Month












