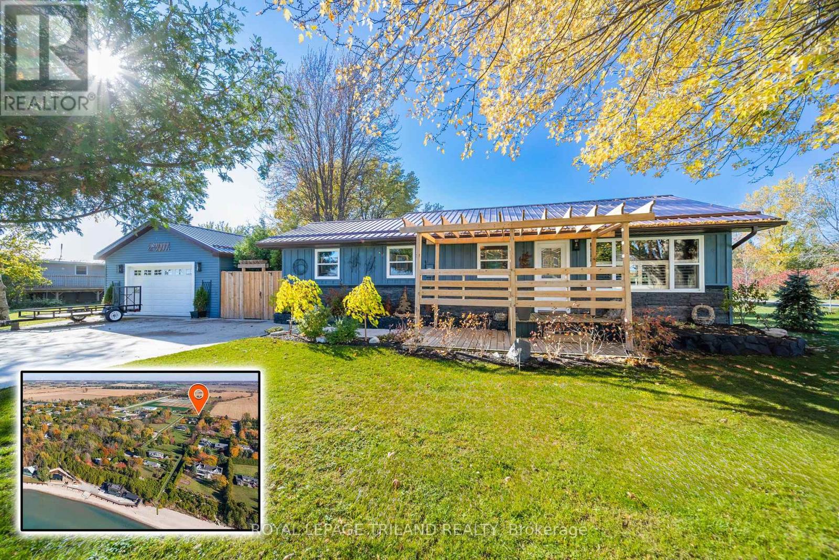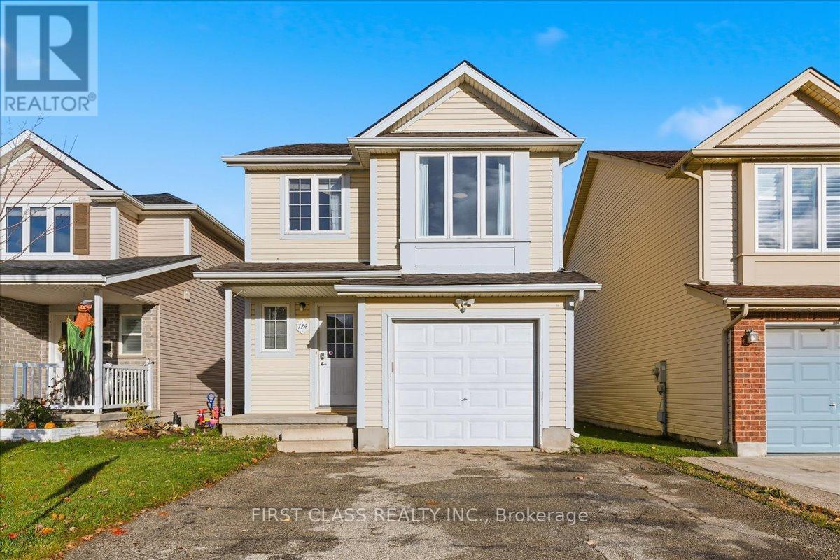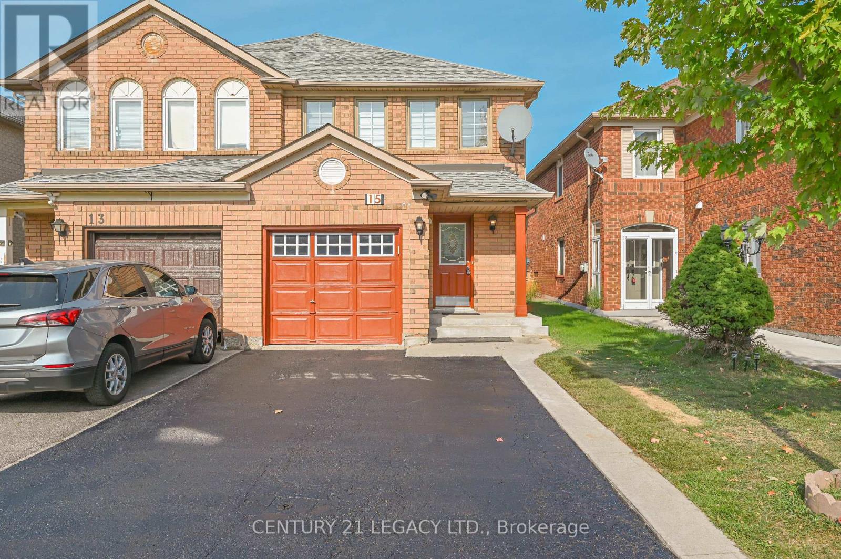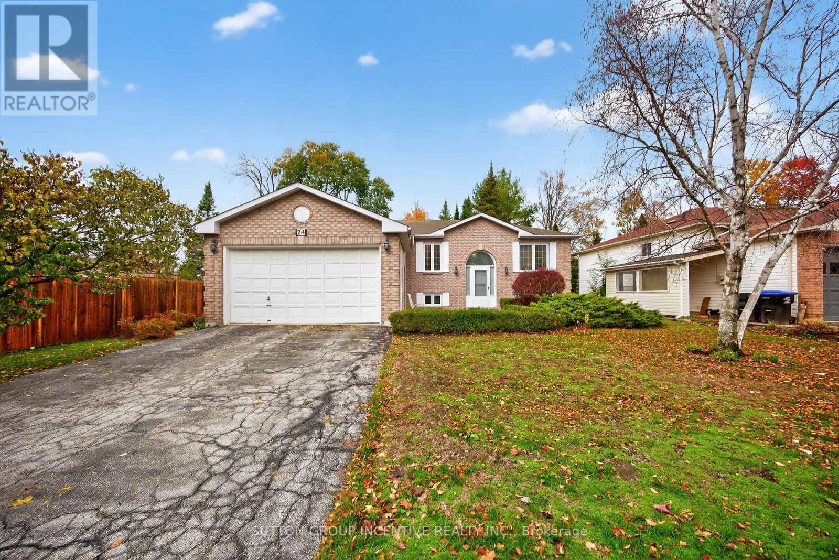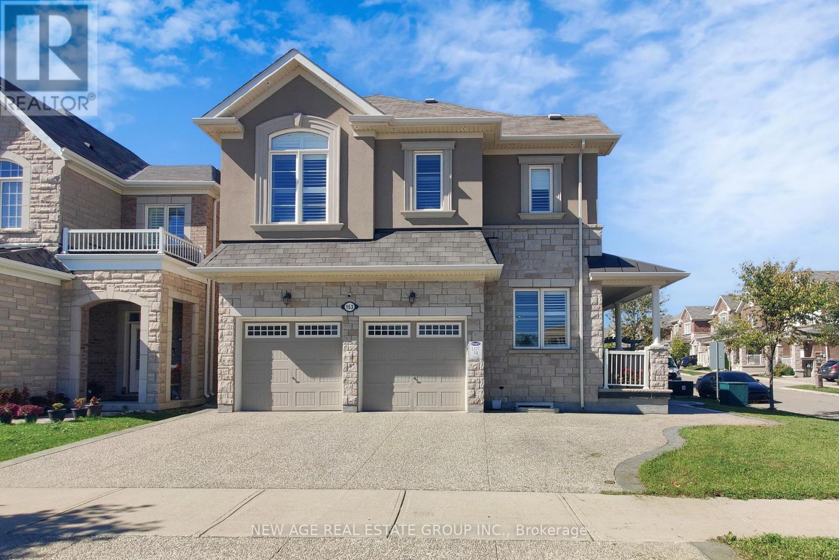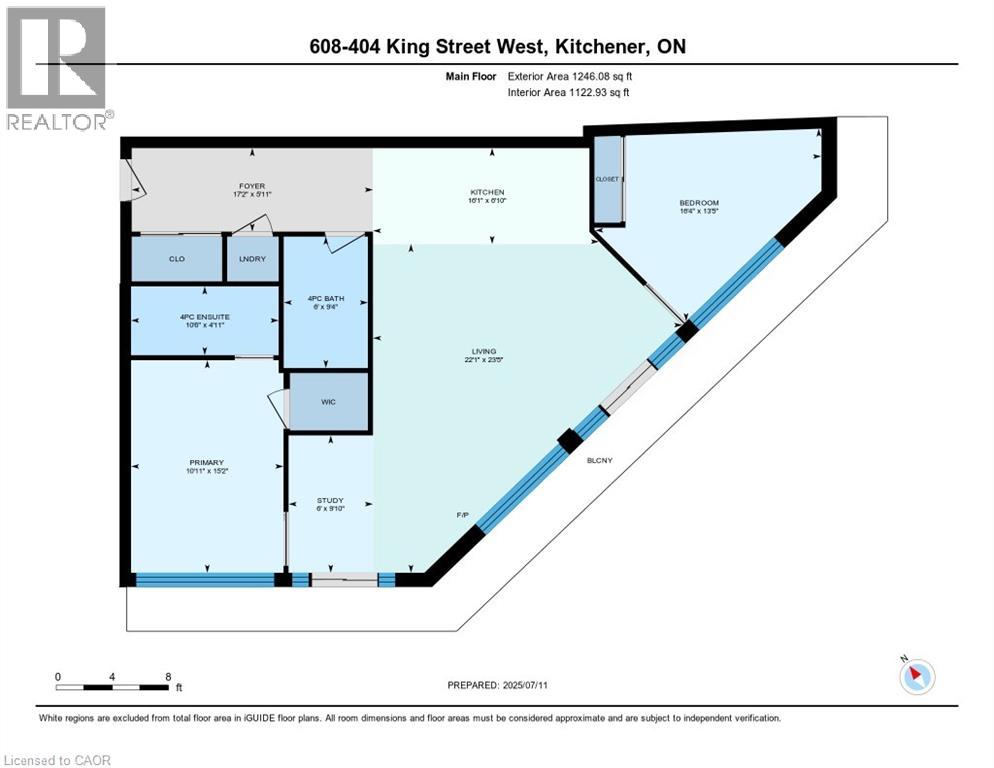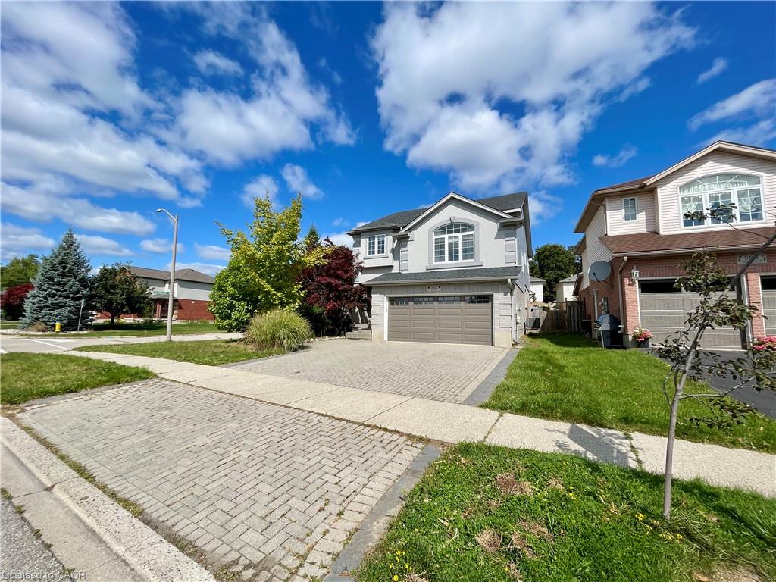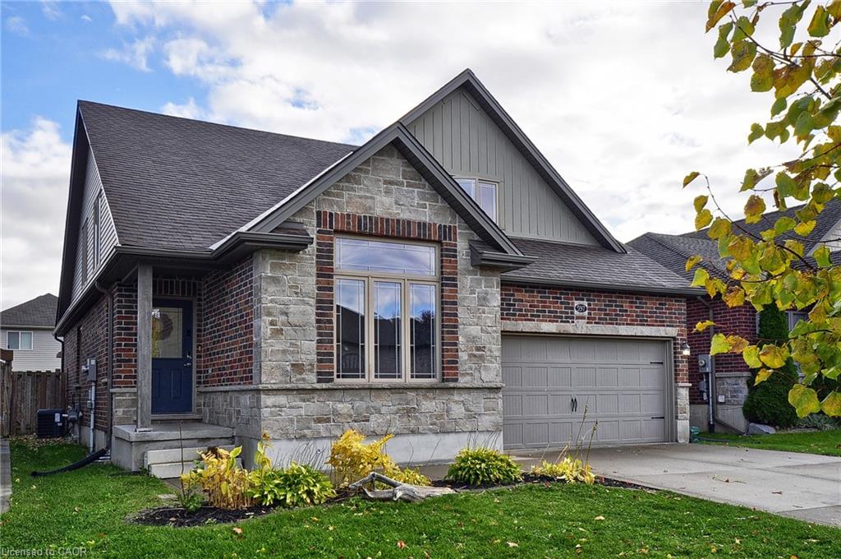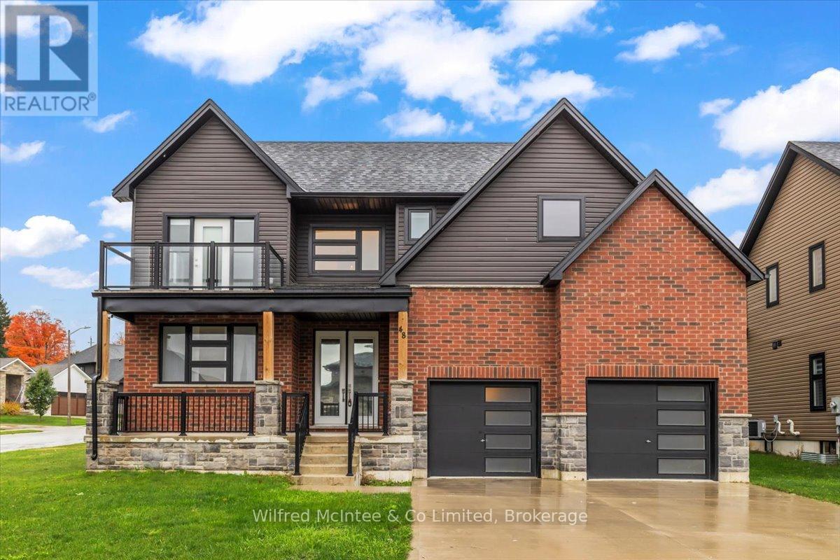
Highlights
Description
- Time on Housefulnew 37 hours
- Property typeSingle family
- Median school Score
- Mortgage payment
Welcome to 48 Fischer Dairy Road, a well-appointed 4-bedroom, 3-bathroom home located in one of Walkerton's most desirable subdivisions. Just steps from schools, parks, and everyday amenities, this property offers the ideal blend of comfort and convenience for families or professionals. Inside, you'll find a bright, open-concept layout featuring hardwood floors and tile throughout the main living spaces. The stylish kitchen is a true highlight, complete with custom cabinetry and quartz countertops - perfect for cooking and entertaining. The home offers a spacious primary suite with ensuite bath, three additional well-sized bedrooms, and a functional layout to suit a variety of lifestyles. An unfinished basement provides endless potential, whether you're looking to add more living space, a home gym, or a workshop, the choice is yours. This home is perfectly situated on a corner lot in one of the area's most desirable, family-friendly neighbourhoods. Enjoy peaceful views of the Saugeen River from the second-floor balcony, a perfect spot to relax with your morning coffee or unwind at the end of the day. Contact a Realtor today. (id:63267)
Home overview
- Cooling Central air conditioning, air exchanger
- Heat source Natural gas
- Heat type Forced air
- Sewer/ septic Sanitary sewer
- # total stories 2
- # parking spaces 6
- Has garage (y/n) Yes
- # full baths 2
- # half baths 1
- # total bathrooms 3.0
- # of above grade bedrooms 4
- Has fireplace (y/n) Yes
- Subdivision Brockton
- Lot size (acres) 0.0
- Listing # X12494820
- Property sub type Single family residence
- Status Active
- Bedroom 11.3m X 12.9m
Level: 2nd - Bathroom 13.3m X 6m
Level: 2nd - Bedroom 11.3m X 14.7m
Level: 2nd - Foyer 9m X 9m
Level: Main - Office 11m X 11m
Level: Main - Bathroom 5.8m X 15m
Level: Main - Kitchen 15.8m X 8.8m
Level: Main - Dining room 10m X 14.5m
Level: Main - Laundry 6m X 8.8m
Level: Main - Family room 14m X 14.5m
Level: Main - Primary bedroom 14m X 14m
Level: Main
- Listing source url Https://www.realtor.ca/real-estate/29052200/48-fischer-dairy-road-brockton-brockton
- Listing type identifier Idx

$-2,227
/ Month



