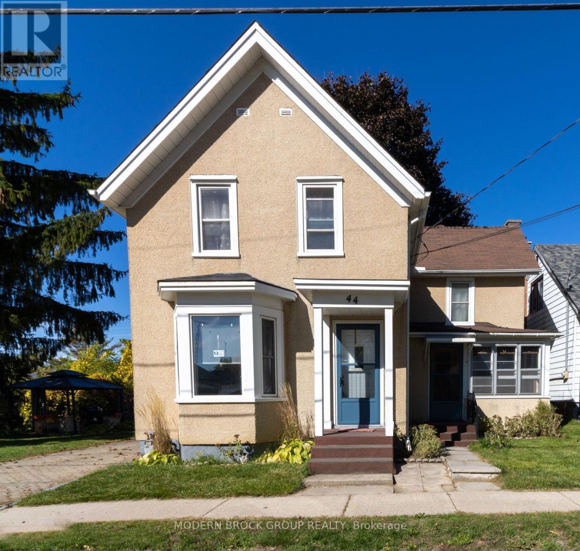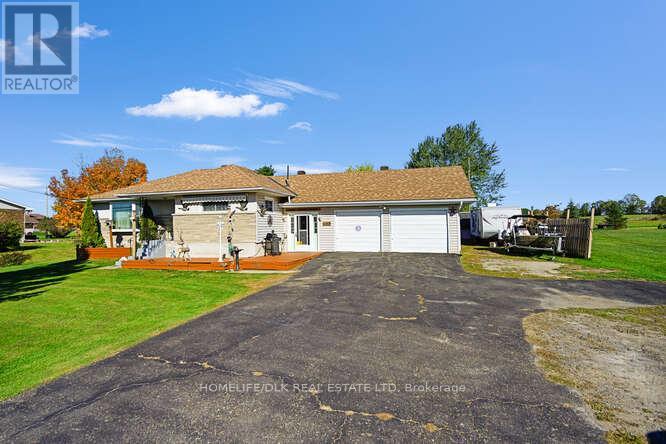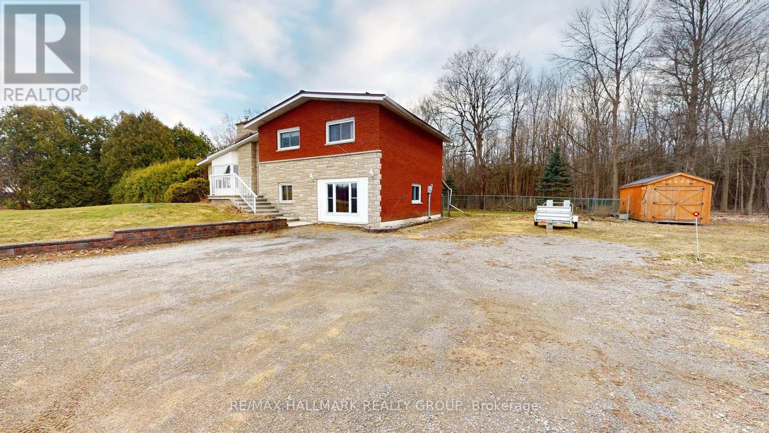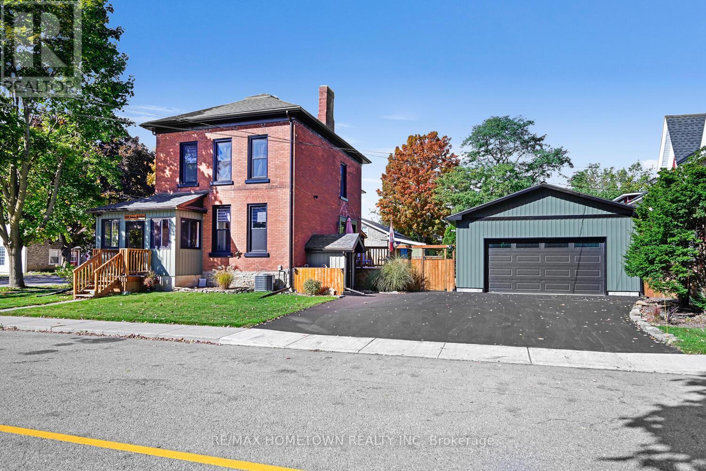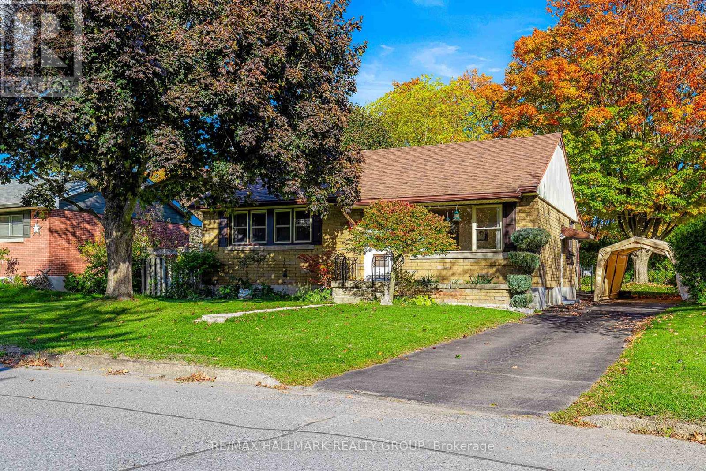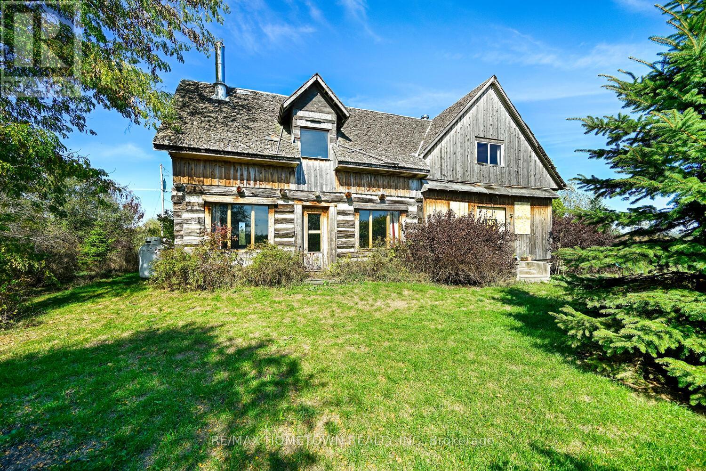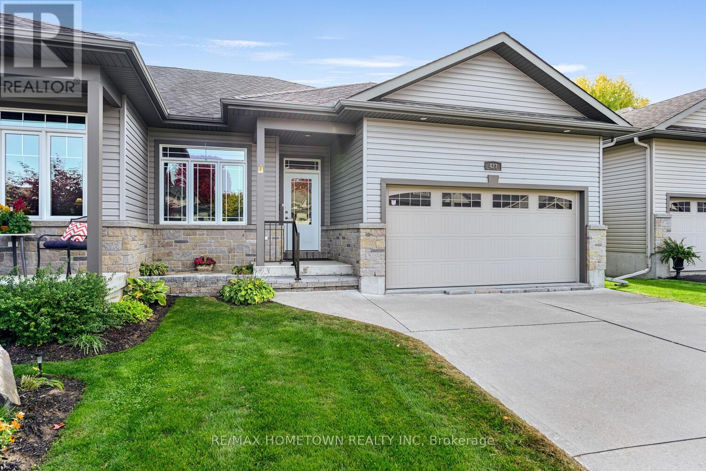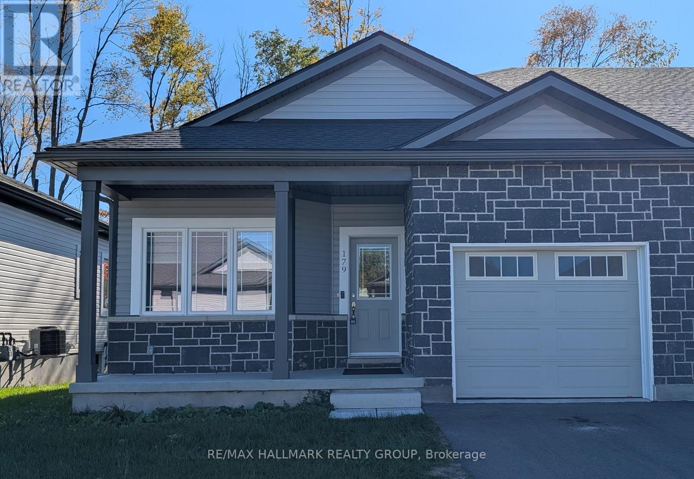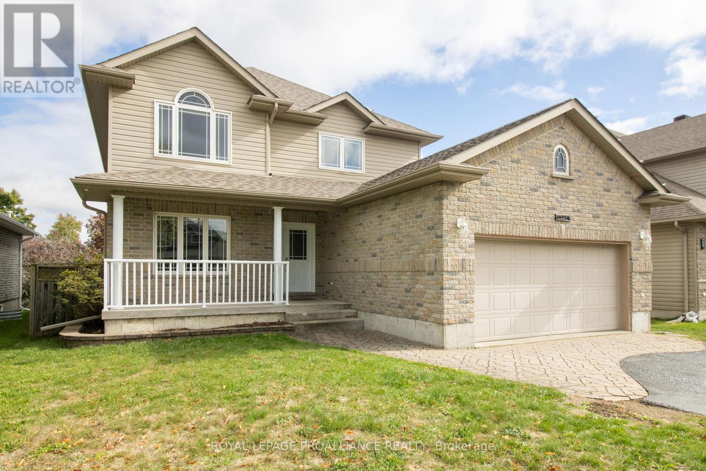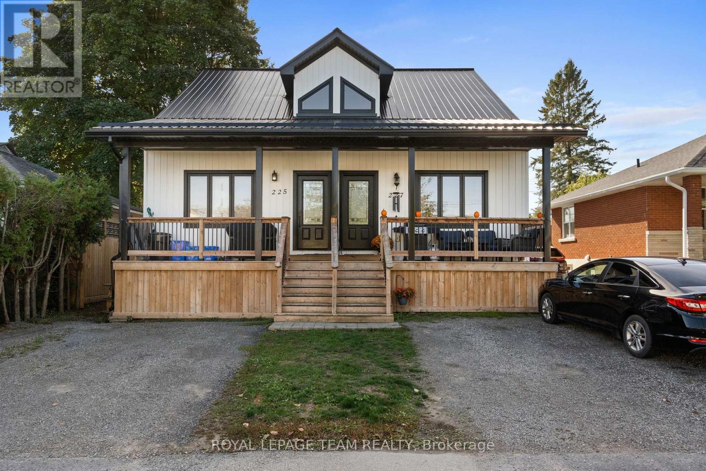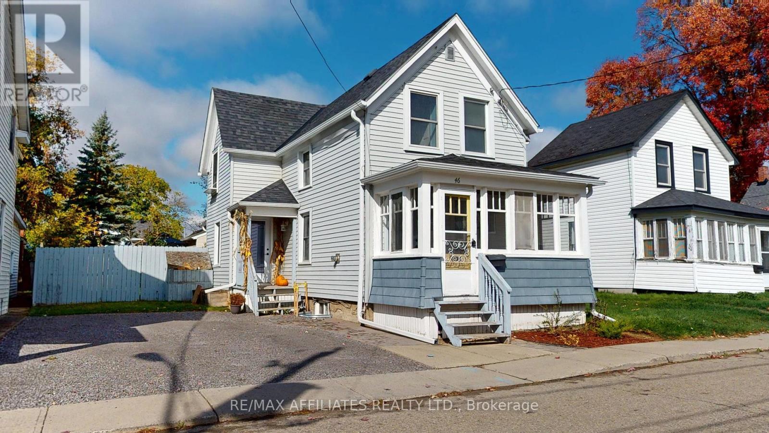- Houseful
- ON
- Brockville
- K6V
- 8 167 Pearl St E
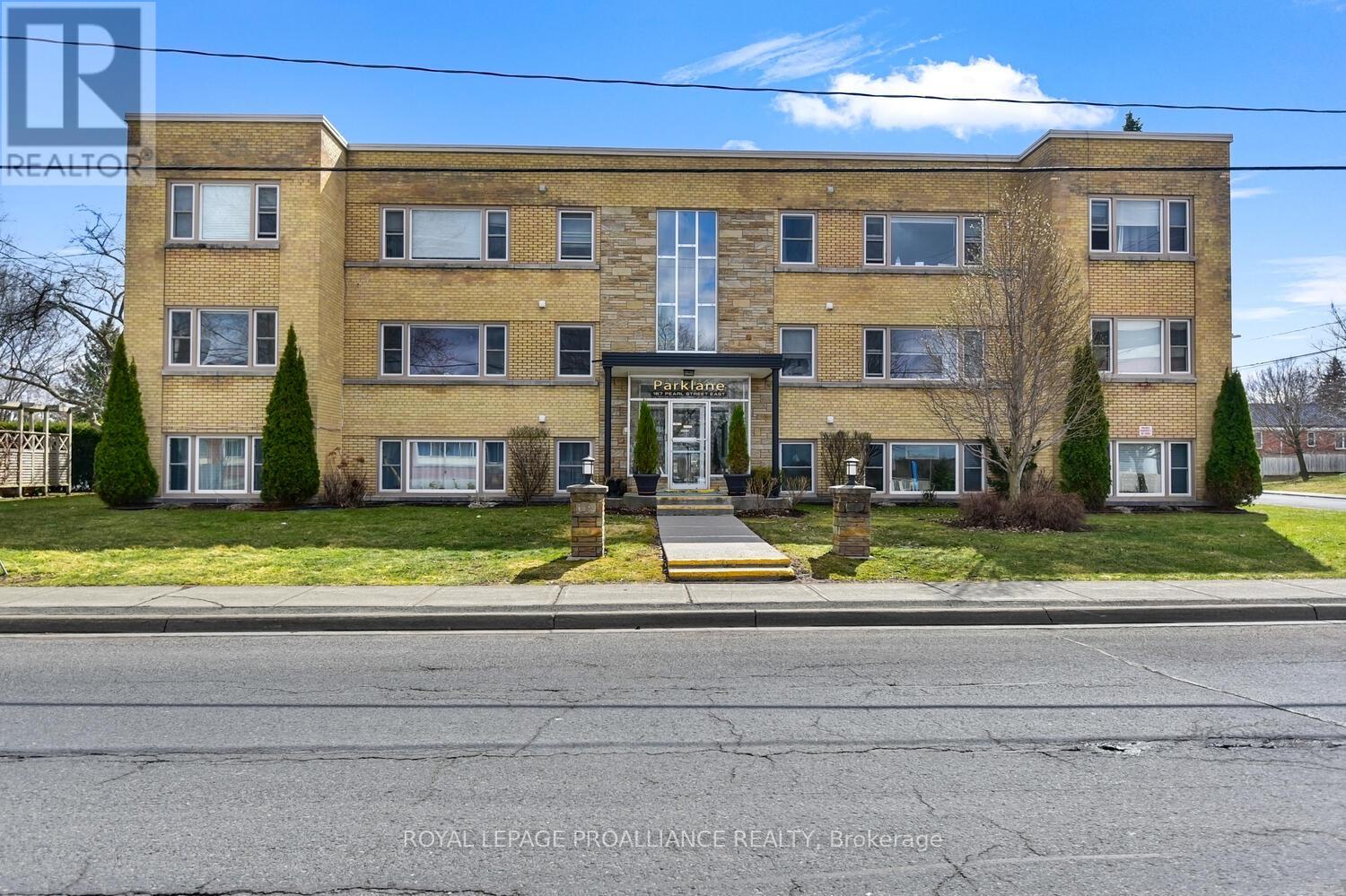
Highlights
Description
- Time on Houseful104 days
- Property typeSingle family
- Median school Score
- Mortgage payment
Looking for convenient and affordable upscale 2 bedroom condo within walking distance to downtown, St Lawrence River, waterfront parks and walking paths? This tasteful freshly painted and renovated condo with an open plan will impress. A quiet 11 unit building adds to the appeal along with in unit laundry, intercom, assigned parking, storage locker and outdoor patio and BBQ area. Enjoy the homey feel to this exceptional south facing, end unit. The kitchen with maple cabinetry, quartz countertops, undermount sink, stainless steel appliances opens to the dining/living rooms. Enjoy the stylish 4 piece bath with similar quartz top vanity and maple cabinetry consistent with the kitchen, large soaker tub and ceramic tile floor. The condo fees include your heating as well as outdoor landscaping and snow removal. For investors, this would be a great condo to add to your portfolio. Located just across and east of the Brockville General Hospital it would be attractive as a rental unit for a hospital employee. This is a 2 1/2 storey building with secure front or rear entry with intercom. You will be proud to call this affordable condo home. Property is currently tenanted, 24 hours notice for all showings is required. Photos are from a similar unit. (id:63267)
Home overview
- Heat source Natural gas
- Heat type Radiant heat
- # parking spaces 1
- # full baths 1
- # total bathrooms 1.0
- # of above grade bedrooms 2
- Flooring Hardwood, ceramic
- Subdivision 810 - brockville
- Lot size (acres) 0.0
- Listing # X12272381
- Property sub type Single family residence
- Status Active
- Bedroom 3.66m X 2.74m
Level: Main - Bathroom 1.52m X 2.74m
Level: Main - Living room 3.66m X 4.27m
Level: Main - Dining room 2.13m X 4.27m
Level: Main - Foyer 2.44m X 0.91m
Level: Main - Primary bedroom 3.66m X 3.66m
Level: Main - Kitchen 2.43m X 4.27m
Level: Main
- Listing source url Https://www.realtor.ca/real-estate/28579042/8-167-pearl-street-e-brockville-810-brockville
- Listing type identifier Idx

$-107
/ Month

