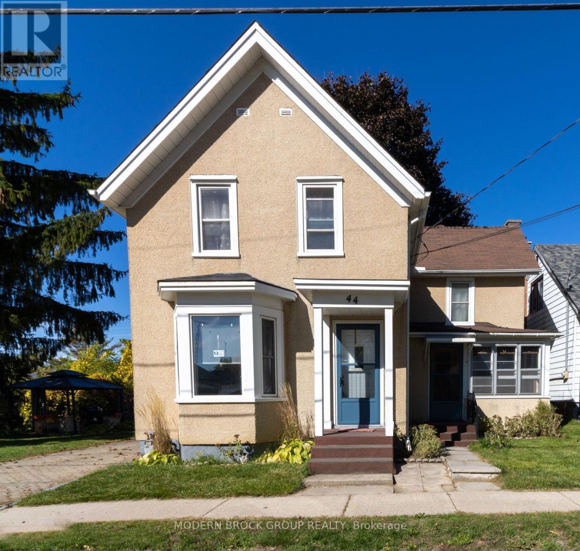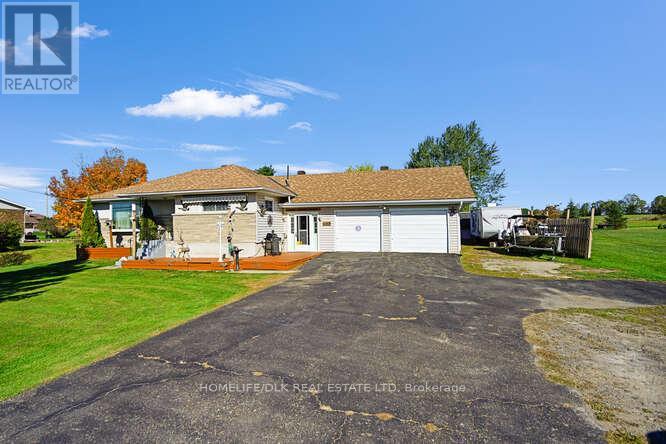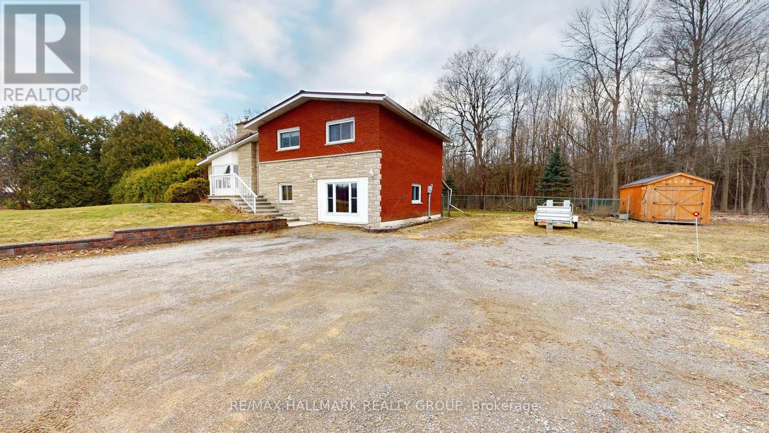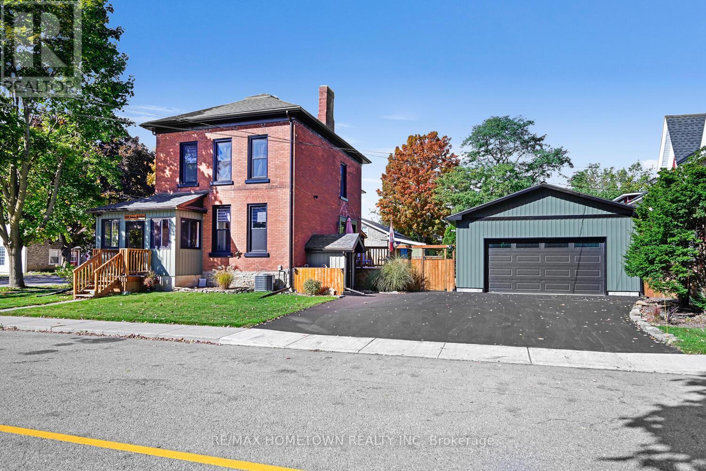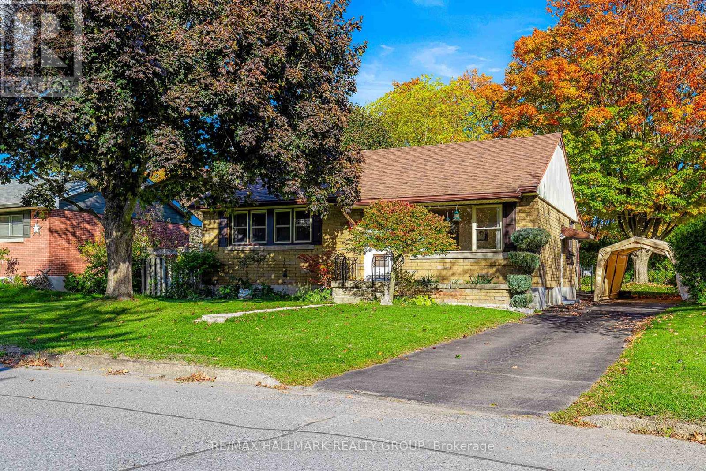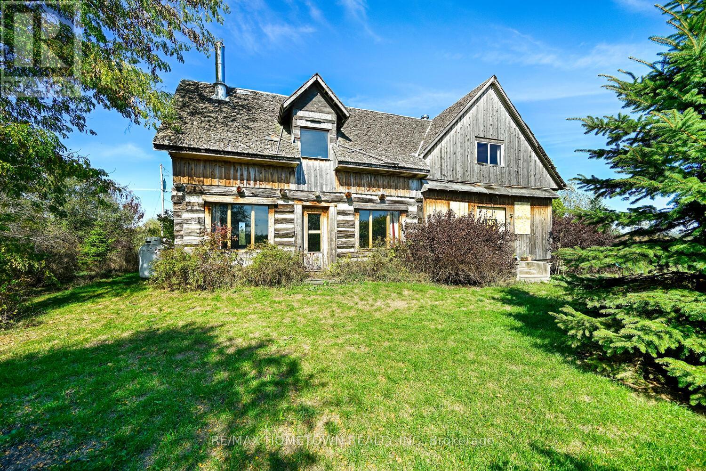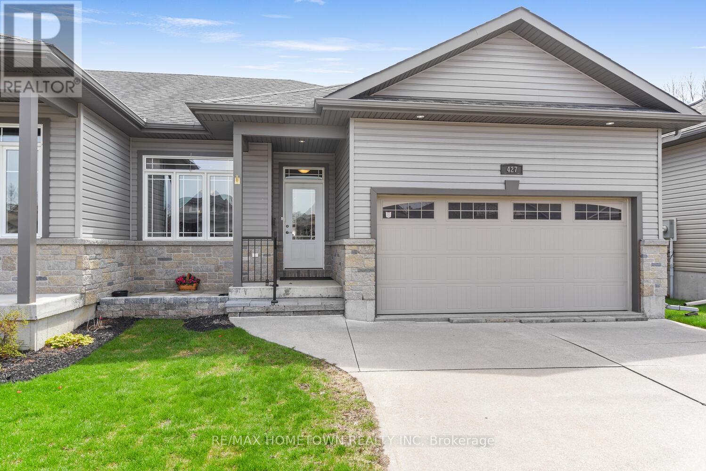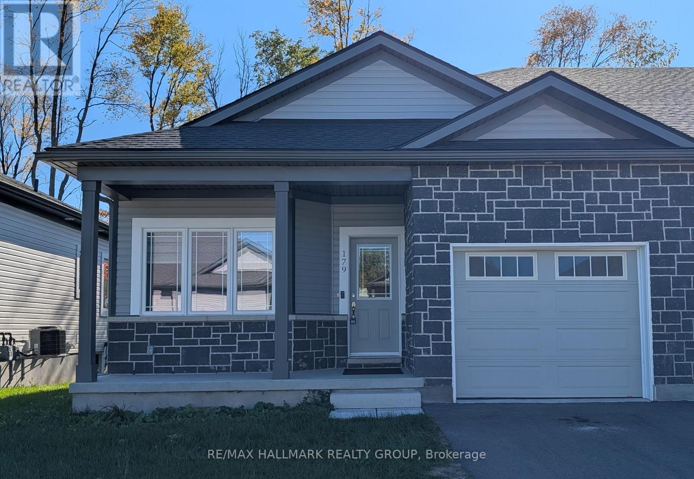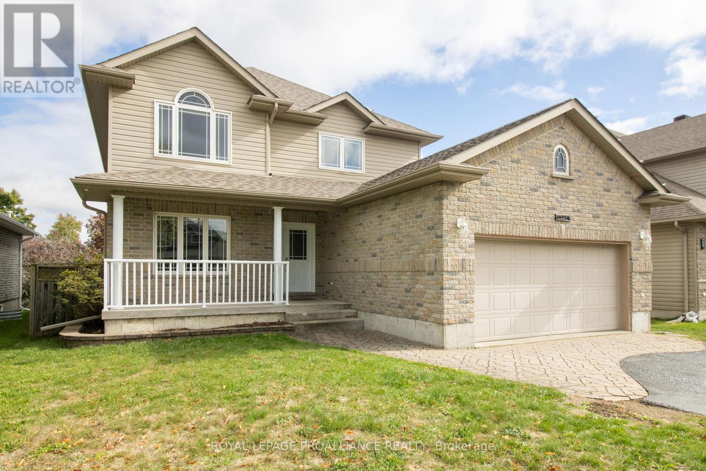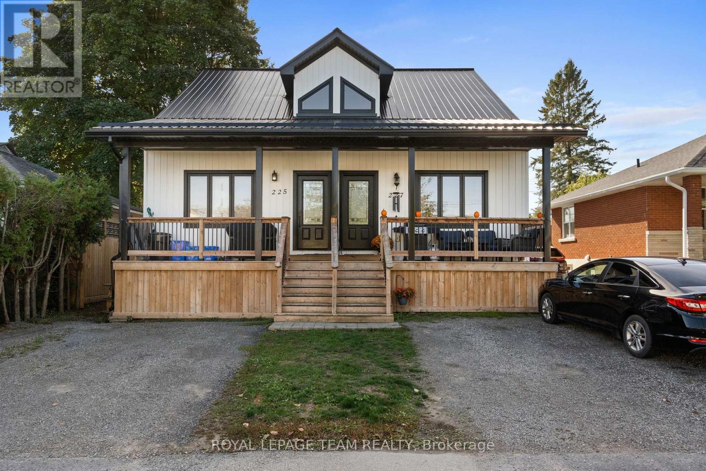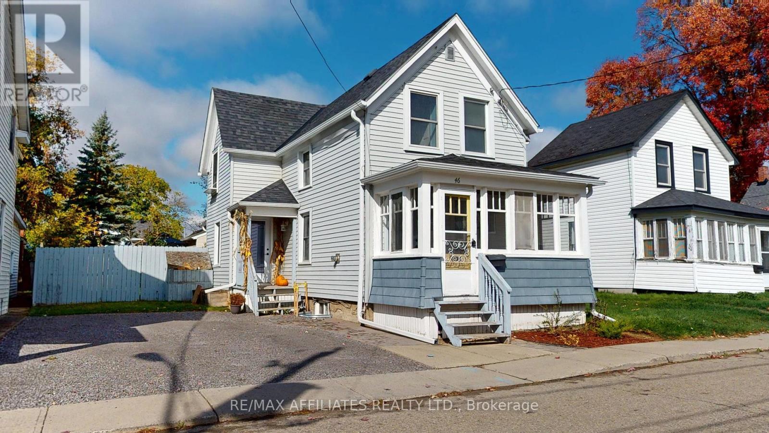- Houseful
- ON
- Brockville
- K6V
- 1017 Moore St
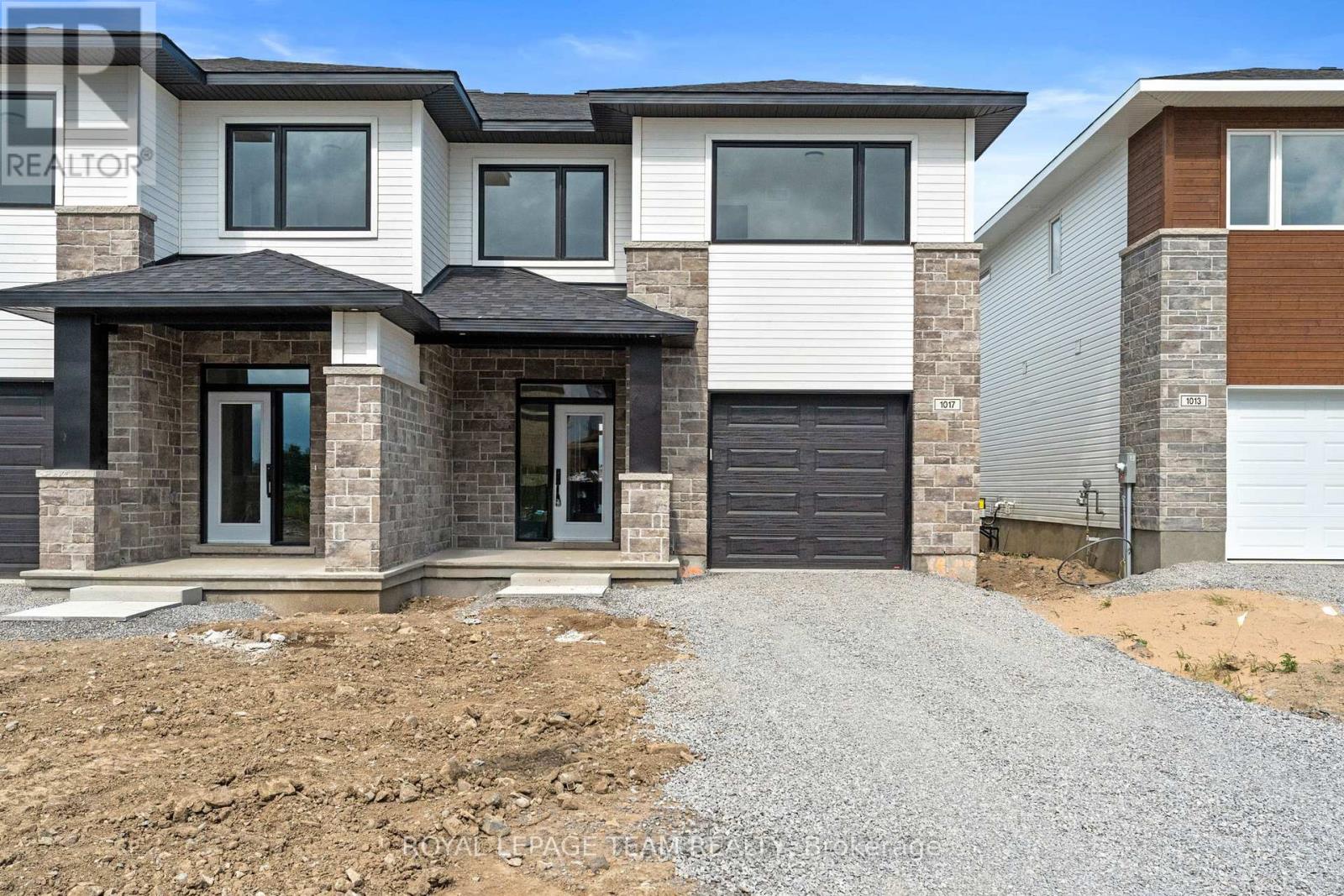
Highlights
Description
- Time on Houseful91 days
- Property typeSingle family
- Median school Score
- Mortgage payment
This newly built semi-detached home in Stirling Meadows, Brockville, offers a stylish and functional design with convenient access to Highway 401 and nearby shopping. The Stratford model by Mackie Homes presents approximately 2,095 square feet of thoughtfully designed living space. The bright, open-concept layout includes three bedrooms, three bathrooms, and an oversized single-car garage. A contemporary two-toned kitchen serves as the heart of the home, featuring a centre island, quartz countertops, a fridge, stove, hood fan, and dishwasher. A pantry and an office nook add both practicality and flexibility. The living room features a tray ceiling and flows effortlessly into the adjacent dining room. From here, sliding doors lead to the sun deck and backyard, creating a seamless connection between indoor and outdoor spaces. Upstairs, the primary bedroom offers a walk-in closet and a five-piece ensuite with a freestanding bathtub, separate shower, and a dual-sink vanity. Two additional bedrooms, a full bathroom, and a laundry room complete the second level. (id:63267)
Home overview
- Cooling Central air conditioning
- Heat source Natural gas
- Heat type Forced air
- Sewer/ septic Sanitary sewer
- # total stories 2
- # parking spaces 2
- Has garage (y/n) Yes
- # full baths 2
- # half baths 1
- # total bathrooms 3.0
- # of above grade bedrooms 3
- Subdivision 810 - brockville
- Directions 1788891
- Lot size (acres) 0.0
- Listing # X12300638
- Property sub type Single family residence
- Status Active
- Bedroom 2.89m X 3.68m
Level: 2nd - Bathroom 2.76m X 3.5m
Level: 2nd - Bedroom 3.55m X 3.07m
Level: 2nd - Bathroom 2.44m X 2.39m
Level: 2nd - Primary bedroom 4.41m X 3.7m
Level: 2nd - Mudroom 2.38m X 1.42m
Level: Main - Dining room 3.35m X 4.29m
Level: Main - Pantry 1.85m X 1.54m
Level: Main - Foyer 2.13m X 2.05m
Level: Main - Kitchen 4.41m X 3.4m
Level: Main - Bathroom 1.55m X 1.55m
Level: Main - Living room 3.91m X 4.29m
Level: Main
- Listing source url Https://www.realtor.ca/real-estate/28639066/1017-moore-street-brockville-810-brockville
- Listing type identifier Idx

$-1,576
/ Month

