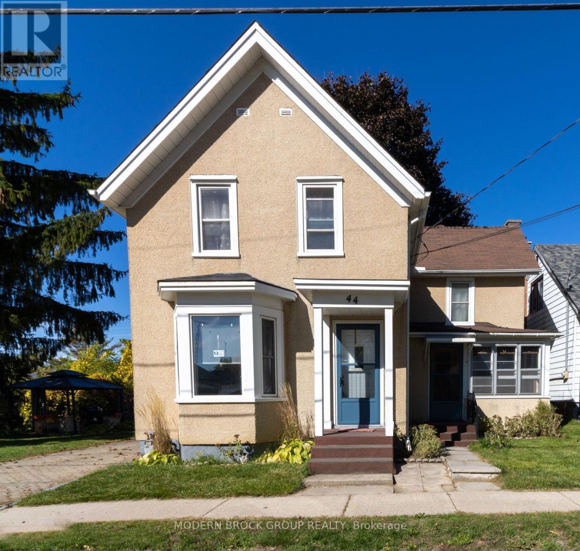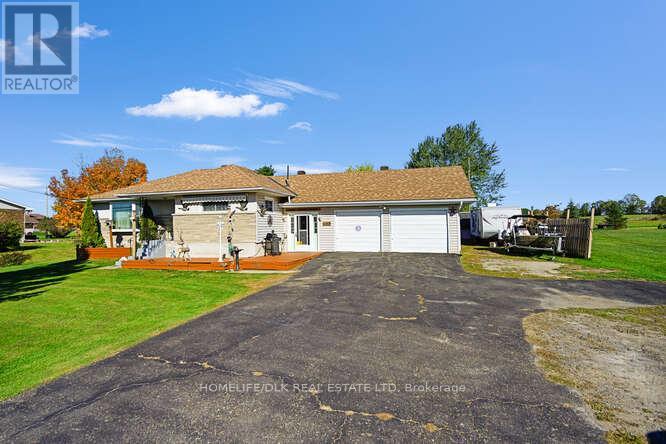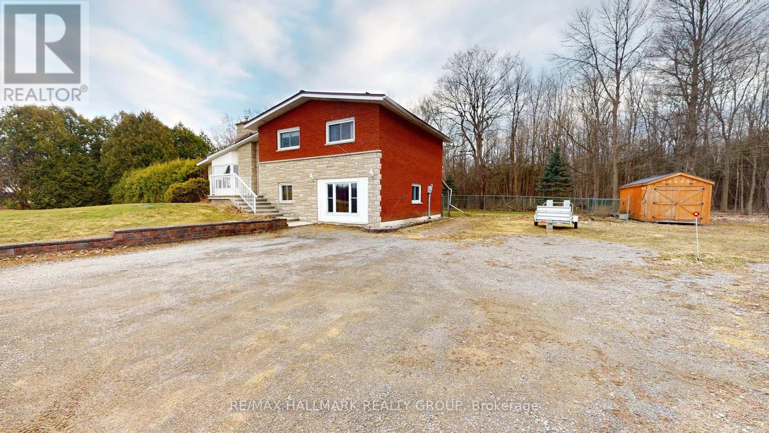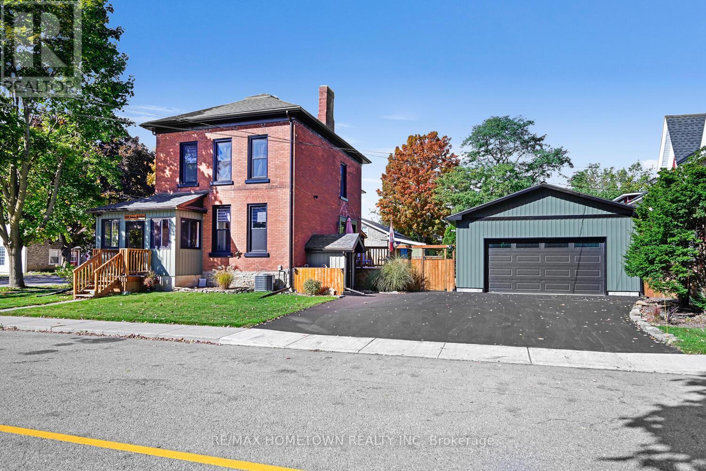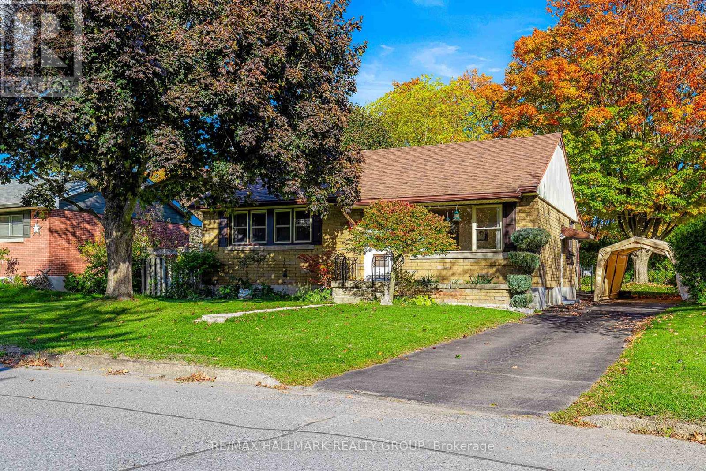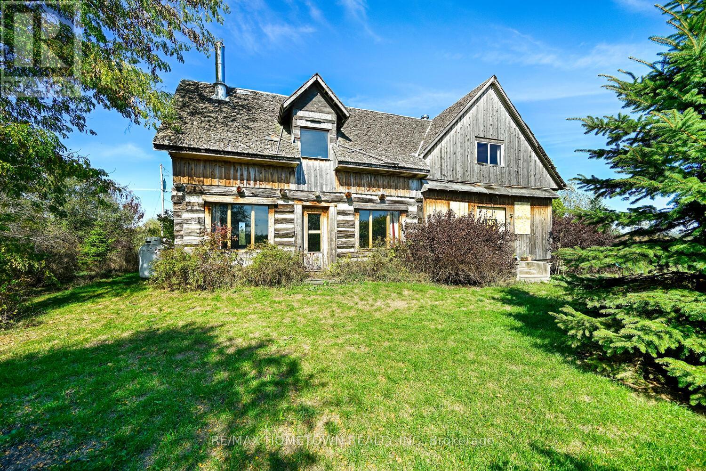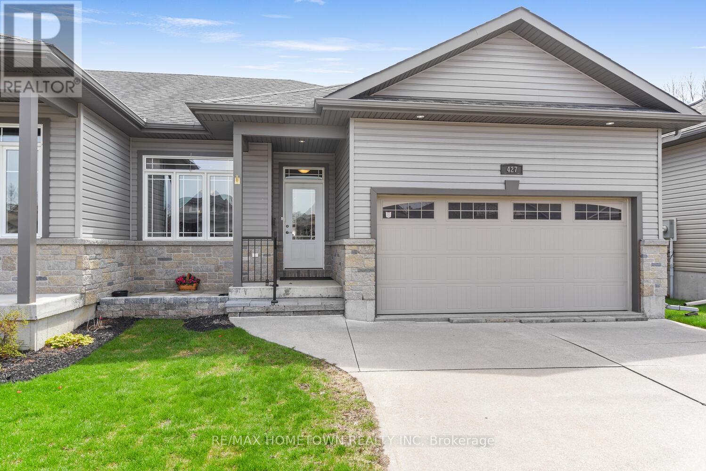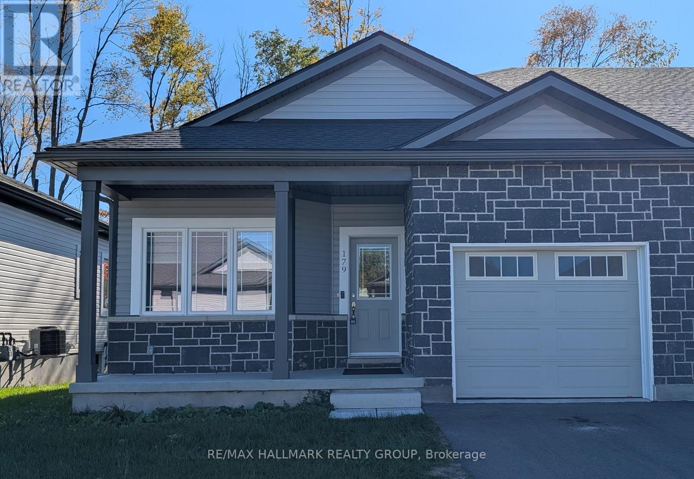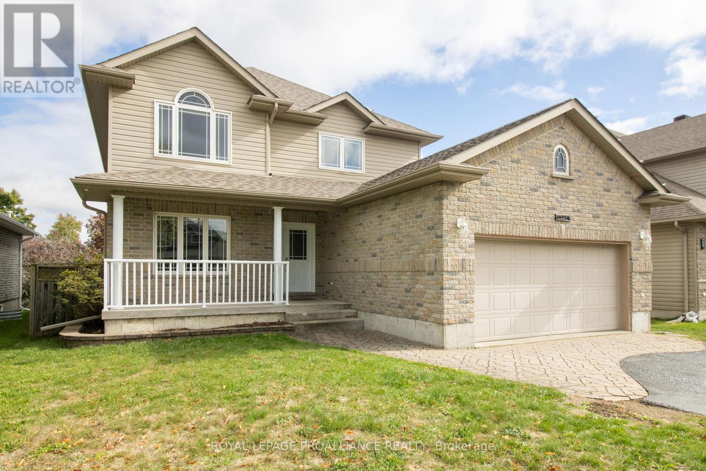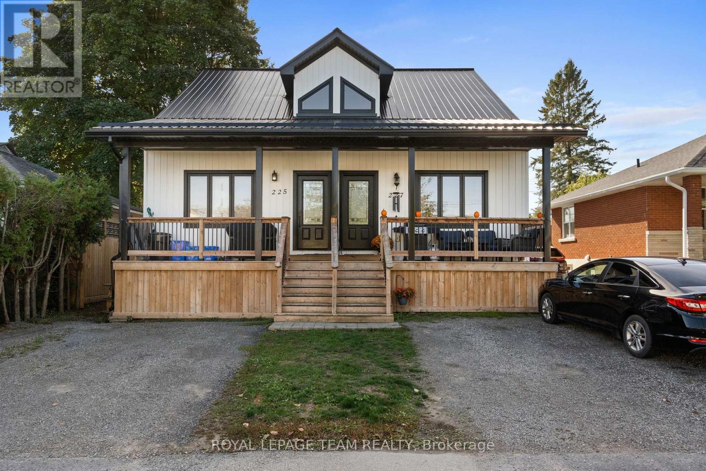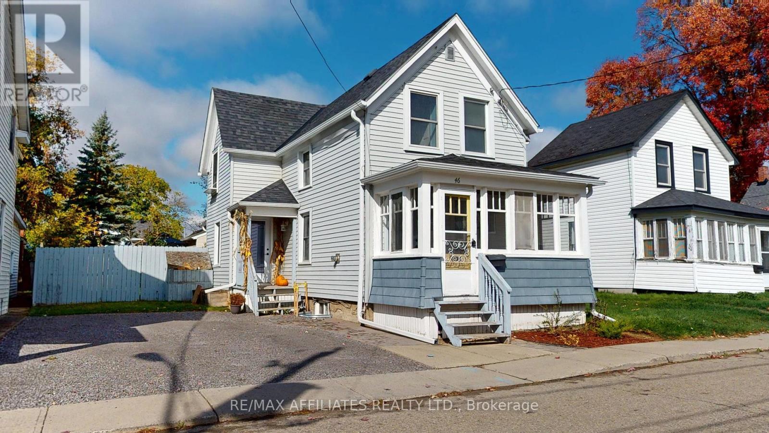- Houseful
- ON
- Brockville
- K6V
- 1021 Crestwood Dr
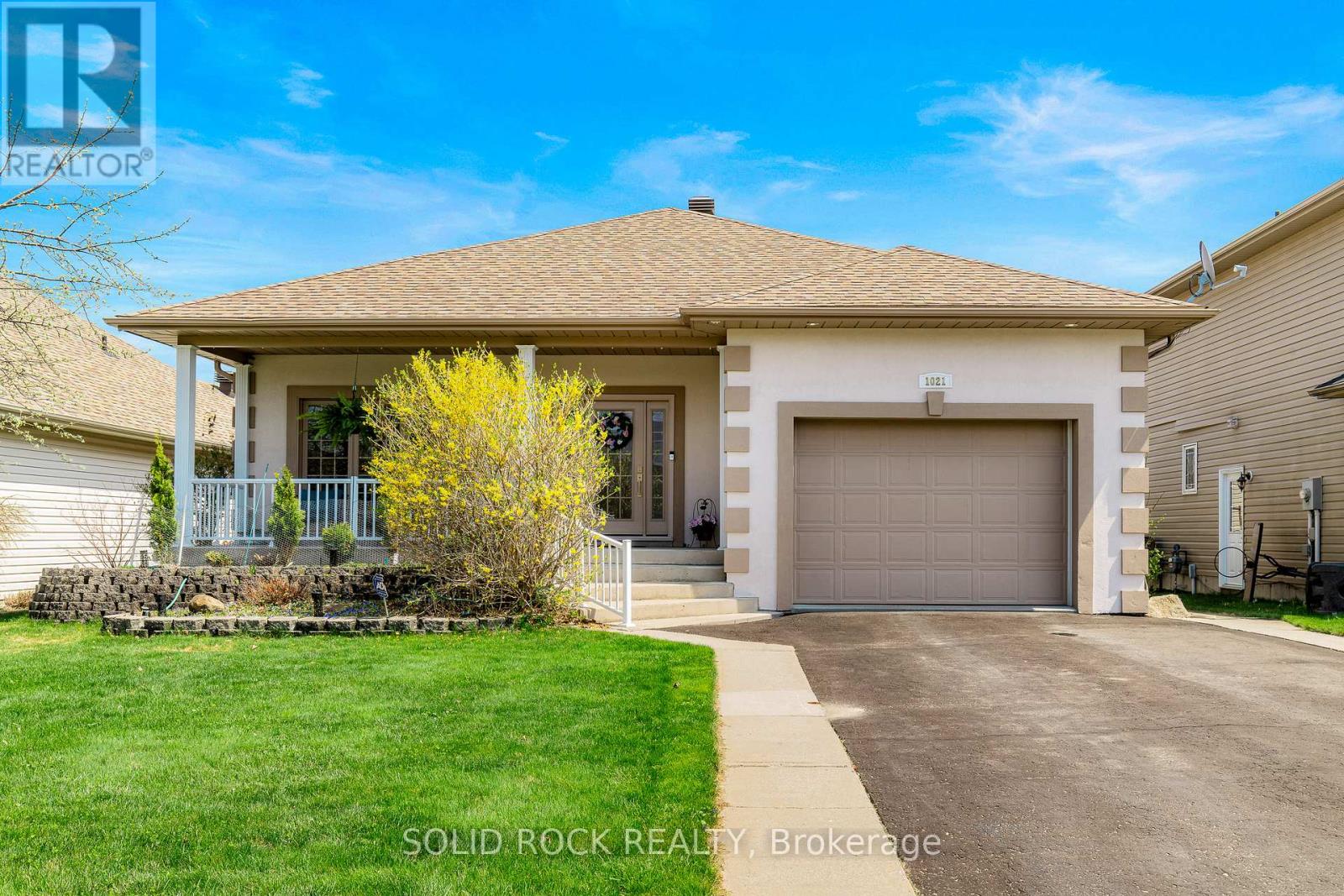
Highlights
Description
- Time on Houseful54 days
- Property typeSingle family
- StyleRaised bungalow
- Median school Score
- Mortgage payment
Welcome to 1021 Crestwood Drive, easily one of the most effortless homes I've had the pleasure of bringing to market. Custom built by Kasner in the sought-after Bridlewood neighbourhood, its got just over 3,000 sq ft of thoughtfully finished living space, plus a 342 sq ft garage that's spacious enough to be useful. The main floor has an effortless flow that makes everyday life (and entertaining) a breeze. The entryway is spacious and functional, as are the stairwell and main hallway, providing an openness and aesthetic that that make everyday living feel easy and elevated, whether you're rushing out the door or welcoming friends inside. The dining room is bright and sun-soaked thanks to those lowered windows, and the kitchen? Custom cherry cabinetry, a breakfast bar where people will inevitably gather, and an open-concept living area that's anchored by a fireplace, the heart of the home. The primary suite is a private retreat all on its own with a walk-in closet, a bonus den (hello home gym, nursery, or cozy reading nook), and a dedicated ensuite with a separate shower. Step out back and you've got a fully fenced, landscaped backyard that's easy to maintain, complete with a sunny deck and gazebo that beg for summer BBQs. Head downstairs and it doesn't feel like a basement at all; high ceilings, above-grade windows, and a big family room keep it bright. There are three bedrooms down there too, one with its own ensuite, plus another full bathroom and laundry, ideal whether you've got in-laws, teens, or frequent guests. Built with insulated concrete forms, the home is both energy-efficient and wonderfully quiet. The exterior is just as impressive; stucco finish, a covered front porch, and curb appeal that stands out on this quiet, friendly street. 1021 Crestwood Drive is literally one-of-a-kind; it's spacious, thoughtfully built, steeped in community, and ready for whatever stage of life you're in, whether upsizing, combining homes, raising a family, or retired. (id:63267)
Home overview
- Cooling Central air conditioning
- Heat source Natural gas
- Heat type Forced air
- Sewer/ septic Sanitary sewer
- # total stories 1
- Fencing Fully fenced
- # parking spaces 5
- Has garage (y/n) Yes
- # full baths 3
- # half baths 1
- # total bathrooms 4.0
- # of above grade bedrooms 5
- Flooring Concrete, ceramic
- Has fireplace (y/n) Yes
- Community features School bus
- Subdivision 810 - brockville
- View City view
- Lot desc Landscaped
- Lot size (acres) 0.0
- Listing # X12367319
- Property sub type Single family residence
- Status Active
- 3rd bedroom 4.38m X 3.64m
Level: Lower - Bathroom 2.32m X 3.37m
Level: Lower - Bathroom 2.55m X 1.58m
Level: Lower - 2nd bedroom 4.36m X 4.39m
Level: Lower - Recreational room / games room 6.19m X 5.74m
Level: Lower - Bedroom 5.59m X 4.31m
Level: Lower - Utility 2.32m X 3.37m
Level: Lower - Den 2.9m X 2.43m
Level: Main - Bedroom 4.27m X 3.68m
Level: Main - Dining room 2.65m X 5.25m
Level: Main - Bathroom 3m X 2.6m
Level: Main - Family room 4.34m X 4.96m
Level: Main - Bathroom 1.71m X 1.8m
Level: Main - Foyer 2.61m X 3.92m
Level: Main - Kitchen 4.34m X 4.74m
Level: Main - Primary bedroom 4.86m X 3.94m
Level: Main
- Listing source url Https://www.realtor.ca/real-estate/28783704/1021-crestwood-drive-brockville-810-brockville
- Listing type identifier Idx

$-2,133
/ Month

