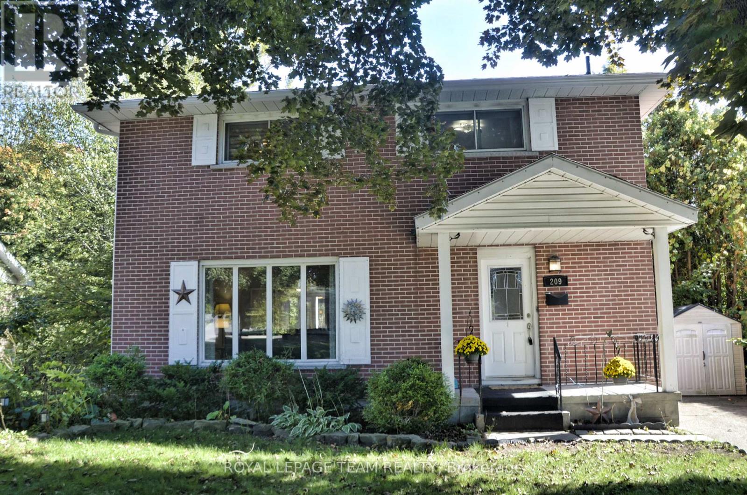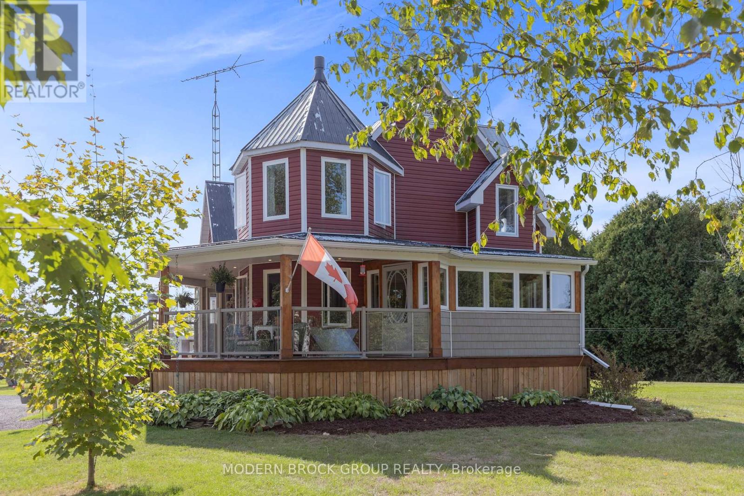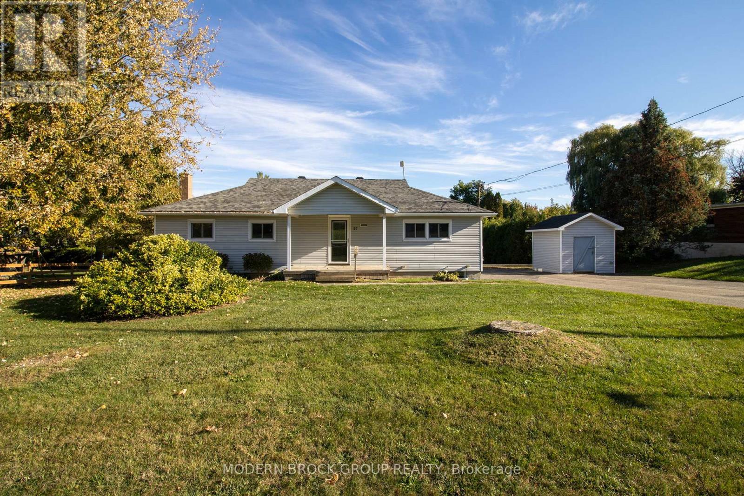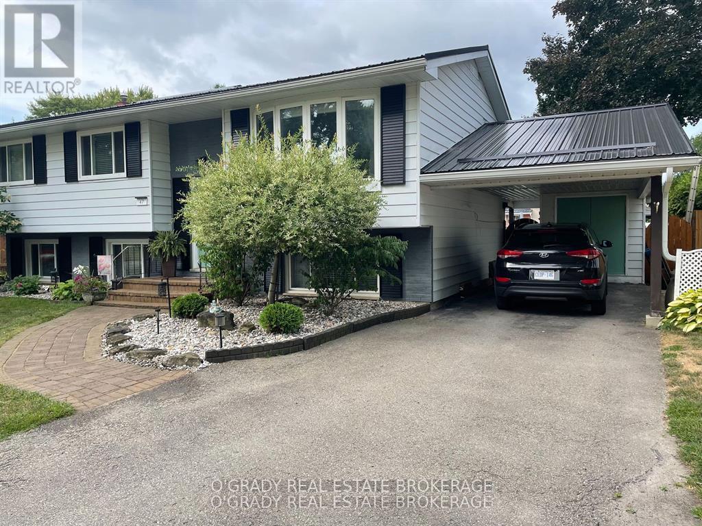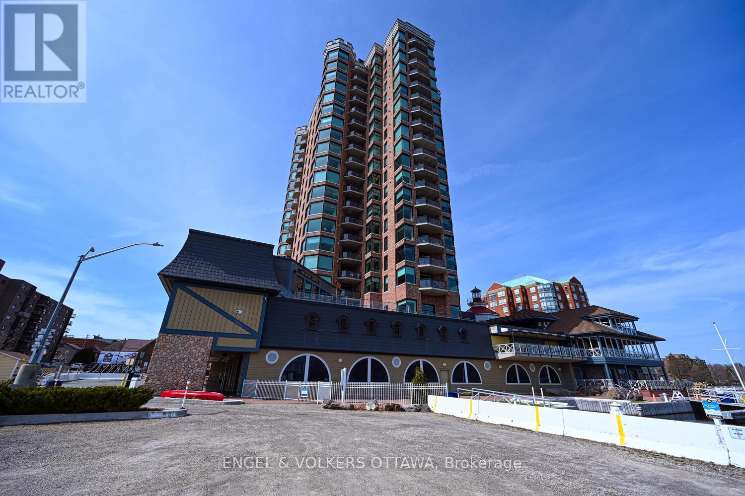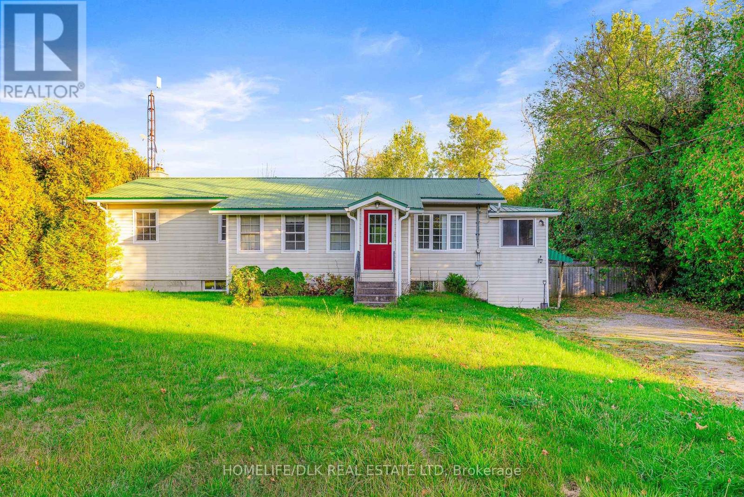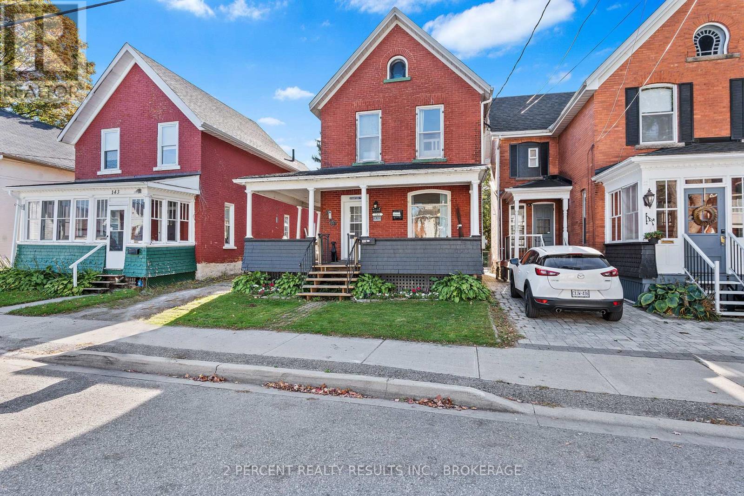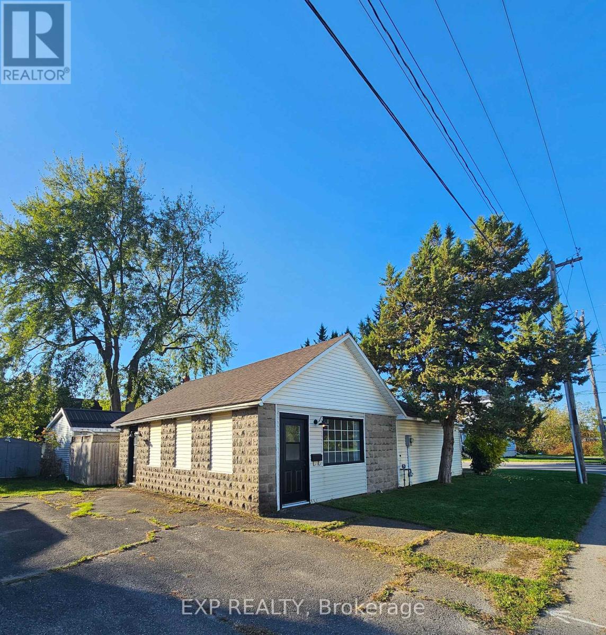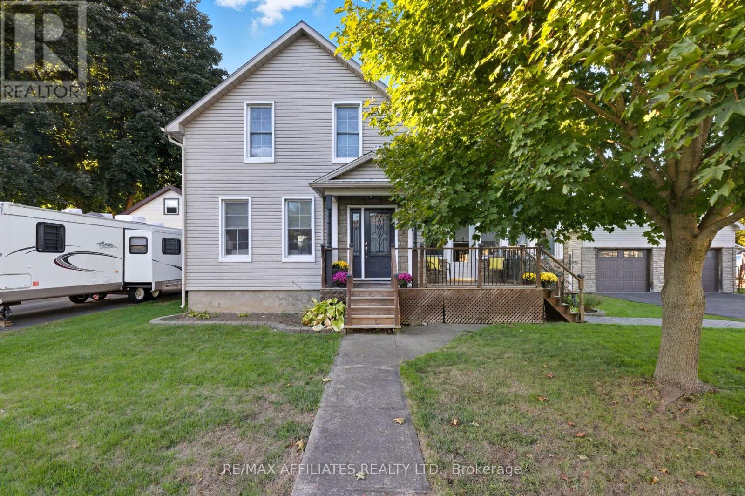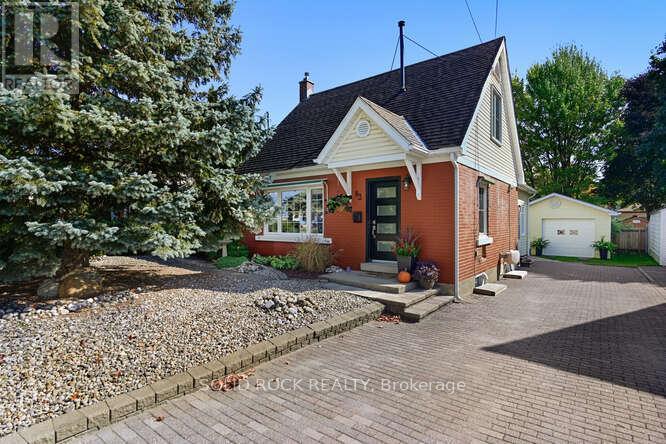- Houseful
- ON
- Brockville
- K6V
- 1021 Kingswood St
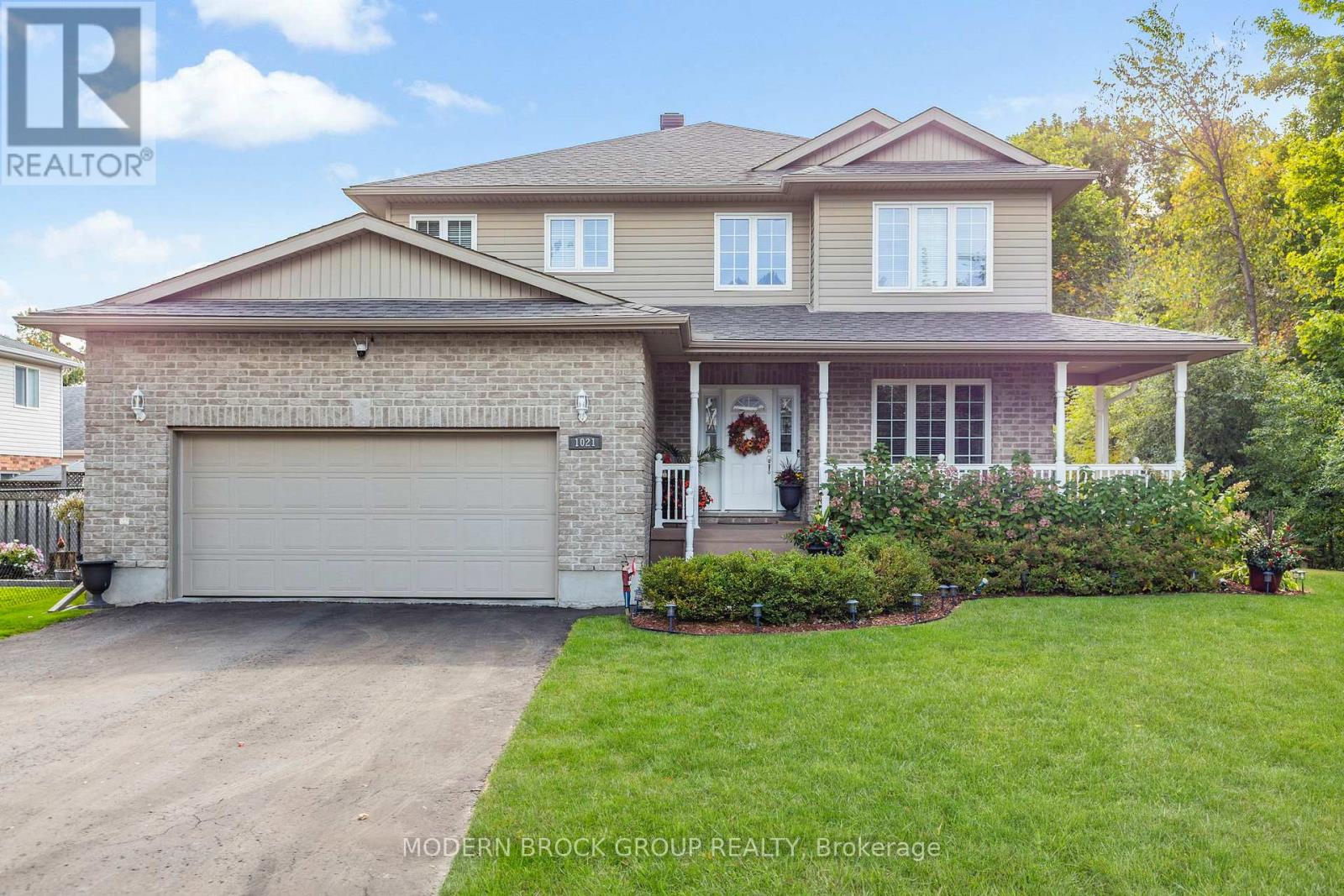
Highlights
Description
- Time on Housefulnew 2 hours
- Property typeSingle family
- Median school Score
- Mortgage payment
Welcome to this beautifully updated 4-bedroom, 2.5-bath home in one of Brockville's most desirable neighbourhoods. Thoughtfully designed with modern living in mind, this home offers an inviting open-concept layout perfect for both family living and entertaining. The heart of the home is the spacious kitchen, seamlessly connected to the family room, where natural light fills the space and creates a warm, welcoming atmosphere. A formal dining / living room area provides the perfect setting for special gatherings, while the convenient main floor office off the family room is ideal for remote work or study. Upstairs, you'll find four generously sized bedrooms, including a bright and comfortable primary suite with a private ensuite bath. With many updates and improvements already completed, this home blends style, function, and peace of mind. Outside, the property offers space to enjoy the outdoors, whether its morning coffee on the patio, summer barbecues, or simply unwinding in the yard. Located close to excellent schools, shopping, parks, and just minutes from the St. Lawrence River and historic downtown Brockville, this home offers not just a place to live - but a lifestyle. 4 Bedrooms | 2.5 Baths Open Concept Family Room & Kitchen Formal Dining / Living Room Main Floor Office off Family Room Sound proof Workshop in Lower Level Many Updates & Improvements Prime Brockville Location Beautiful 2 Tiered Deck with Hot Tub. Don't miss the opportunity to make 1021 Kingswood Street your new address. Book your private showing today! (id:63267)
Home overview
- Cooling Central air conditioning, air exchanger
- Heat source Natural gas
- Heat type Forced air
- Sewer/ septic Sanitary sewer
- # total stories 2
- # parking spaces 4
- Has garage (y/n) Yes
- # full baths 2
- # half baths 1
- # total bathrooms 3.0
- # of above grade bedrooms 4
- Has fireplace (y/n) Yes
- Community features School bus
- Subdivision 810 - brockville
- Lot desc Landscaped
- Lot size (acres) 0.0
- Listing # X12439907
- Property sub type Single family residence
- Status Active
- Laundry 0.67m X 1.74m
Level: 2nd - Bathroom 2.28m X 2.51m
Level: 2nd - 2nd bedroom 3.29m X 4.04m
Level: 2nd - 3rd bedroom 3.79m X 3.35m
Level: 2nd - Other 2.57m X 1.72m
Level: 2nd - Bathroom 5.04m X 2.85m
Level: 2nd - 4th bedroom 3.79m X 3.14m
Level: 2nd - Primary bedroom 5.17m X 3.69m
Level: 2nd - Recreational room / games room 4.99m X 4.48m
Level: Lower - Other 5.87m X 4.05m
Level: Lower - Workshop 2.28m X 4.59m
Level: Lower - Utility 2.64m X 4.59m
Level: Lower - Foyer 2.51m X 5.78m
Level: Main - Dining room 3.29m X 3.67m
Level: Main - Kitchen 3.39m X 4.14m
Level: Main - Family room 6.91m X 4.59m
Level: Main - Living room 3.29m X 3.2m
Level: Main - Office 2.67m X 2.83m
Level: Main - Bathroom 0.52m X 1.62m
Level: Main
- Listing source url Https://www.realtor.ca/real-estate/28940763/1021-kingswood-street-brockville-810-brockville
- Listing type identifier Idx

$-2,613
/ Month

