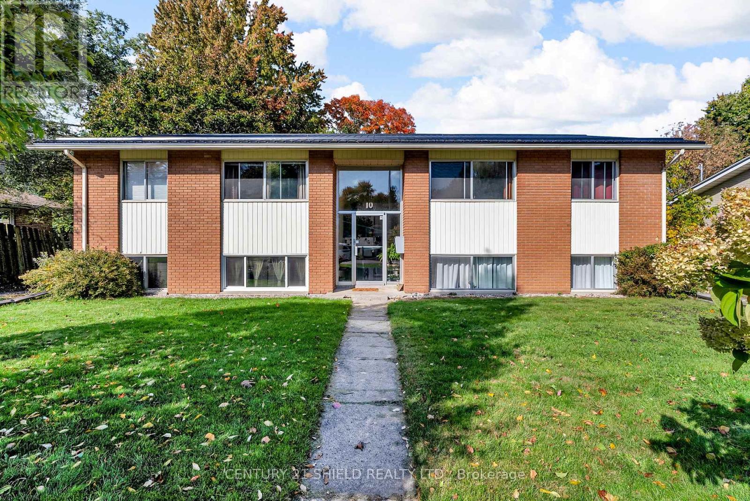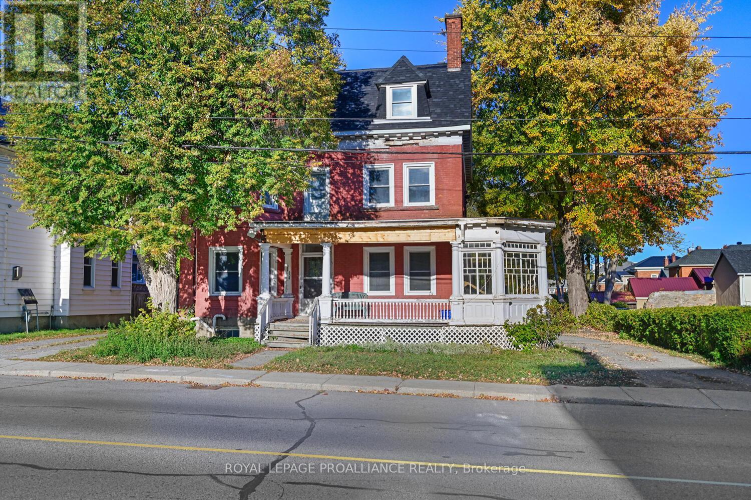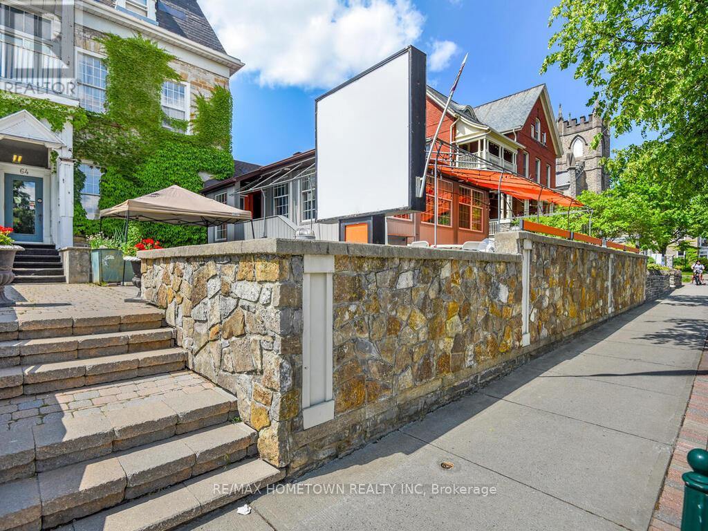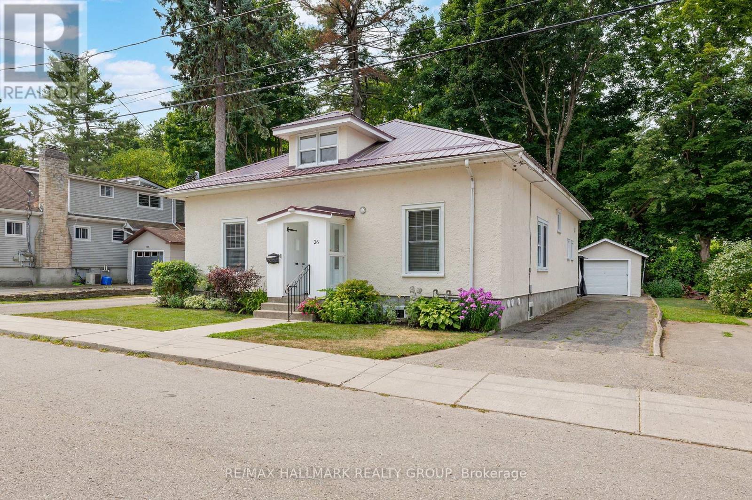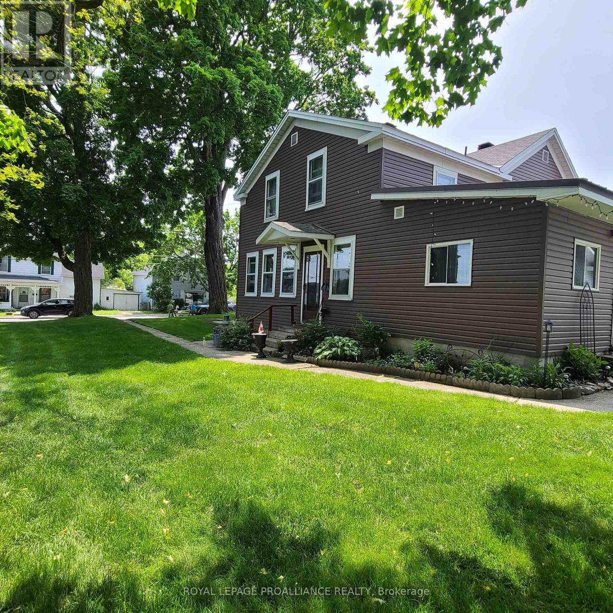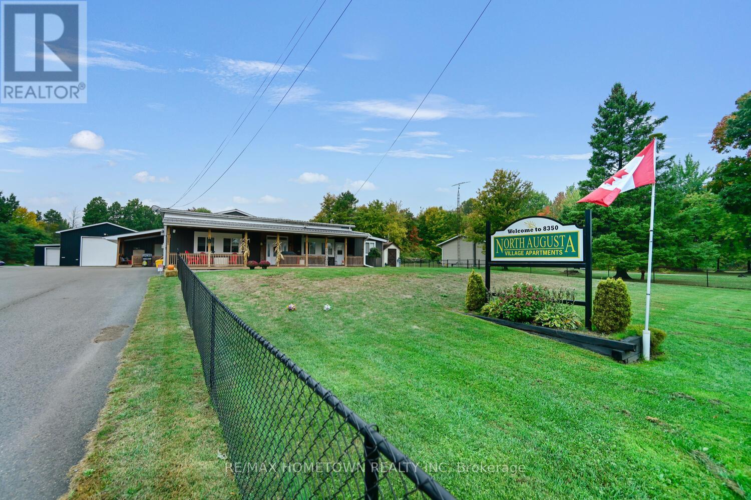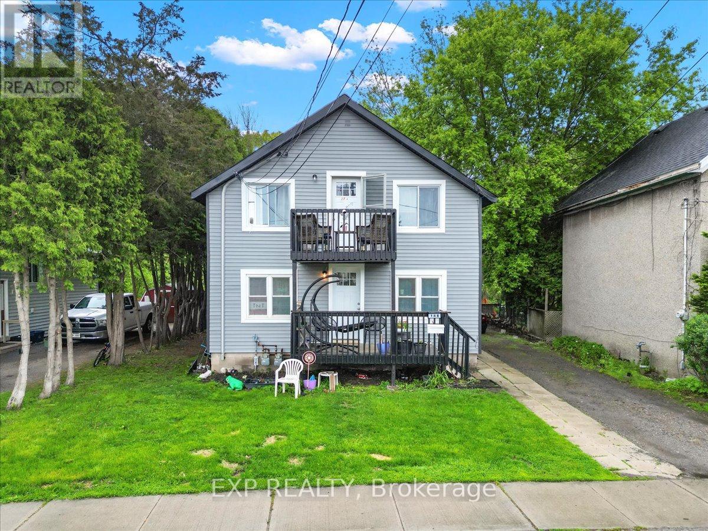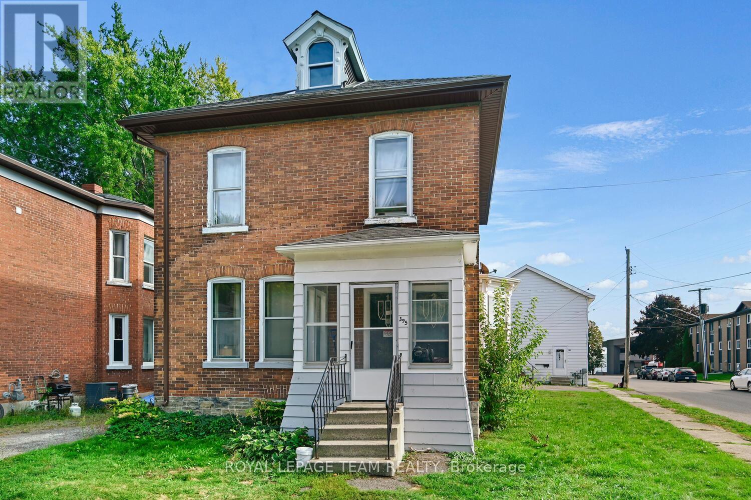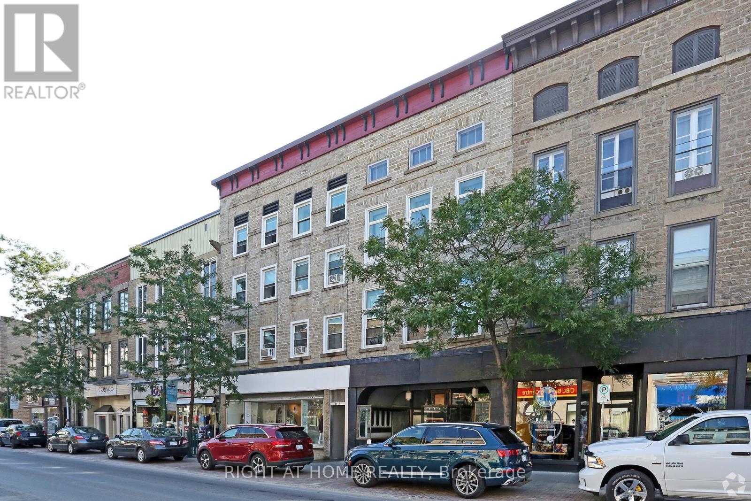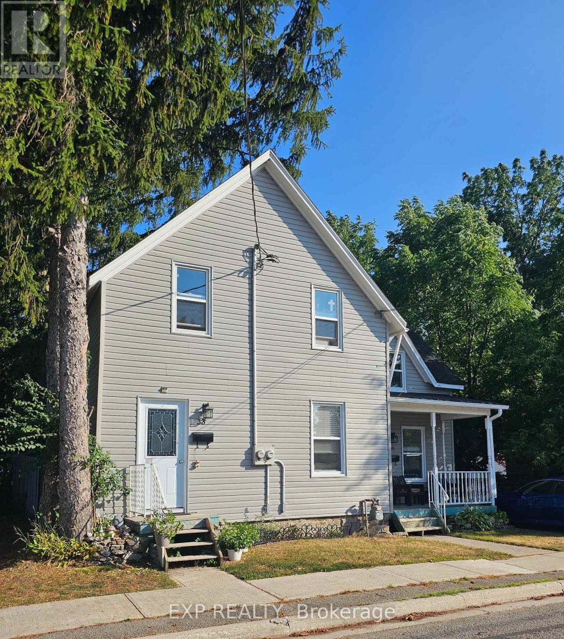- Houseful
- ON
- Brockville
- K6V
- 109-111 Orchard St
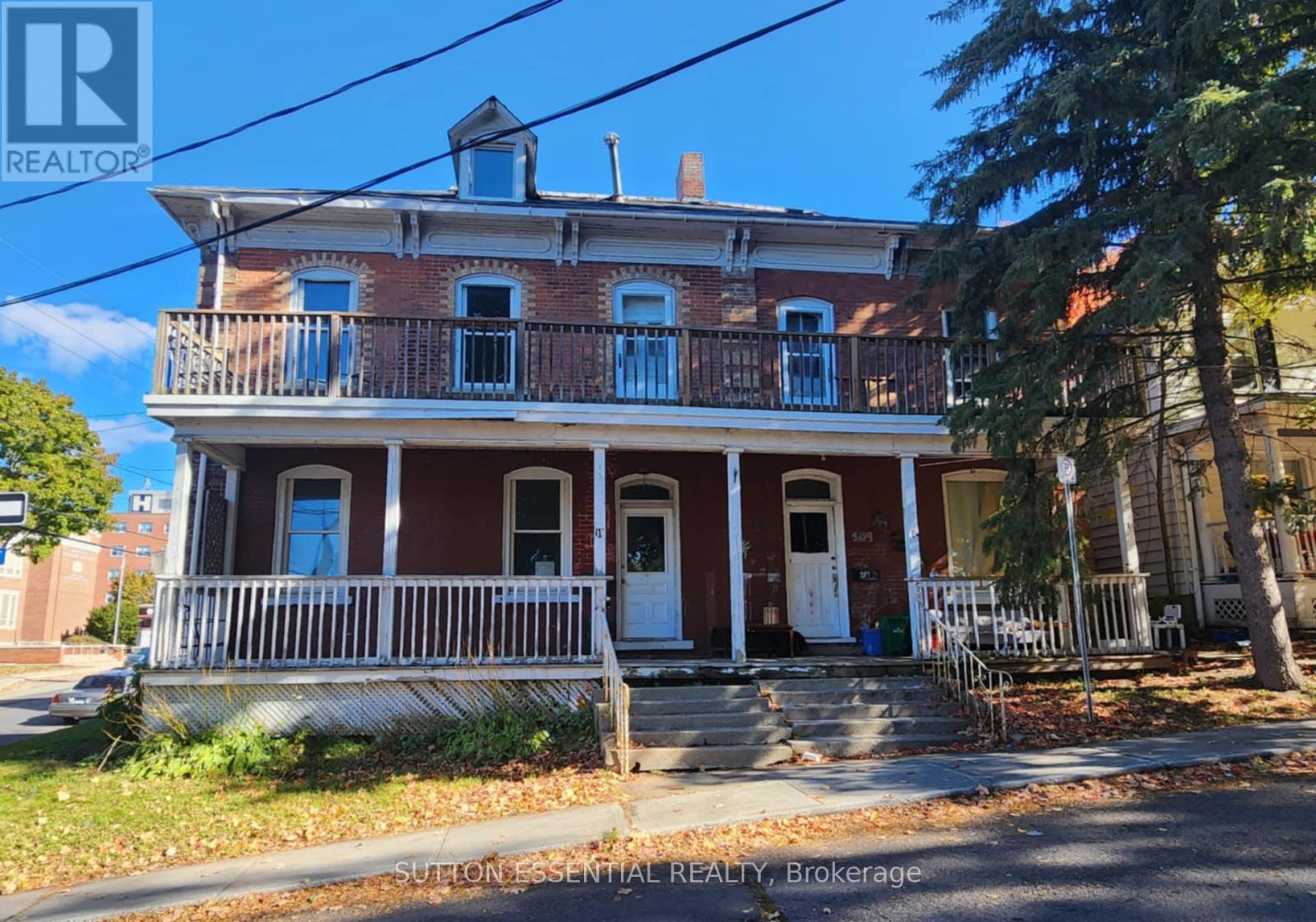
Highlights
Description
- Time on Housefulnew 4 hours
- Property typeMulti-family
- Median school Score
- Mortgage payment
Investment opportunity knocking! Live in one side and have the other help pay your mortgage, or rent out both sides - the choice is yours. A duplex coming to the market with one side being vacant is a huge bonus, it allows you to choose your own tenant or move in immediately. Beautiful location across from Victoria Park, a couple steps from BCI and the hospital, this location lends itself well to many stages of life. #111 is currently vacant - has been freshly painted, has a very large welcoming foyer, hardwood floors in the living room and dining room, laundry combined with the bathroom on the 2nd floor, and four bedrooms (one being on the third floor). #109 has a tenant in place (no pictures) - 4 bedrooms (one main level) and 1.5 bathrooms. Each side has it's own furnace and central air (2016), electrical panels. The porch, back deck and balcony are shared, as well as the driveway having space for two vehicles side by side. Notice must be given to view tenanted side. (id:63267)
Home overview
- Cooling Central air conditioning
- Heat source Natural gas
- Heat type Baseboard heaters, forced air, not known
- Sewer/ septic Sanitary sewer
- # total stories 2
- # parking spaces 2
- # full baths 2
- # half baths 1
- # total bathrooms 3.0
- # of above grade bedrooms 8
- Subdivision 810 - brockville
- Lot size (acres) 0.0
- Listing # X12506306
- Property sub type Multi-family
- Status Active
- Bedroom 2.854m X 3.317m
Level: 2nd - Bathroom 2.365m X 3.322m
Level: 2nd - Bedroom 2.899m X 3.355m
Level: 2nd - Bedroom 3.061m X 2.841m
Level: 2nd - Bedroom 6.352m X 5.954m
Level: 3rd - Foyer 2.752m X 3.737m
Level: Main - Dining room 3.487m X 3.971m
Level: Main - Living room 3.942m X 3.482m
Level: Main - Kitchen 3.592m X 4.295m
Level: Main
- Listing source url Https://www.realtor.ca/real-estate/29064151/109-111-orchard-street-brockville-810-brockville
- Listing type identifier Idx

$-1,133
/ Month

