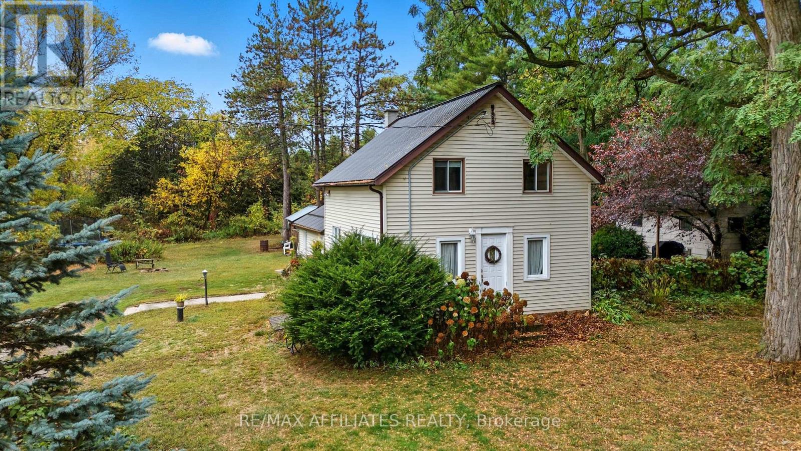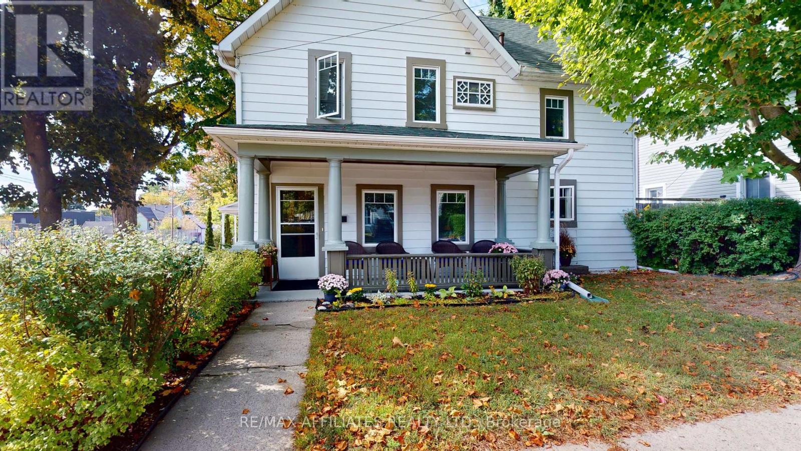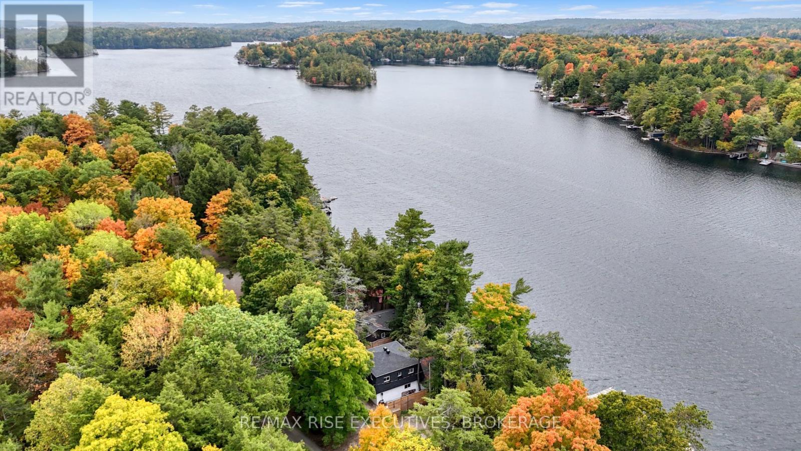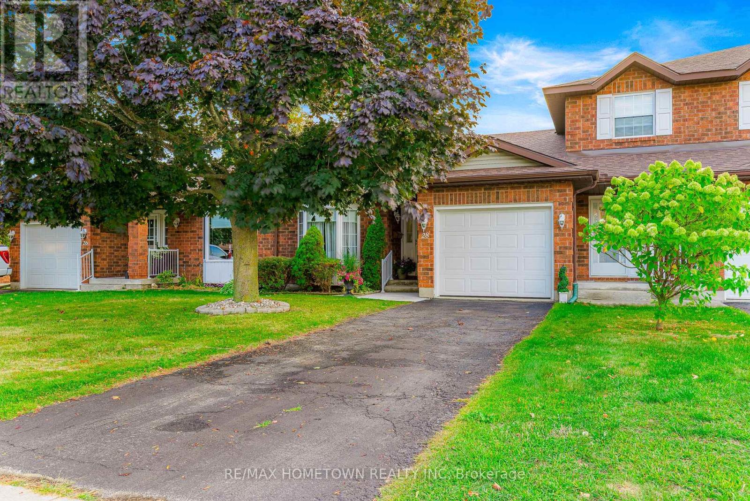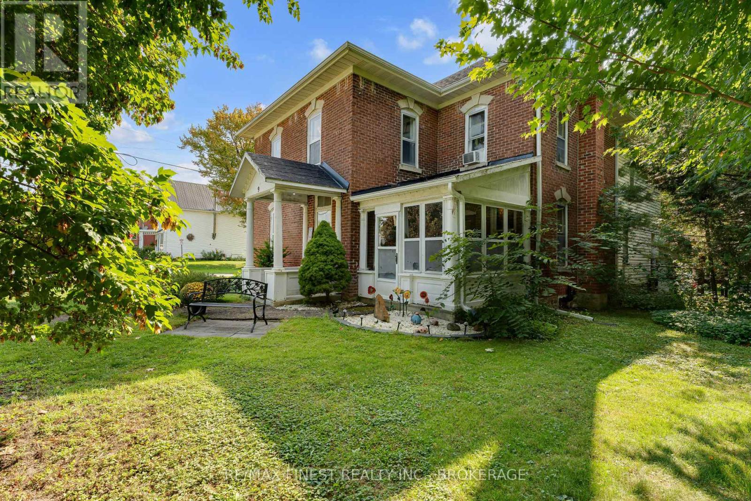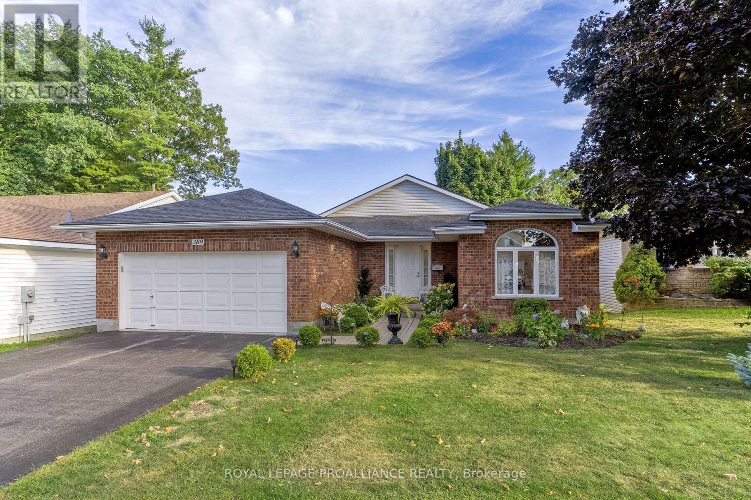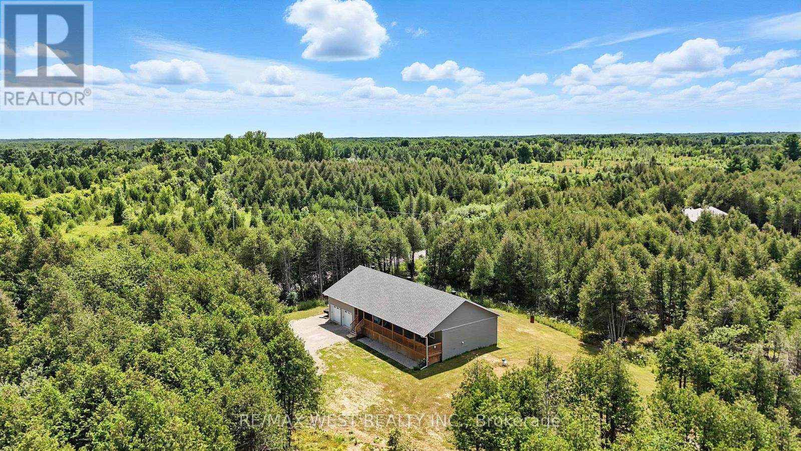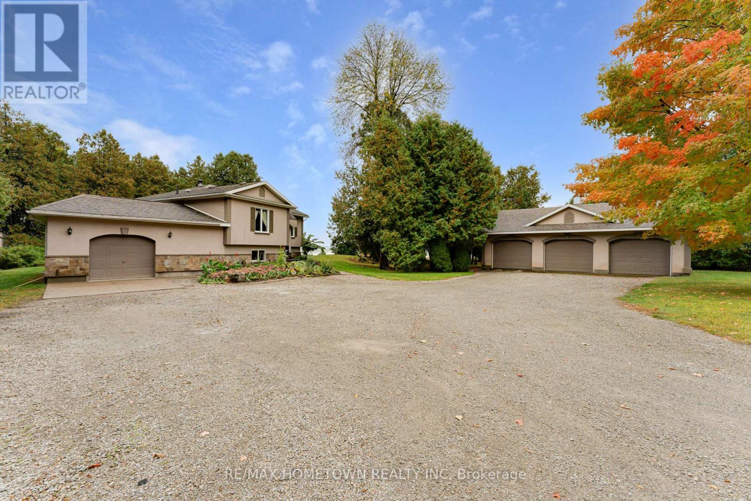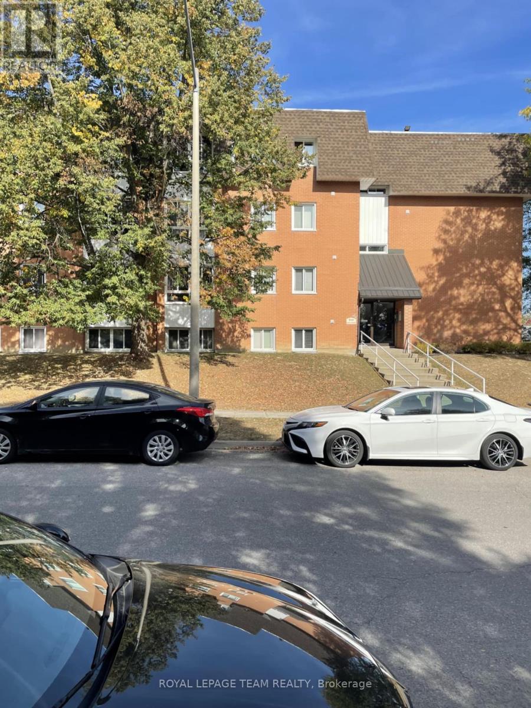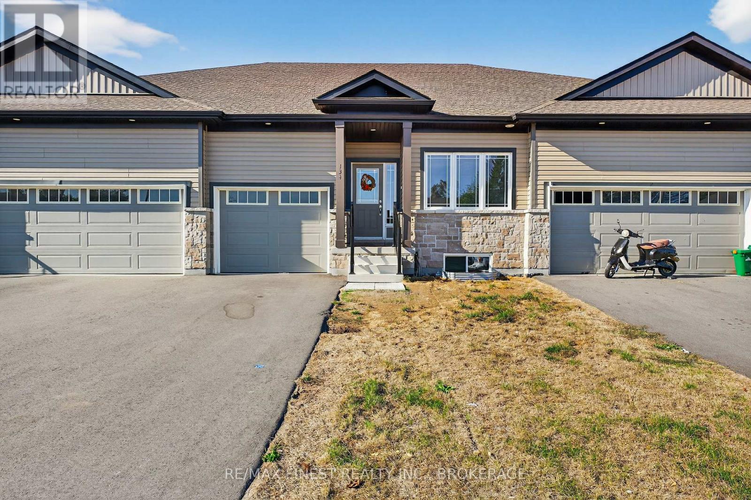- Houseful
- ON
- Brockville
- K6V
- 117 Adley Dr
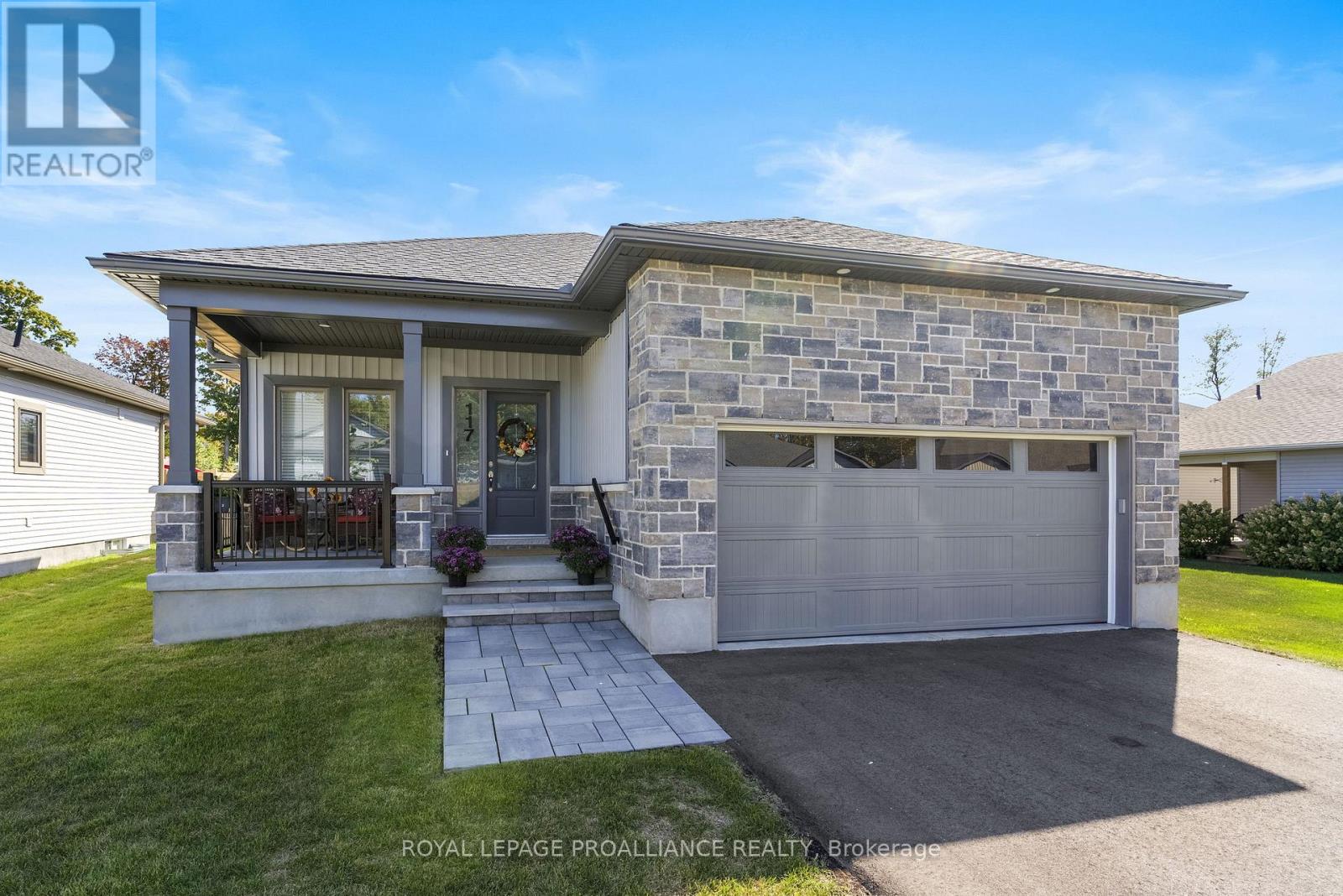
Highlights
Description
- Time on Housefulnew 13 hours
- Property typeSingle family
- StyleBungalow
- Median school Score
- Mortgage payment
Step into a home where comfort meets style in this beautifully designed 1,331 sq. ft. bungalow. Offering all the benefits of a new home - including the remainder of the Tarion warranty, economical maintenance, and carpet-free living (except for the stairs), this property combines peace of mind with modern comfort. The sun-filled open layout welcomes you with a kitchen featuring granite counters, a center island, and seamless flow to the dining and great room - perfect for hosting friends or enjoying quiet evenings. Retreat to the spacious primary suite with its private ensuite and walk-in closet, while a second bedroom and full bath offer flexibility for family or guests. With 9 ceilings, hardwood and ceramic flooring, main floor laundry, and direct garage access, every detail is crafted for easy living. The full lower level is ready to transform into the ultimate recreation space, complete with a future bath rough-in and plenty of room to grow. Outside, relax on the covered front porch, enjoy the fully sodded yard, or take a stroll to the St. Lawrence River, downtown, scenic trails, or the Brockville Golf & Country Club. With economical gas heat, central air, and hot water on demand, this home delivers the lifestyle you've been waiting for - stylish, convenient, and move-in ready. (id:63267)
Home overview
- Cooling Central air conditioning
- Heat source Natural gas
- Heat type Forced air
- Sewer/ septic Sanitary sewer
- # total stories 1
- # parking spaces 4
- Has garage (y/n) Yes
- # full baths 2
- # total bathrooms 2.0
- # of above grade bedrooms 2
- Subdivision 810 - brockville
- Lot desc Landscaped
- Lot size (acres) 0.0
- Listing # X12425419
- Property sub type Single family residence
- Status Active
- Bathroom 3.06m X 1.49m
Level: Main - Dining room 2.72m X 3.17m
Level: Main - Kitchen 3.56m X 3.17m
Level: Main - Primary bedroom 4.72m X 3.77m
Level: Main - Laundry 2.21m X 1.99m
Level: Main - Bedroom 3.6m X 3.09m
Level: Main - Bathroom 2.52m X 2.43m
Level: Main - Foyer 3.17m X 4.64m
Level: Main - Living room 5.64m X 5.19m
Level: Main
- Listing source url Https://www.realtor.ca/real-estate/28910488/117-adley-drive-brockville-810-brockville
- Listing type identifier Idx

$-1,813
/ Month

