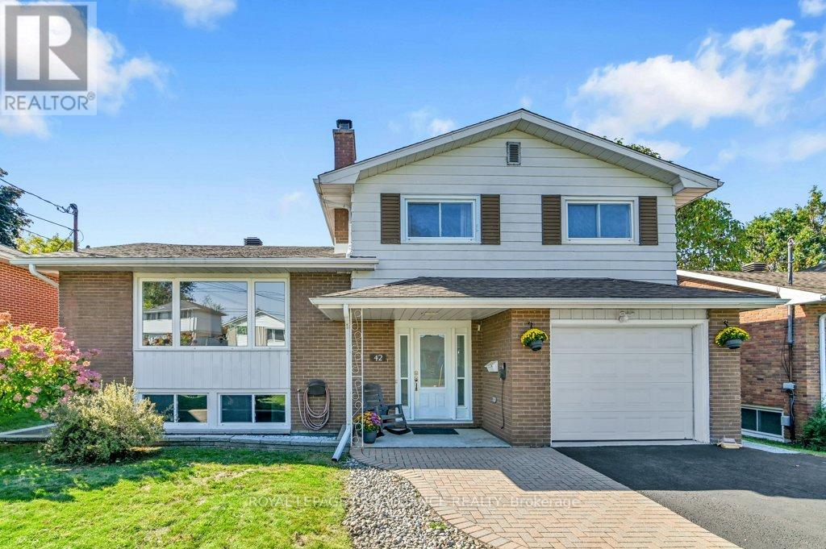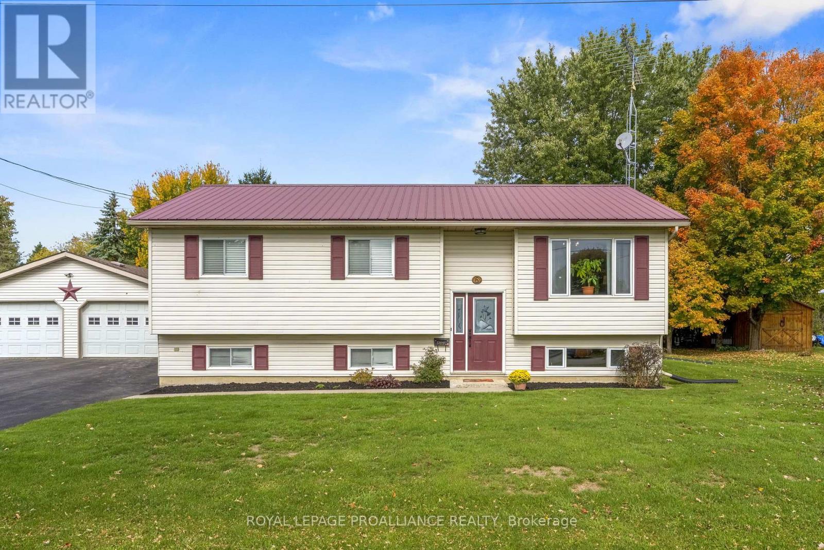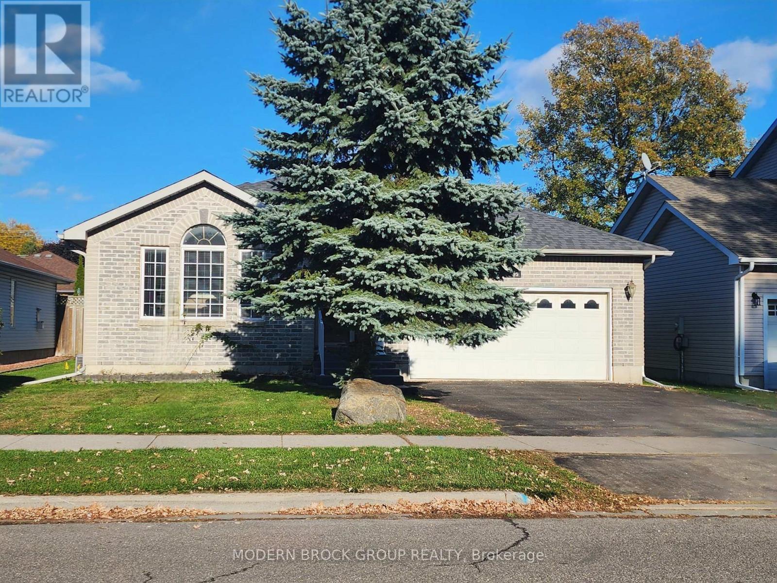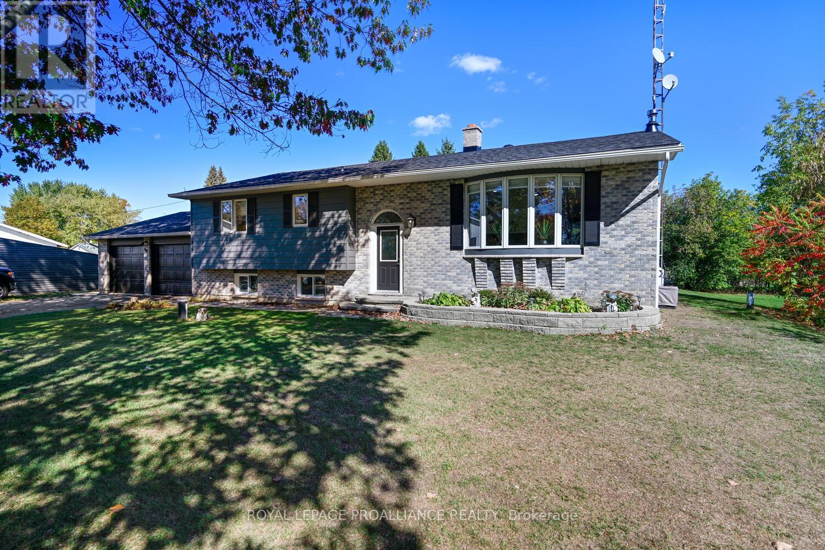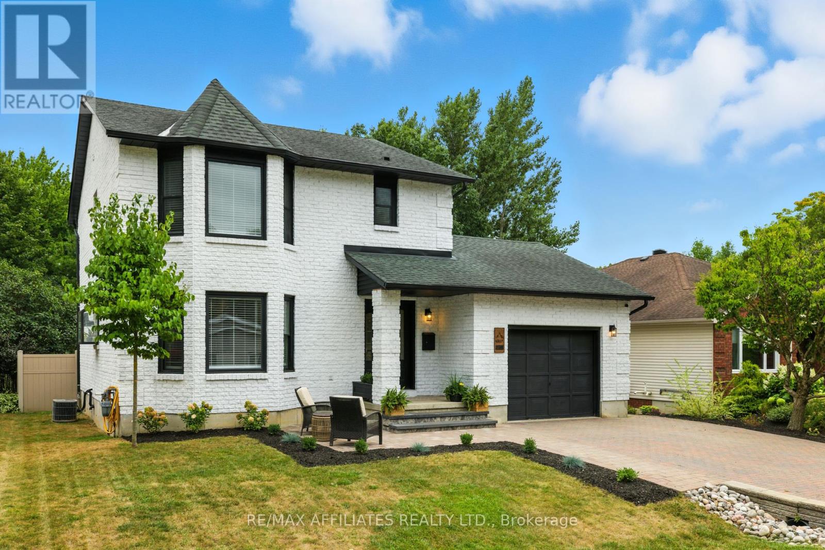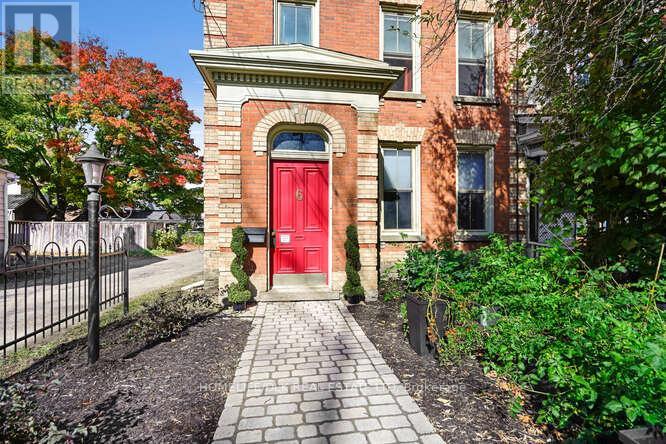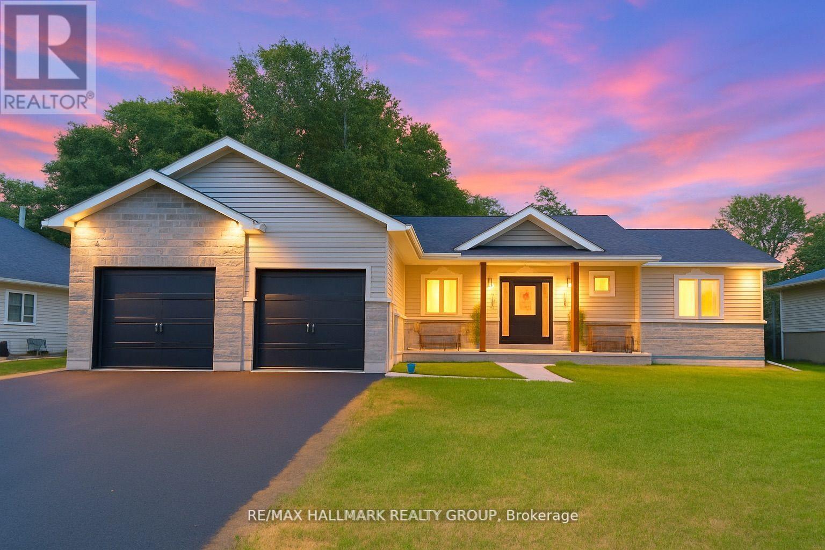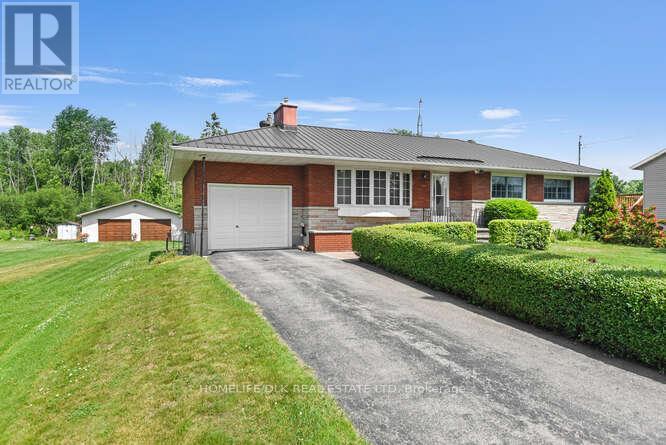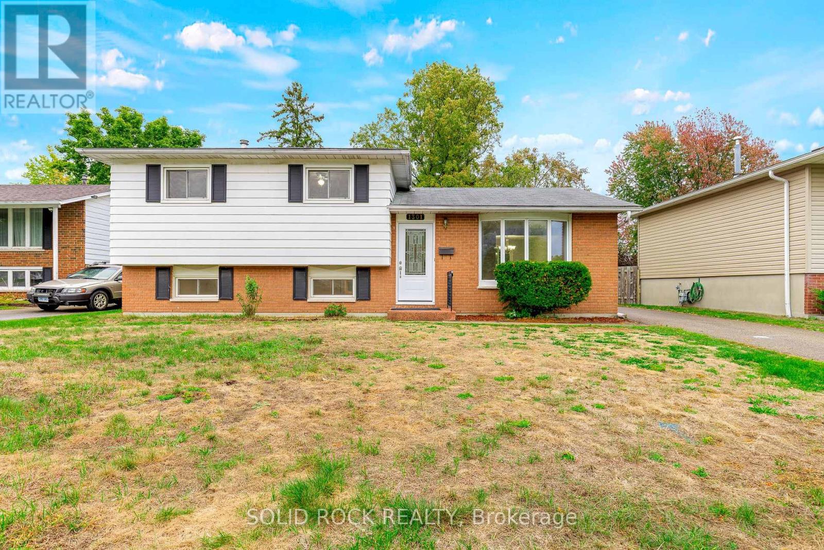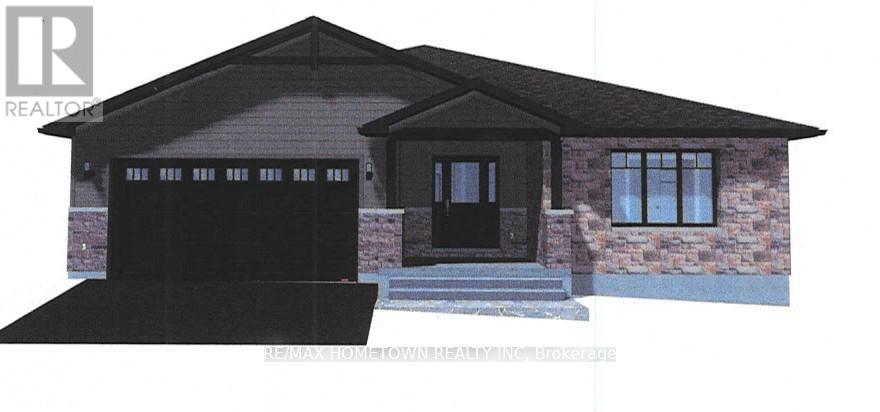- Houseful
- ON
- Brockville
- K6V
- 1311 Vista Dr
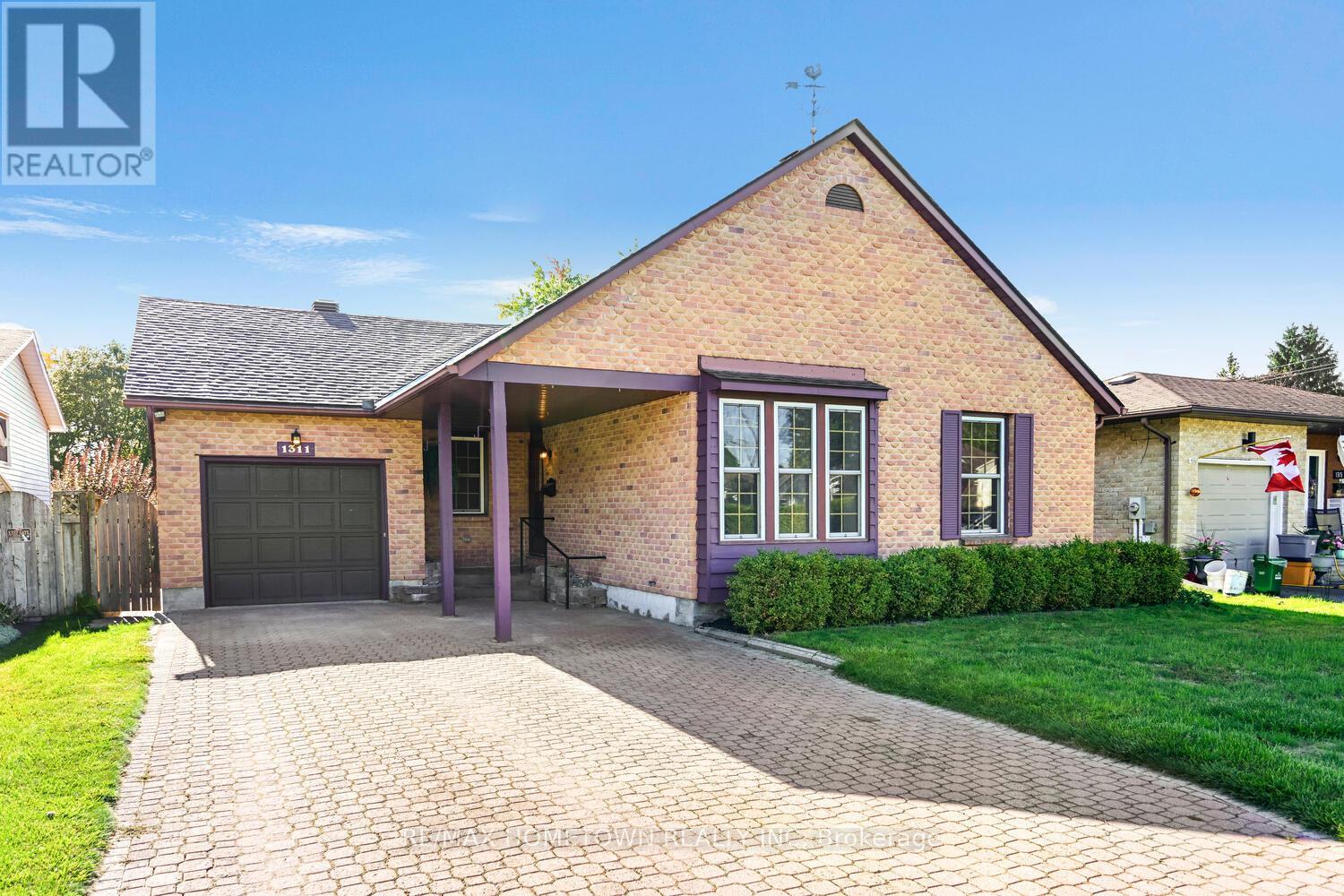
Highlights
Description
- Time on Housefulnew 9 hours
- Property typeSingle family
- StyleBungalow
- Median school Score
- Mortgage payment
Striking North-End All-Brick Bungalow Nestled in the ever-popular north end, this distinctive all-brick bungalow offers exceptional curb appeal and true maintenance-free living both inside and out. Perfectly situated within walking distance to schools, churches, parks, and shopping, this home combines comfort, convenience, and timeless style. A long list of updates adds to the value, including a new roof (2020) and two ductless heat pumps providing year-round heating and cooling efficiency(2024 ). Inside, the home features three well-proportioned bedrooms and a bright three-season sunroom overlooking the spectacular fenced rear yard, beautifully landscaped with professional plantings and established perennials an ideal retreat for relaxation or entertaining. The lower level offers impressive additional living space, featuring a large recreation room with fireplace, a home office, studio or den, and an excellent-sized workshop or exercise area. A convenient two-piece bath and a clever cedar-lined closet complete this versatile level. Beautifully maintained and thoughtfully updated, this is a home that truly stands out for its quality, character, and location. (id:63267)
Home overview
- Cooling Wall unit
- Heat source Electric
- Heat type Heat pump
- Sewer/ septic Sanitary sewer
- # total stories 1
- Fencing Fenced yard
- # parking spaces 4
- Has garage (y/n) Yes
- # full baths 1
- # half baths 1
- # total bathrooms 2.0
- # of above grade bedrooms 3
- Has fireplace (y/n) Yes
- Subdivision 810 - brockville
- Directions 1458169
- Lot size (acres) 0.0
- Listing # X12460488
- Property sub type Single family residence
- Status Active
- Workshop 5.18m X 3.38m
Level: Basement - Laundry 4.92m X 2.82m
Level: Basement - Office 2.91m X 3.32m
Level: Basement - Recreational room / games room 3.32m X 8.86m
Level: Basement - Foyer 1.38m X 2.64m
Level: Main - Primary bedroom 4.5m X 3.35m
Level: Main - Bedroom 3.53m X 3.69m
Level: Main - Living room 4.91m X 3.58m
Level: Main - Kitchen 3.64m X 3.8m
Level: Main - Dining room 3.08m X 2.96m
Level: Main - Bedroom 3.18m X 2.63m
Level: Main - Sunroom 3.15m X 3.97m
Level: Main
- Listing source url Https://www.realtor.ca/real-estate/28985238/1311-vista-drive-brockville-810-brockville
- Listing type identifier Idx

$-1,252
/ Month

