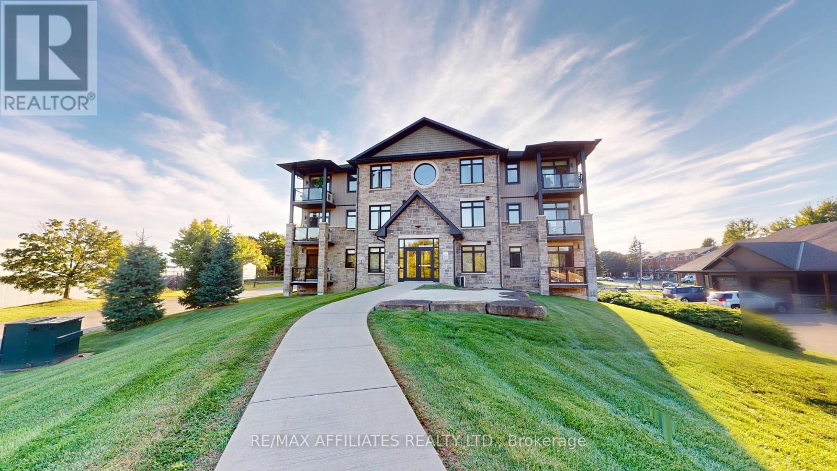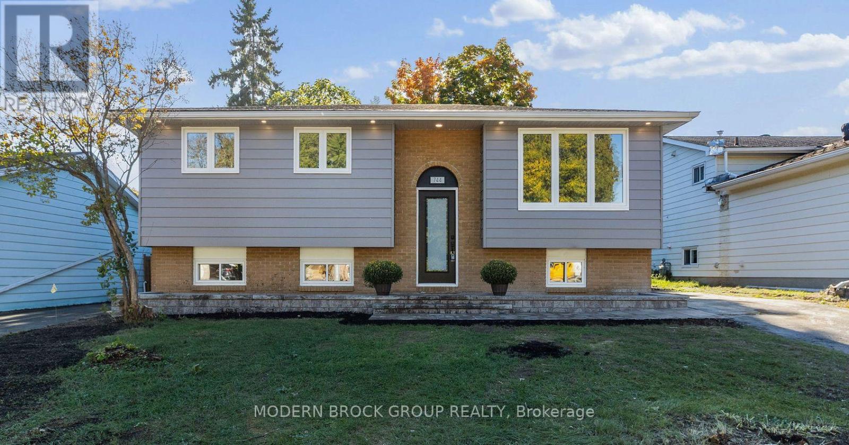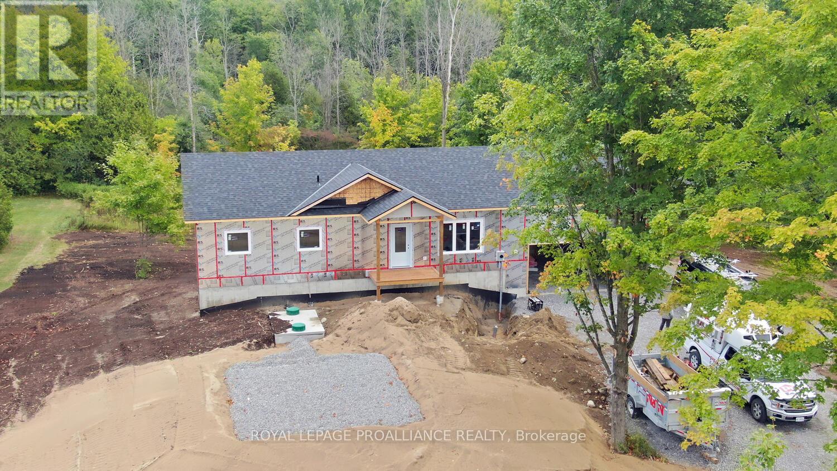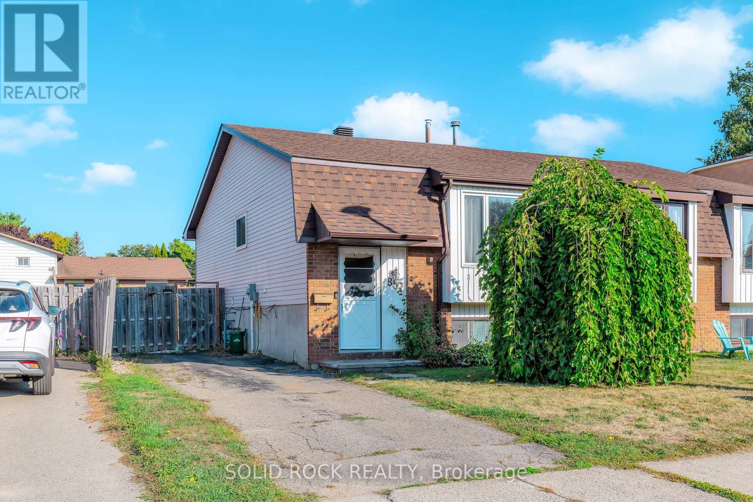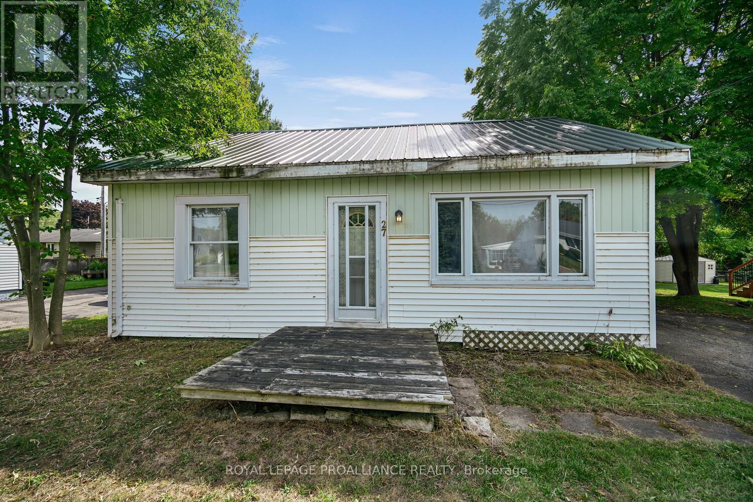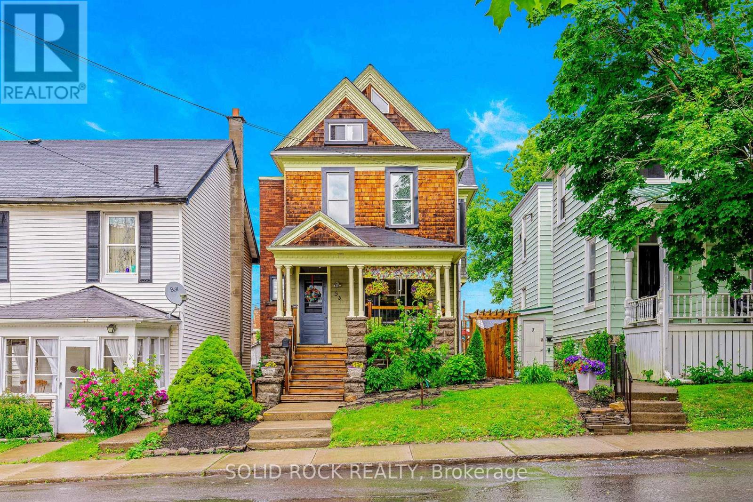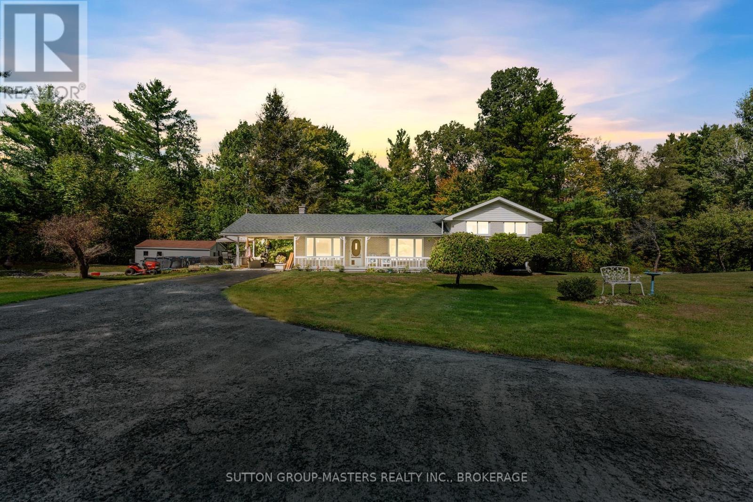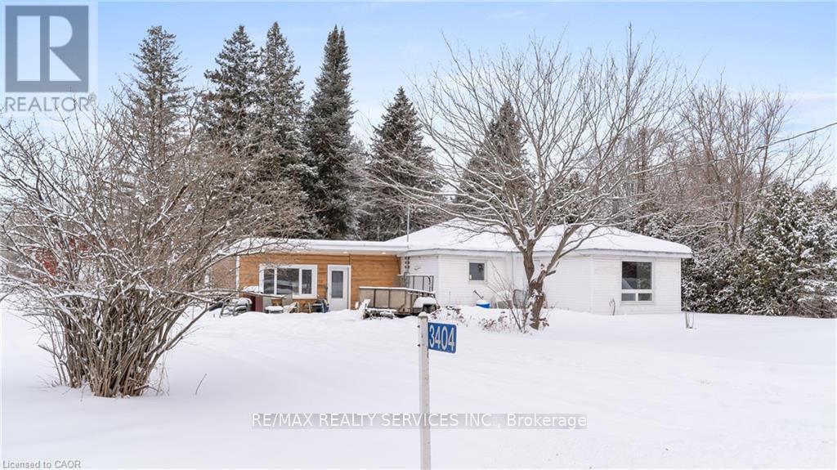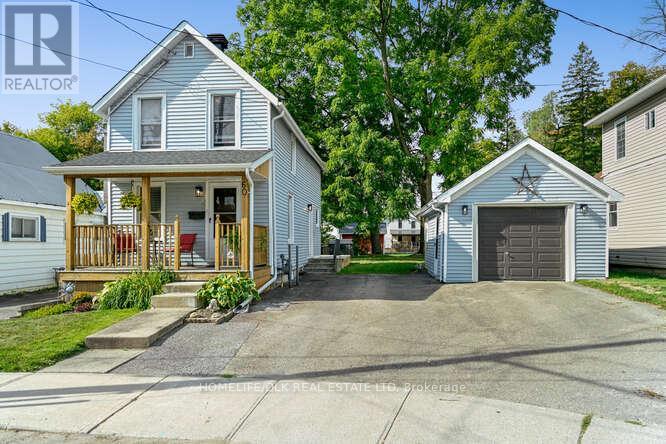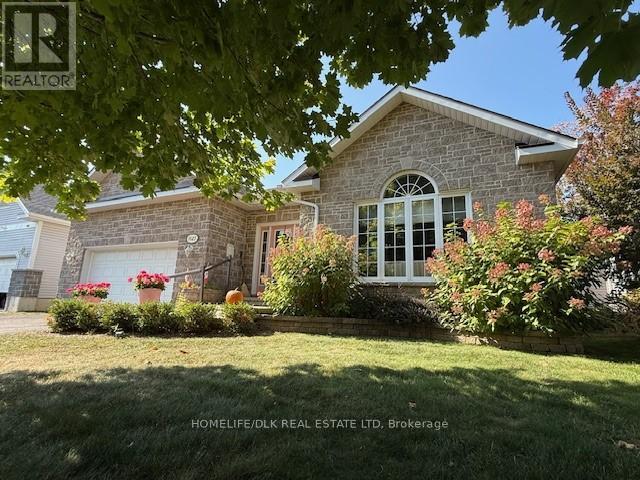- Houseful
- ON
- Brockville
- K6V
- 134 Adley Dr
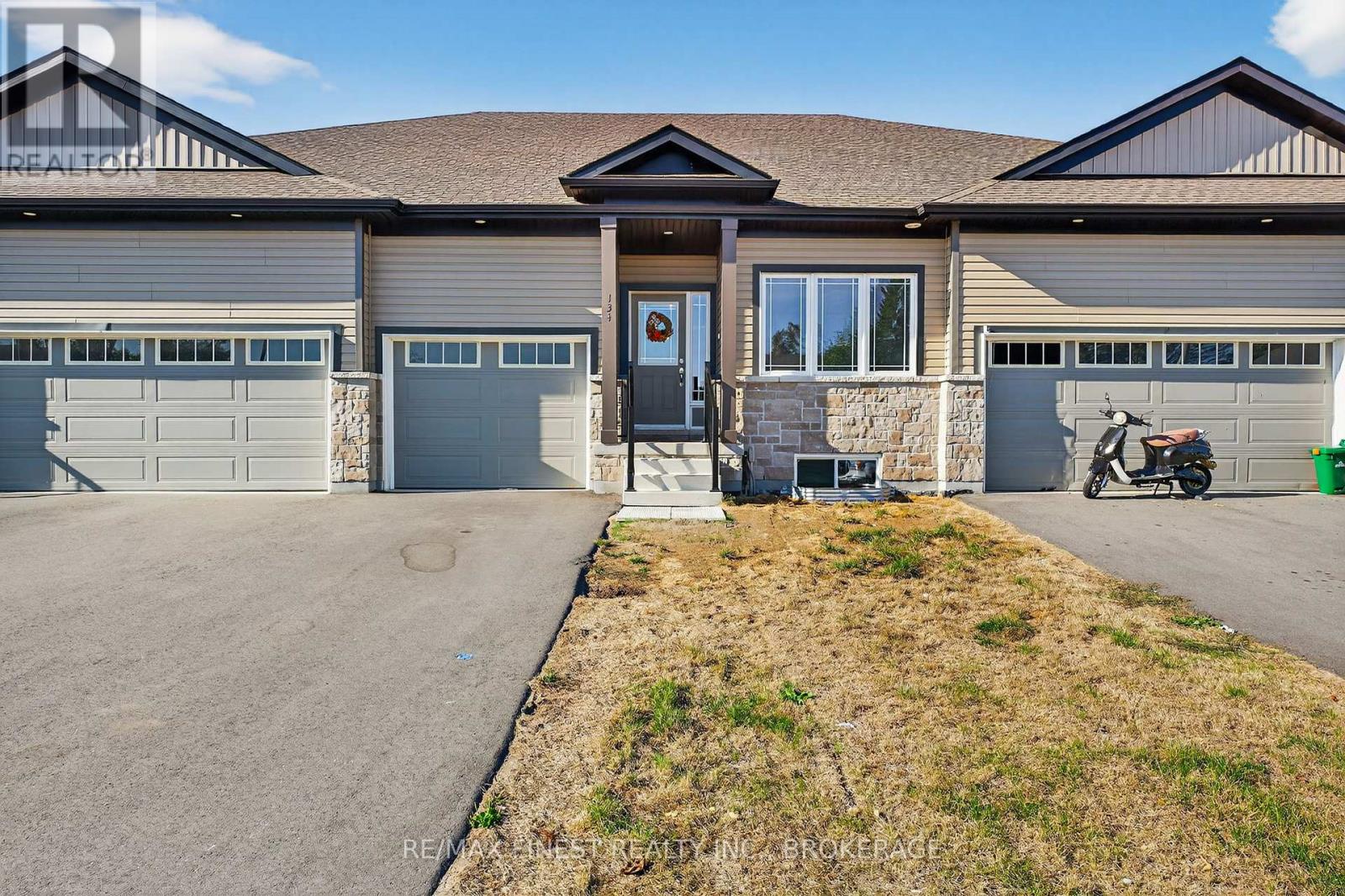
Highlights
Description
- Time on Housefulnew 2 hours
- Property typeSingle family
- StyleBungalow
- Median school Score
- Mortgage payment
Welcome to 134 Adley Drive. This 2024 bungalow townhome with attached garage offers bright, open concept living spaces complete with 9' ceilings, hardwood floors, and updated light fixtures. Patio doors off the living area open to the backyard with no rear neighbours. The kitchen combines modern style and function with granite countertops, stainless steel appliances, and ample cabinets for storage. The primary suite includes a spacious bedroom filled with natural light, a walk-in closet, and a 3-piece ensuite. The second bedrooms offers a large window and generous closet space, with a 4-piece bathroom nearby. The main floor laundry adds to the convenience of single-level living. The unfinished basement provides a blank canvas to design your future rec room, additional bedrooms, home office, gym or any combination to suit your needs. With direct access from the garage and parking for one vehicle, everyday functionality is built-in. This home is conveniently located near the Brock Trail, Brockville Country Club, parks, dining, shopping and essential amenities, making it well-suited for first time home buyers, those looking to downsize or anyone seeking modern low-maintenance living in a convenient location. (id:63267)
Home overview
- Cooling Central air conditioning
- Heat source Natural gas
- Heat type Forced air
- Sewer/ septic Sanitary sewer
- # total stories 1
- # parking spaces 2
- Has garage (y/n) Yes
- # full baths 2
- # total bathrooms 2.0
- # of above grade bedrooms 2
- Subdivision 810 - brockville
- Directions 2013971
- Lot size (acres) 0.0
- Listing # X12422296
- Property sub type Single family residence
- Status Active
- Kitchen 4.95m X 3.63m
Level: Main - Foyer 3.62m X 1.51m
Level: Main - Bathroom 2.7m X 2.58m
Level: Main - Laundry 3.09m X 1.79m
Level: Main - 2nd bedroom 3.19m X 2.69m
Level: Main - Living room 4m X 4.25m
Level: Main - Primary bedroom 4.97m X 3.44m
Level: Main - Bathroom 2.48m X 2.72m
Level: Main
- Listing source url Https://www.realtor.ca/real-estate/28903091/134-adley-drive-brockville-810-brockville
- Listing type identifier Idx

$-1,320
/ Month

