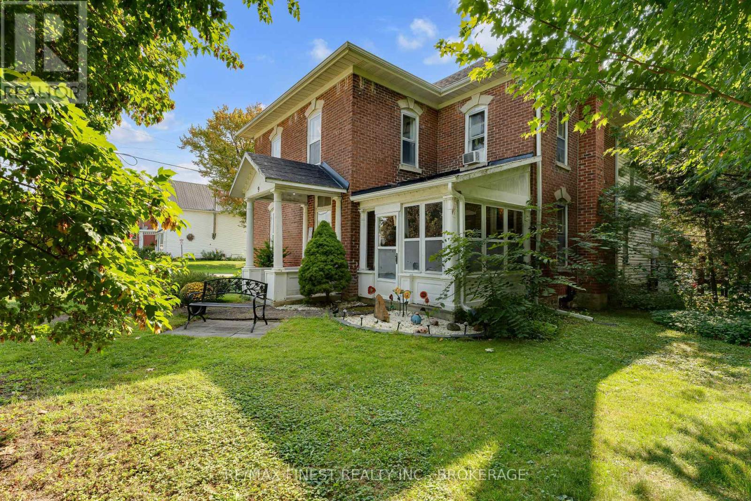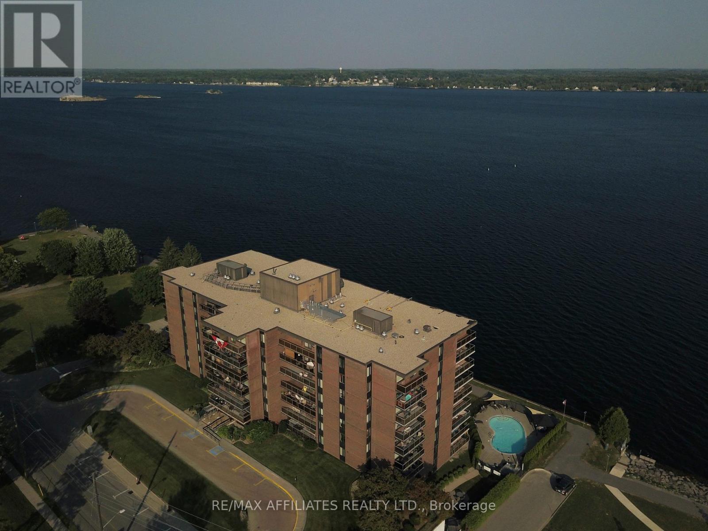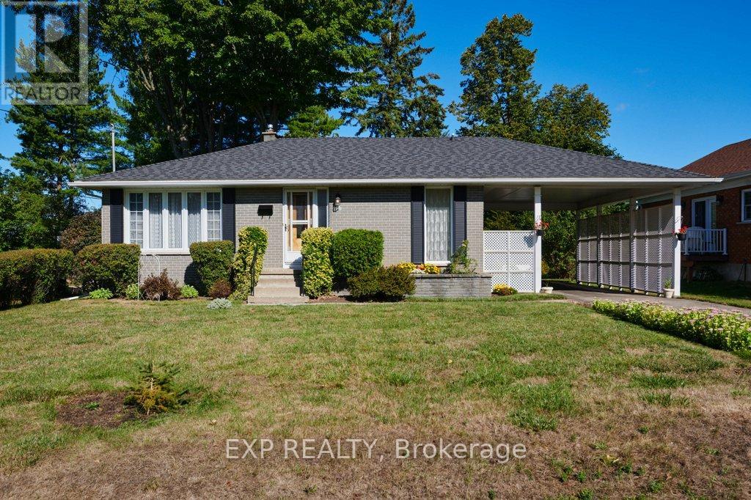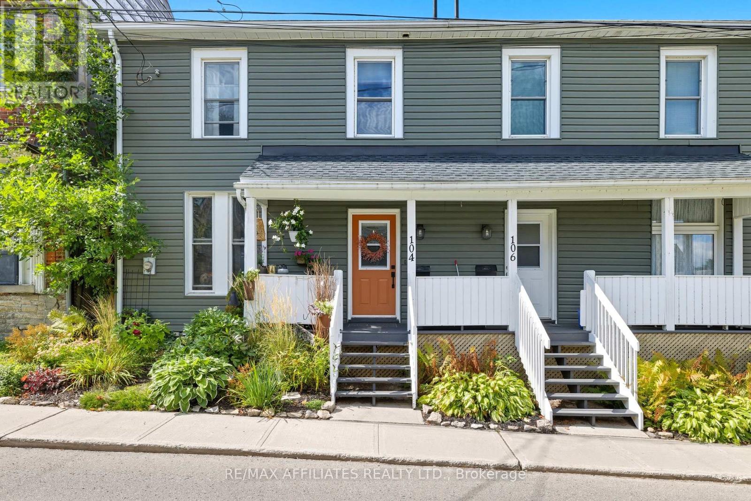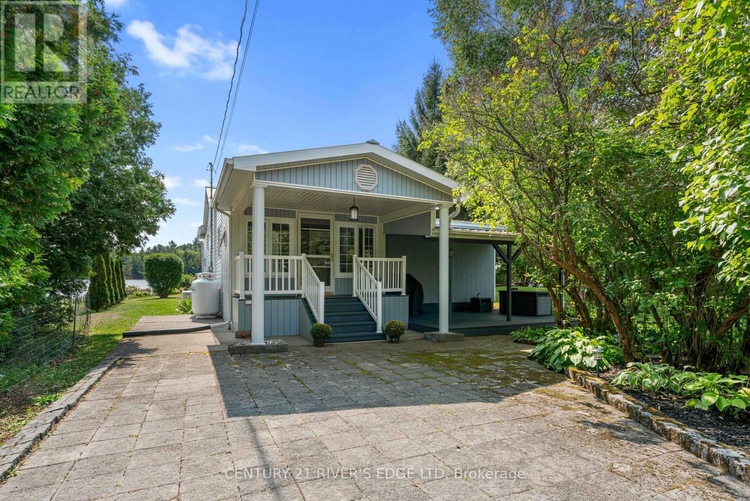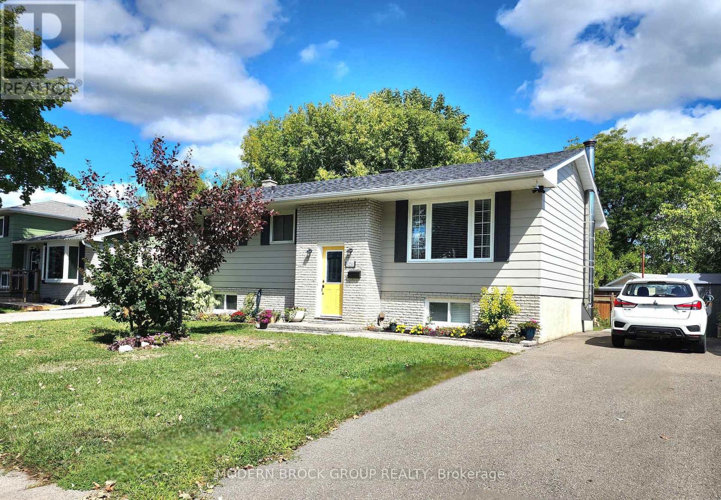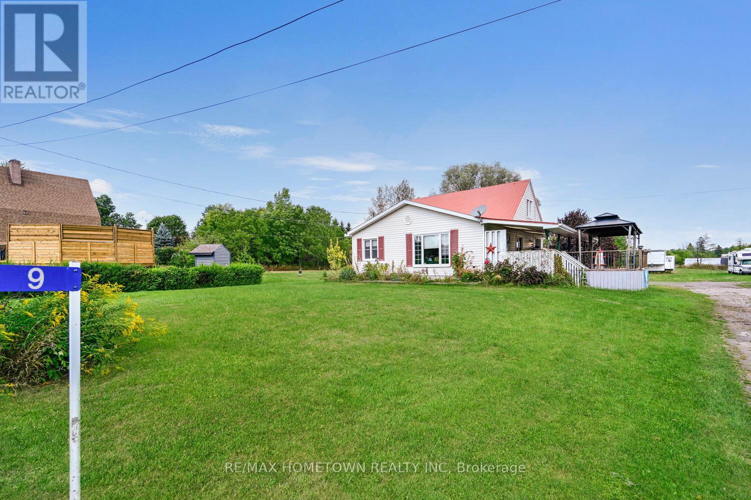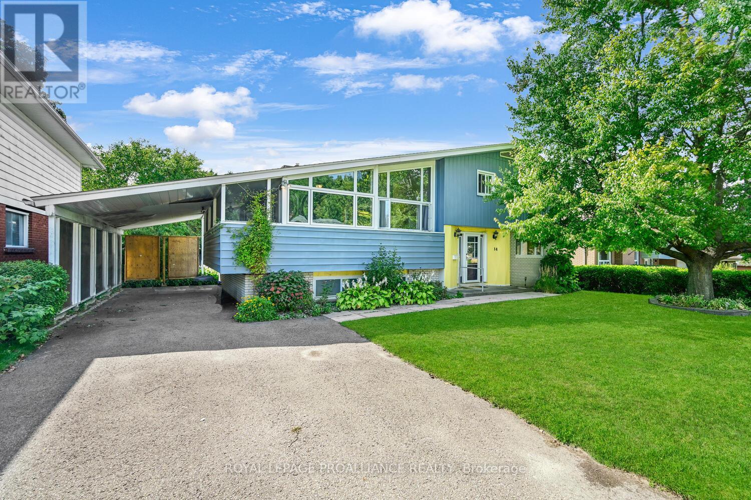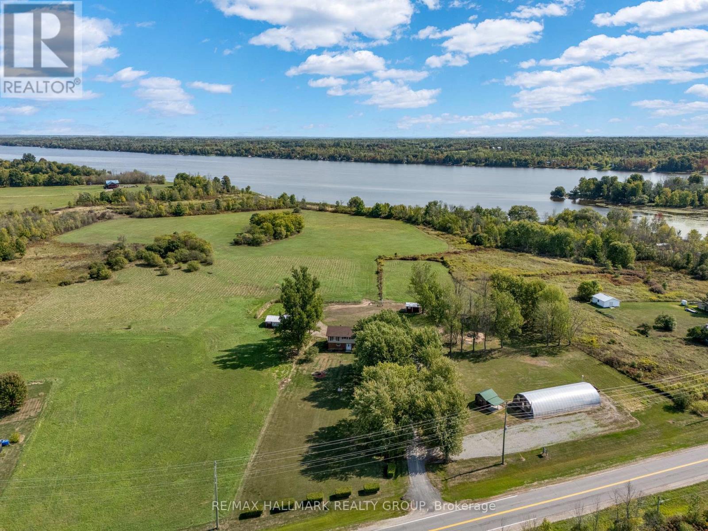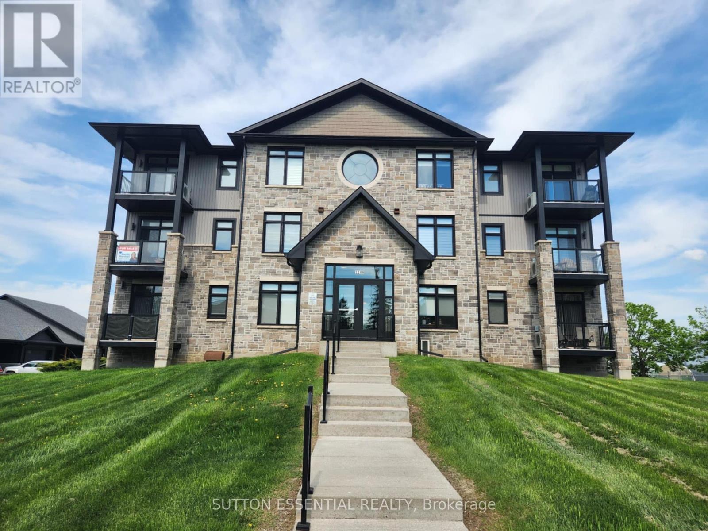- Houseful
- ON
- Brockville
- K6V
- 14 William St
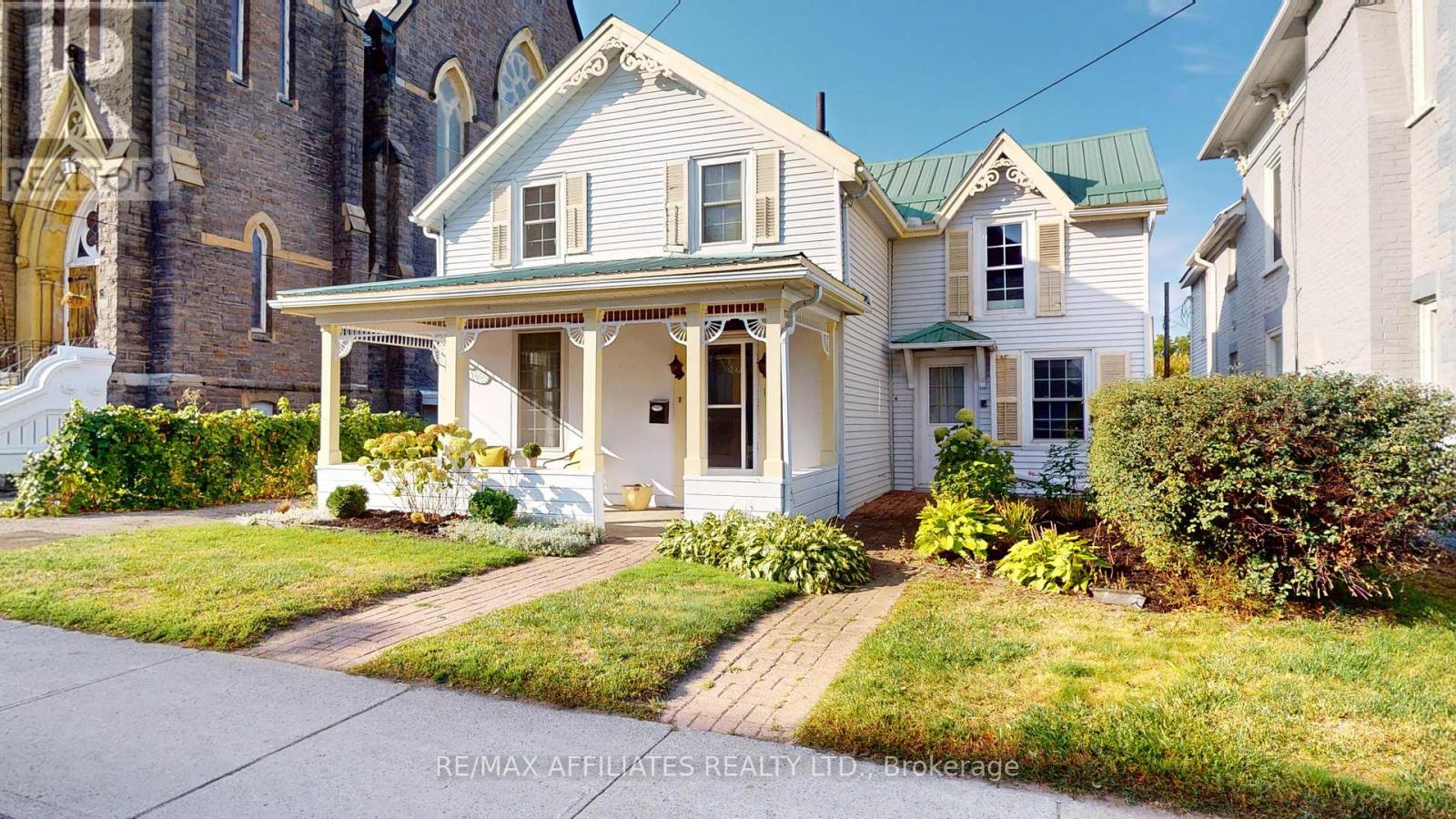
Highlights
Description
- Time on Housefulnew 2 hours
- Property typeSingle family
- Median school Score
- Mortgage payment
Welcome to this charming 3 bedroom, 2 bathroom century home, ideally situated in downtown Brockville. You'll love the eye-catching verandah with Victorian trim - perfect for your morning coffee or relaxing with a good book. Inside, the bright and spacious main floor features beautiful hardwood floors and an abundance of natural light. The inviting living room with a gas fireplace, a functional kitchen with island and pantry, and a versatile formal dining room (or family room) with patio doors offer flexible living spaces for your family's needs. Convenience is key with a combined laundry room and 3-piece bathroom on the main level, complete with ample cabinetry. Upstairs, you'll find three comfortable bedrooms, a second 3-piece bathroom, and a bonus room ideal for a home office or walk-in closet off the primary bedroom. Immediate possession is available! Don't miss your chance to live just steps from the St. Lawrence River, local shops, restaurants, farmers market, and year-round community events. (id:63267)
Home overview
- Heat source Natural gas
- Heat type Hot water radiator heat
- Sewer/ septic Sanitary sewer
- # total stories 2
- Fencing Fenced yard
- # parking spaces 2
- # full baths 2
- # total bathrooms 2.0
- # of above grade bedrooms 3
- Has fireplace (y/n) Yes
- Subdivision 810 - brockville
- Lot size (acres) 0.0
- Listing # X12397895
- Property sub type Single family residence
- Status Active
- Bathroom 1.9m X 1.62m
Level: 2nd - Bedroom 2.97m X 3.76m
Level: 2nd - Office 2.31m X 2.68m
Level: 2nd - Bedroom 3.39m X 3.93m
Level: 2nd - Primary bedroom 3.49m X 3.33m
Level: 2nd - Foyer 1.91m X 3.68m
Level: Main - Dining room 3.78m X 3.8m
Level: Main - Kitchen 5.58m X 4.76m
Level: Main - Bathroom 2.6m X 3.77m
Level: Main - Living room 3.46m X 7.39m
Level: Main
- Listing source url Https://www.realtor.ca/real-estate/28850098/14-william-street-brockville-810-brockville
- Listing type identifier Idx

$-1,040
/ Month

