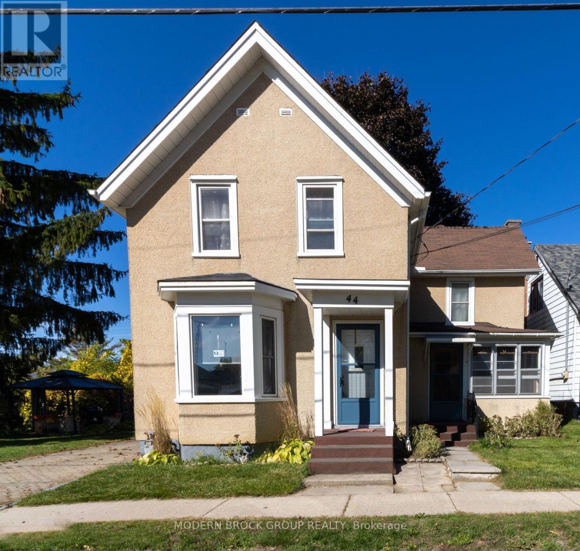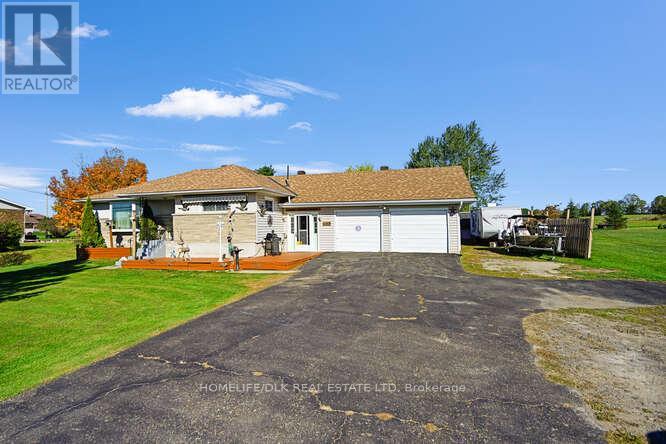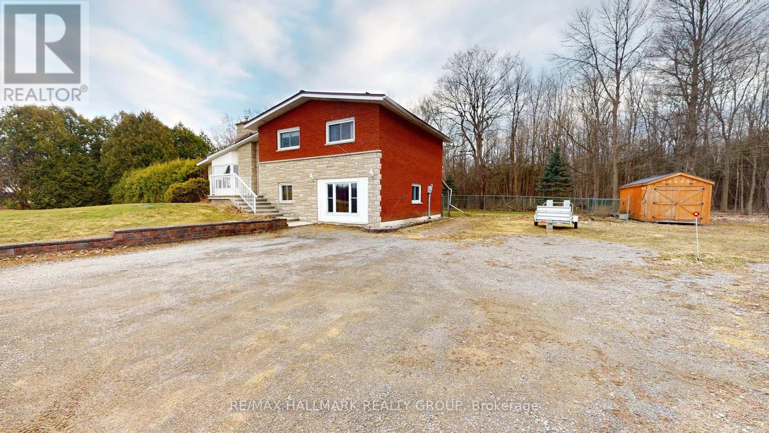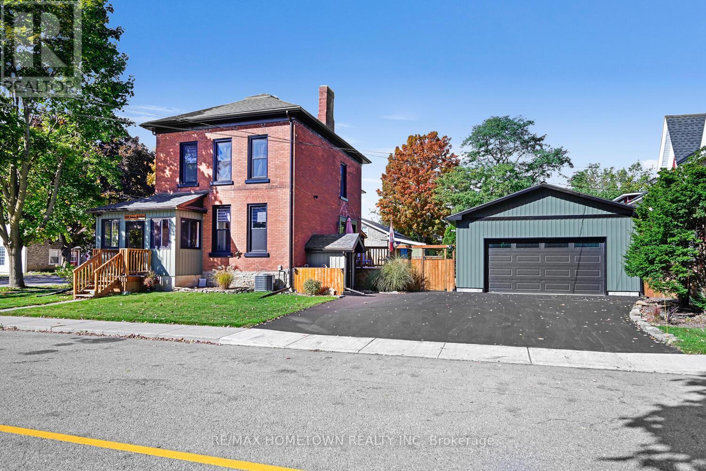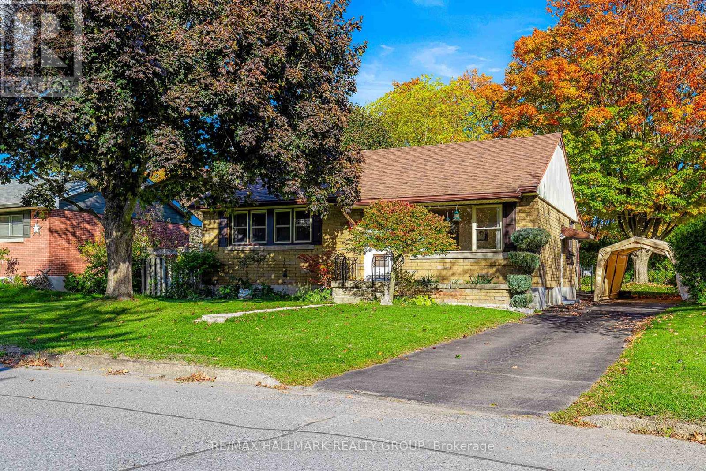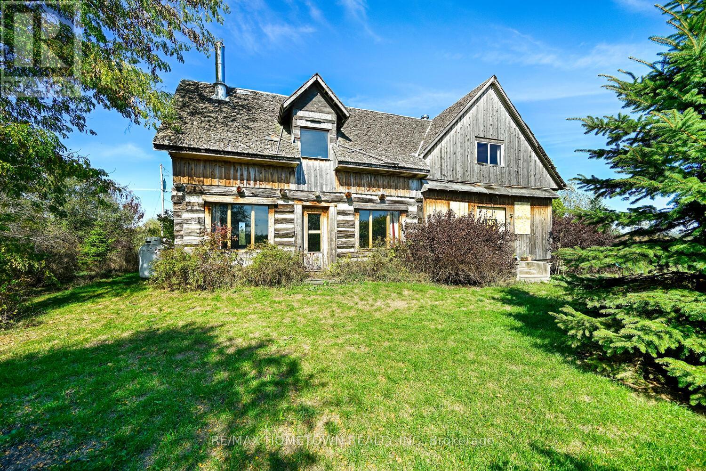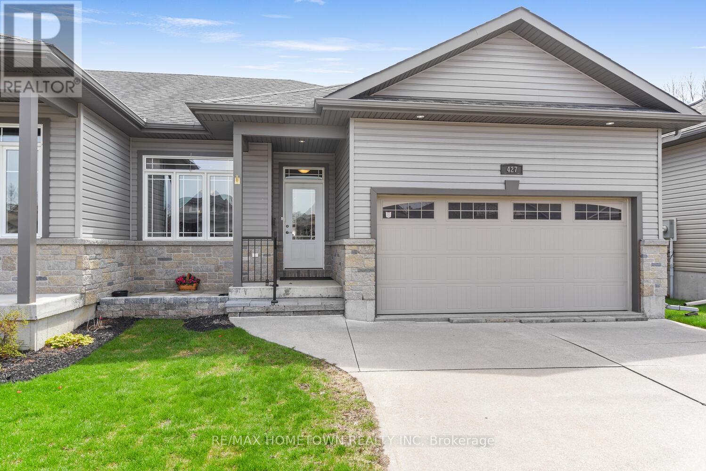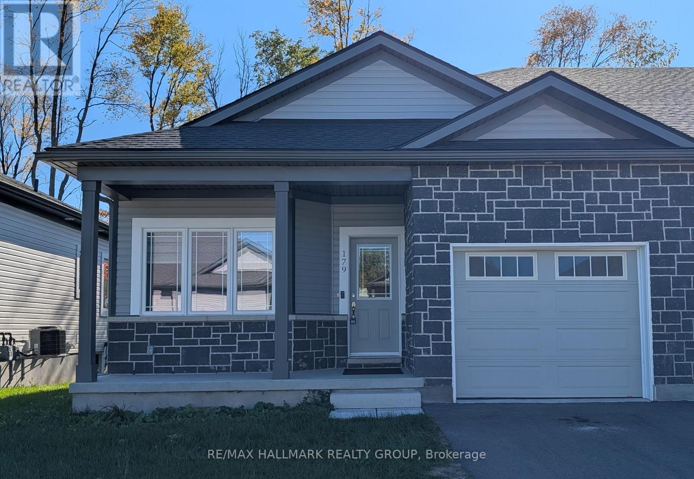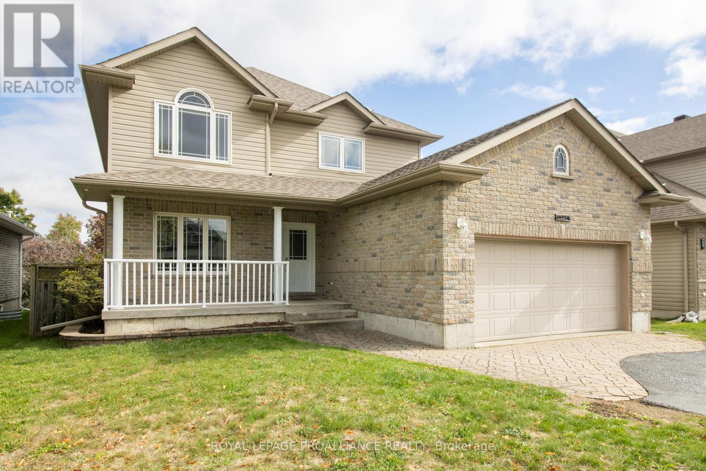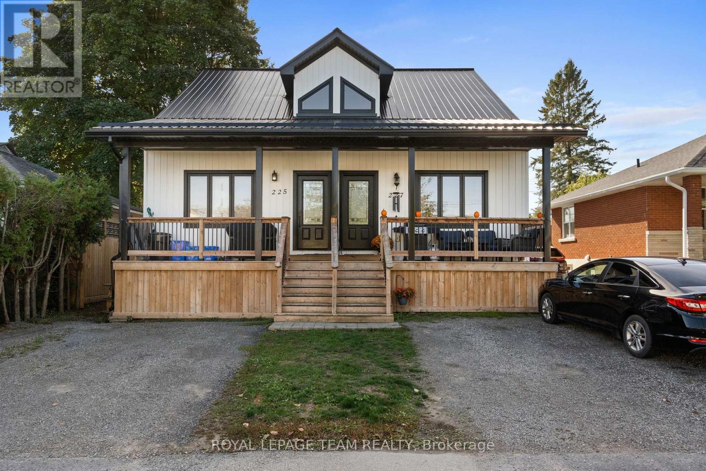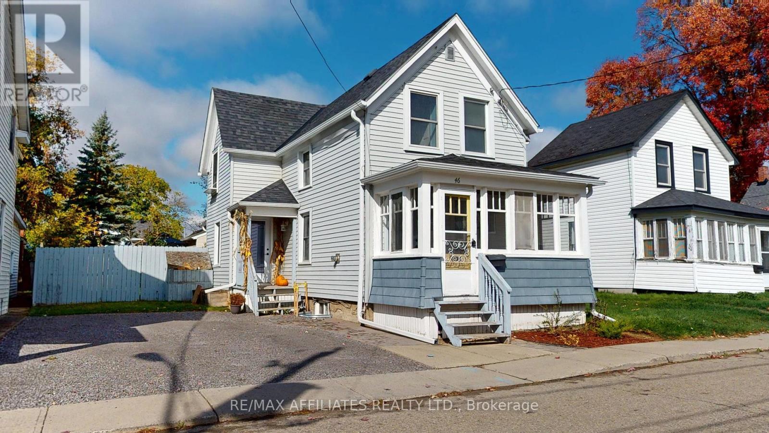- Houseful
- ON
- Brockville
- K6V
- 1504 15 St Andrew St
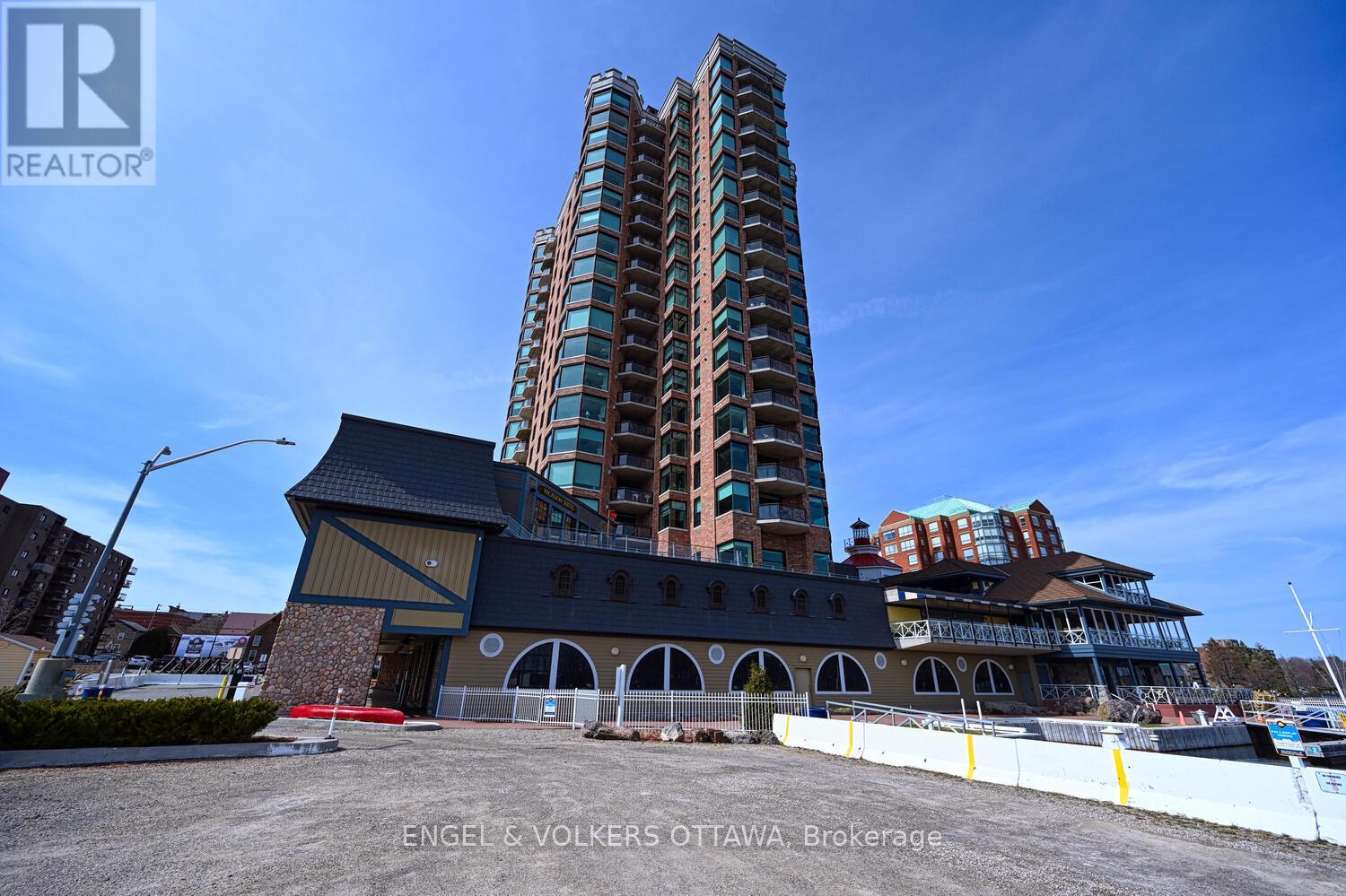
Highlights
Description
- Time on Houseful14 days
- Property typeSingle family
- Median school Score
- Mortgage payment
Rarely offered for sale this northwest facing Tops'l Suite offers outstanding views of the Brockville portion of the 1000 Islands as well as the Brockville skyline. You and your guests will never tire of the views which change seasonally. This suite offers a beautifully portioned great room style anchored by a gas fireplace. The tailored kitchen cabinetry is in classic white with granite countertops. The huge window over the sink lets you keep an eye on the comings and goings of the city below. The spacious primary suite accommodates a king size suite with adjacent 5 piece ensuite and huge walk in closet. The secondary bedroom on the opposite side of the condo provides total privacy for visiting family or guests or makes an excellent office. Wide plank hardwood flooring throughout adds to the sense of space ceramic flooring in the baths, of course. The building amenities are second to none .... huge indoor pool, indoor and outdoor hot tubs, nicely equipped gym, reception rooms, games room, catering kitchen. One indoor parking space is equipped with an EV charger. A must see!!! (id:63267)
Home overview
- Cooling Central air conditioning
- Heat source Natural gas
- Heat type Forced air
- Has garage (y/n) Yes
- # full baths 2
- # total bathrooms 2.0
- # of above grade bedrooms 2
- Community features Pet restrictions
- Subdivision 810 - brockville
- Lot size (acres) 0.0
- Listing # X12449195
- Property sub type Single family residence
- Status Active
- Foyer 2.8m X 3.47m
Level: Main - 2nd bedroom 3.33m X 4.49m
Level: Main - Kitchen 3.65m X 2.8m
Level: Main - Primary bedroom 6m X 3.86m
Level: Main - Living room 5.34m X 5.57m
Level: Main - Laundry 1.9m X 3.07m
Level: Main - Dining room 3.62m X 6.98m
Level: Main
- Listing source url Https://www.realtor.ca/real-estate/28960476/1504-15-st-andrew-street-brockville-810-brockville
- Listing type identifier Idx

$-712
/ Month

