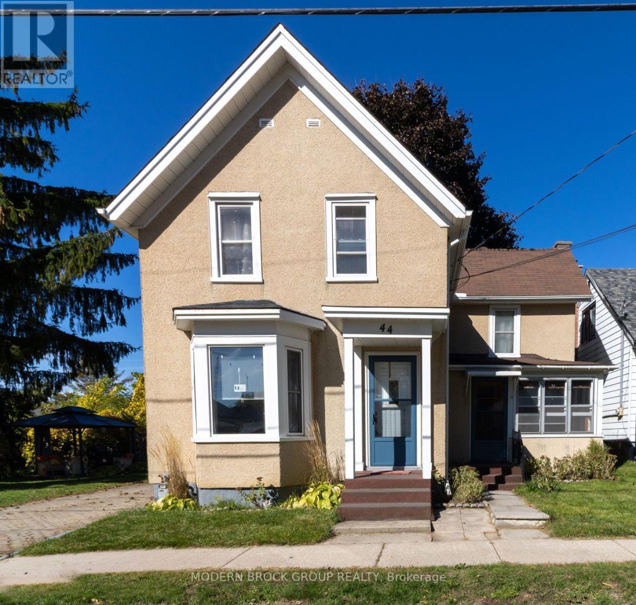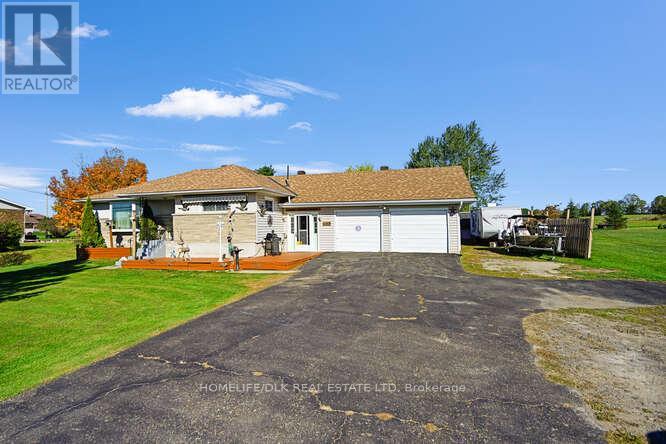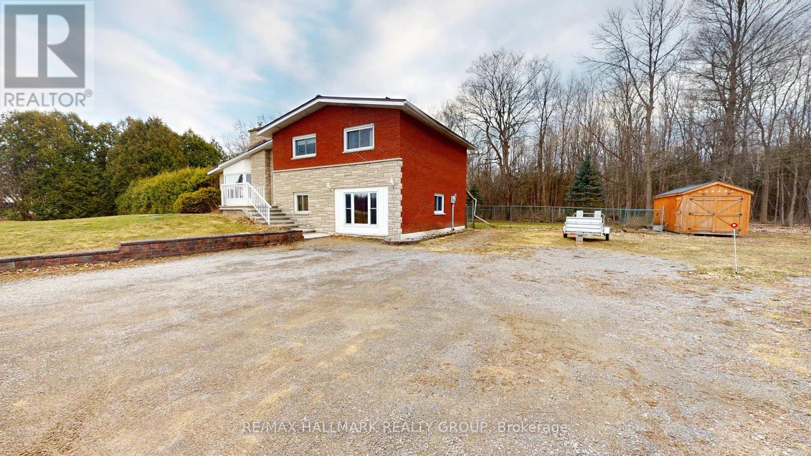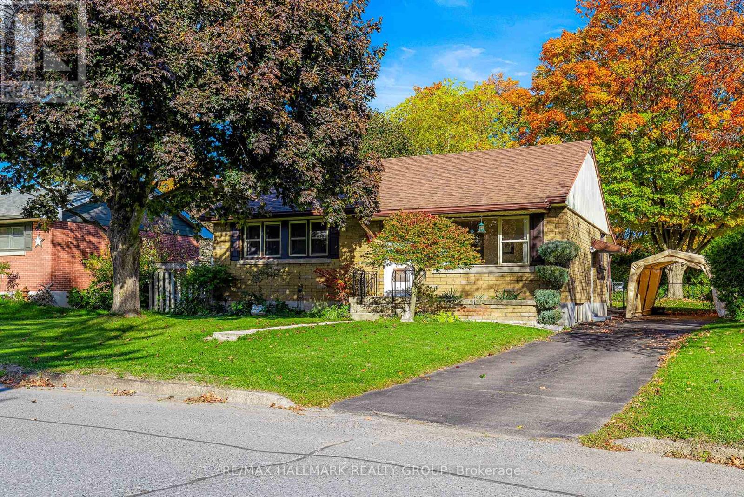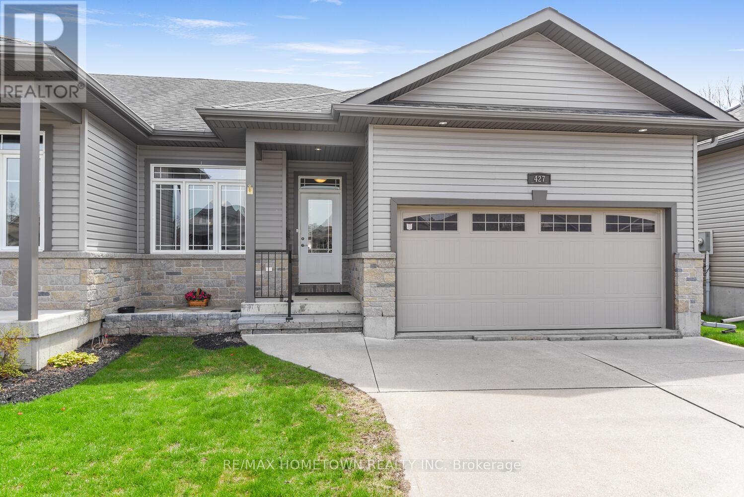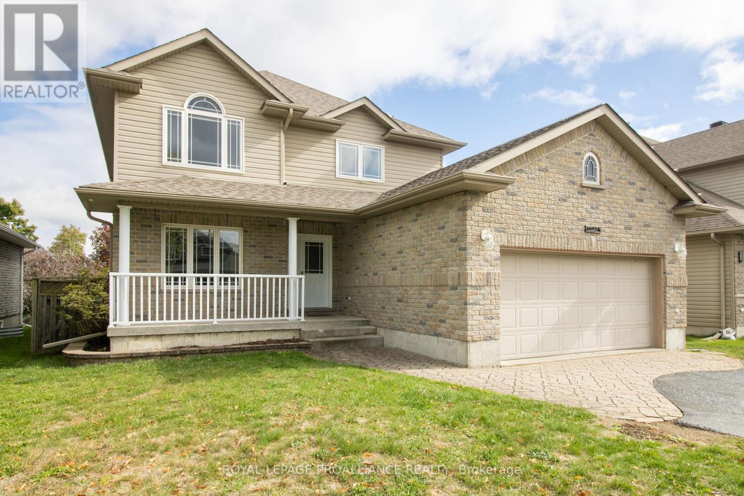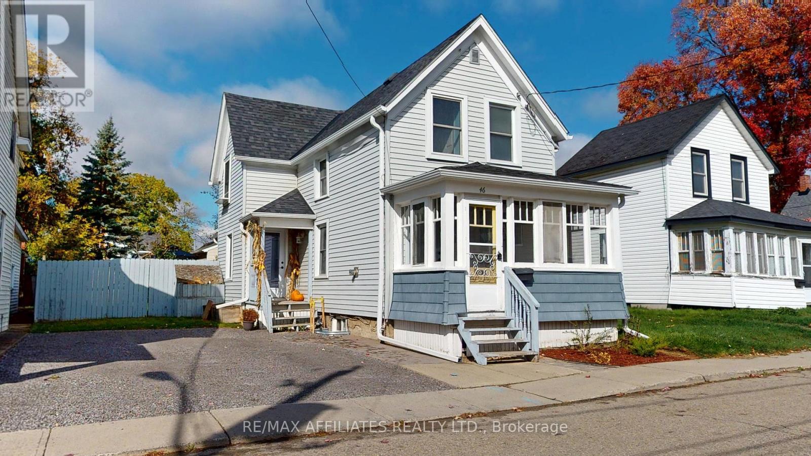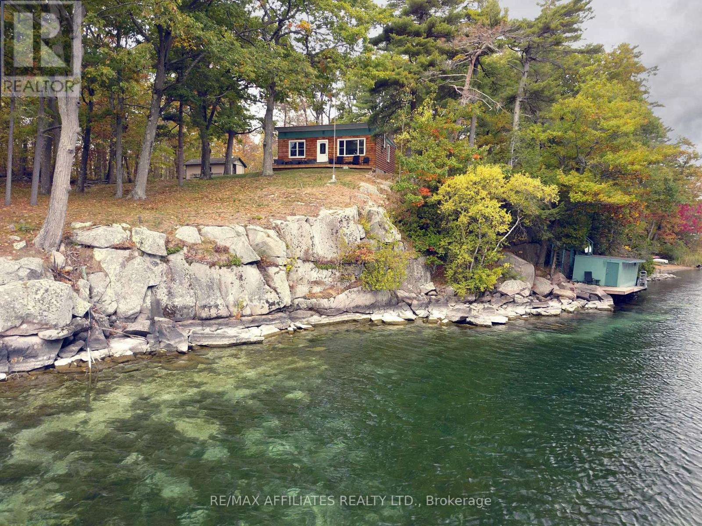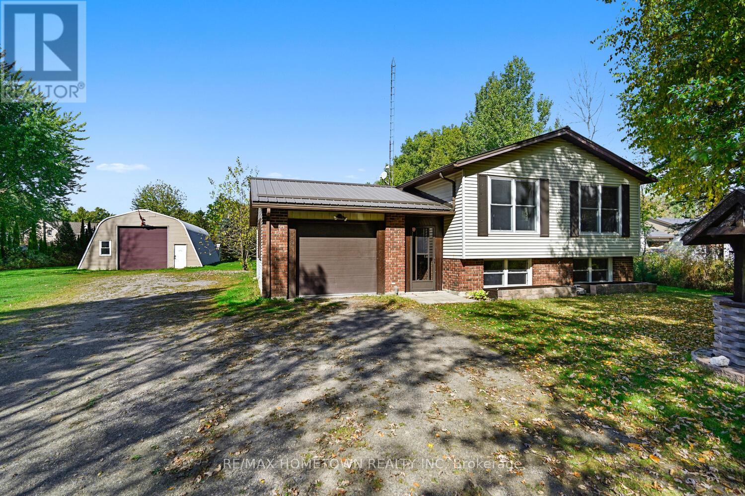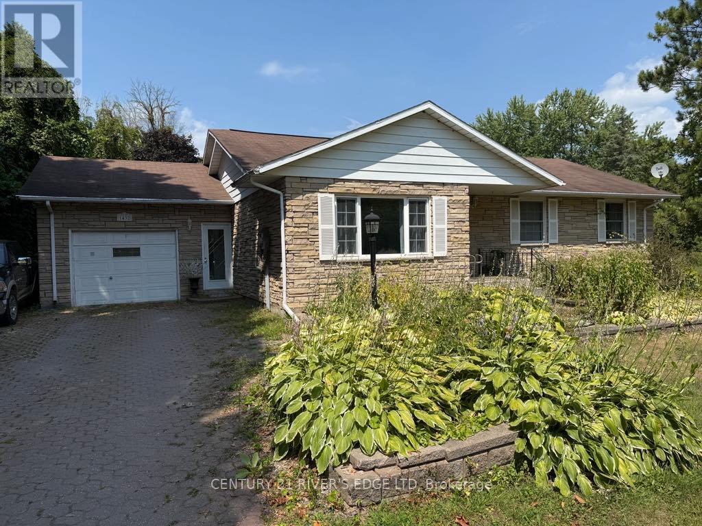- Houseful
- ON
- Brockville
- K7J
- 179 Adley Dr
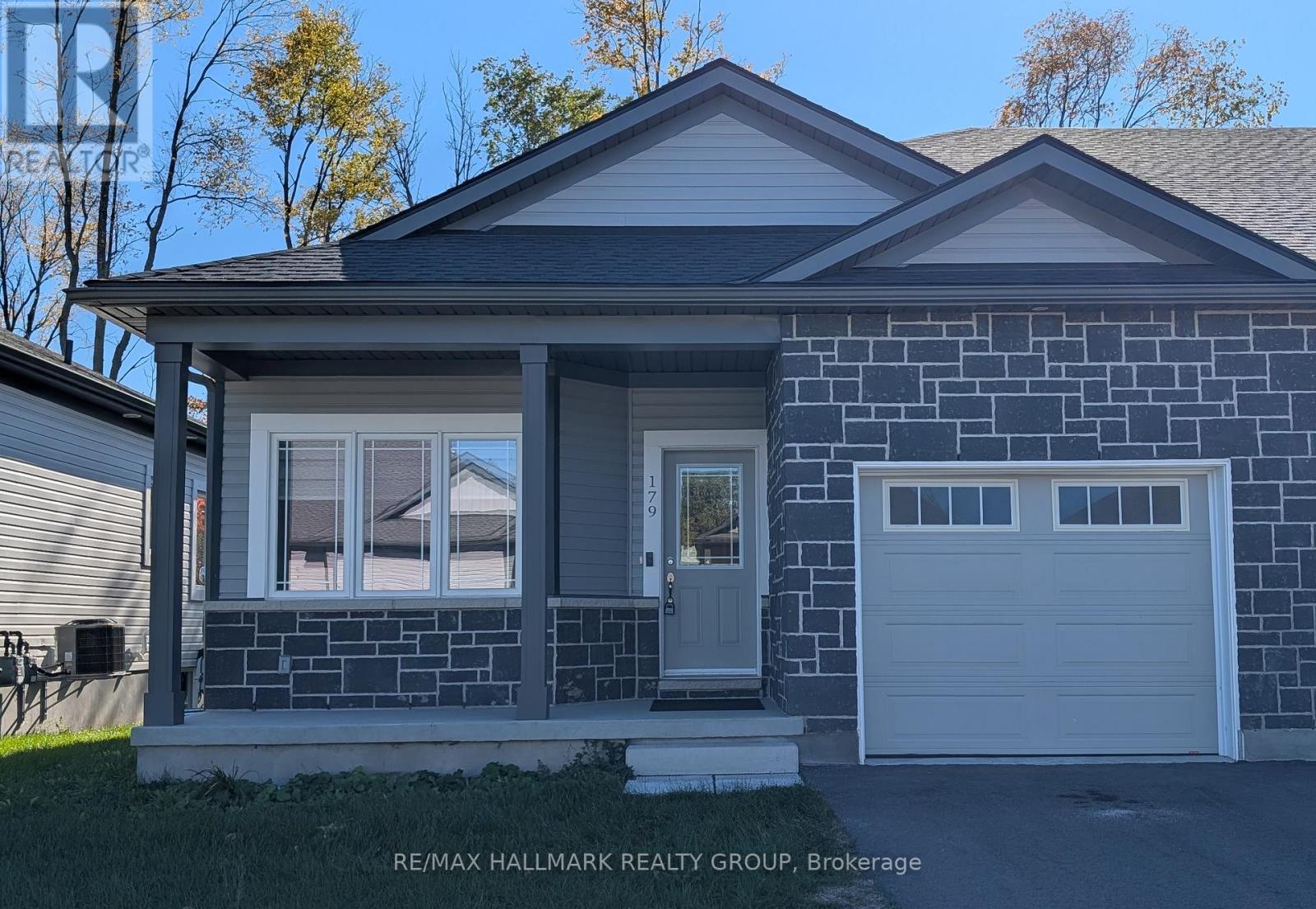
Highlights
Description
- Time on Housefulnew 4 days
- Property typeSingle family
- StyleBungalow
- Median school Score
- Mortgage payment
Welcome to your next home! This open concept, two years new, end unit townhome bungalow comes with a Tarion warranty! Enter the foyer into the open concept main floor with 9 foot ceilings, and hardwood flooring, perfect for entertaining. Located in the desirable Brockwoods neighbourhood, this bright and airy home is available for immediate possession, so you can move in and start enjoying your new home right away! Conveniently located just minutes from downtown Brockville, you'll enjoy easy access to shopping, dining, and local amenities. Featuring a primary bedroom with walk in closet and 3 piece ensuite bath, and a spacious second bedroom and full bath, this home is perfect for small families or downsizers. The full, unfinished basement provides excellent potential for future development or extra storage. Situated close to Swift Waters School, St. Lawrence Park, and the Brockville Golf and Country Club, the location is perfect for both families and active individuals. Don't miss the opportunity to make this beautiful property your own! *Virtually staged* (id:63267)
Home overview
- Cooling Central air conditioning, air exchanger
- Heat source Natural gas
- Heat type Forced air
- Sewer/ septic Sanitary sewer
- # total stories 1
- # parking spaces 2
- Has garage (y/n) Yes
- # full baths 2
- # total bathrooms 2.0
- # of above grade bedrooms 2
- Flooring Hardwood, tile
- Subdivision 810 - brockville
- Lot size (acres) 0.0
- Listing # X12466812
- Property sub type Single family residence
- Status Active
- Primary bedroom 3.38m X 3.38m
Level: Main - Bathroom 2.32m X 2.65m
Level: Main - Foyer 1.3m X 4.54m
Level: Main - Living room 4.25m X 3.65m
Level: Main - Kitchen 4.56m X 4.13m
Level: Main - Bathroom 1.57m X 2.71m
Level: Main - 2nd bedroom 3.16m X 3.27m
Level: Main
- Listing source url Https://www.realtor.ca/real-estate/28998980/179-adley-drive-brockville-810-brockville
- Listing type identifier Idx

$-1,253
/ Month

