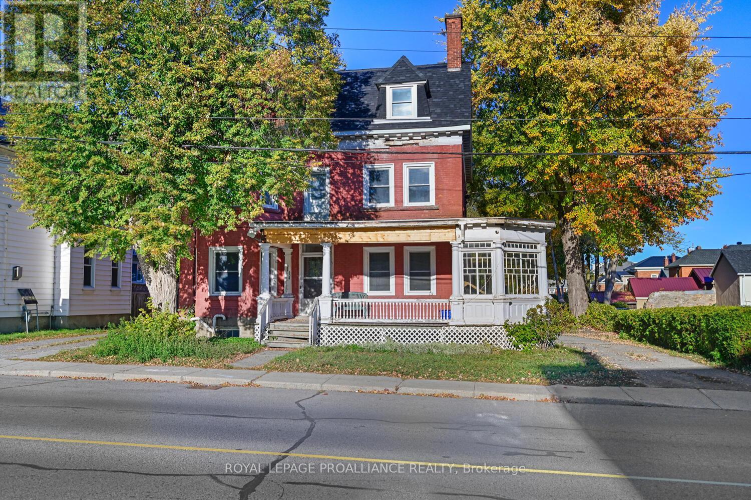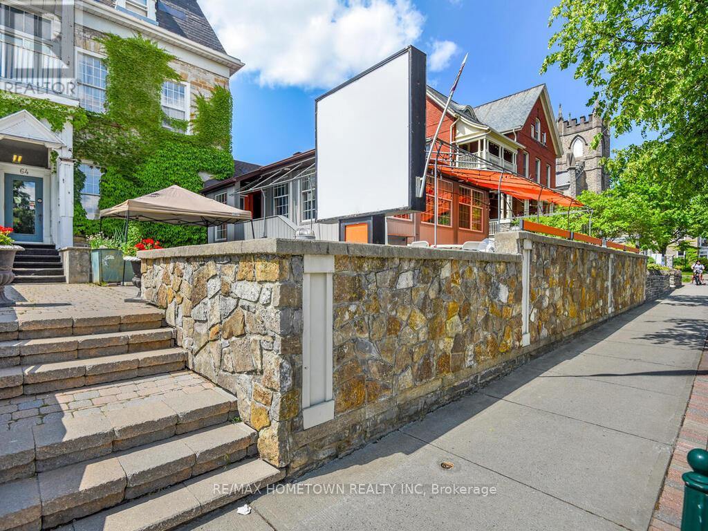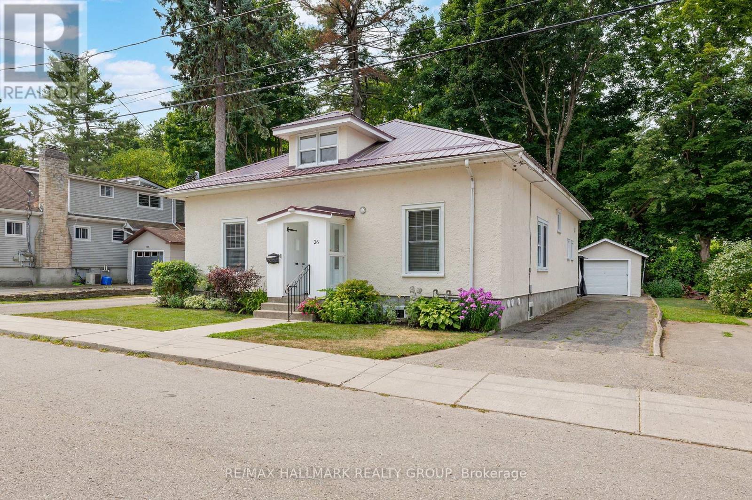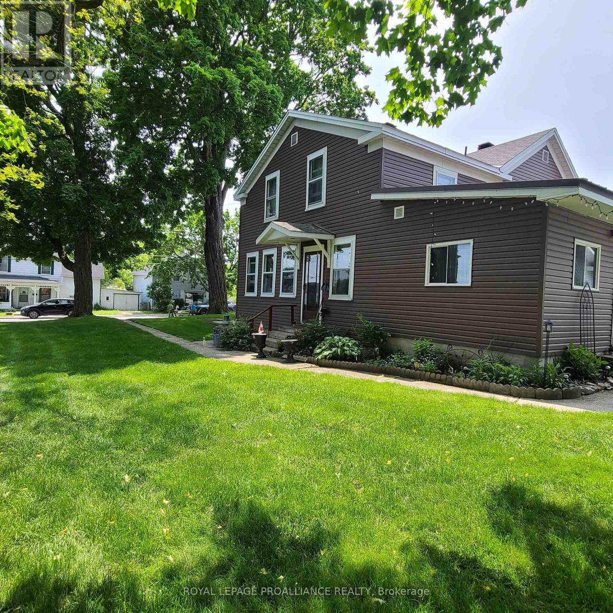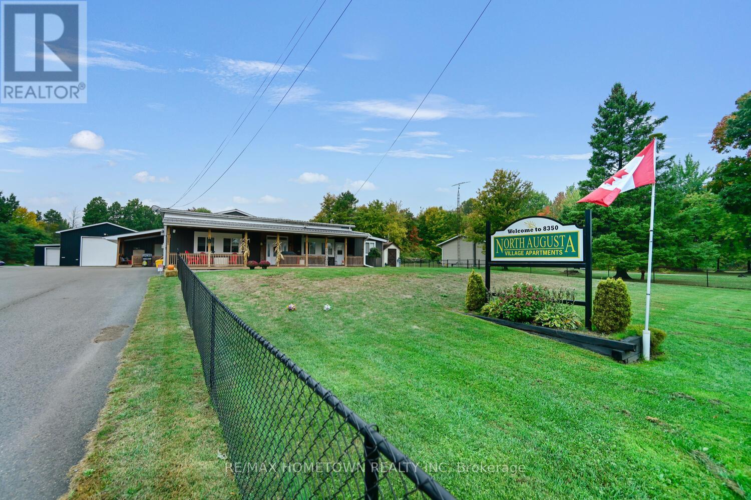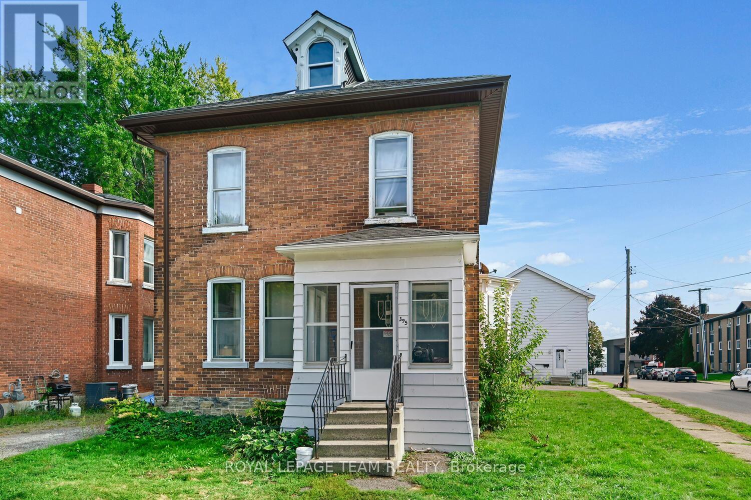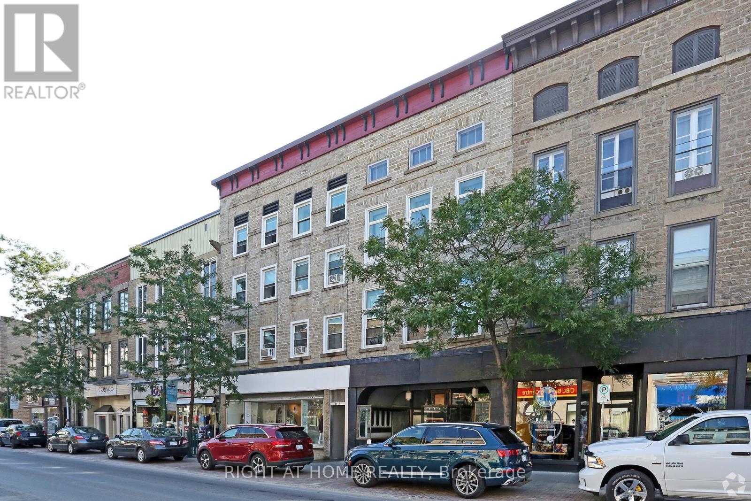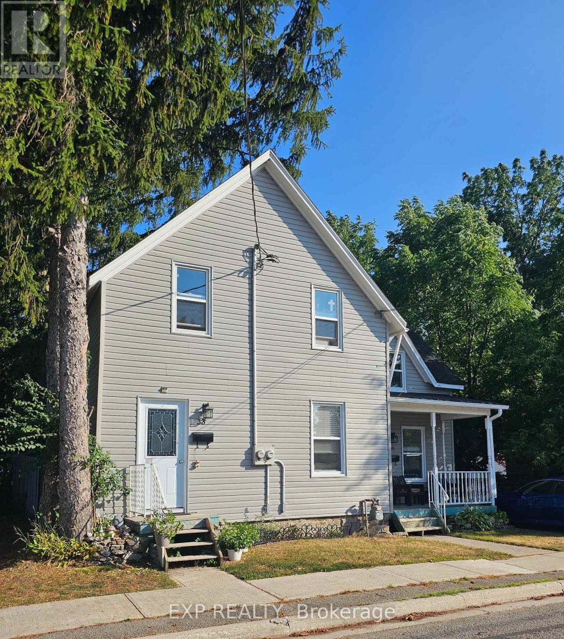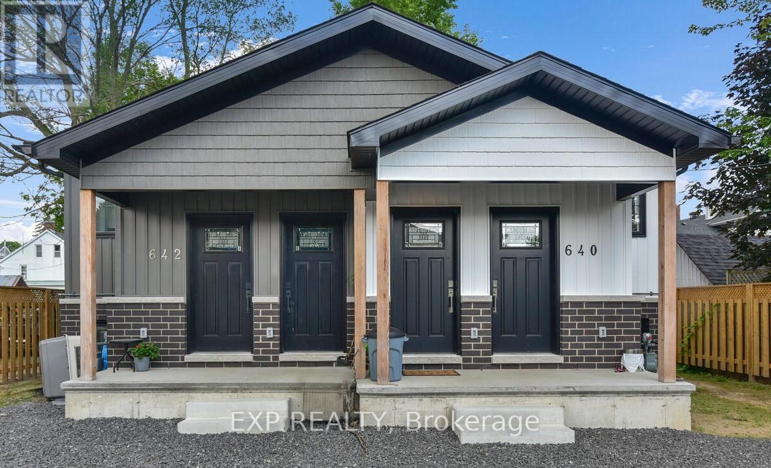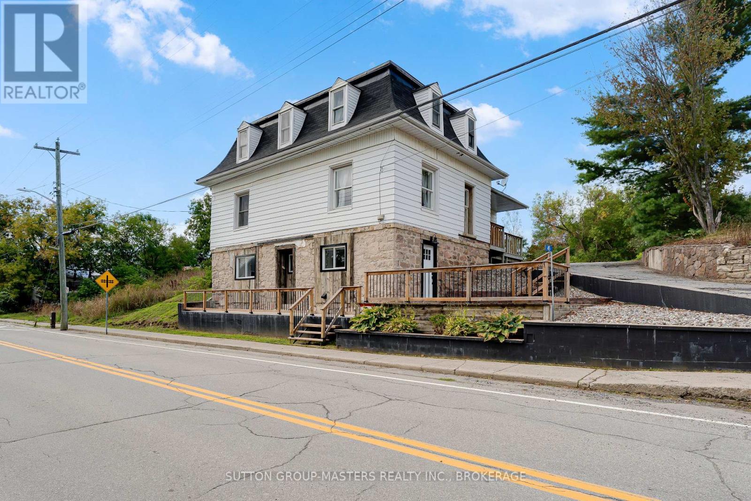- Houseful
- ON
- Brockville
- K6V
- 18 Delhi St
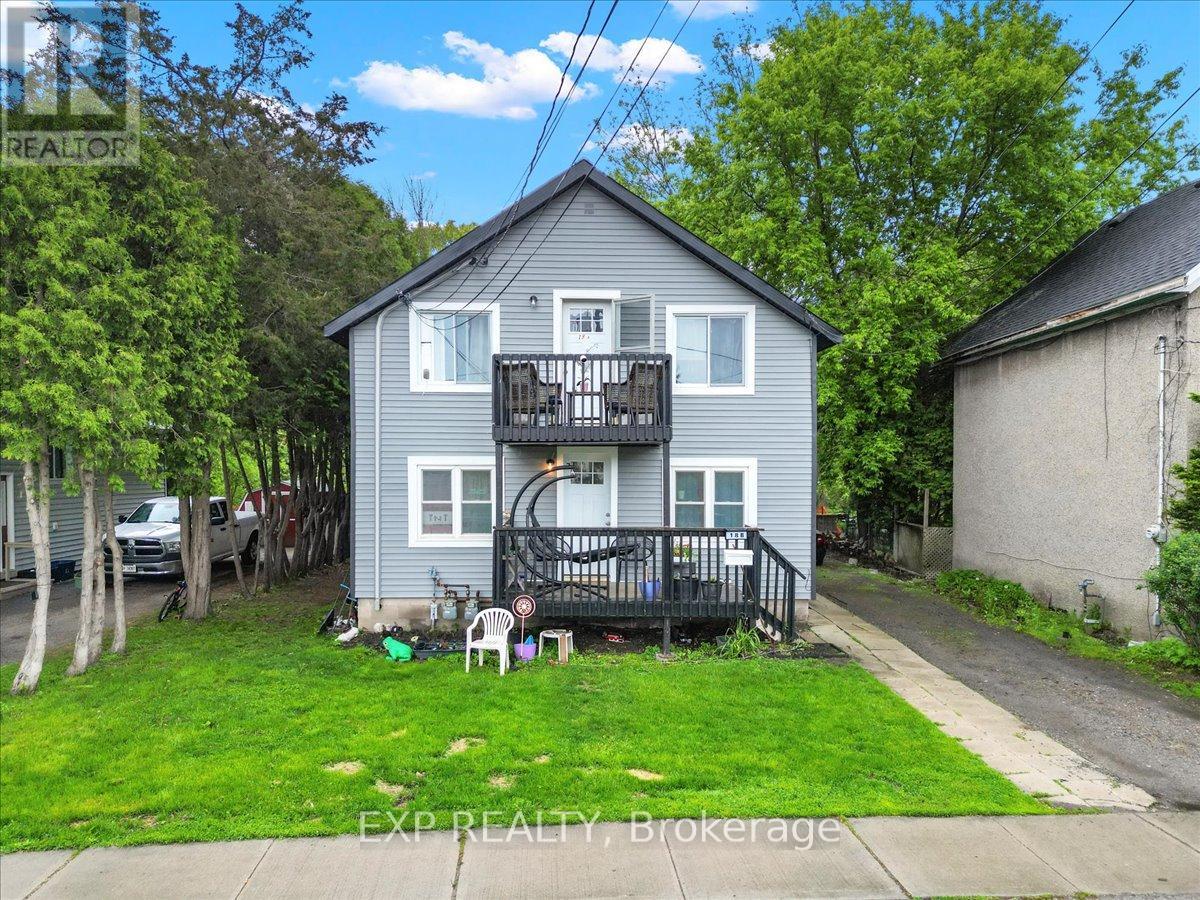
Highlights
Description
- Time on Houseful21 days
- Property typeMulti-family
- Median school Score
- Mortgage payment
Investors Special in the Heart of Downtown Brockville! This downtown duplex presents a great opportunity for investors looking to build equity and generate strong rental income. The main floor features a 2-bedroom unit along with a bachelor suite in the basement, both with separate entrances ($2,000/month),offering excellent flexibility and income potential. The upper level includes a separate 2-bedroom unit with its own private entrance ($1,400/month). The property is equipped with separate hydro meters and individual hot water tanks for each unit, as well as a shared on-site laundry facility. Outside, a divided private yard (50x185), backing onto Crown land and a detached garage provide additional value to tenants and future upgrade potential. Recent improvements include the removal of the carport, new siding, soffit and fascia, a yard separator, interior garage bracing, and a new washing machine and brand new staircase added at the back. Located just a short walk from Brockville's downtown core, tenants enjoy easy access to shops, restaurants, transit, and the waterfront. With strong rental demand and room for further improvement, this is a smart addition to any investor's portfolio. Don't miss out on this income-generating opportunity in a high-demand location! (id:63267)
Home overview
- Heat source Natural gas
- Heat type Forced air
- Sewer/ septic Sanitary sewer
- # total stories 2
- # parking spaces 4
- Has garage (y/n) Yes
- # full baths 3
- # total bathrooms 3.0
- # of above grade bedrooms 5
- Subdivision 810 - brockville
- Directions 2102350
- Lot size (acres) 0.0
- Listing # X12433864
- Property sub type Multi-family
- Status Active
- 3rd bedroom 2.89m X 3.78m
Level: 2nd - Dining room 4.21m X 2.41m
Level: 2nd - Kitchen 4.21m X 3.1m
Level: 2nd - Living room 4.21m X 3.09m
Level: 2nd - 4th bedroom 2.88m X 3.09m
Level: 2nd - Recreational room / games room 5.52m X 2.86m
Level: Lower - Bedroom 3.5m X 2.81m
Level: Main - 2nd bedroom 2.84m X 3m
Level: Main - Kitchen 5.79m X 4.03m
Level: Main - Living room 304m X 3.84m
Level: Main - Bathroom 2m X 2.81m
Level: Main
- Listing source url Https://www.realtor.ca/real-estate/28928631/18-delhi-street-brockville-810-brockville
- Listing type identifier Idx

$-960
/ Month

