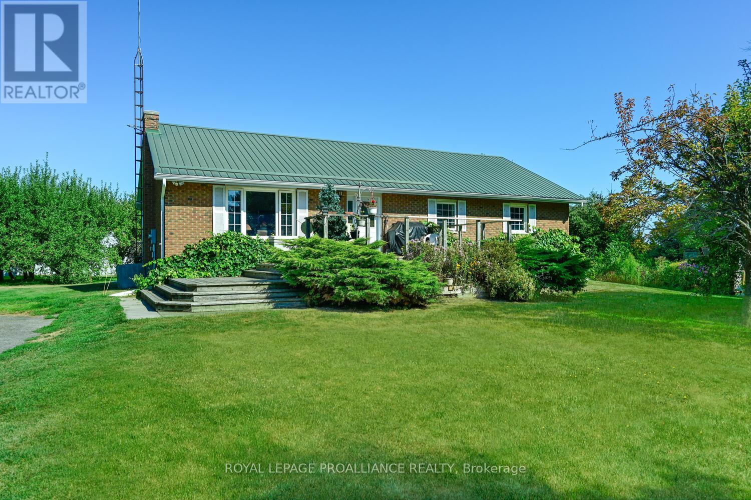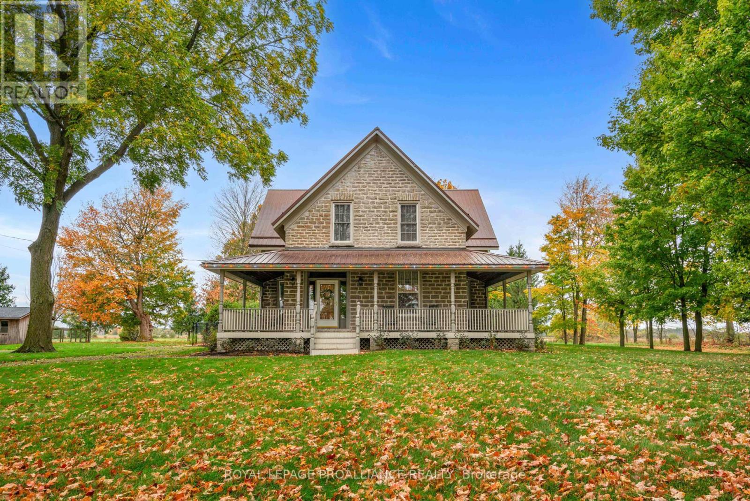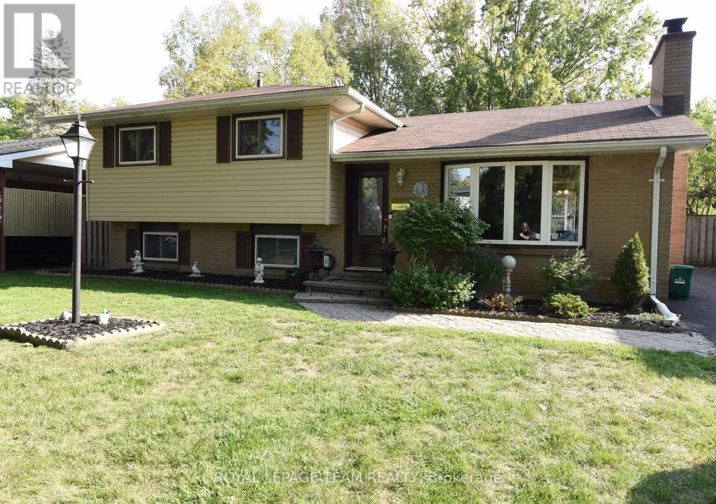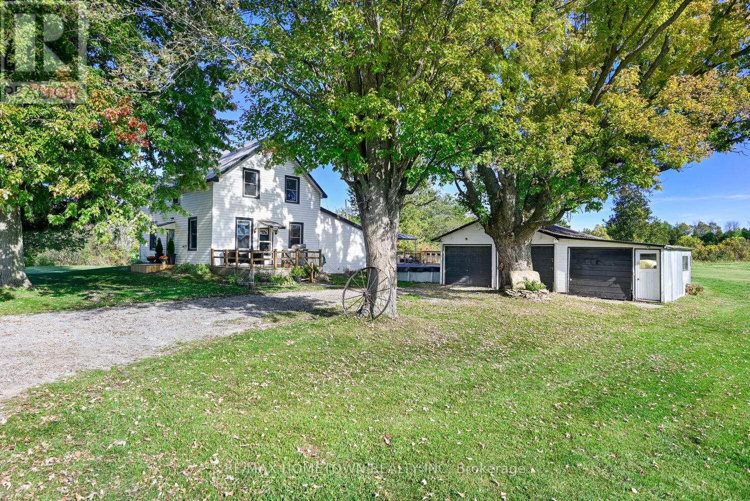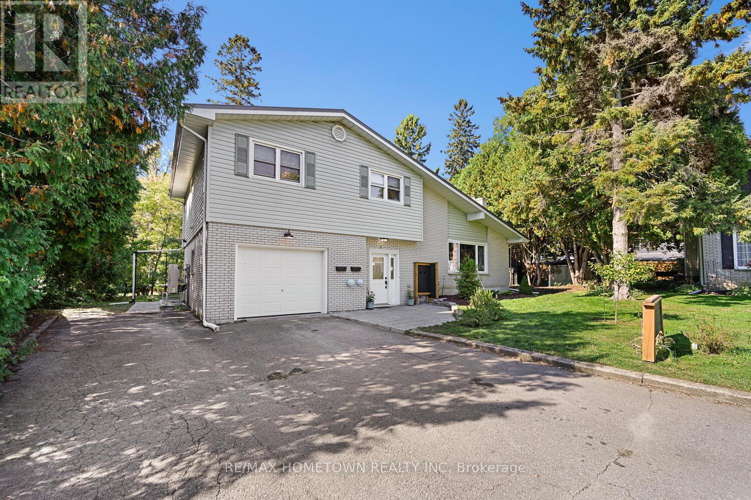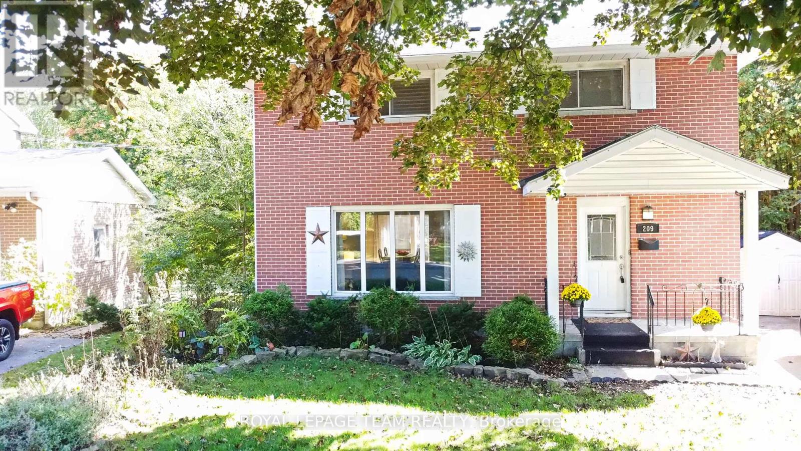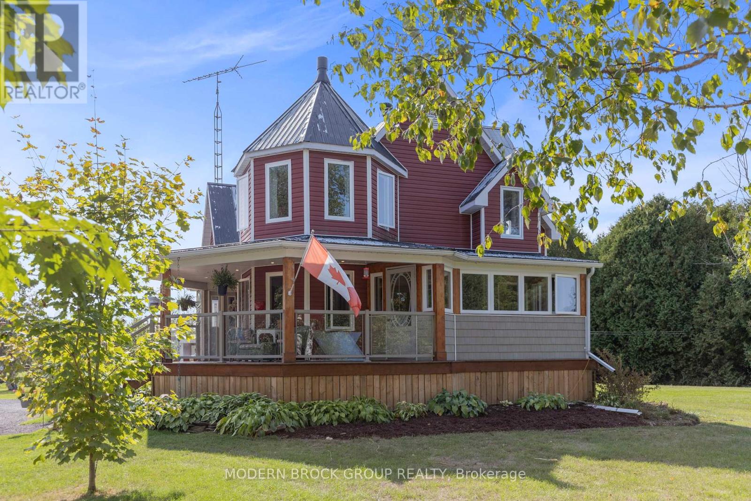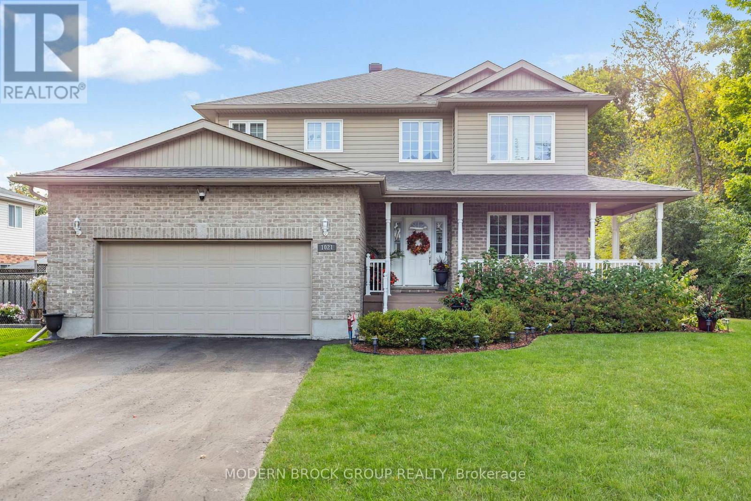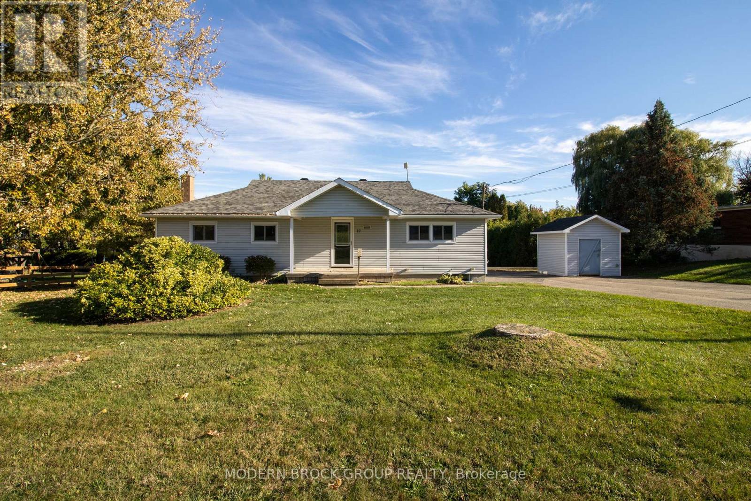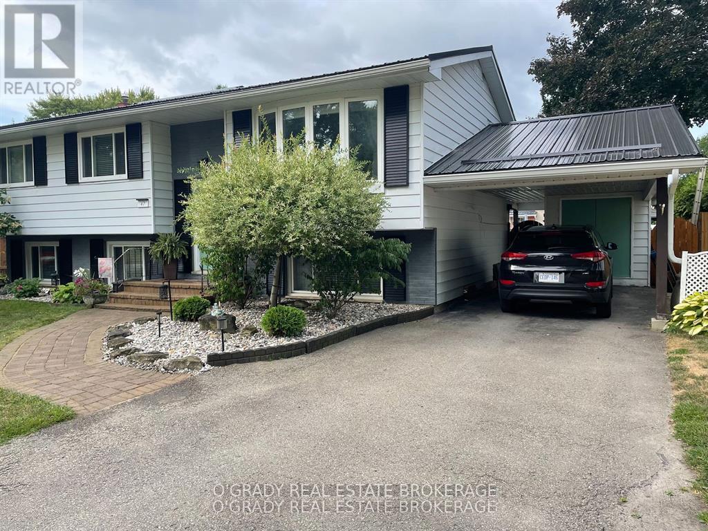- Houseful
- ON
- Brockville
- K6V
- 187 James St E
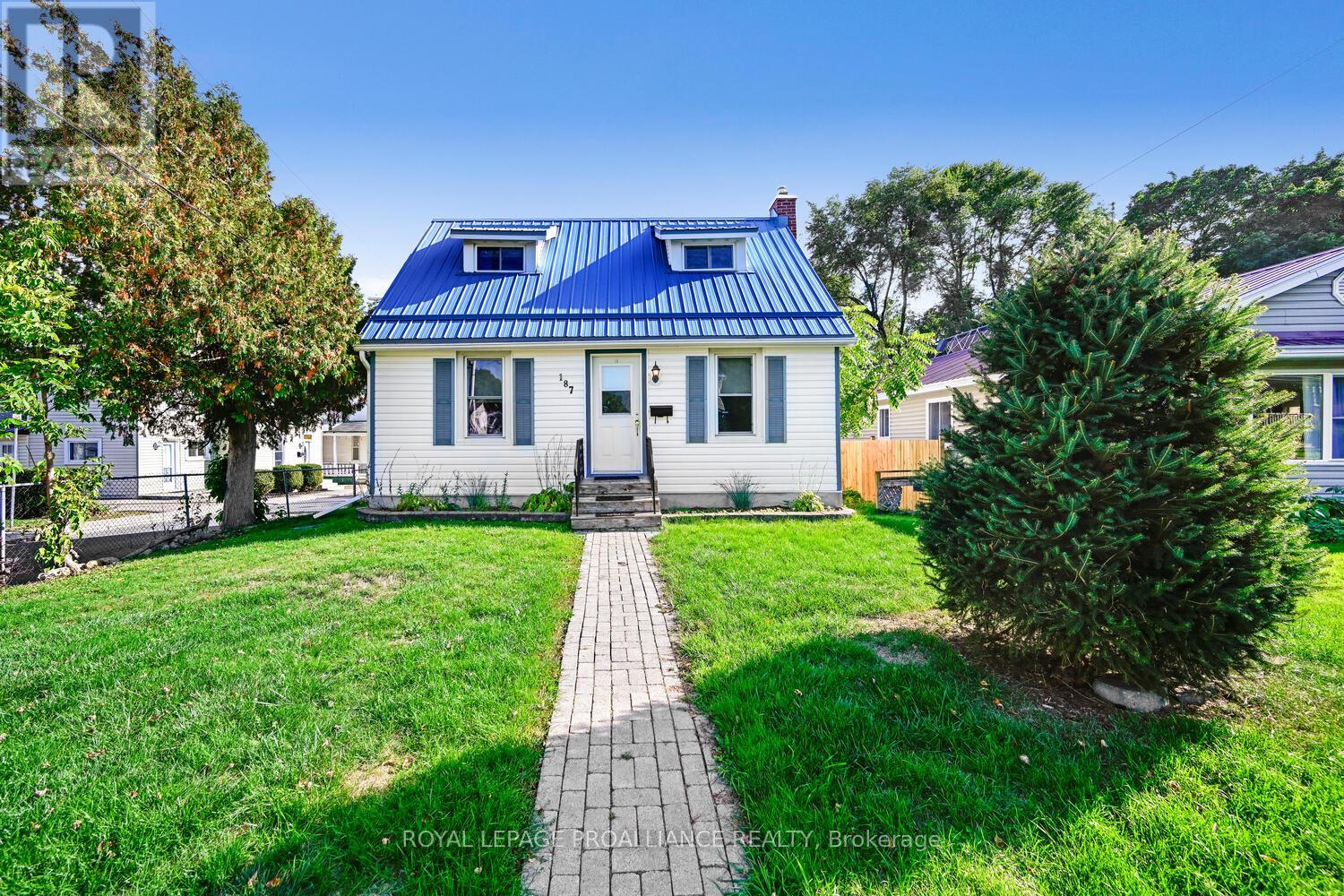
Highlights
Description
- Time on Housefulnew 14 hours
- Property typeSingle family
- Median school Score
- Mortgage payment
OPPORTUNITY TO LIVE IN THE HEART OF BROCKVILLE! DONT MISS THIS AFFORDABLE HOME PERFECT FOR FIRST TIME BUYERS OR THOSE LOOKING TO DOWNSIZE. LOCATED ON DESIRABLE JAMES STREET EAST. THIS CHARMING PROPERTY OFFERS COMFORT, CHARACTER AND CONVENIENCE. THE MAIN FLOOR FEATURES A SPACIOUS LIVING ROOM AND DININD ROOM BOTH WITH WOOD FLOORS. A BRIGHT KITCHEN (APPLIANCES INCLUDED) OPENS TO A 3 SEASON PORCH, LEADING TO A NEWER DECK, REAR YARD AND DETACHED GARAGE. YOULL ALSO FIND A 4 PIECE BATHROOM ON THE MAIN LEVEL. UPSTAIRS THE PRIMARY BEDROOM INCLUDES A FULL WALL OF CLOSETS. THE SECOND BEDROOM HAS ITS OWN 2 PIECE ENSUITE. ADDITIONAL FEATURES: FULL BASEMENT, NEW FURNACE (OCTOBER 2024), METAL ROOF, NEW SEWER PIPE FROM HOUSE TO ROAD 2 YEARS AGO. (id:63267)
Home overview
- Heat source Natural gas
- Heat type Forced air
- Sewer/ septic Sanitary sewer
- # total stories 2
- # parking spaces 3
- Has garage (y/n) Yes
- # full baths 1
- # half baths 1
- # total bathrooms 2.0
- # of above grade bedrooms 2
- Subdivision 810 - brockville
- View City view
- Lot size (acres) 0.0
- Listing # X12451773
- Property sub type Single family residence
- Status Active
- Primary bedroom 3.39m X 4.02m
Level: 2nd - Bedroom 3.36m X 2.46m
Level: 2nd - Bathroom 2.3m X 1.46m
Level: 2nd - Utility 6.66m X 5.88m
Level: Basement - Living room 3.37m X 5.51m
Level: Main - Mudroom 2.71m X 1.8m
Level: Main - Dining room 3.29m X 2.83m
Level: Main - Bathroom 3.37m X 1.62m
Level: Main - Kitchen 4.23m X 4.37m
Level: Main
- Listing source url Https://www.realtor.ca/real-estate/28965989/187-james-street-e-brockville-810-brockville
- Listing type identifier Idx

$-906
/ Month

