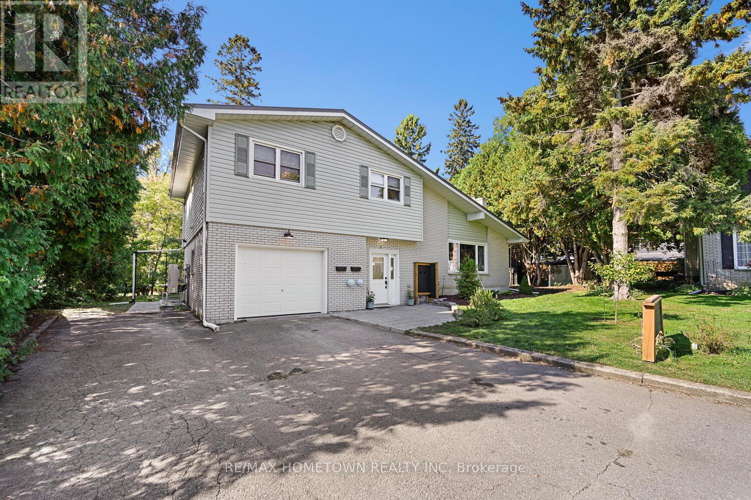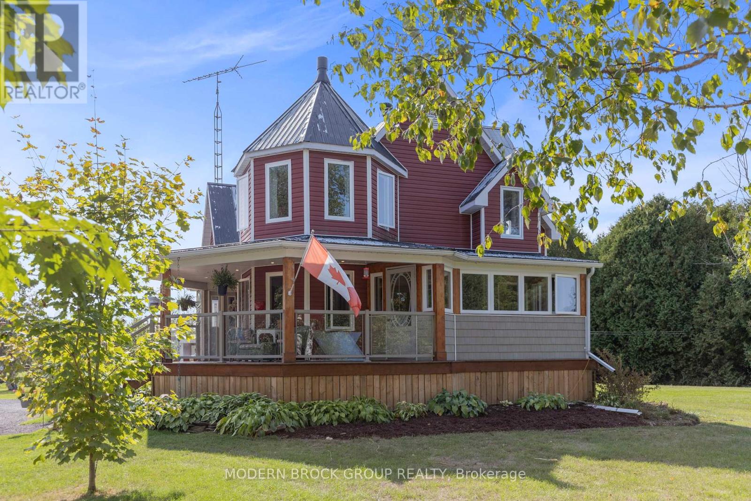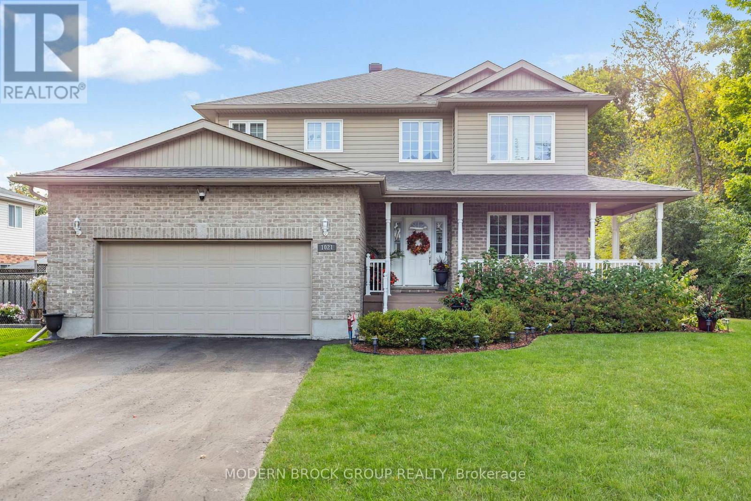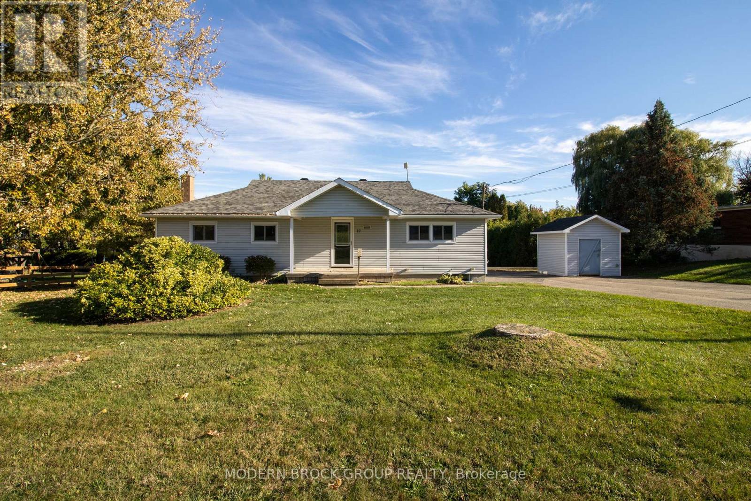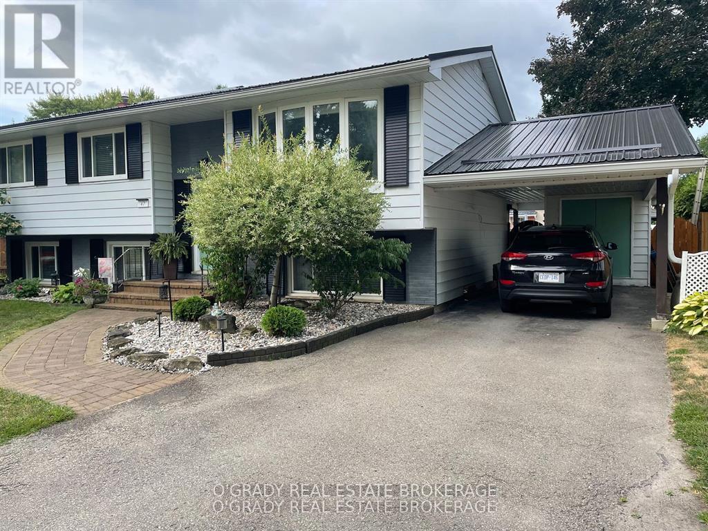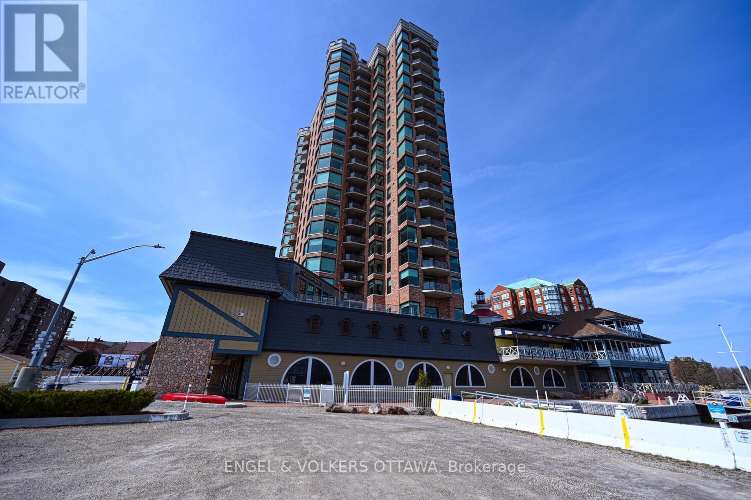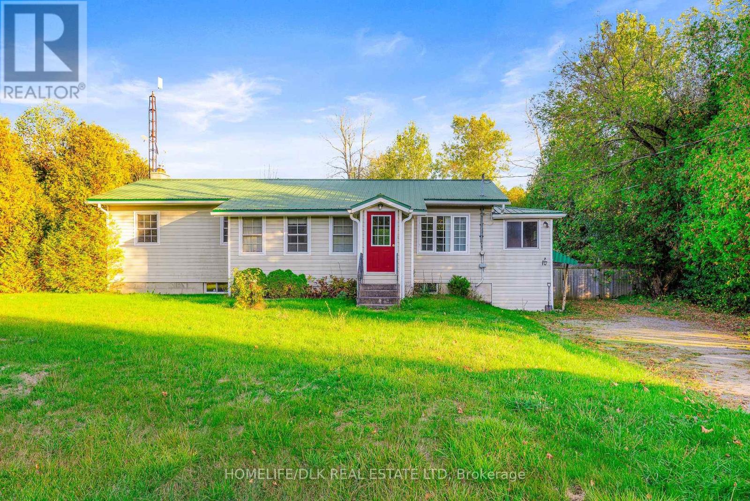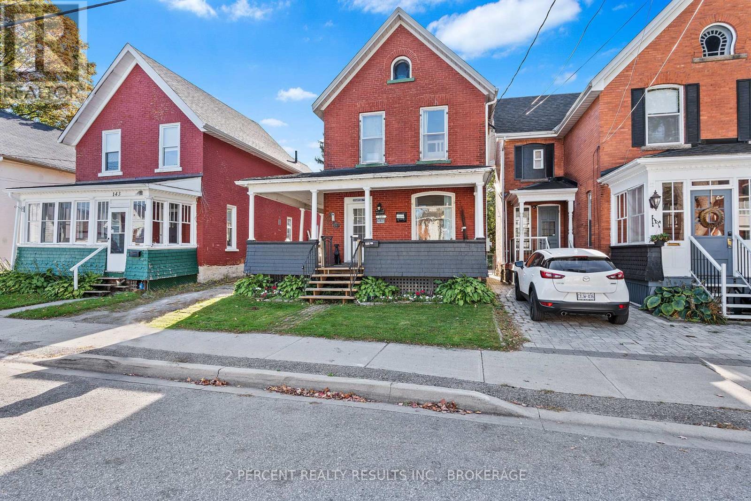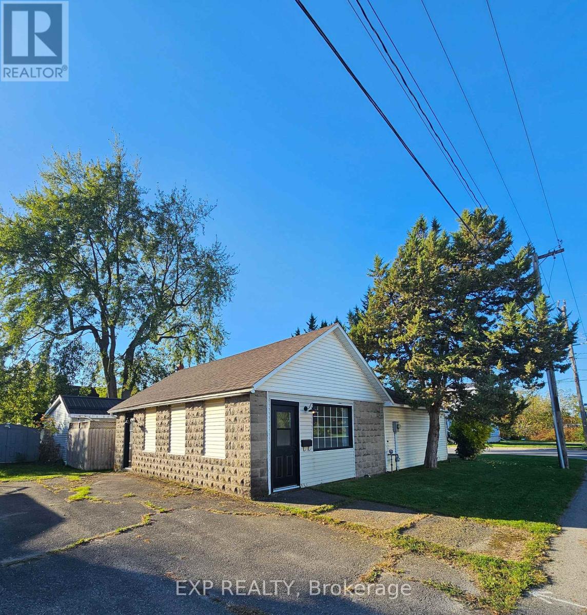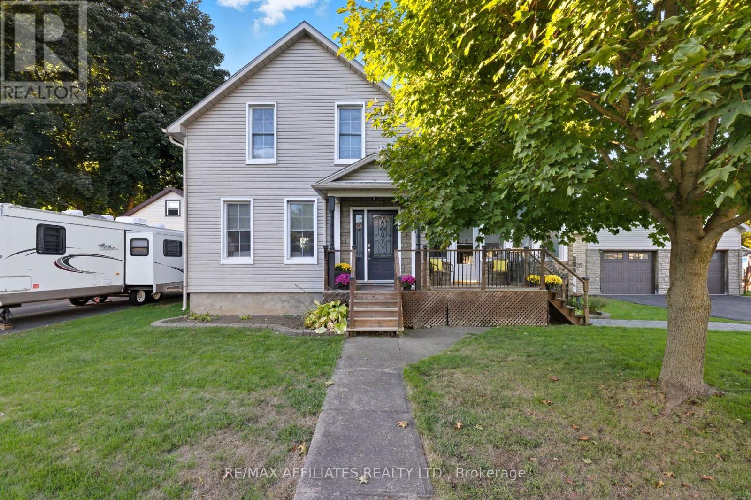- Houseful
- ON
- Brockville
- K6V
- 209 Reynolds Dr E
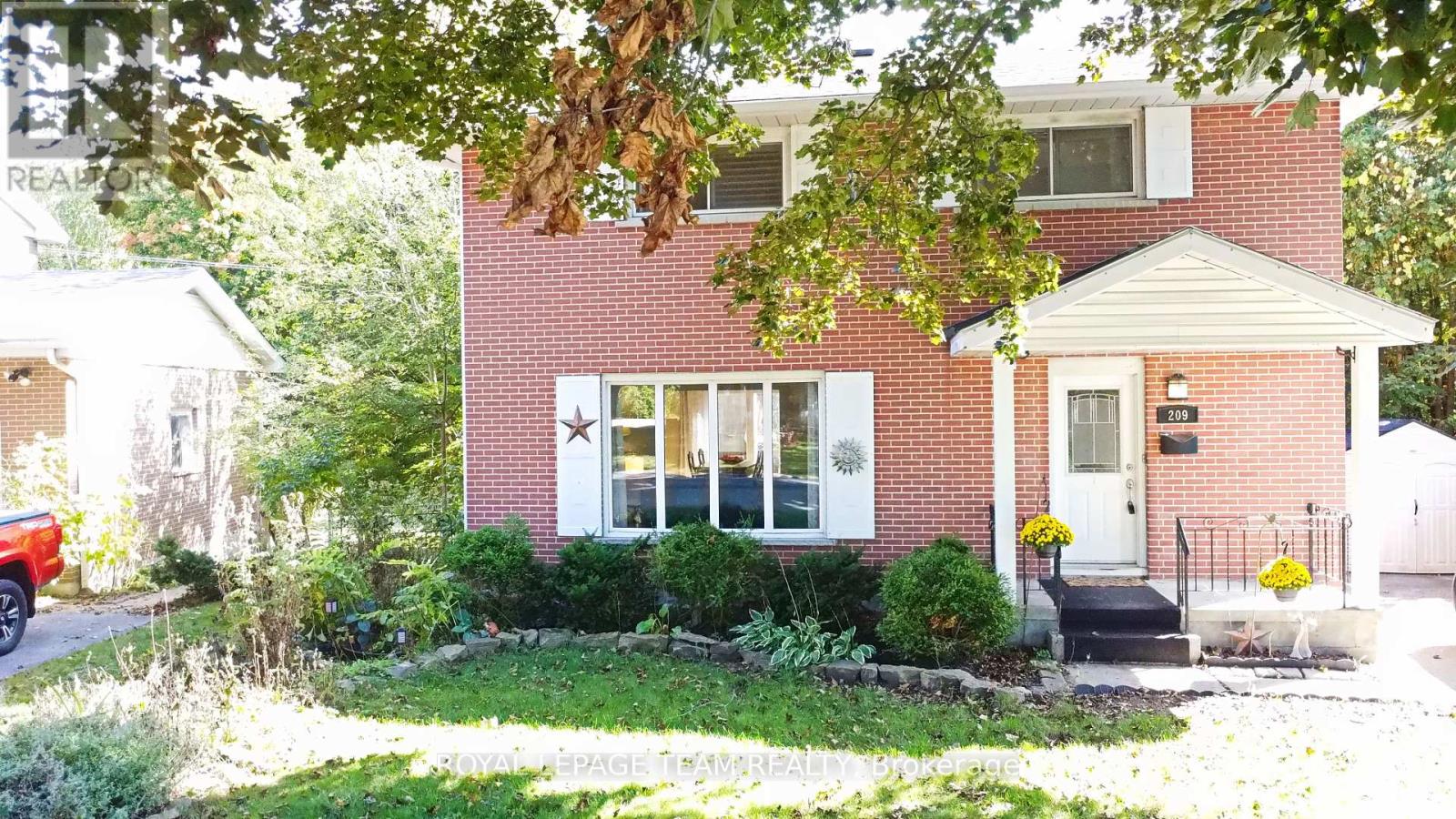
Highlights
Description
- Time on Housefulnew 3 hours
- Property typeSingle family
- Median school Score
- Mortgage payment
Welcome to this 4 bedroom sanctuary with a walkout basement and a backyard that can only be described as an oasis, with a 2 level deck that offers a hot tub and privacy. This home has features rarely found at this price. The rear of the house backs on to a green space for the ultimate relaxation and peacefulness. Entering the main foyer there is a 2 pc bath on the right and turning left opens to a large living room with beautiful new hardwood floors, a gas fireplace and a picture window that lets the daylight stream in. A wide doorway opens to the dining room where the hardwood floor continues with access the the deck and backyard. The updated (2022 bottom cabinets) kitchen with stainless steel appliances, granite countertop and views of the backyard is waiting for your culinary expertise. The second floor has 4 bedrooms, a 4 pc bath and hardwood everywhere, no carpets in this house. The basement has a generous sized family room with another gas fireplace and the great feature of a walkout to the backyard. Enjoying your morning coffee of the custom made two tiered deck will be the perfect way to start your day or end the day in the hot tub (installed 2018, needs new lid). For worry-free living updates include: shingles 2016, furnace & HWT 2022, all vinyl windows, electrical panel 2017, eavestrough w/gutter guards 2023. If you are new to the St. Lawrence River city of Brockville you will love the location and everything it has to offer. A 4 minute drive to the big box or a vibrant downtown core. You can walk endlessly on the Brock Trail, sit by the river or enjoy the many parks the city offers. Boredom won't be an issue with all the family activities or the numerous 50+ courses just waiting for you to try. Approximate costs: gas $116/mos equal billing, electric $138.00/mos. (id:63267)
Home overview
- Cooling Central air conditioning
- Heat source Natural gas
- Heat type Forced air
- Sewer/ septic Sanitary sewer
- # total stories 2
- Fencing Fenced yard
- # parking spaces 3
- # full baths 1
- # half baths 1
- # total bathrooms 2.0
- # of above grade bedrooms 4
- Has fireplace (y/n) Yes
- Subdivision 810 - brockville
- Lot desc Landscaped
- Lot size (acres) 0.0
- Listing # X12450187
- Property sub type Single family residence
- Status Active
- 2nd bedroom 3.48m X 2.95m
Level: 2nd - 4th bedroom 3.23m X 2.46m
Level: 2nd - Primary bedroom 4.01m X 3.53m
Level: 2nd - 3rd bedroom 3.56m X 3m
Level: 2nd - Bathroom 2.44m X 2.44m
Level: 2nd - Family room 6.93m X 3.78m
Level: Basement - Utility 6.93m X 3.94m
Level: Basement - Dining room 4.01m X 3.07m
Level: Ground - Living room 6.05m X 3.96m
Level: Ground - Bathroom 1.52m X 1.09m
Level: Ground - Kitchen 5.03m X 3.07m
Level: Ground - Foyer 3.58m X 1.09m
Level: Ground
- Listing source url Https://www.realtor.ca/real-estate/28962544/209-reynolds-drive-e-brockville-810-brockville
- Listing type identifier Idx

$-1,306
/ Month

