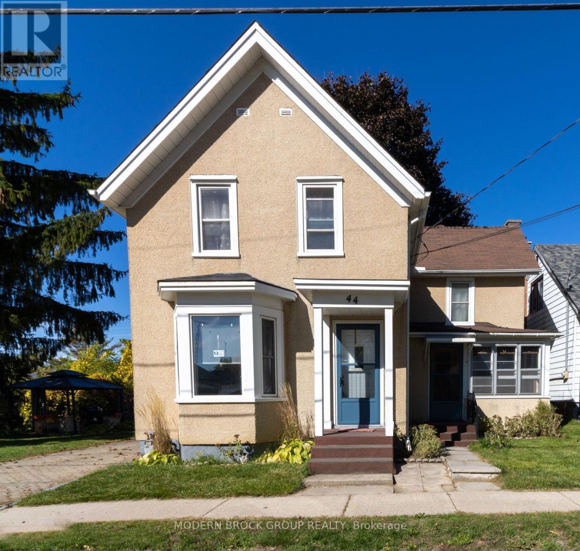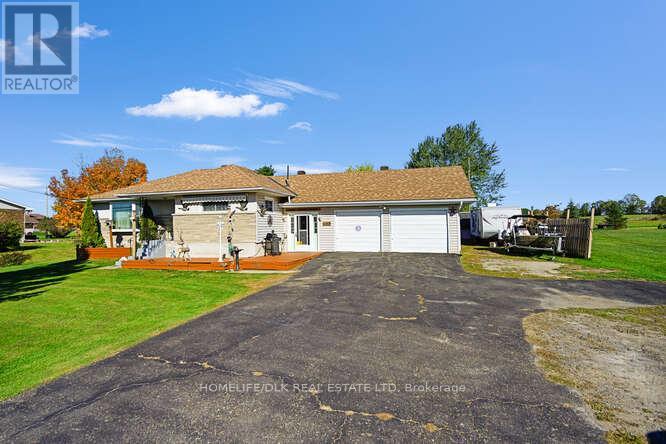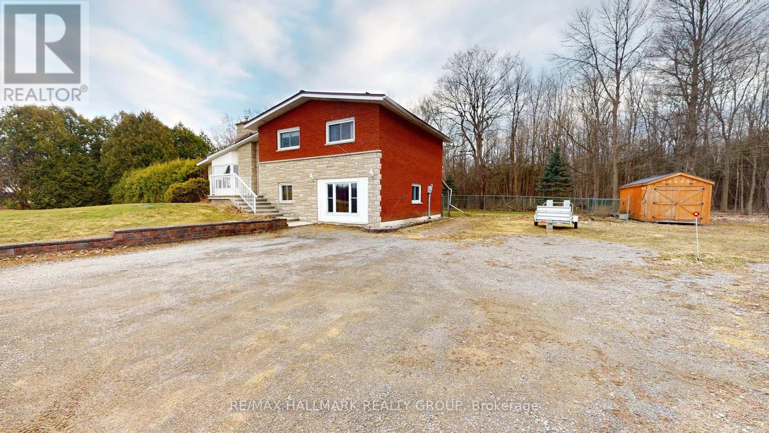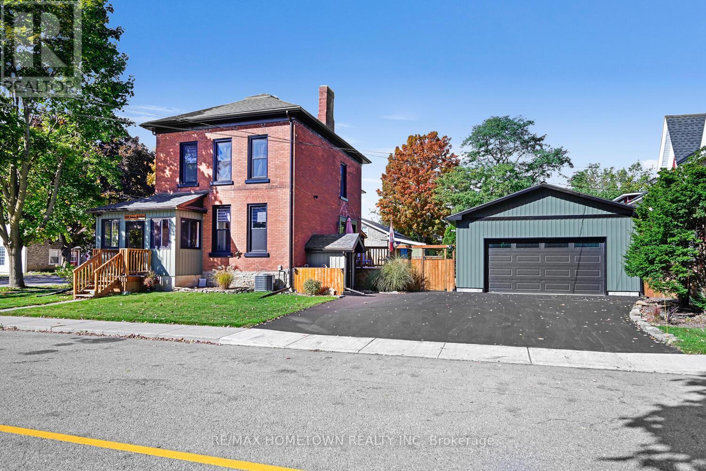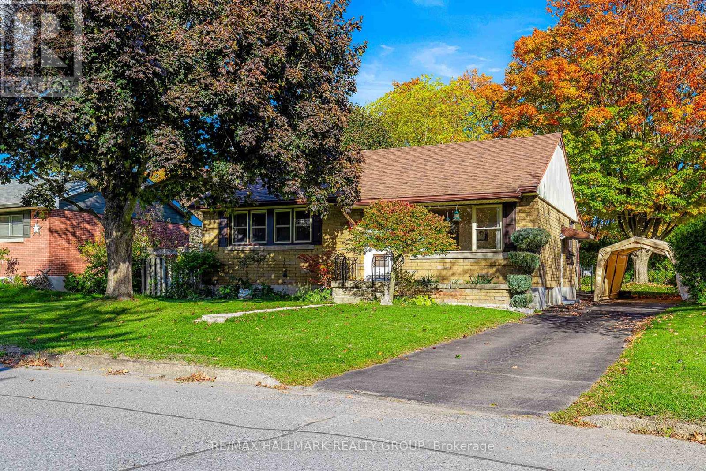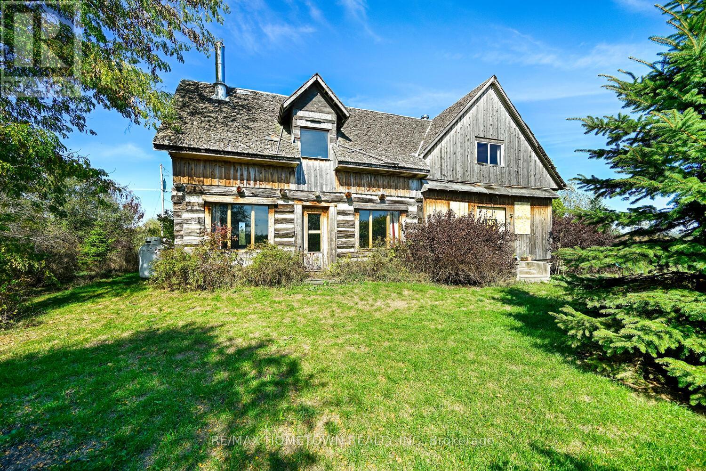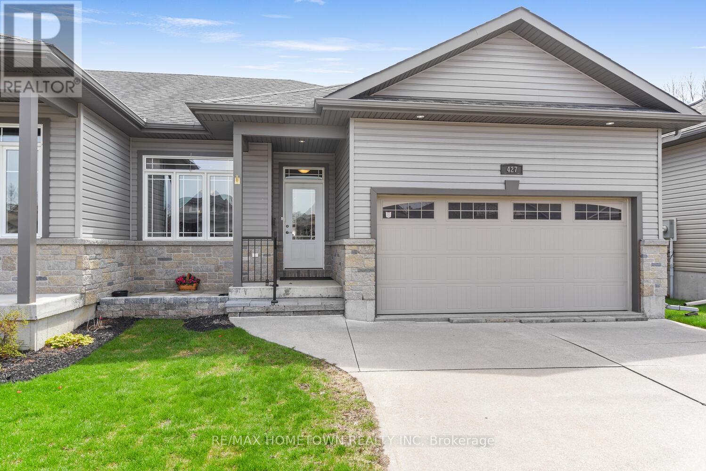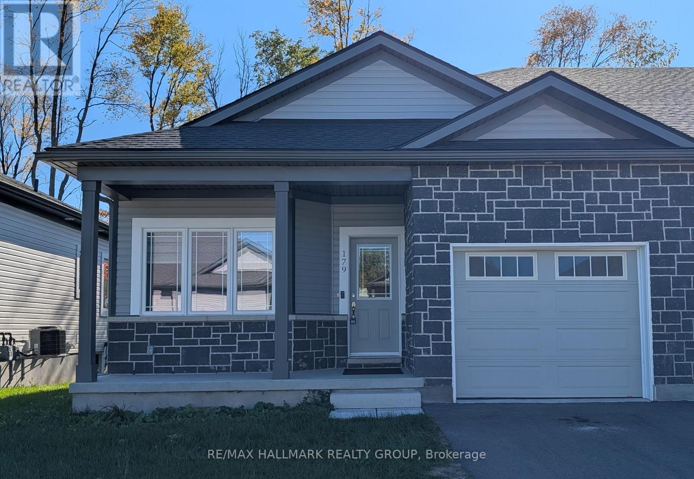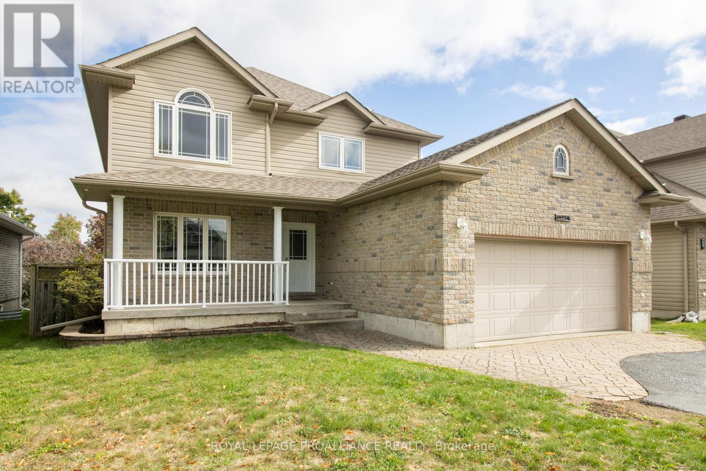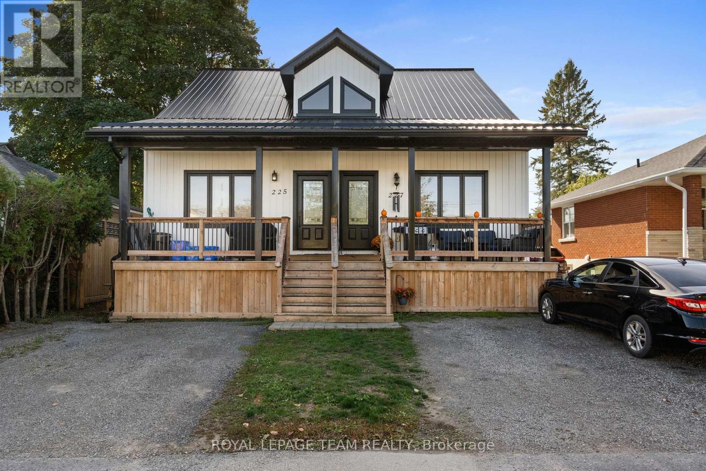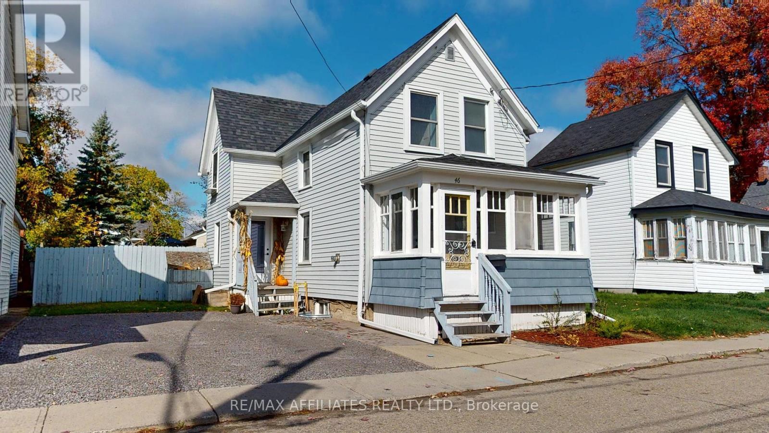- Houseful
- ON
- Brockville
- K6V
- 802 55 Water St E
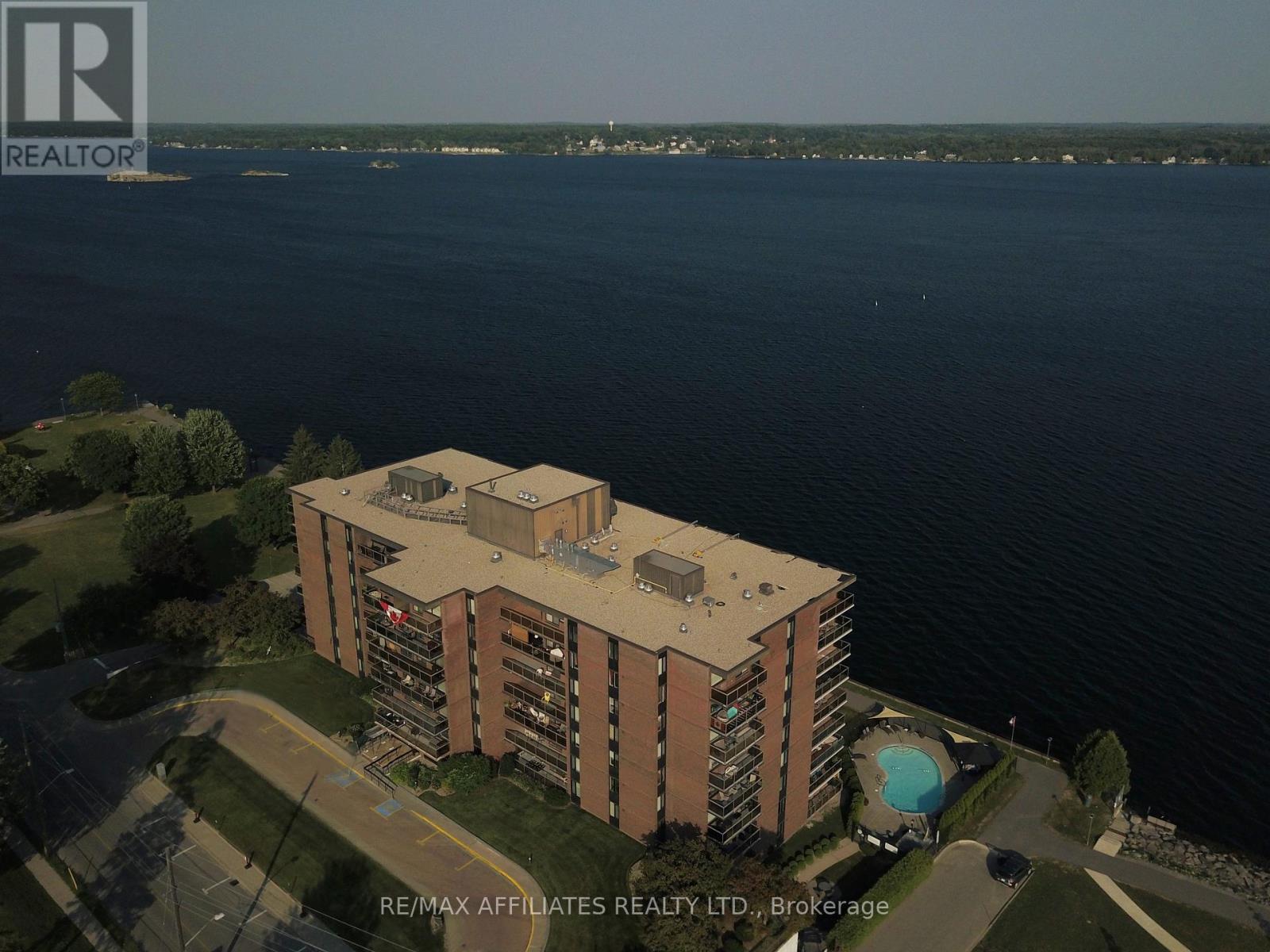
Highlights
Description
- Time on Houseful40 days
- Property typeSingle family
- Median school Score
- Mortgage payment
As soon as you step foot into unit 802 at the Executive you will be delighted by the unobstructed river views of the scenic St. Lawrence River. From the private kitchen with maple cabinetry and stainless steel appliances to the open concept dining room and living room you can watch the St. Lawrence Seaway System in action. The river views dont stop there! They can also be enjoyed from both bedrooms, including primary suite with 3 piece ensuite and walk-through closet. The greatest view of all can be seen from your very own private balcony, accessed by the living room or primary bedroom. A four piece bathroom, & laundry closet conveniently located off the front foyer complete this spectacular unit. All this plus an outdoor pool, exercise room, party/meeting room, parking, storage locker and much more! Within walking distance to all the amenities downtown has to offer and immediate possession available youll want act fast book a private viewing now! (id:63267)
Home overview
- Cooling Wall unit
- Heat source Electric
- Heat type Baseboard heaters
- Has pool (y/n) Yes
- # parking spaces 1
- Has garage (y/n) Yes
- # full baths 2
- # total bathrooms 2.0
- # of above grade bedrooms 2
- Community features Pet restrictions
- Subdivision 810 - brockville
- View View, view of water, unobstructed water view
- Water body name St. lawrence river
- Lot desc Landscaped
- Lot size (acres) 0.0
- Listing # X12396530
- Property sub type Single family residence
- Status Active
- Kitchen 3.37m X 3.2m
Level: Main - Dining room 4.74m X 3.01m
Level: Main - Living room 4.74m X 4.62m
Level: Main - Bathroom 2.23m X 1.51m
Level: Main - Laundry 1.55m X 1.51m
Level: Main - Bedroom 2.76m X 3.85m
Level: Main - Bathroom 2.12m X 1.51m
Level: Main - Primary bedroom 3.21m X 5.19m
Level: Main
- Listing source url Https://www.realtor.ca/real-estate/28847375/802-55-water-street-e-brockville-810-brockville
- Listing type identifier Idx

$-1,218
/ Month

