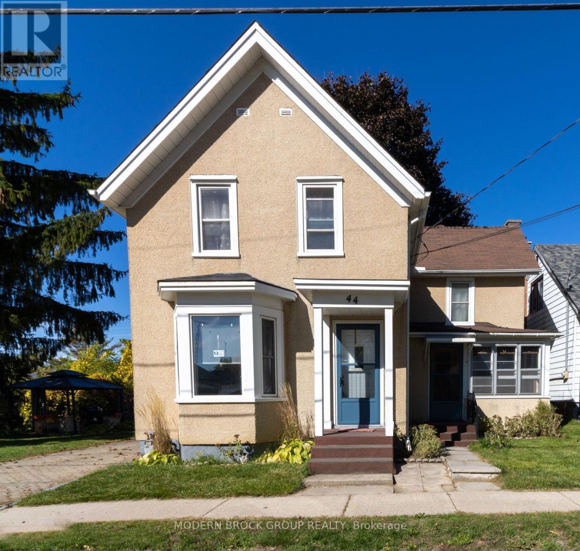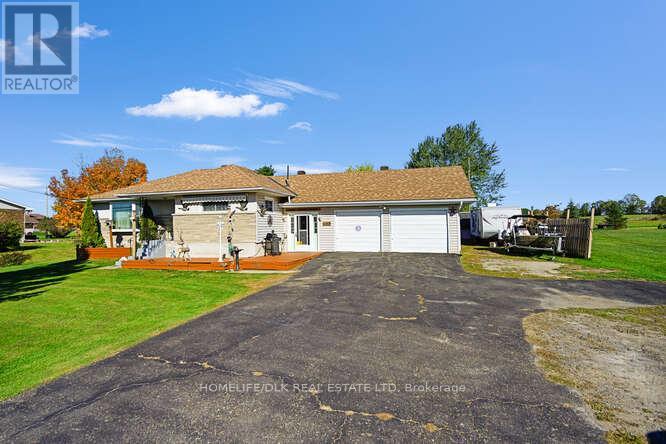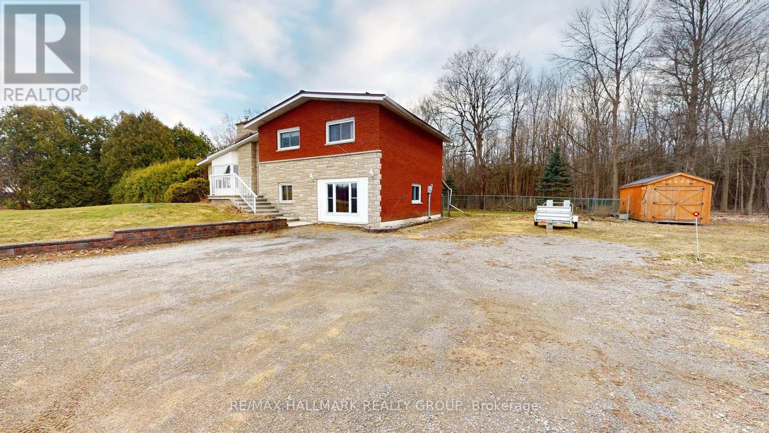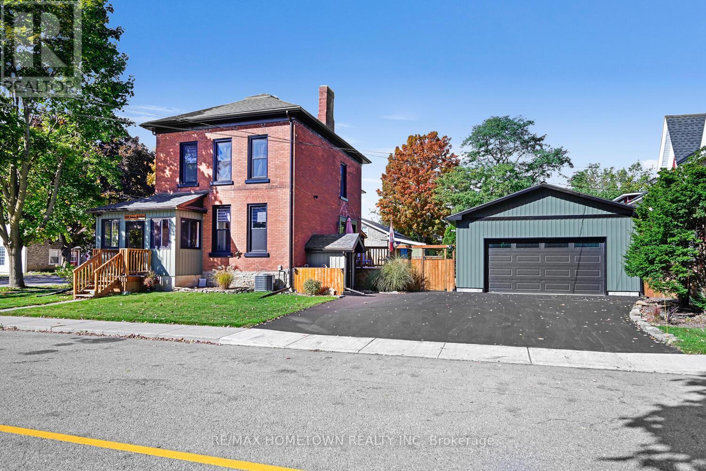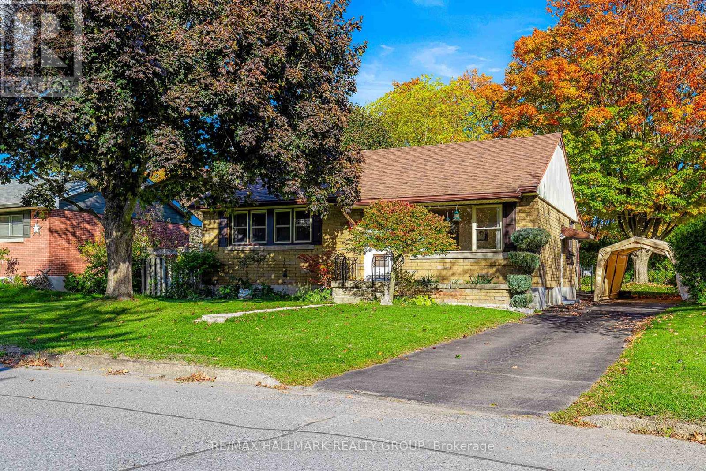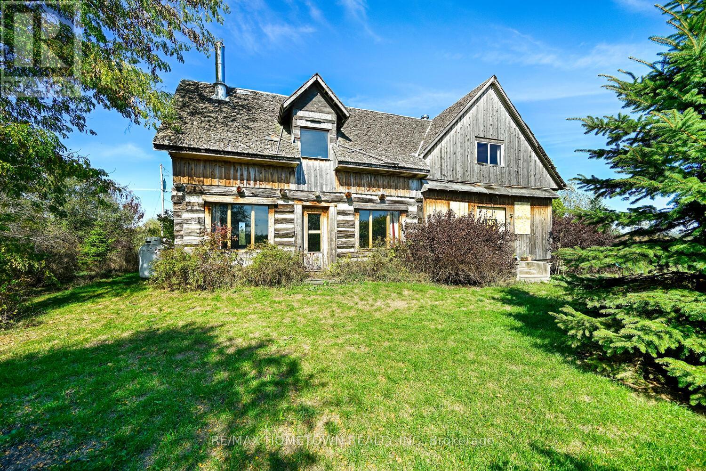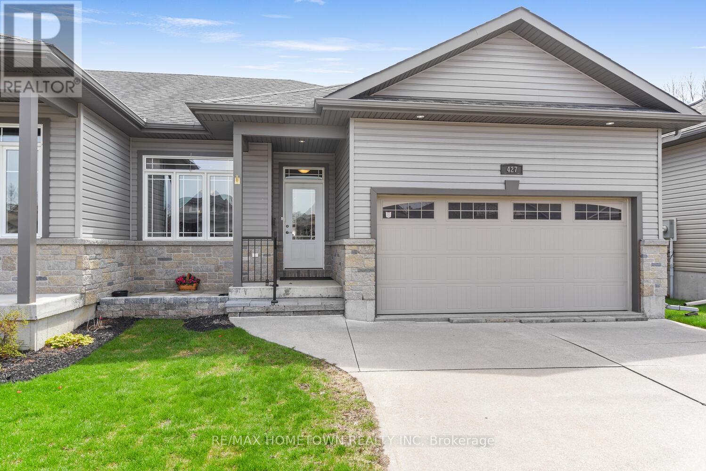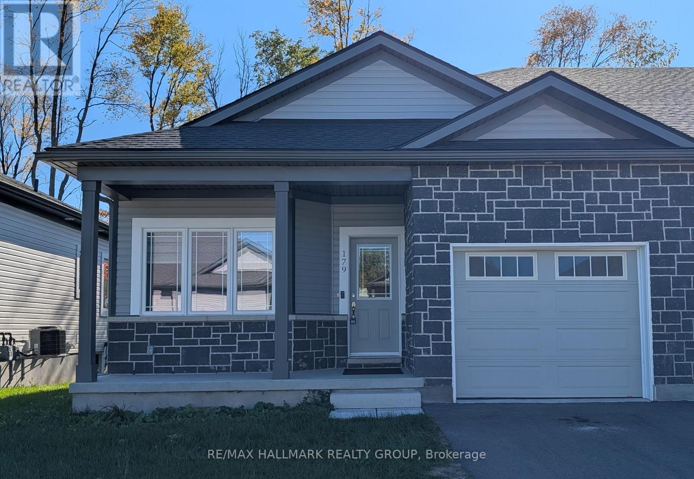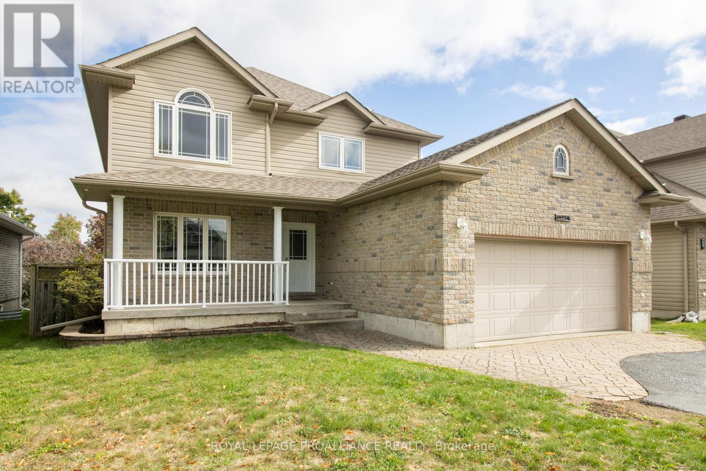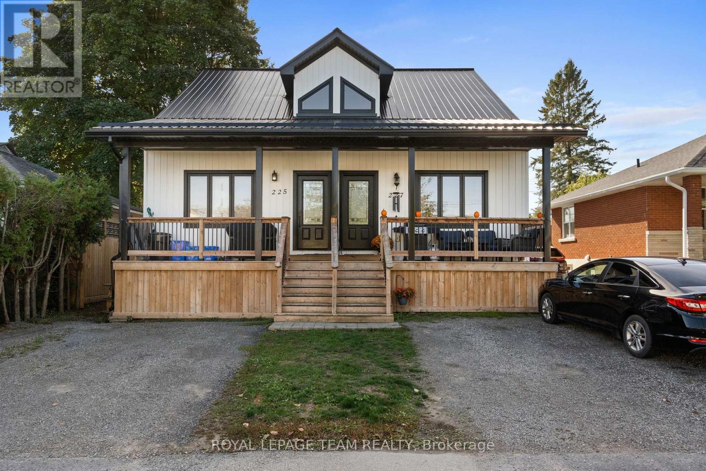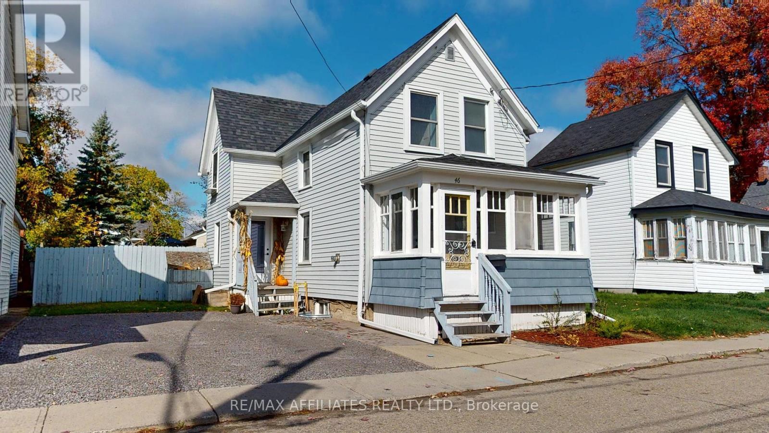- Houseful
- ON
- Brockville
- K6V
- 214 James St E
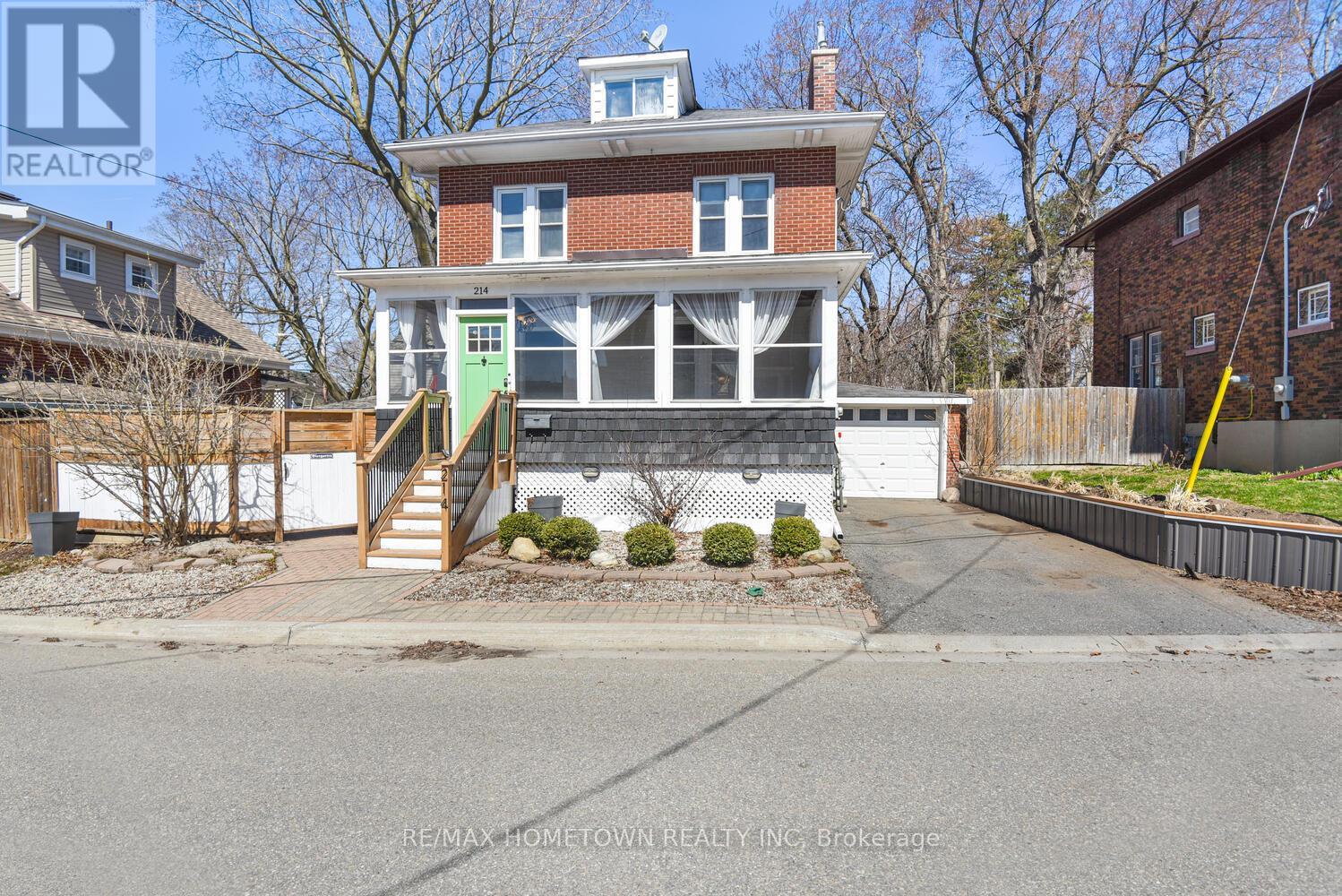
Highlights
Description
- Time on Houseful182 days
- Property typeSingle family
- Median school Score
- Mortgage payment
This 2 1/2 story home is located right in the heart of Brockville's historic downtown district. This property truly combines classic charm with functional living spaces, making it an ideal choice for families. The main level features a welcoming enclosed veranda, perfect for enjoying those lazy summer evenings, and a spacious foyer that leads into an inviting living room. This living room boasts a natural gas fireplace and charming old-world built-ins, adding character and warmth. The formal dining room, complete with hardwood flooring, offers ample space for family gatherings. The kitchen is designed to be highly functional, catering to the needs of any family chef. Upstairs, you'll discover three bedrooms, each adorned with beautiful hardwood floors. With a fourth room used as an oversized walk-in closet. The top floor presents a versatile loft space, offering great potential for a craft room, home office, or even a playroom. The lower level provides abundant storage and a convenient laundry area. Outside, a lovely courtyard is perfect for warm summer days and barbecues, and the property also includes a single-car garage. Its prime location means it's within easy walking distance of a wonderful park, downtown shopping, and various recreation options. Some of the updates include central air 2022, repointed chimneys 2023, updated garage door 2022 and hot water tank 2025. Cameras, generator and accessories are negotiable. (id:63267)
Home overview
- Cooling Central air conditioning
- Heat source Natural gas
- Heat type Forced air
- Sewer/ septic Sanitary sewer
- # total stories 2
- Fencing Fenced yard
- # parking spaces 2
- Has garage (y/n) Yes
- # full baths 1
- # total bathrooms 1.0
- # of above grade bedrooms 3
- Flooring Hardwood
- Has fireplace (y/n) Yes
- Subdivision 810 - brockville
- Directions 1458278
- Lot size (acres) 0.0
- Listing # X12094996
- Property sub type Single family residence
- Status Active
- Bedroom 3.64m X 3.71m
Level: 2nd - Primary bedroom 3.46m X 3.14m
Level: 2nd - Bathroom 2.04m X 2.03m
Level: 2nd - 2nd bedroom 3.12m X 2.94m
Level: 2nd - 3rd bedroom 3.14m X 3m
Level: 2nd - Loft 5.45m X 4.05m
Level: 3rd - Laundry 7.76m X 6.92m
Level: Lower - Sunroom 6.73m X 2.44m
Level: Main - Dining room 3.55m X 3.52m
Level: Main - Foyer 3.54m X 2.76m
Level: Main - Kitchen 3.34m X 3.08m
Level: Main - Living room 4.42m X 3.89m
Level: Main
- Listing source url Https://www.realtor.ca/real-estate/28195172/214-james-street-e-brockville-810-brockville
- Listing type identifier Idx

$-1,306
/ Month

