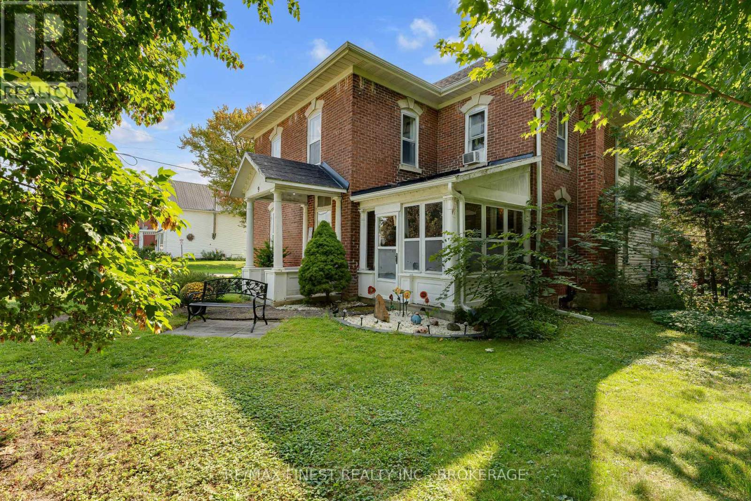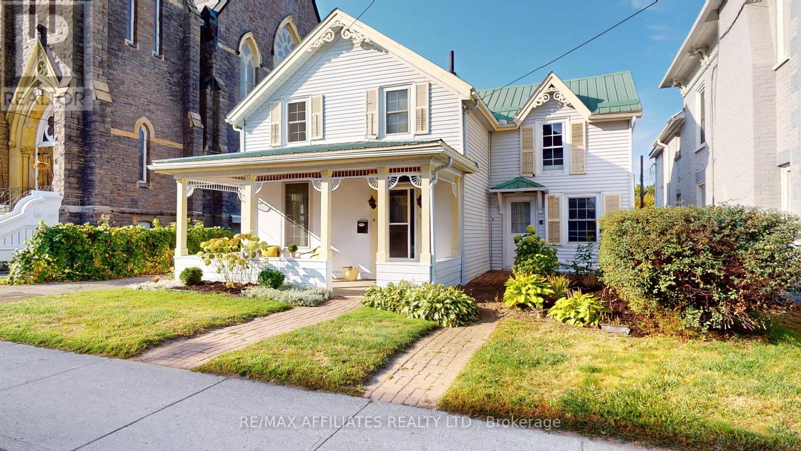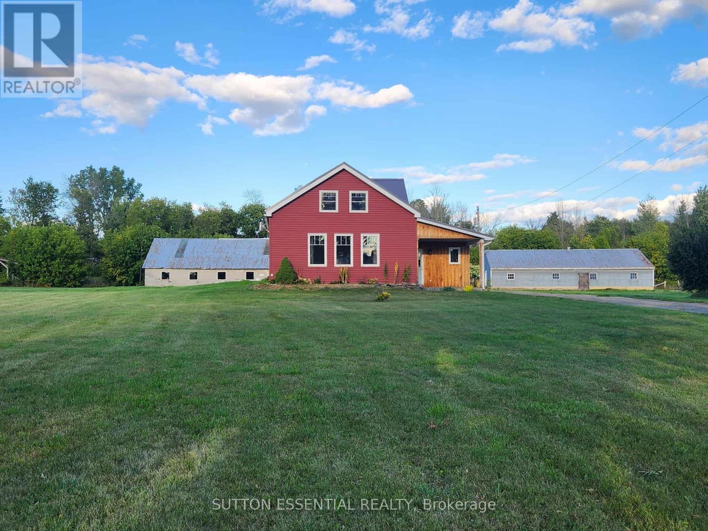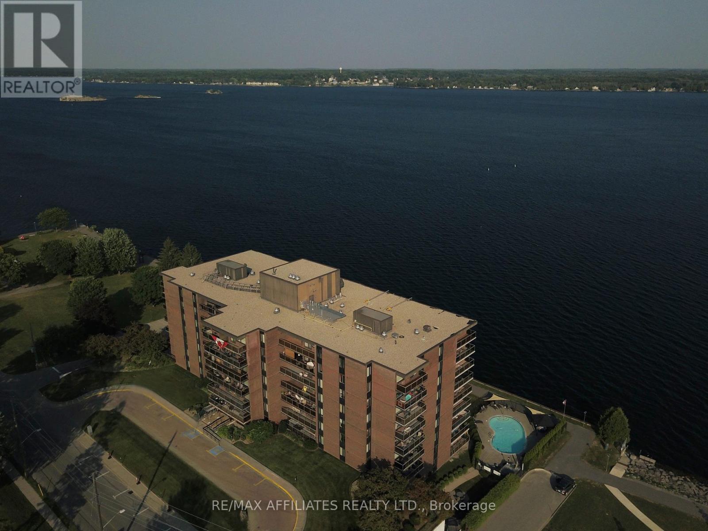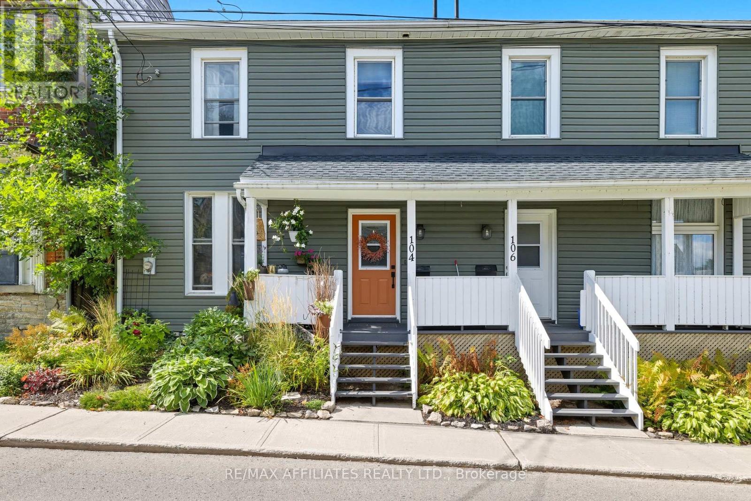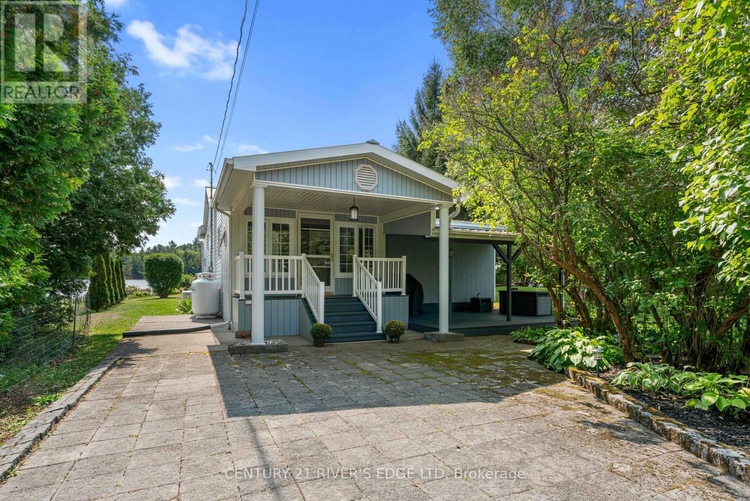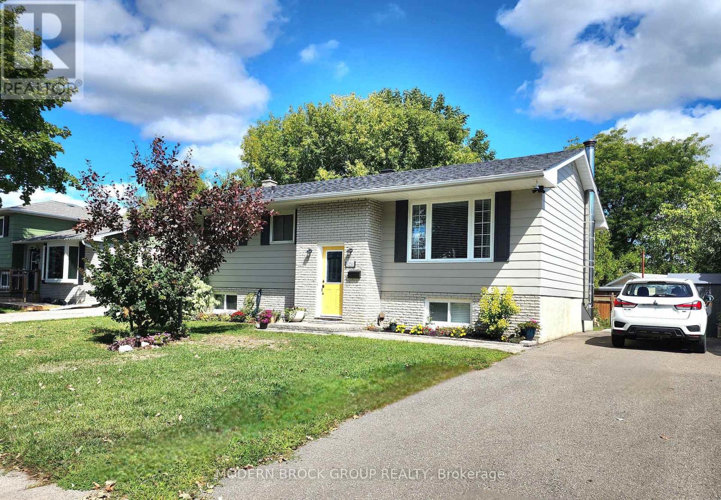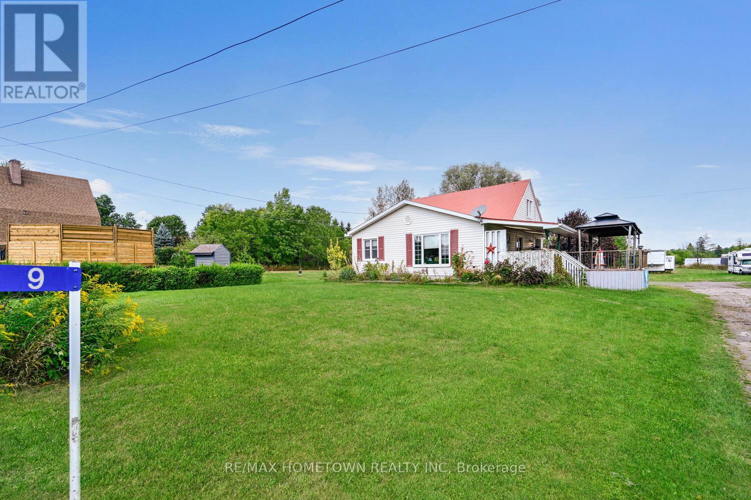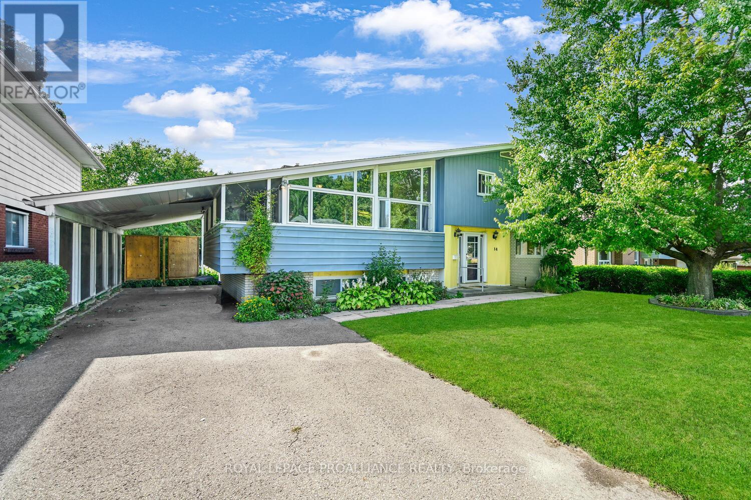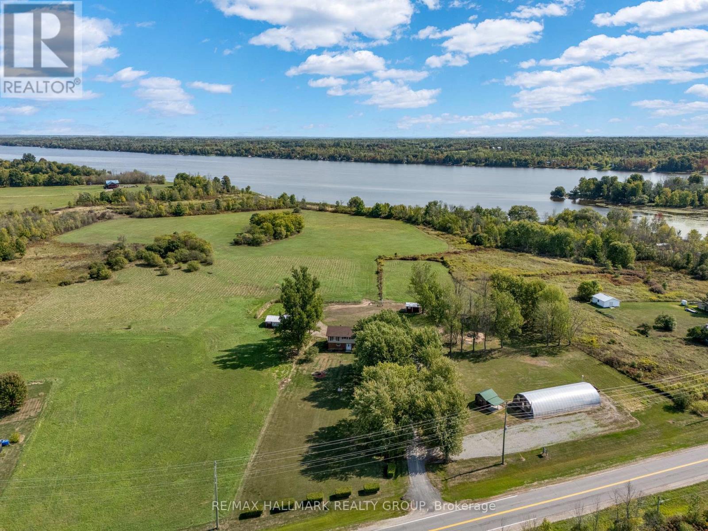- Houseful
- ON
- Brockville
- K6V
- 26 Duke St
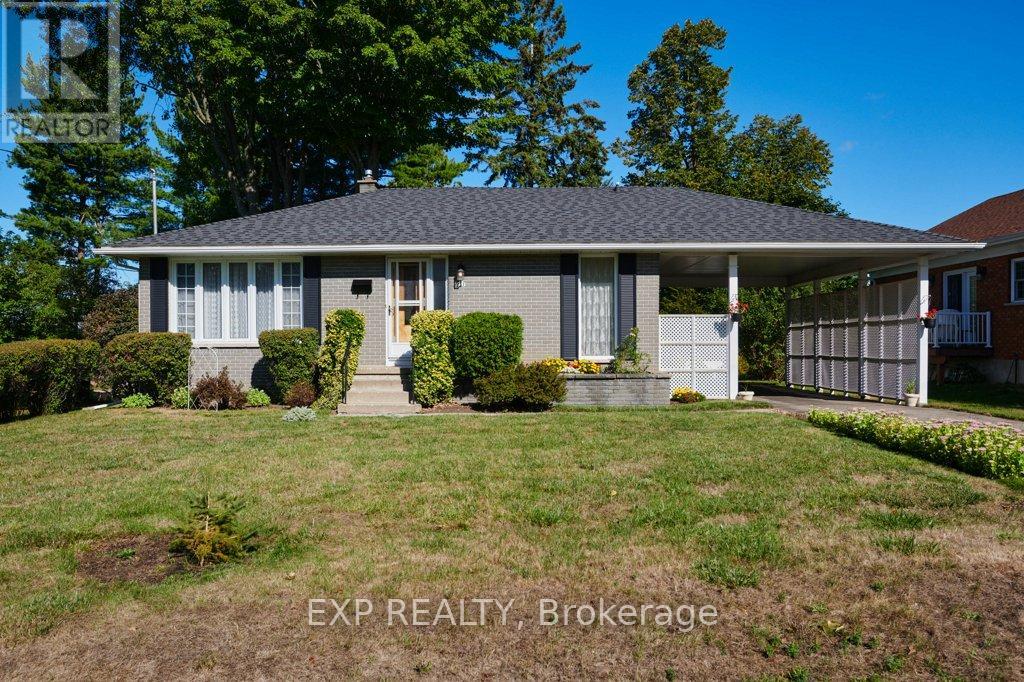
Highlights
Description
- Time on Housefulnew 10 hours
- Property typeSingle family
- StyleBungalow
- Median school Score
- Mortgage payment
Welcome to 26 Duke Street!! This beautifully maintained, brick bungalow is located in a quiet neighbourhood in the north end of Brockville, set on an incredible lot with 160 foot depth and mature trees in your backyard. As you enter into your home, you are welcomed by a warm and inviting living room with a large window overlooking the front yard. Follow through you will find your kitchen with dining area. Your main level also features a 4 piece bathroom and 3 bedrooms, one of which has patio doors leading to your back deck and yard. Continue back through your kitchen, you have a side entry into the home from the carport. Follow down the stairs to your recreation room with pool table, a fourth bedroom and a laundry room. Truly a lovely home where you can just move in and relax. (id:63267)
Home overview
- Heat source Natural gas
- Heat type Forced air
- Sewer/ septic Sanitary sewer
- # total stories 1
- # parking spaces 3
- Has garage (y/n) Yes
- # full baths 1
- # total bathrooms 1.0
- # of above grade bedrooms 4
- Subdivision 810 - brockville
- Directions 1458144
- Lot size (acres) 0.0
- Listing # X12396309
- Property sub type Single family residence
- Status Active
- Recreational room / games room 7.51m X 3.7m
Level: Lower - Laundry 4.17m X 2.25m
Level: Lower - Utility 8.54m X 4.17m
Level: Lower - 4th bedroom 2.93m X 2.91m
Level: Lower - Kitchen 2.5m X 2.34m
Level: Main - Dining room 2.36m X 2.34m
Level: Main - Primary bedroom 4.5m X 2.93m
Level: Main - Living room 5.15m X 3.41m
Level: Main - Bathroom 2.37m X 1.93m
Level: Main - 3rd bedroom 3.47m X 2.76m
Level: Main - 2nd bedroom 3.5m X 3.18m
Level: Main
- Listing source url Https://www.realtor.ca/real-estate/28847069/26-duke-street-brockville-810-brockville
- Listing type identifier Idx

$-1,106
/ Month

