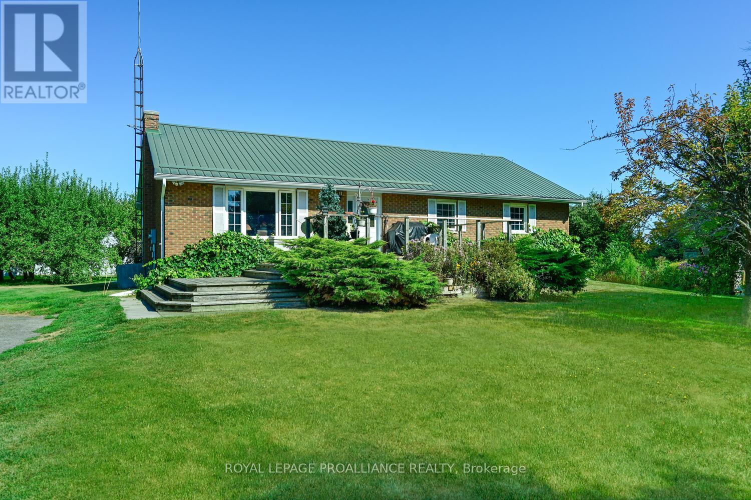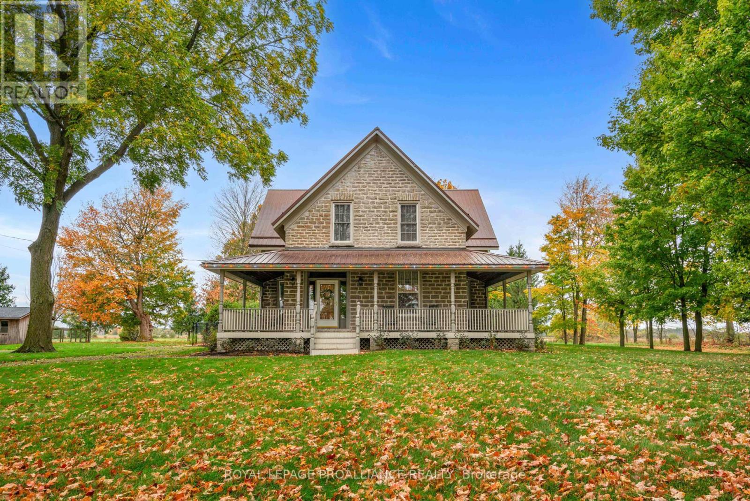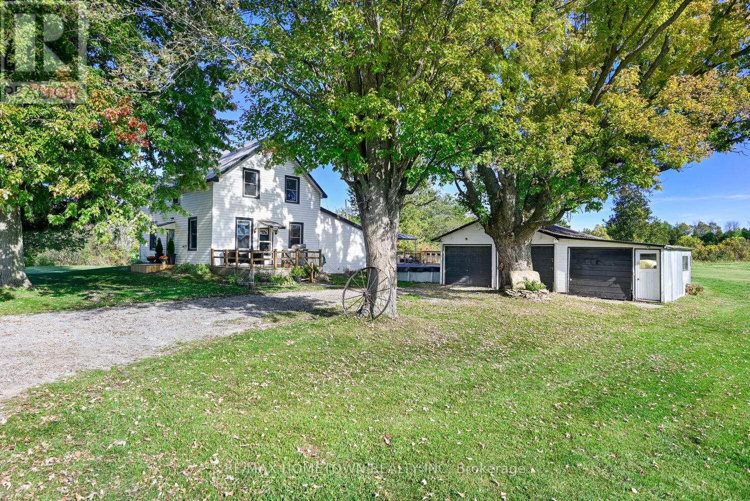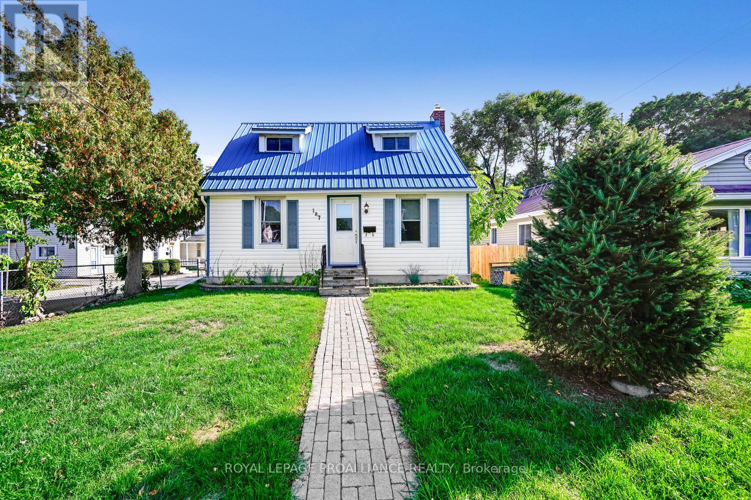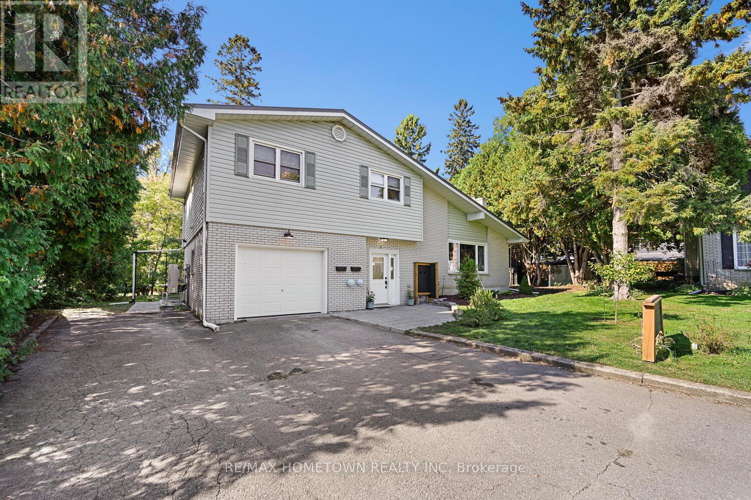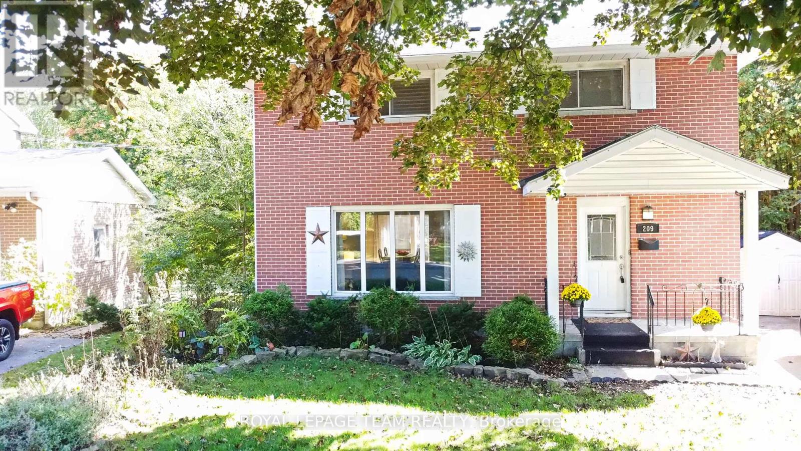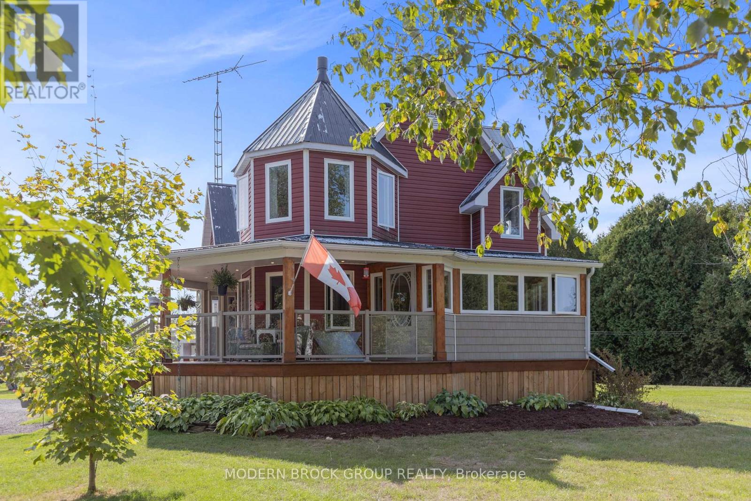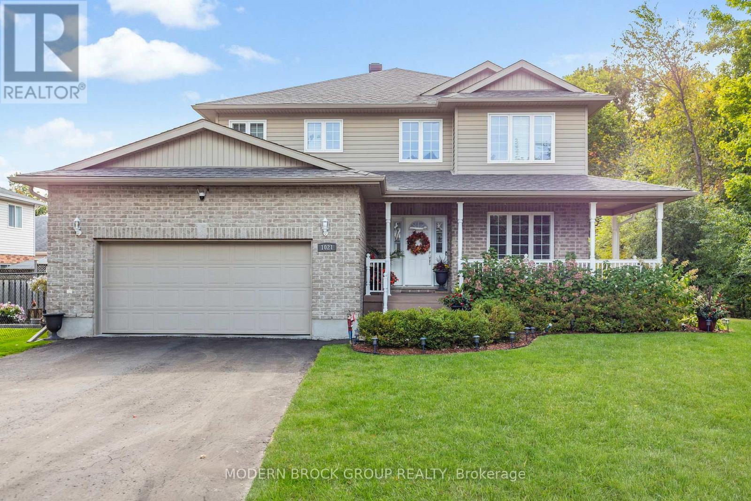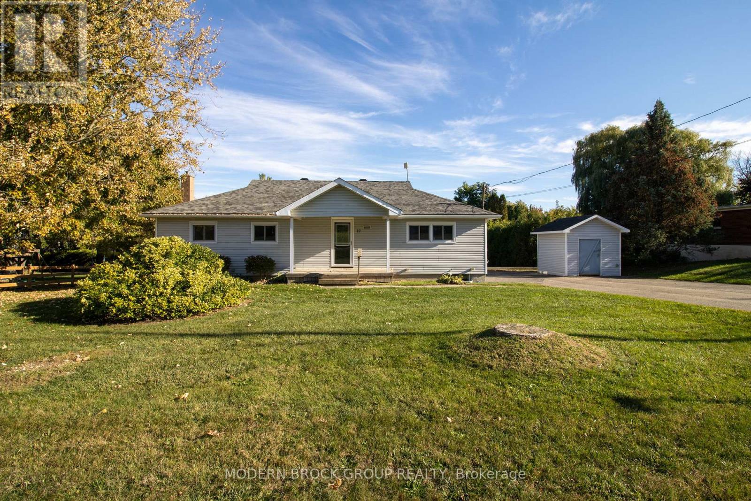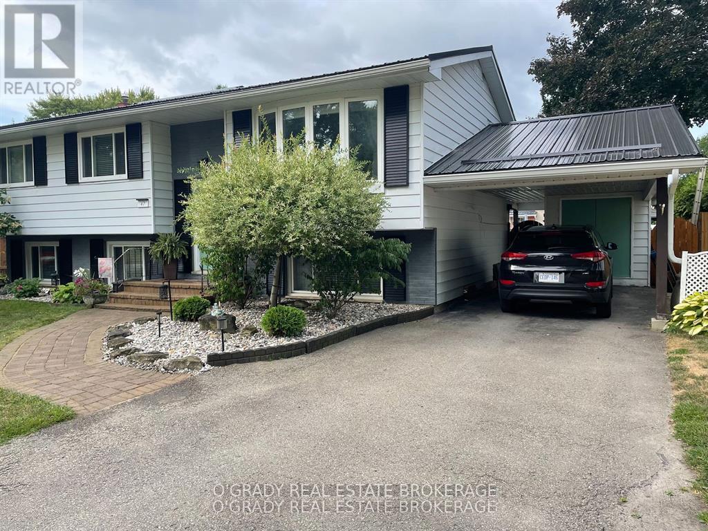- Houseful
- ON
- Brockville
- K6V
- 28 Peden Blvd
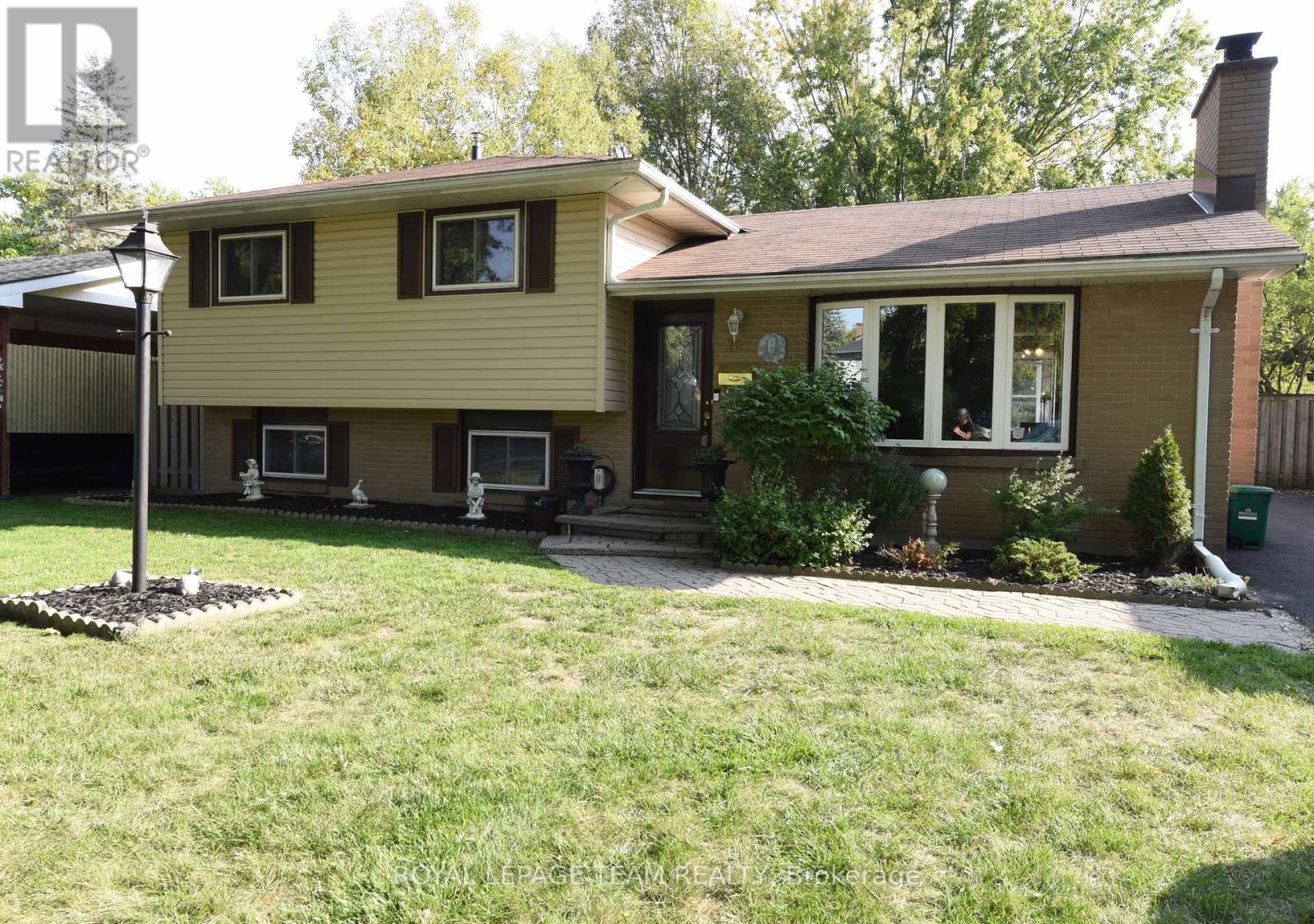
Highlights
Description
- Time on Housefulnew 4 hours
- Property typeSingle family
- Median school Score
- Mortgage payment
Welcome to this meticulously maintained, one-owner split-level home nestled in the highly desirable North End. Offering 3 spacious bedrooms & 1.5 baths, this charming home features original hardwood flooring throughout, with no carpets in sight. Pride of ownership is evident in every detail, from the spotless interiors to the beautifully landscaped exterior. As you step inside, you're greeted by a bright and inviting living room, highlighted by a large bay window that floods the space with natural light. A cozy gas fireplace adds warmth & comfort, perfect for those long winter days. Adjacent to the living room is a separate dining room. The kitchen is well-appointed with stainless steel appliances and has window open to the 4 season solarium addition at the rear of the home. This light-filled space boasts large windows, patio doors leading to the backyard, views of the inground pool & gardens, & an electric fireplace to create a welcoming atmosphere year-round. The backyard is truly a private oasis. Whether you're enjoying a morning coffee on the new rear deck, lounging on the interlock patio, or taking a dip in the inground pool, the fully fenced yard is perfect for both relaxation & entertaining. Beautifully maintained gardens and mature landscaping add to the tranquility and curb appeal of the property. Recent updates include a refreshed main bathroom with a new bathtub, sink, and fixtures. Downstairs, the basement offers a recreation room awaiting your personal touch, along with a convenient two-piece bath, laundry room, and utility/furnace area. The recently repaved driveway enhances the overall functionality and curb appeal, while a garden shed offers practical storage for pool equipment and gardening tools. Located within walking distance to churches, elementary and high schools, and all major amenities, this home combines comfort, convenience, and care in one exceptional package. (id:63267)
Home overview
- Cooling Central air conditioning
- Heat source Natural gas
- Heat type Forced air
- Has pool (y/n) Yes
- Sewer/ septic Sanitary sewer
- Fencing Fenced yard
- # parking spaces 3
- # full baths 1
- # half baths 1
- # total bathrooms 2.0
- # of above grade bedrooms 3
- Has fireplace (y/n) Yes
- Community features School bus
- Subdivision 810 - brockville
- Directions 1532183
- Lot size (acres) 0.0
- Listing # X12453128
- Property sub type Single family residence
- Status Active
- Recreational room / games room 3.67m X 5.57m
Level: Lower - Bathroom 2.04m X 0.76m
Level: Lower - Laundry 4.28m X 3.38m
Level: Lower - Kitchen 3.31m X 2.8m
Level: Main - Dining room 2.73m X 3.33m
Level: Main - Living room 4.39m X 3.65m
Level: Main - Foyer 3.66m X 1.2m
Level: Main - Solarium 4.56m X 4.03m
Level: Main - Bedroom 3.19m X 3.47m
Level: Upper - Bathroom 3.47m X 1.96m
Level: Upper - 2nd bedroom 2.96m X 3.33m
Level: Upper - 3rd bedroom 3.34m X 3.26m
Level: Upper
- Listing source url Https://www.realtor.ca/real-estate/28969287/28-peden-boulevard-brockville-810-brockville
- Listing type identifier Idx

$-1,200
/ Month

