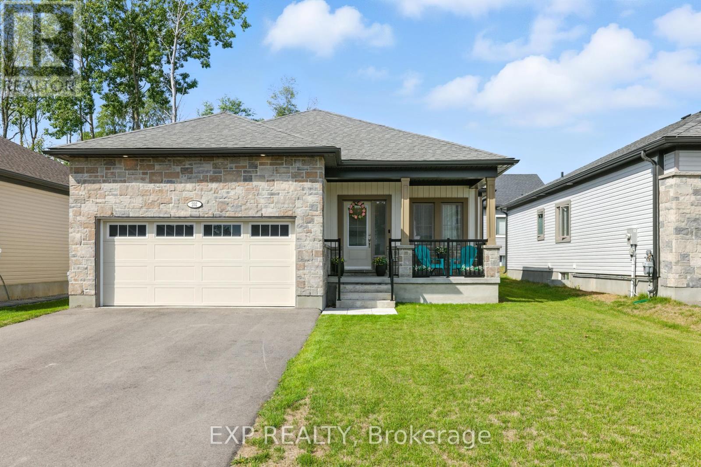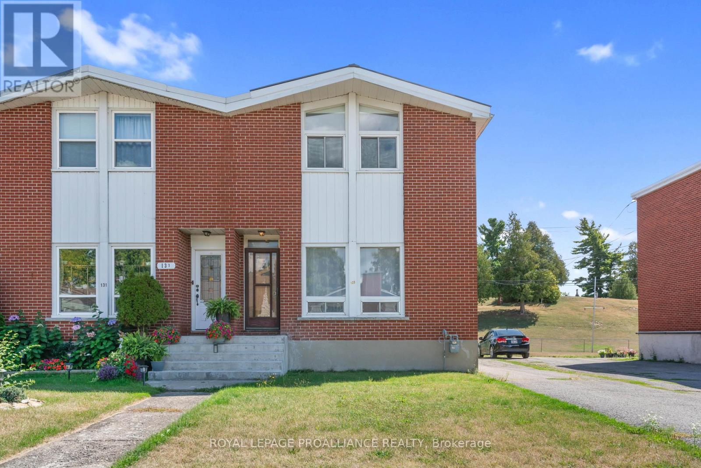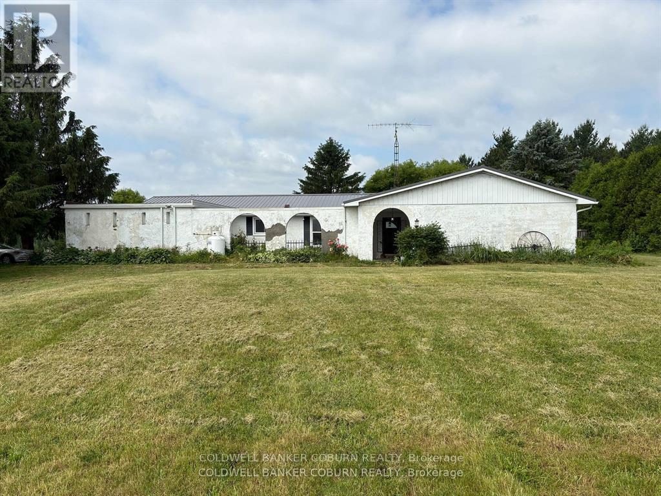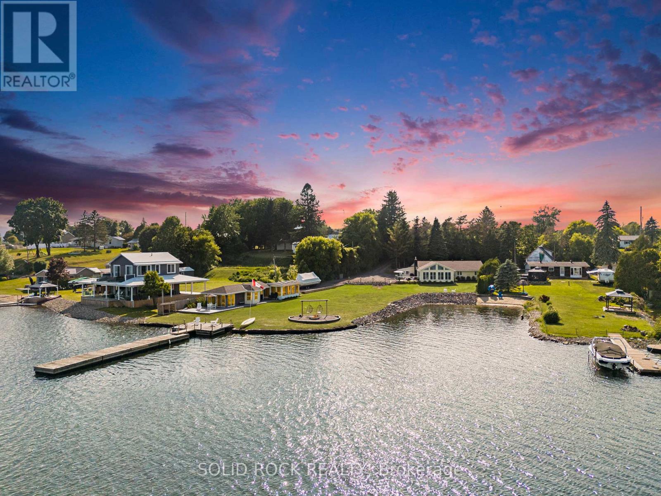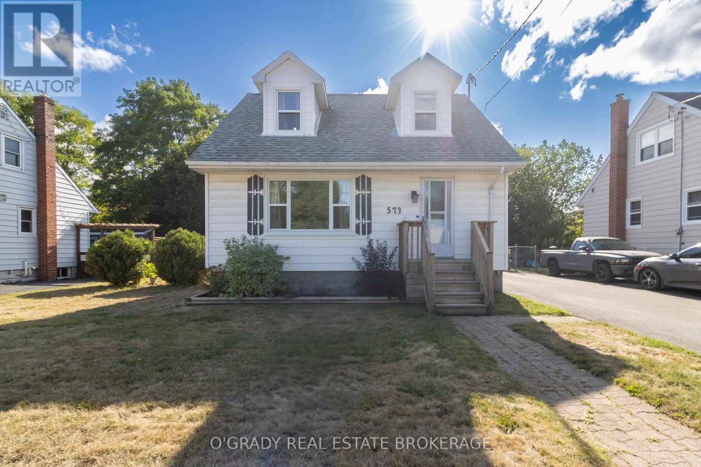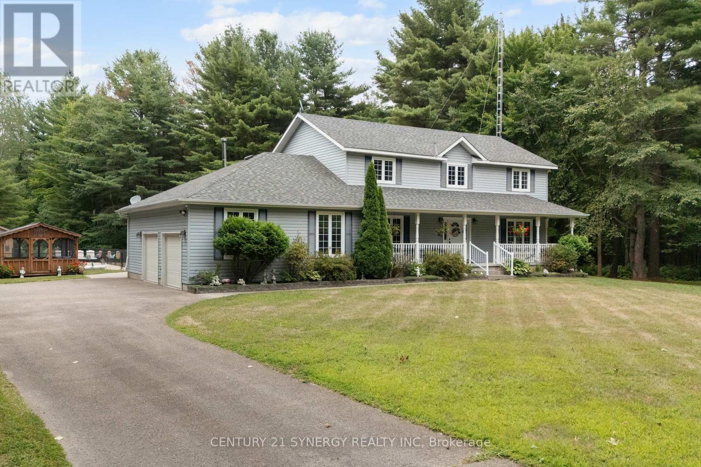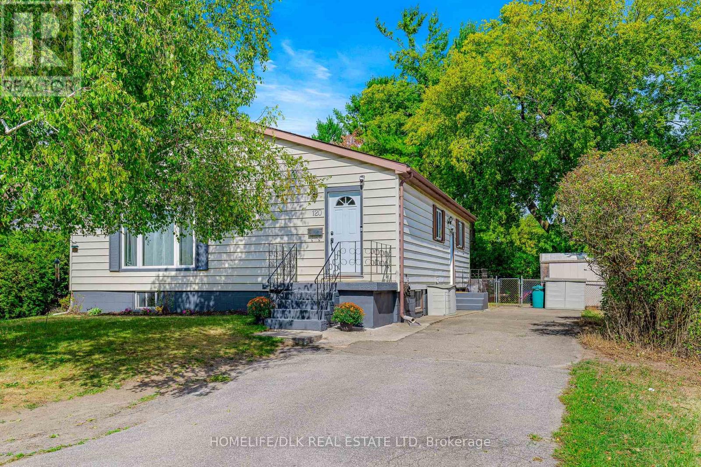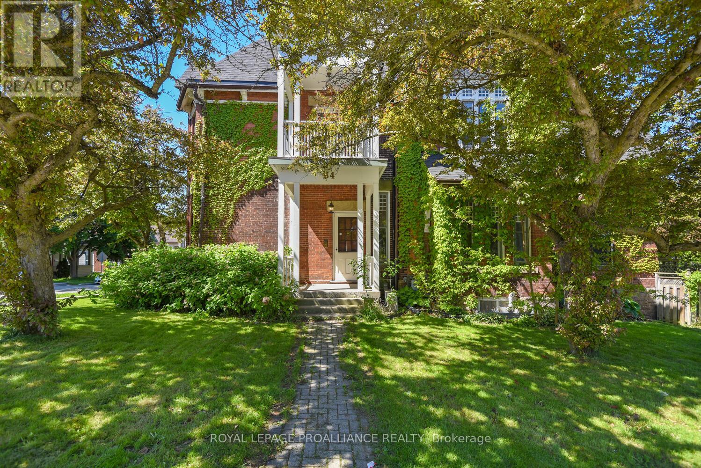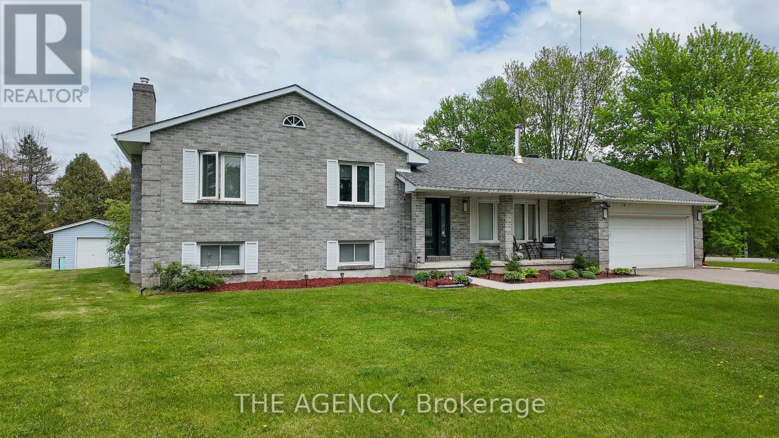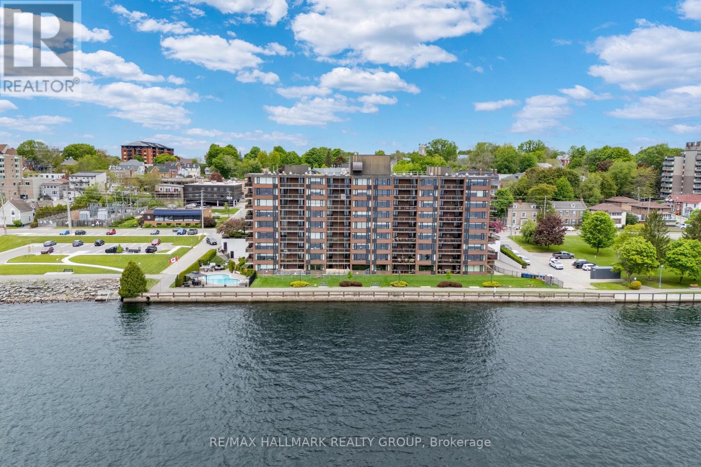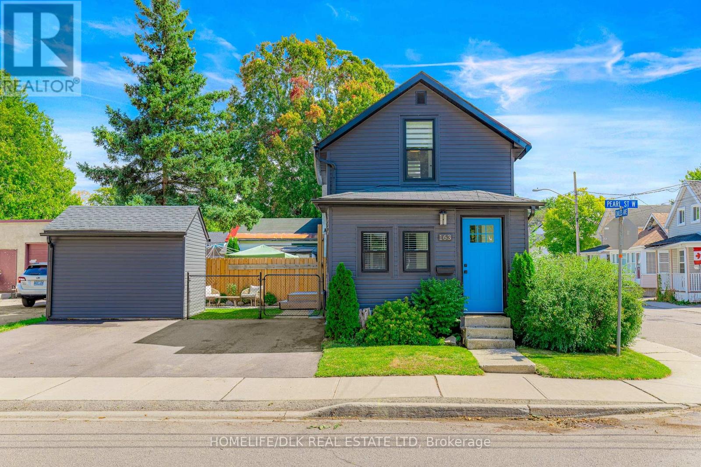- Houseful
- ON
- Brockville
- K6V
- 287 Beley St
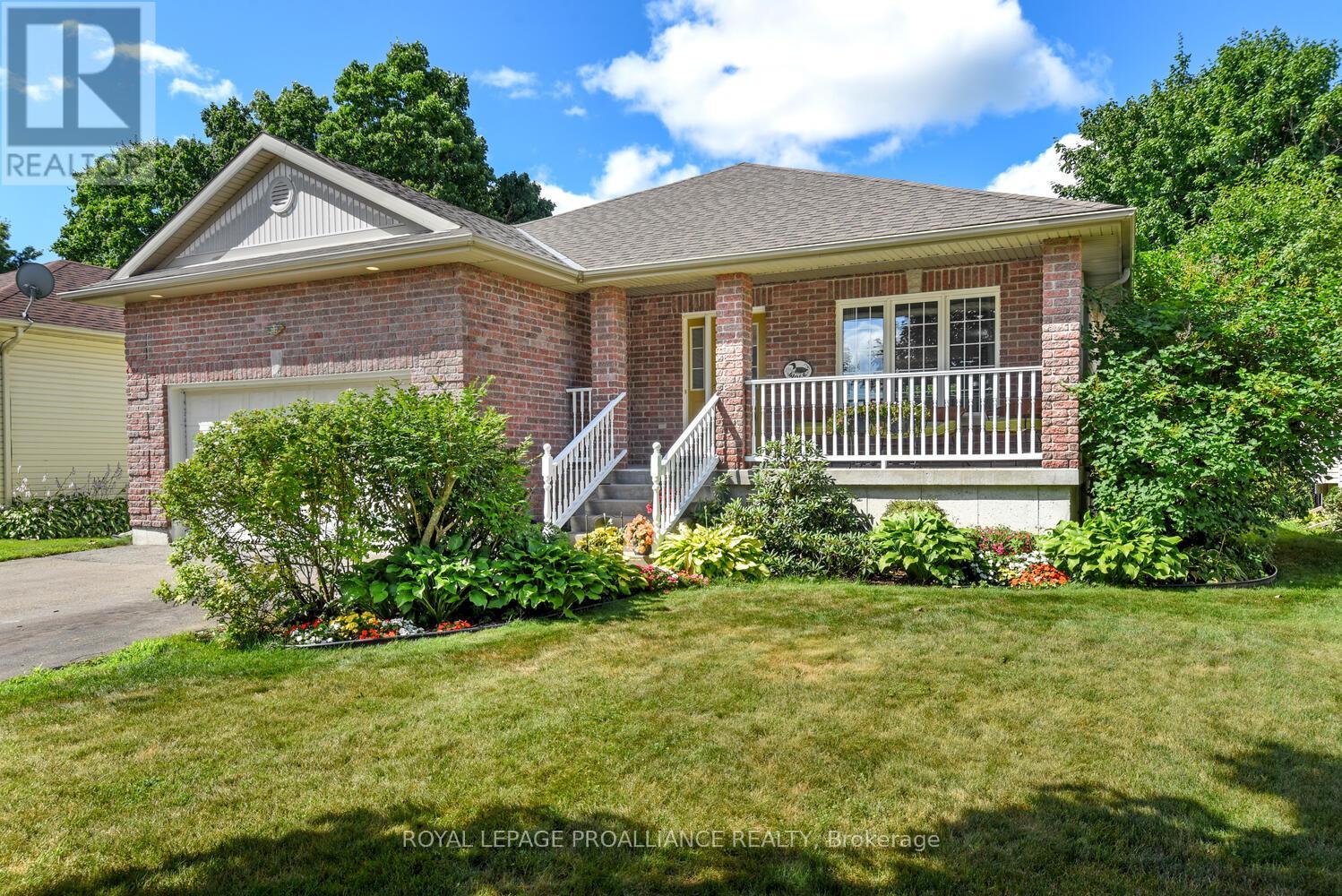
Highlights
Description
- Time on Houseful44 days
- Property typeSingle family
- StyleBungalow
- Median school Score
- Mortgage payment
Enjoy convenient one level living in this impressive 3+1 bed, 2 1/2 bath north end bungalow with attached double car garage. This spacious and well designed floor plan has over 1700 sq ft on the main level and a further 1200 plus sq ft on the lower level. Plenty of room for visiting family and friends. The front foyer is nicely separated from the living room and provides direct access to the garage. The living room with gas fireplace is spacious and the crown molding extends through the dining room and kitchen area. Oversized sliding door opens to the 2 tiered back deck and yard. The kitchen provides a perfect area for entertaining with a large Island. The cook in the family will enjoy the new, '24, dark stainless steel stove complete with air fryer and convection oven. The balance of the kitchen appliances are included and along with the washer and dryer have been replaced in the past three years. Enjoy the comfort and ambiance of the gas fireplace in the living room and cozy gas stove in the lower level family room. The fully finished lower level provides plenty of space for two home offices, additional bedroom and bathroom and large entertainment area. The 30 year shingles were replaced in 2020. Located close to shopping, restaurants, local elementary and high schools and easy access to Highway 401, makes this a great location to call home. Be sure to view this impressive home soon. (id:55581)
Home overview
- Cooling Central air conditioning, air exchanger
- Heat source Natural gas
- Heat type Forced air
- Sewer/ septic Sanitary sewer
- # total stories 1
- # parking spaces 4
- Has garage (y/n) Yes
- # full baths 2
- # half baths 1
- # total bathrooms 3.0
- # of above grade bedrooms 4
- Has fireplace (y/n) Yes
- Subdivision 810 - brockville
- Lot size (acres) 0.0
- Listing # X12304311
- Property sub type Single family residence
- Status Active
- Utility 2.91m X 1.2m
Level: Basement - 4th bedroom 3.26m X 4.58m
Level: Basement - Laundry 4.88m X 5.28m
Level: Basement - Office 4.31m X 3.33m
Level: Basement - Family room 5.12m X 4.94m
Level: Basement - Office 3.56m X 4.94m
Level: Basement - Bathroom 1.74m X 2.42m
Level: Basement - Living room 5.27m X 2.72m
Level: Main - Primary bedroom 4.84m X 5.12m
Level: Main - Dining room 4.99m X 2.72m
Level: Main - Foyer 2.36m X 2.67m
Level: Main - Bathroom 2.61m X 2m
Level: Main - Kitchen 4.99m X 3.65m
Level: Main - 2nd bedroom 3.06m X 3.95m
Level: Main - 3rd bedroom 3.06m X 3.06m
Level: Main
- Listing source url Https://www.realtor.ca/real-estate/28647136/287-beley-street-brockville-810-brockville
- Listing type identifier Idx

$-1,866
/ Month

