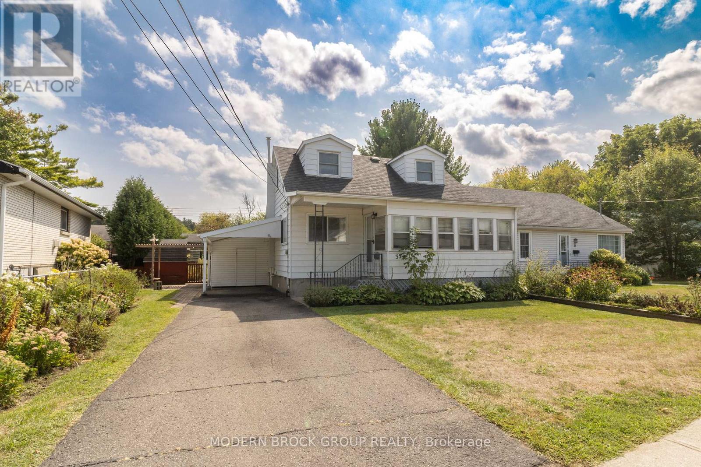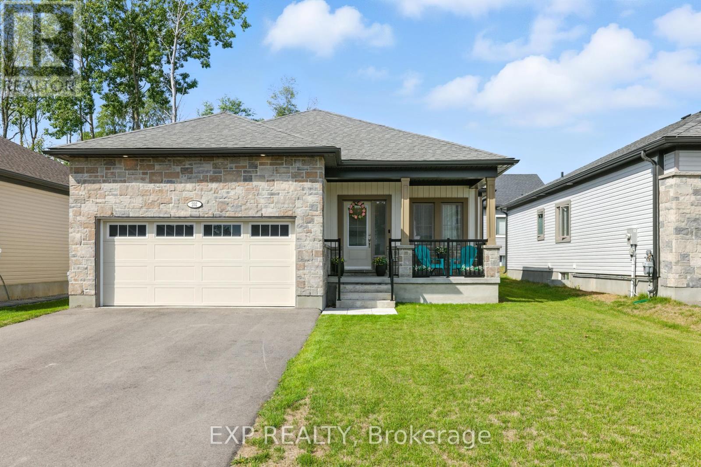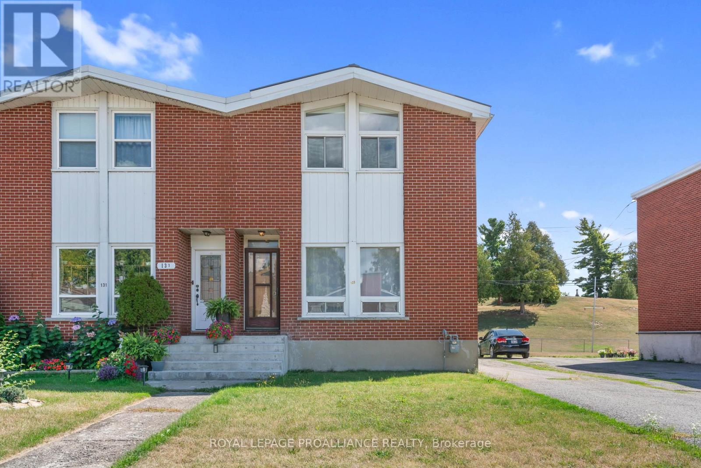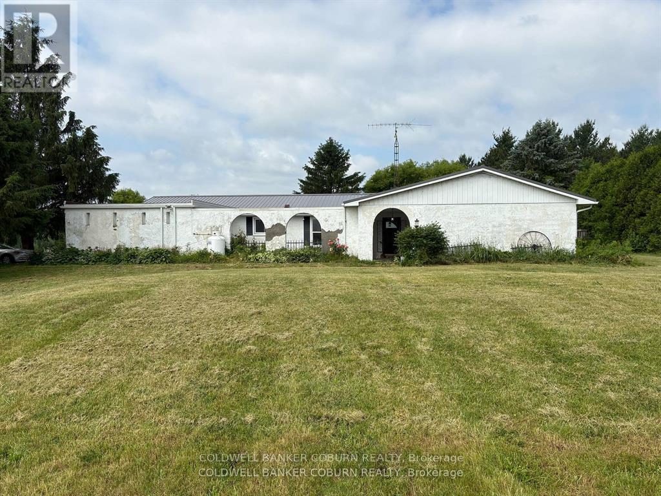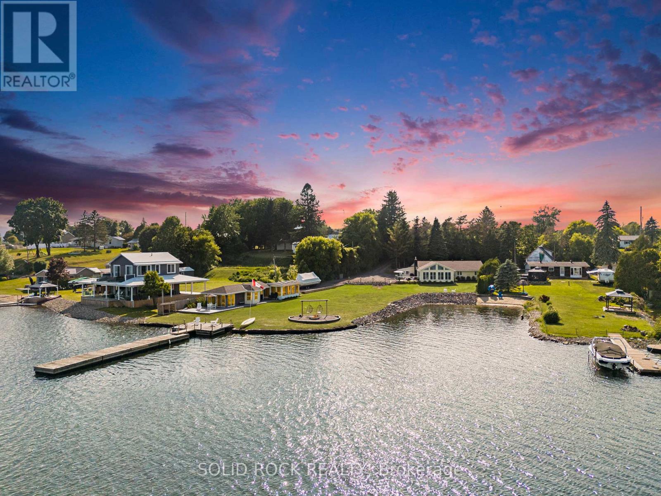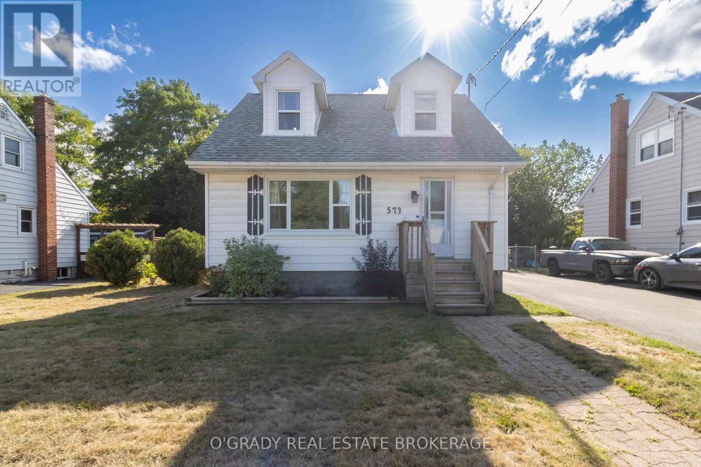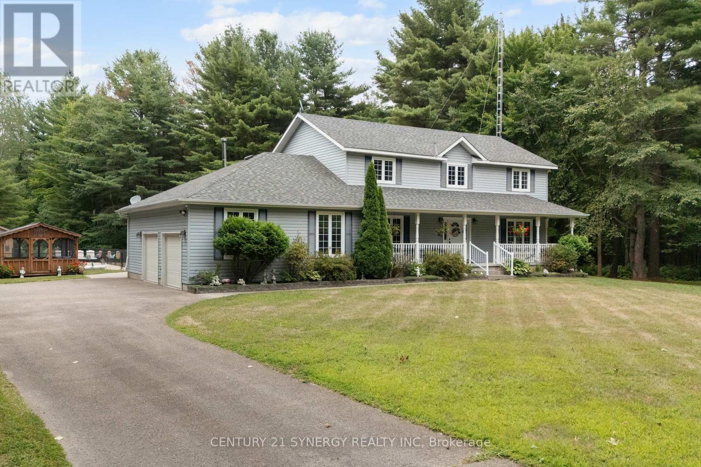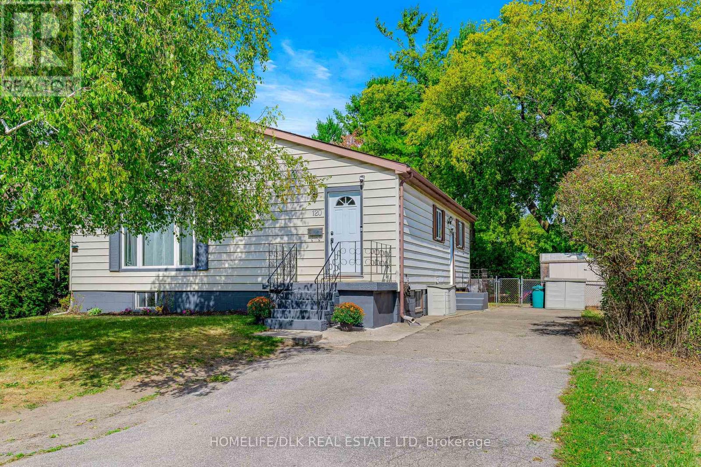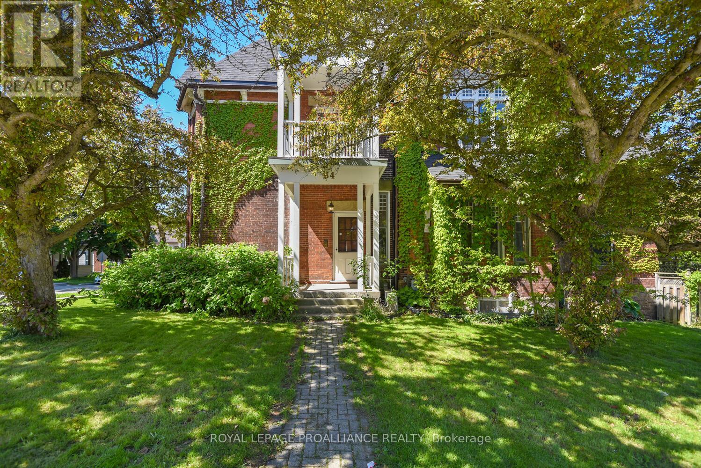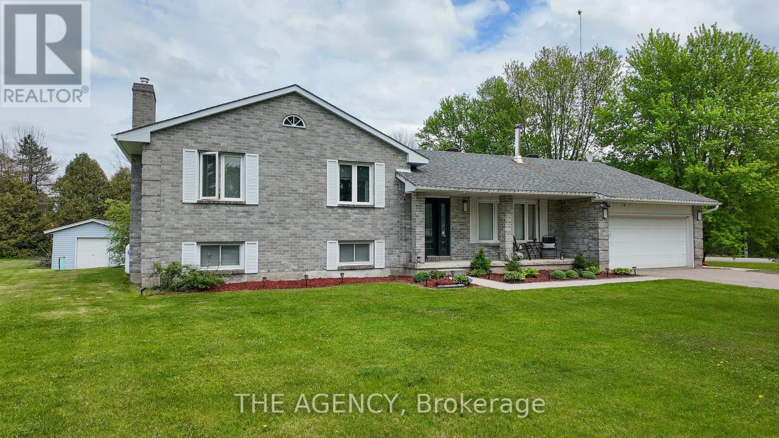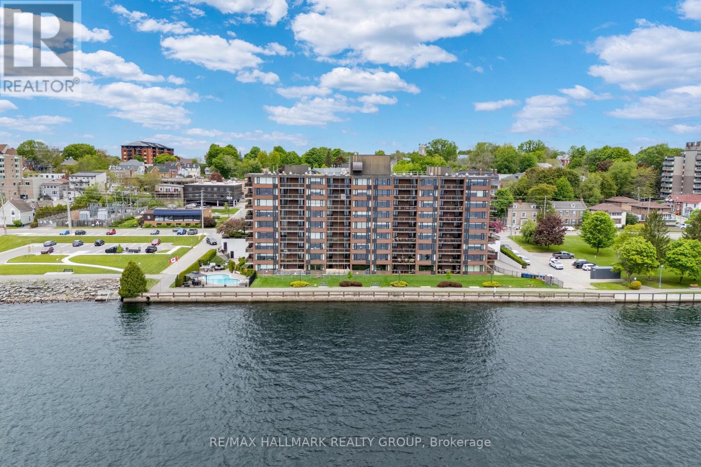- Houseful
- ON
- Brockville
- K6V
- 32 Apple St
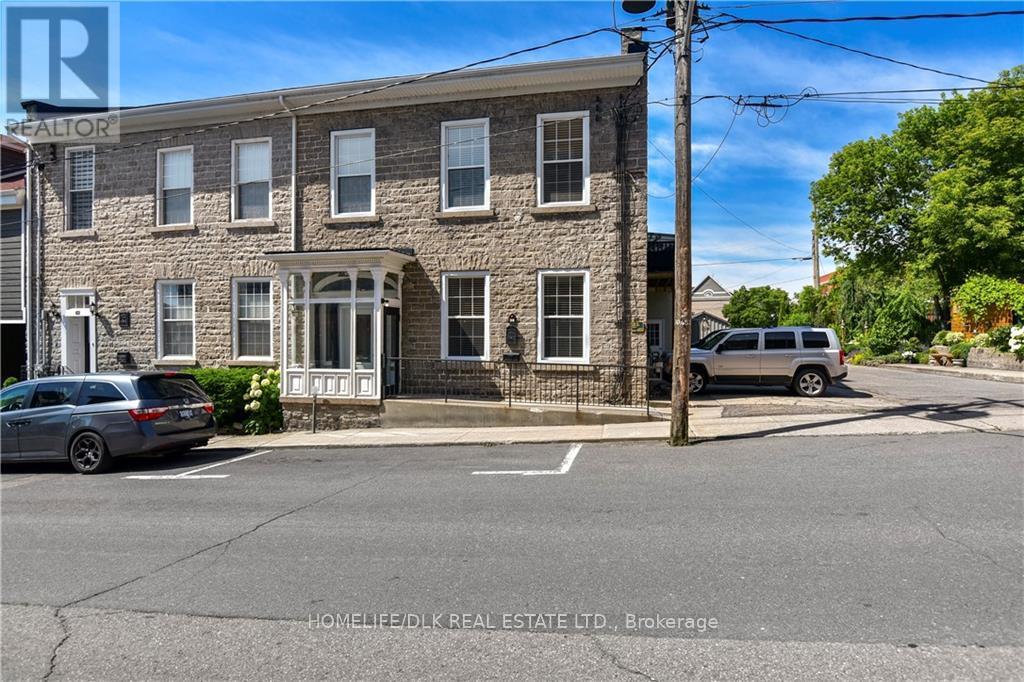
Highlights
Description
- Time on Houseful328 days
- Property typeSingle family
- Median school Score
- Year built1834
- Mortgage payment
Welcome to 32 Apple St, Brockville. Triplex potential. This home is truly one of a kind and must be seen to be appreciated. This 1834 stone home, originally the John McMullen house has been lovingly restored in the past 10 yrs and features 3 distinct living spaces, perfect for generational families. The main level boasts hardwood & porcelain floors throughout. The open concept living room/dining room/kitchen are complete with Corian countertops, an abundance of cupboard space and beautifully accented by the exposed stone wall. The main level finishes off with the primary bedroom/4pc ensuite, an office, 2pc bath and m/f laundry. Upstairs you’ll find a complete 2nd living space again with hardwood flooring, an open concept 2nd kitchen/living room/dining room, 2 more bedrooms a gorgeous 3pc bath with cultured marble in the shower. The 3rd level offers a perfect space for a kids play area or a craft room. The rear of the home has a beautifully completed studio inlaw suite., Flooring: Tile, Flooring: Hardwood (id:55581)
Home overview
- Heat source Natural gas
- Heat type Hot water radiator heat
- Sewer/ septic Sanitary sewer
- # total stories 2
- # parking spaces 4
- Has garage (y/n) Yes
- # full baths 4
- # half baths 1
- # total bathrooms 5.0
- # of above grade bedrooms 4
- Subdivision 810 - brockville
- Lot size (acres) 0.0
- Listing # X9517139
- Property sub type Single family residence
- Status Active
- Kitchen 3.7m X 3.65m
Level: 2nd - Bedroom 3.88m X 3.75m
Level: 2nd - Bedroom 5.18m X 3.98m
Level: 2nd - Den 2.89m X 2.46m
Level: 2nd - Living room 6.29m X 5.13m
Level: 2nd - Games room 7.87m X 4.77m
Level: 3rd - Family room 8.28m X 3.88m
Level: Main - Bathroom Measurements not available
Level: Main - Kitchen 5.1m X 4.62m
Level: Main - Living room 5.25m X 4.85m
Level: Main - Kitchen 5.1m X 4.62m
Level: Main - Office 4.06m X 2.69m
Level: Main - Primary bedroom 5.38m X 4.08m
Level: Main - Family room 8.28m X 3.88m
Level: Main - Living room 5.25m X 4.85m
Level: Main
- Listing source url Https://www.realtor.ca/real-estate/27093931/32-apple-street-brockville-810-brockville
- Listing type identifier Idx

$-2,133
/ Month

