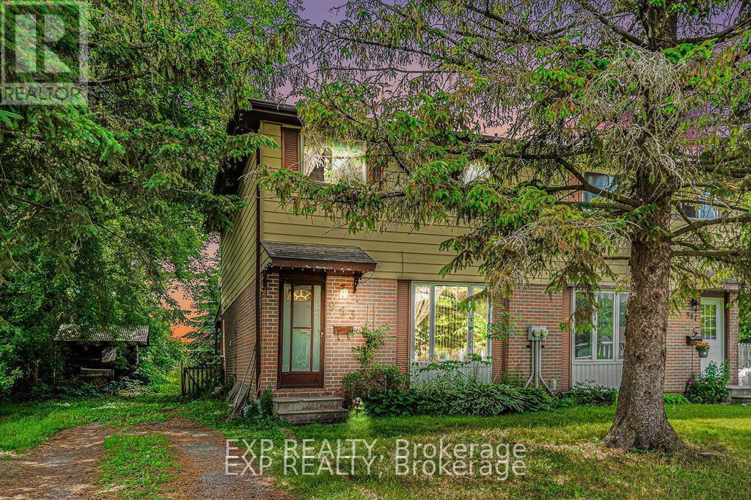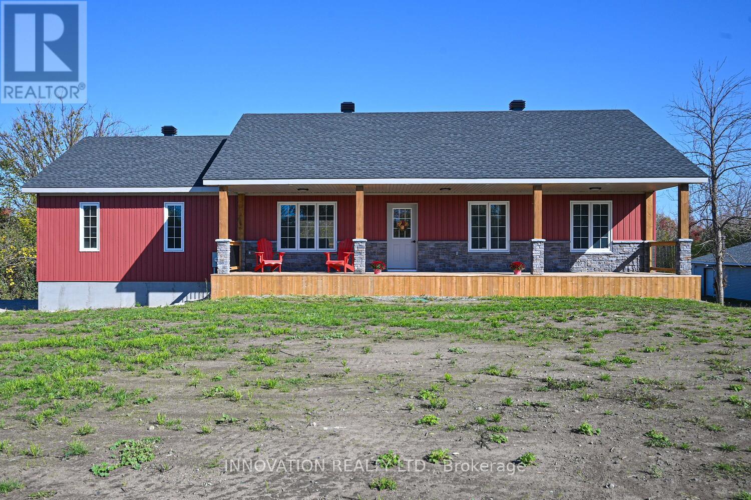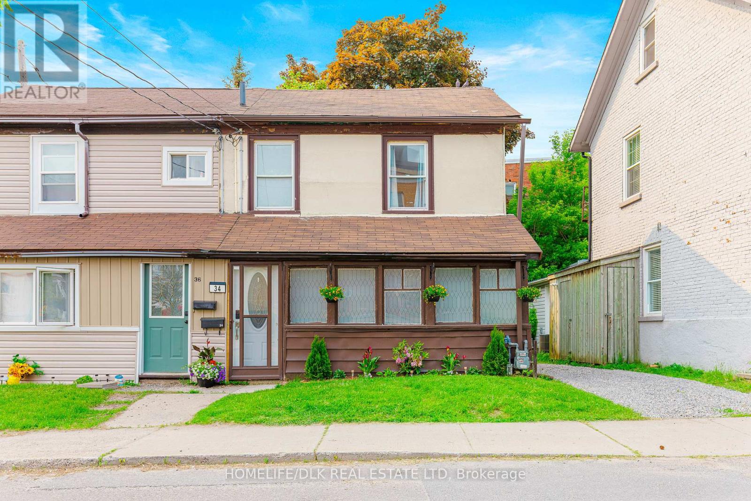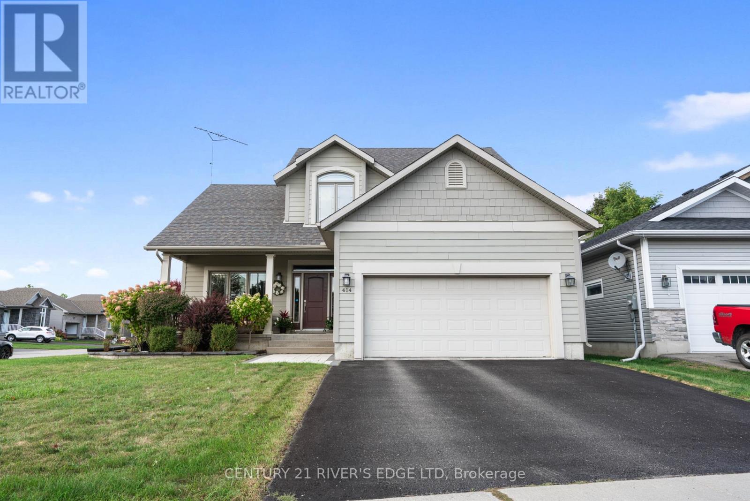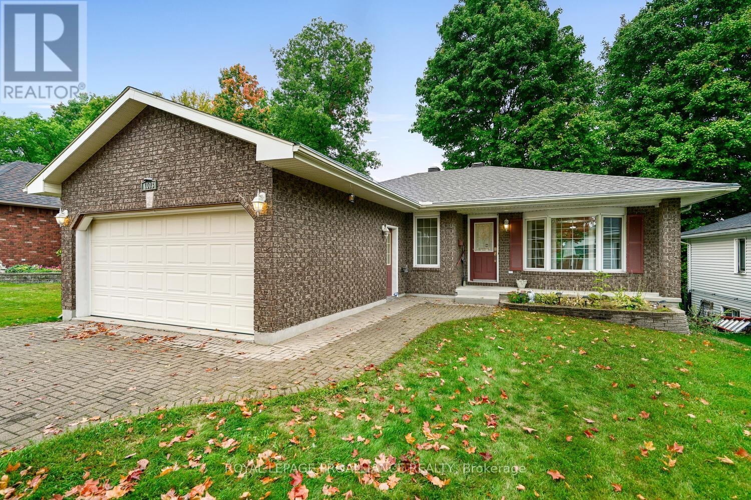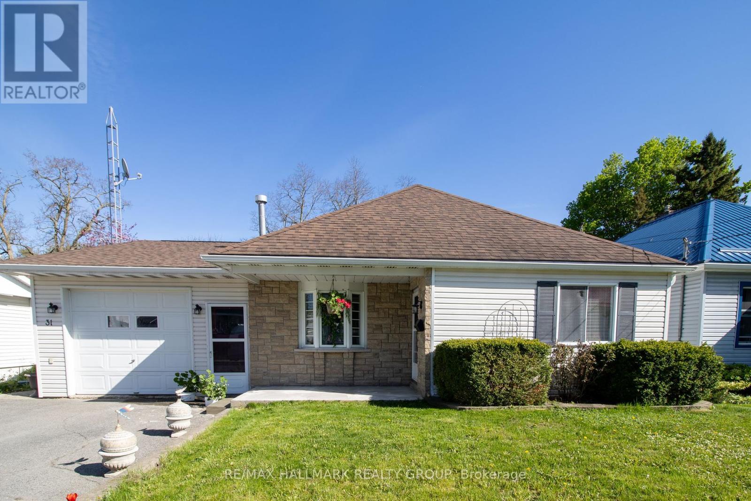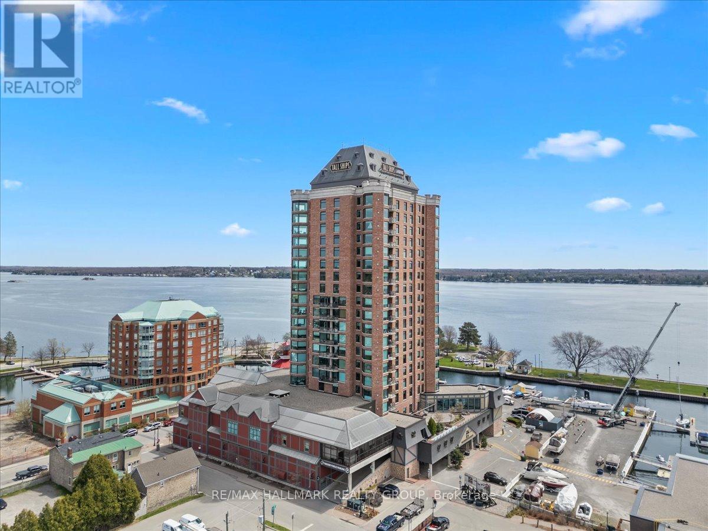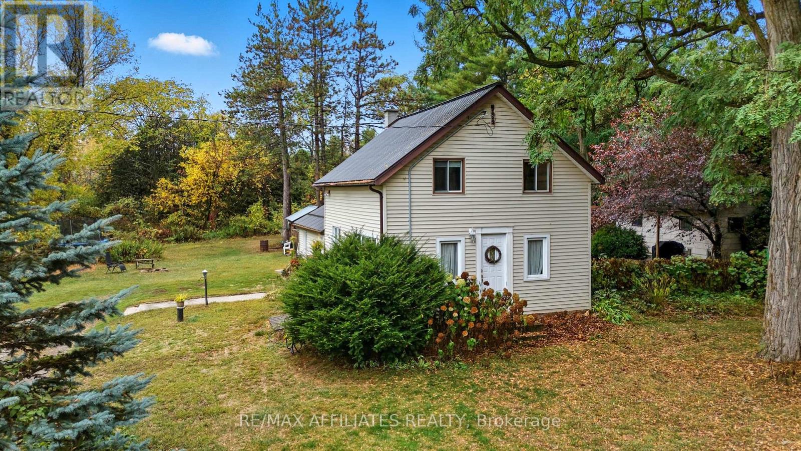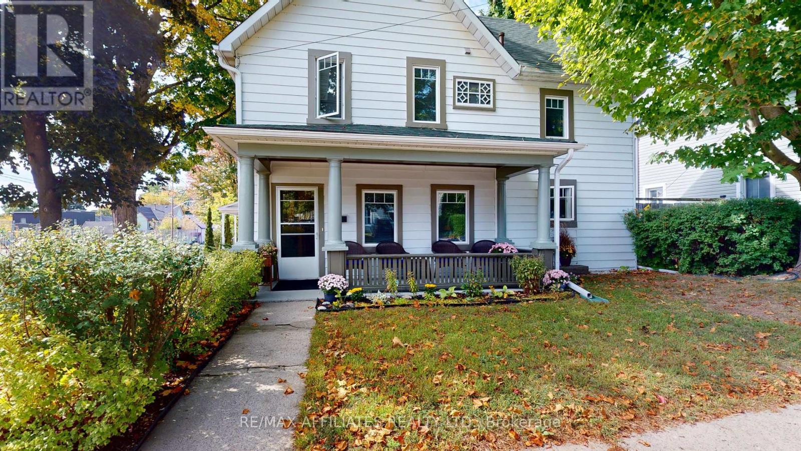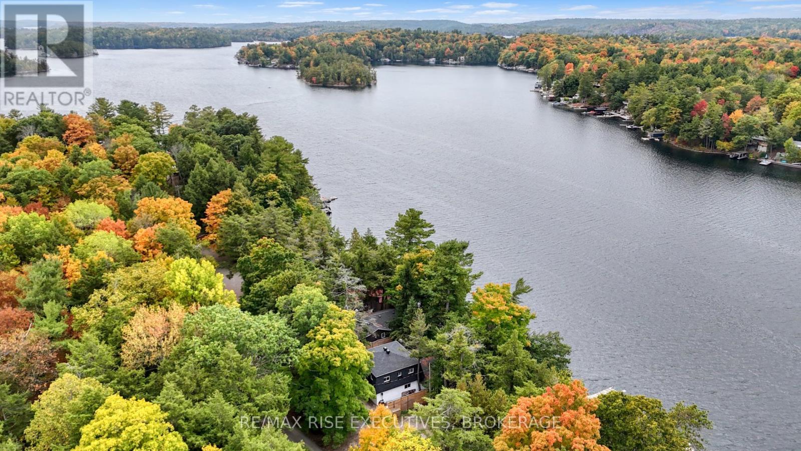- Houseful
- ON
- Brockville
- K6V
- 34 Hillcrest Dr
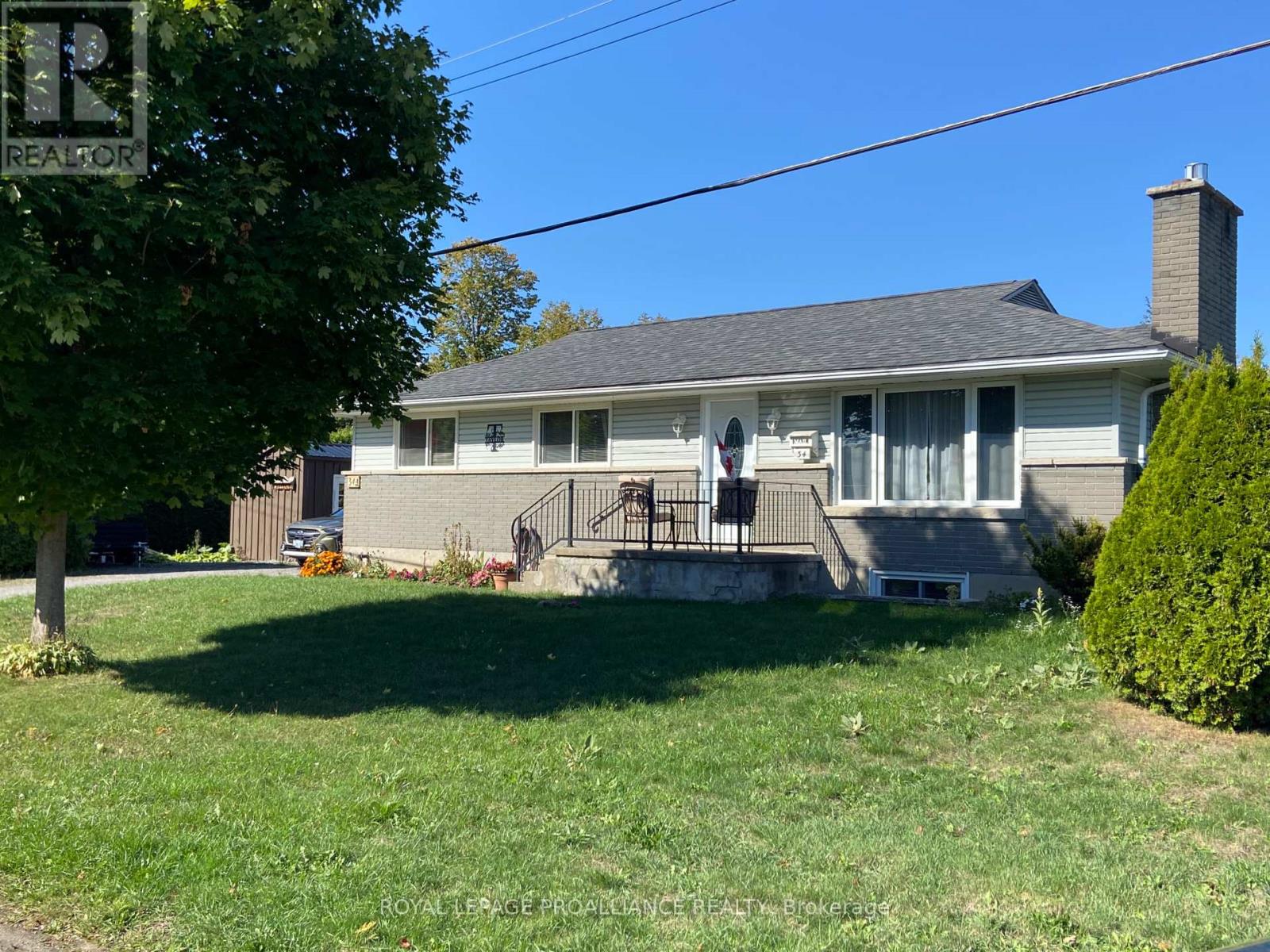
Highlights
Description
- Time on Housefulnew 28 hours
- Property typeSingle family
- StyleBungalow
- Median school Score
- Mortgage payment
This well maintained, carpet free bungalow, connected to city water & sewer system, on oversize 121 ft wide x 96 ft lot, surrounded by privacy hedge, is located close to shopping, schools, restaurants in the north end of Brockville on a quiet street. Offering 3 bedrooms & 4 piece bath on main level, L-shape living/dining room, with patio doors to 20 ft x 11 ft deck, hardwood flooring, living room has brick fireplace surround with natural gas fireplace insert (2024), ductless wall unit air conditioning. Newer kitchen (10 yrs approx) with new natural gas range (December 2024) refrigerator, dishwasher, microwave/fan, breakfast bar. Basement offers Family Room with natural gas stove, 3 piece bath, large 4th bedroom or study. 40 year Roof shingles (10 years ago), R40 attic insulation replaced (4 years) 200 amp electric breakers. Private yard with brick patio, garden shed, 20ft x 11ft Deck. 2024 costs for Electric $1562, Natural gas $1059. 2 sump pumps.The current owners have enjoyed and taken good care of this home since 1987. (id:63267)
Home overview
- Cooling Wall unit
- Heat source Electric
- Heat type Baseboard heaters
- Sewer/ septic Sanitary sewer
- # total stories 1
- # parking spaces 3
- # full baths 2
- # total bathrooms 2.0
- # of above grade bedrooms 4
- Flooring Hardwood
- Has fireplace (y/n) Yes
- Community features School bus
- Subdivision 810 - brockville
- Directions 1458279
- Lot size (acres) 0.0
- Listing # X12432860
- Property sub type Single family residence
- Status Active
- Family room 8.22m X 4.72m
Level: Basement - Bedroom 4.87m X 4.04m
Level: Basement - 2nd bedroom 3.58m X 2.83m
Level: Main - Living room 4.45m X 3.65m
Level: Main - Primary bedroom 3.58m X 2.83m
Level: Main - 3rd bedroom 2.98m X 2.62m
Level: Main - Kitchen 3.35m X 3.05m
Level: Main - Dining room 2.93m X 2.77m
Level: Main
- Listing source url Https://www.realtor.ca/real-estate/28926341/34-hillcrest-drive-brockville-810-brockville
- Listing type identifier Idx

$-1,267
/ Month

