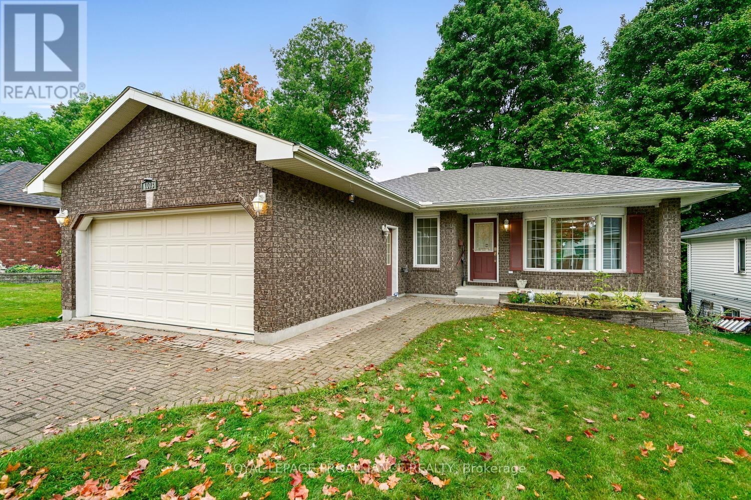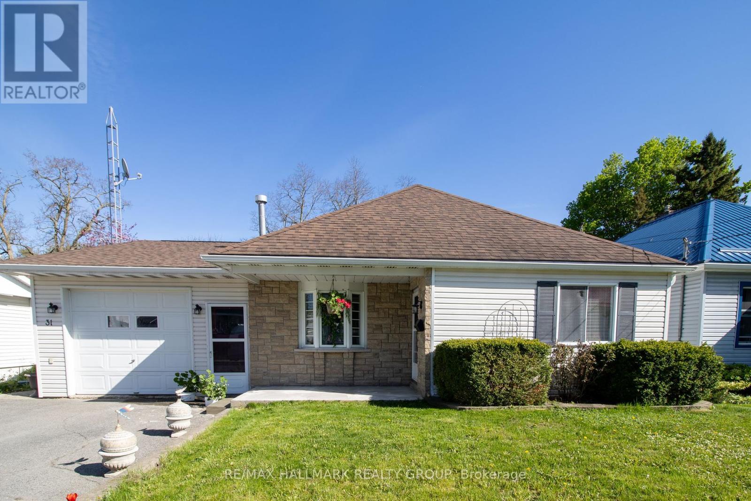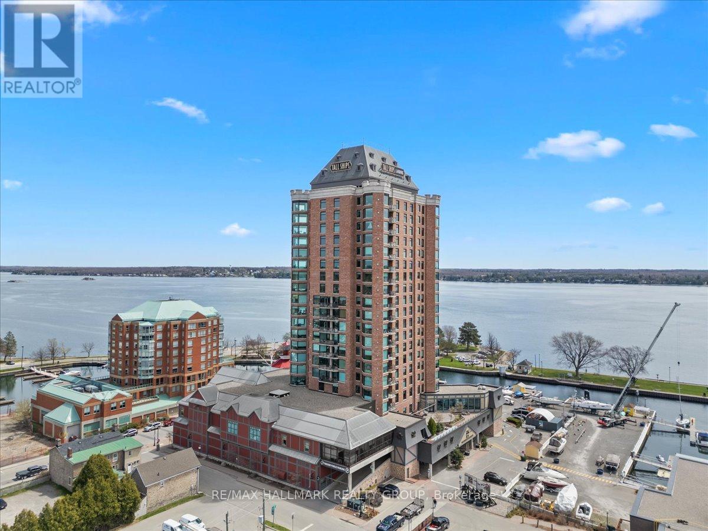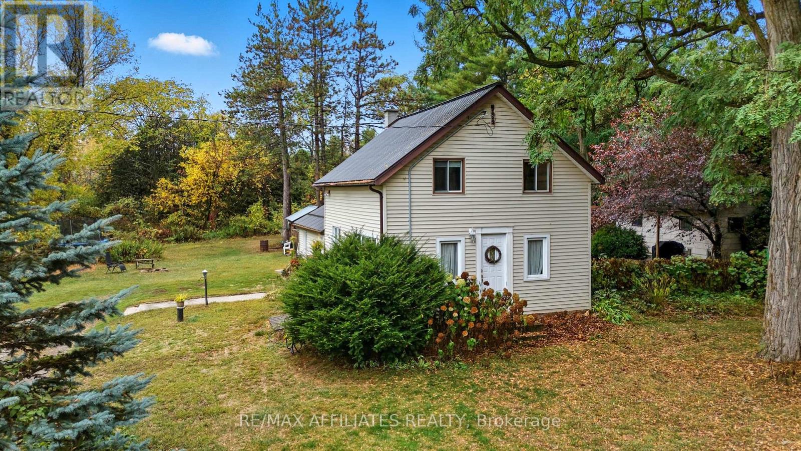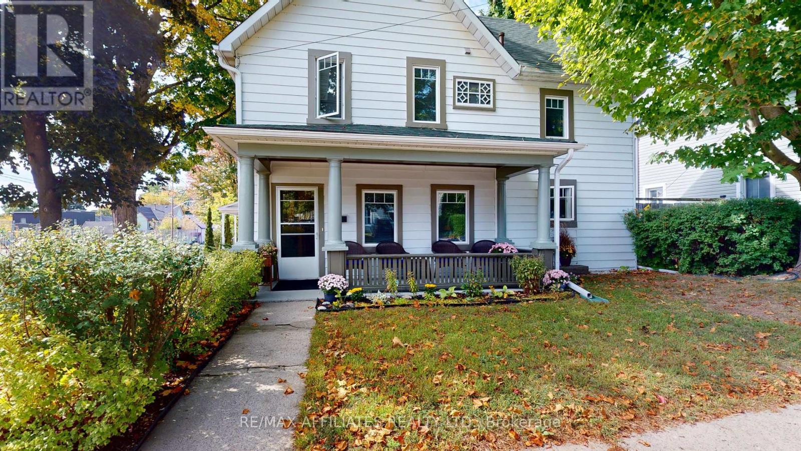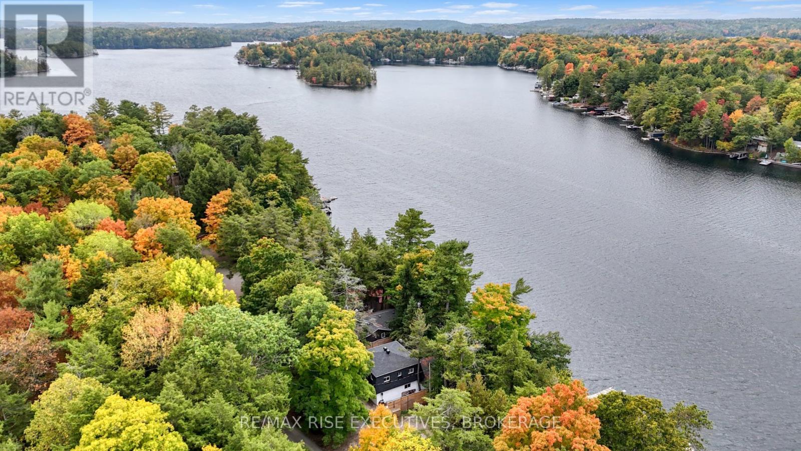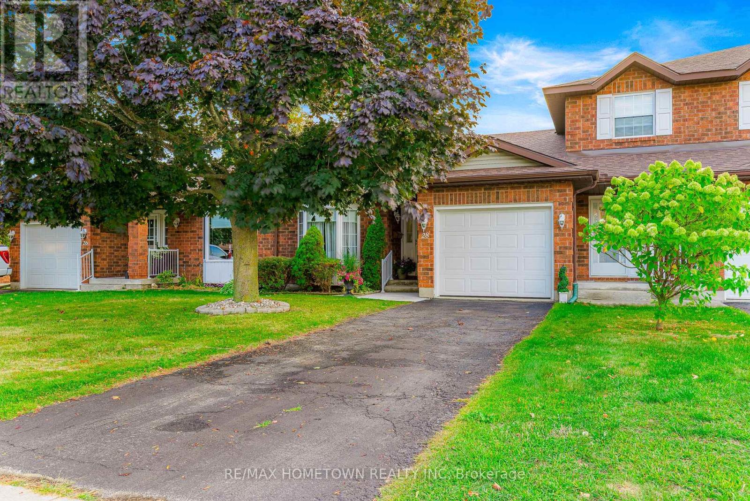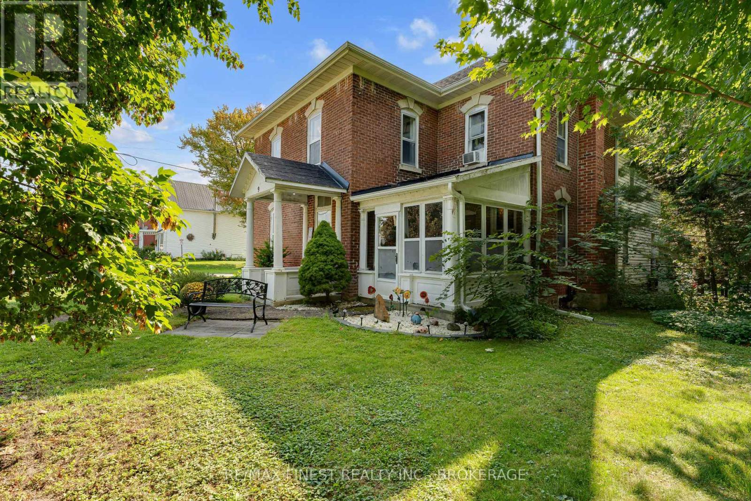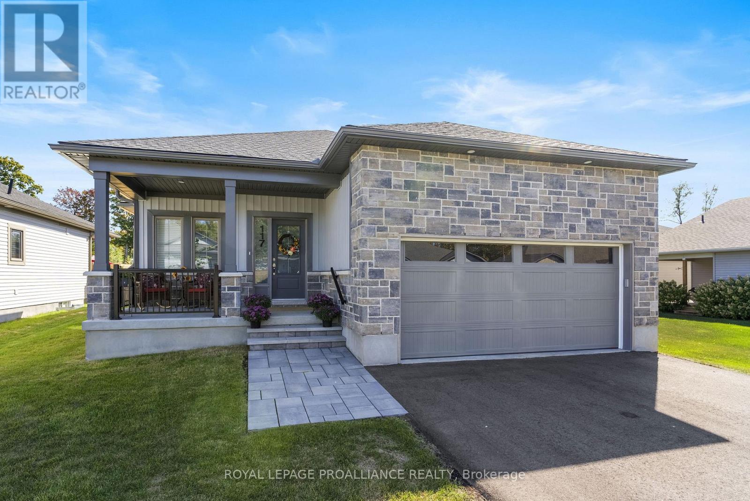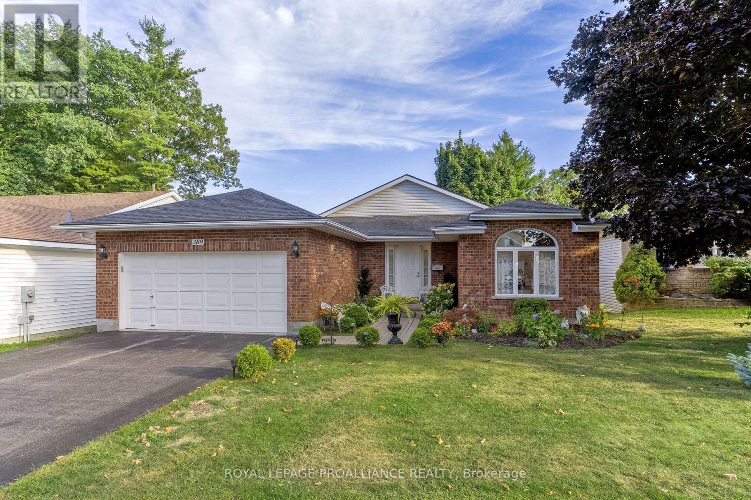- Houseful
- ON
- Brockville
- K6V
- 414 Brock St
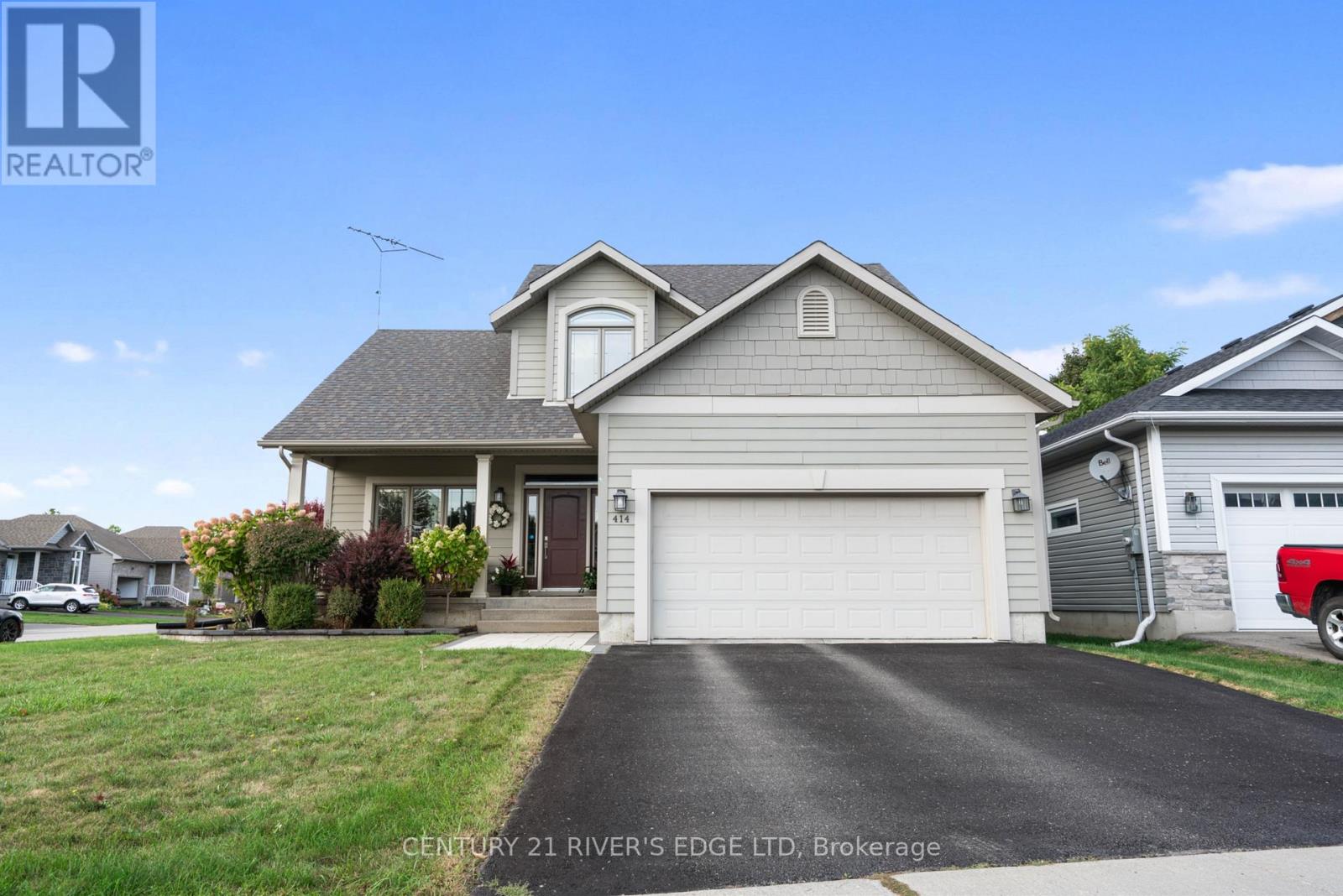
Highlights
Description
- Time on Housefulnew 6 hours
- Property typeSingle family
- Median school Score
- Mortgage payment
Welcome home. This well maintained 2 Story home with attached 2 car garage, is located in a popular west end neighborhood, on a corner lot and is in close proximity to the new Swiftwater public school, a waterfront park and walking paths to beautiful downtown Brockville, and minutes to the north end amenities, hospital and 401. Enter from the very welcoming front deck, to a spacious foyer and see and feel the custom built charm that awaits you immediately. The main floor layout offers up a formal living area, open concept area with an elegant kitchen that you won't want to leave, dining area punch out with door to back deck, main floor family room with gas fireplace and loads of natural window light and hardwood flooring throughout. Main floor laundry/mudroom, and 2Pc a powder room finish the level. Follow that quality finishing to the upper level and find a spacious primary bedroom, with walk in closet and custom 4 Pc ensuite. 2 more good sized bedrooms and a full 4 Pc bath finish the level and there is hardwood flooring throughout. The basement is unfinished and ready for you to make it your own. Pictures speak volumes as they say, take the video tour, you won't be disappointed then book your private viewing. This one won't last long (id:63267)
Home overview
- Cooling Central air conditioning, air exchanger
- Heat source Natural gas
- Heat type Forced air
- Sewer/ septic Sanitary sewer
- # total stories 2
- # parking spaces 4
- Has garage (y/n) Yes
- # full baths 2
- # half baths 1
- # total bathrooms 3.0
- # of above grade bedrooms 3
- Subdivision 810 - brockville
- Lot size (acres) 0.0
- Listing # X12430980
- Property sub type Single family residence
- Status Active
- Primary bedroom 5.87m X 4.1m
Level: 2nd - Bathroom 3.02m X 1.81m
Level: 2nd - 3rd bedroom 4.64m X 3.63m
Level: 2nd - 2nd bedroom 3.7m X 3.91m
Level: 2nd - Bathroom 2.78m X 2.79m
Level: 2nd - Laundry 2.73m X 2.59m
Level: Main - Living room 5.08m X 3.65m
Level: Main - Foyer Measurements not available
Level: Main - Bathroom 1.52m X 1.52m
Level: Main - Family room 3.66m X 5.93m
Level: Main - Dining room 2.76m X 3.06m
Level: Main - Kitchen 4.47m X 5.96m
Level: Main
- Listing source url Https://www.realtor.ca/real-estate/28922625/414-brock-street-brockville-810-brockville
- Listing type identifier Idx

$-1,866
/ Month

