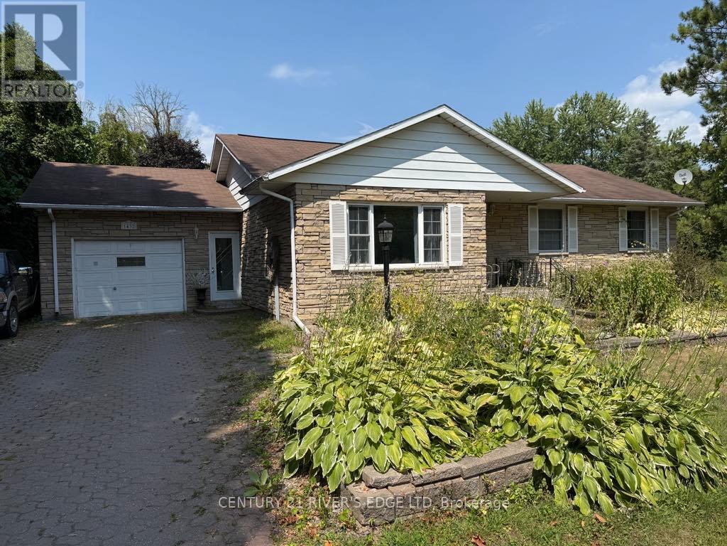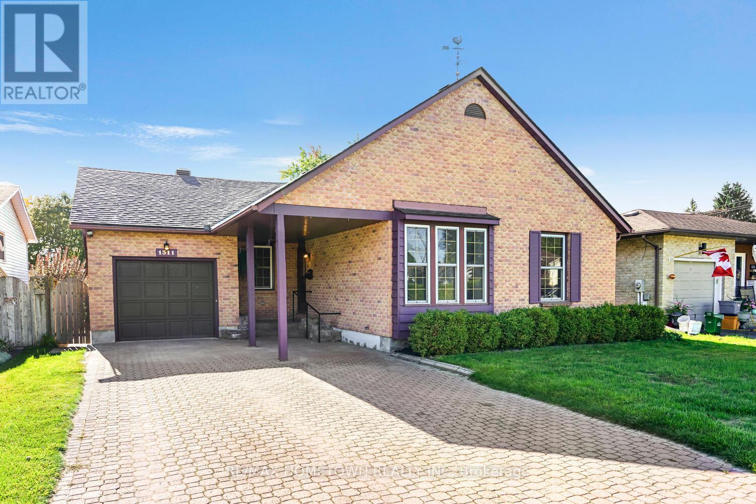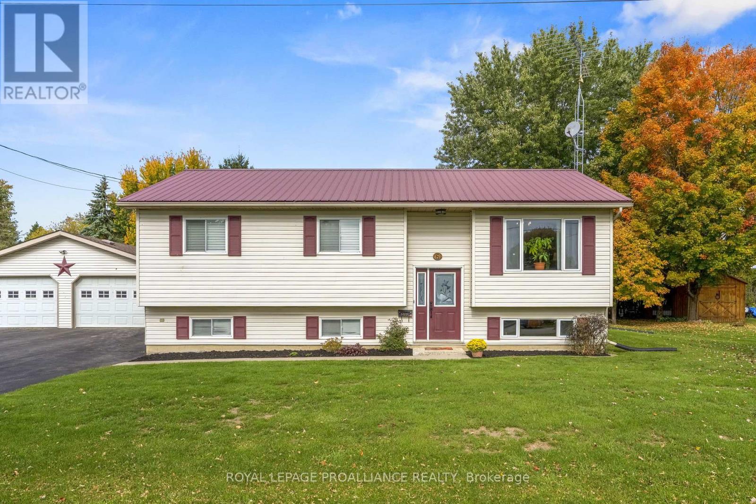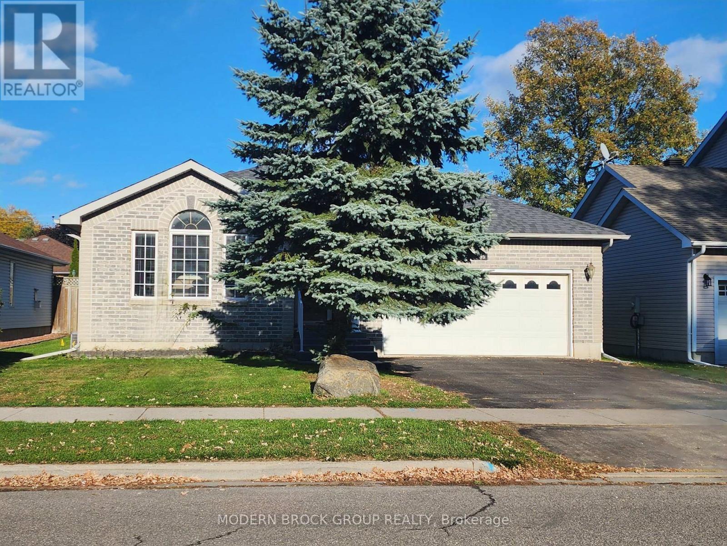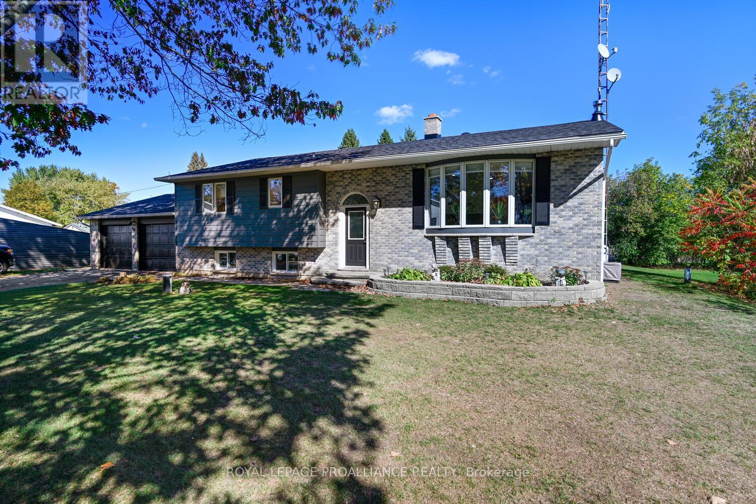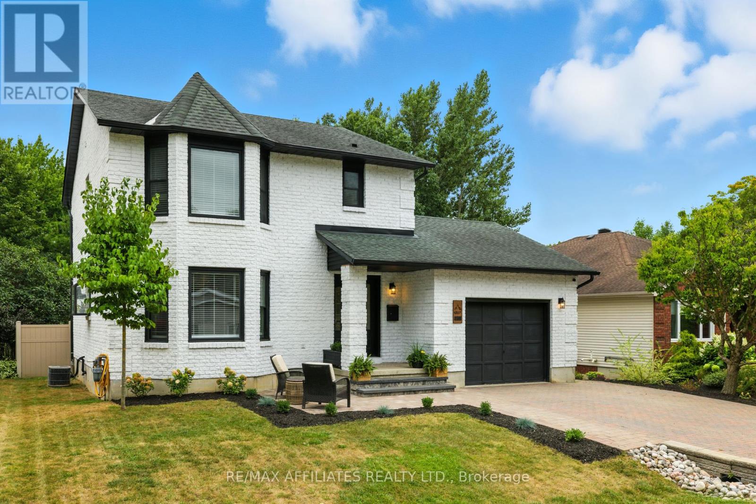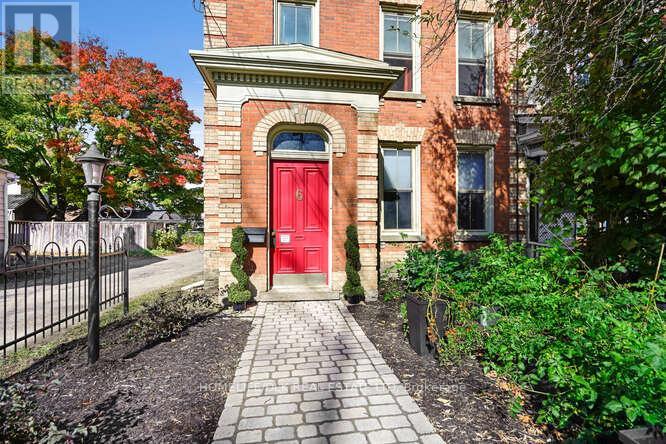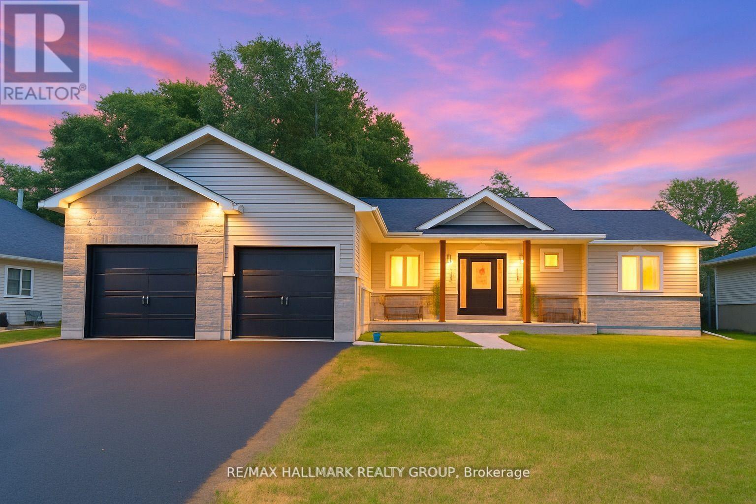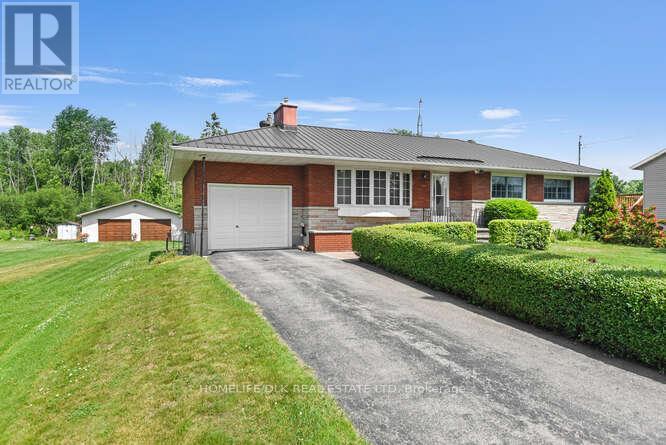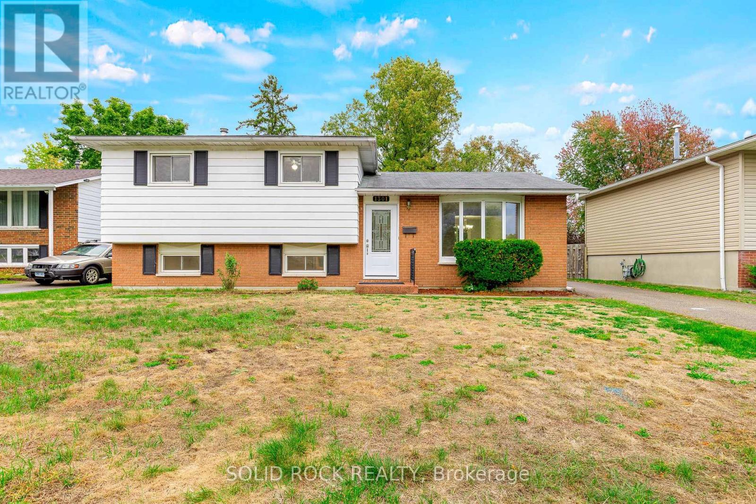- Houseful
- ON
- Brockville
- K6V
- 42 Davison Ave
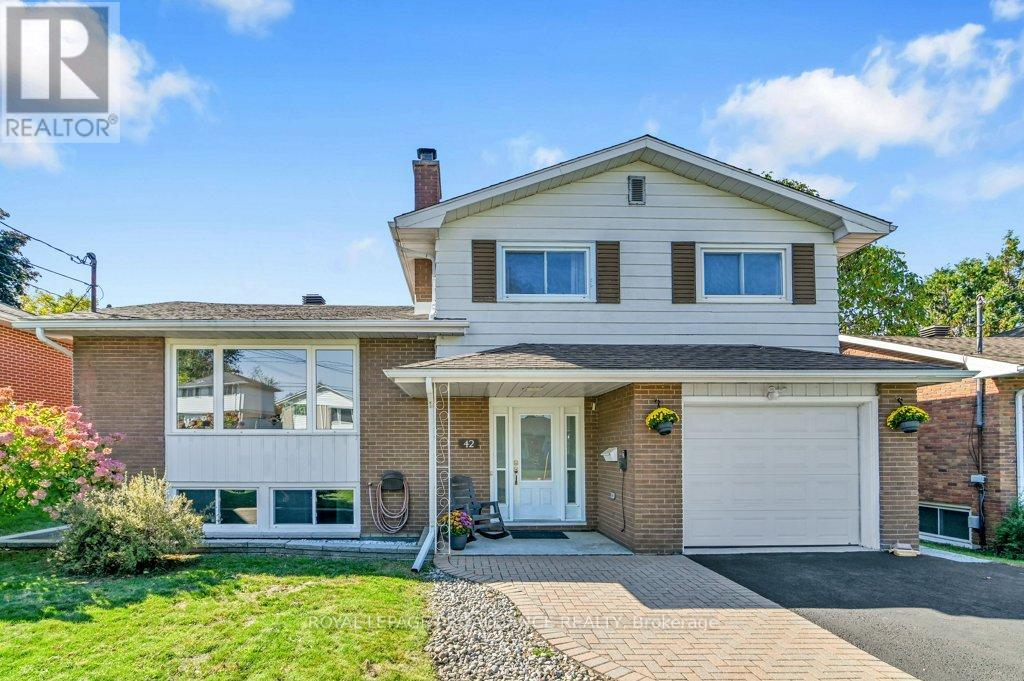
Highlights
Description
- Time on Housefulnew 10 hours
- Property typeSingle family
- Median school Score
- Mortgage payment
What a wonderful opportunity for first-time buyers or a growing family - 42 Davison has just hit the market! This fantastic split-level home offers a functional, family-friendly layout that truly maximizes space and comfort.The entryway, opens to a welcoming foyer with direct inside access to the garage, and short sets of stairs leading to the homes' different levels. On this level you will find a 3 pc. bathroom and a warm family room with a gas stove -- super cozy and perfect for quiet evenings. From here step out to a magnificent backyard oasis with a covered pergola for relaxation and outdoor entertaining.The main floor flows beautifully for everyday life and guests. A spacious living room showcases a gas insert and an abundance of natural light. Gleaming hardwood flooring carries through into a large dining room that opens onto a back deck-- ideal for summer BBQs and al fresco dining. This area will become a focal point for your gatherings. The kitchen is functional and bright but could use some refreshing; for someone dreaming of a modern cook's space, there is real potential to " blow out a wall" and reconfigure this area into a chef's dream kitchen. Upstairs you'll find a generous primary bedroom with a large closet, two other sizeable bedrooms, and a wonderfully unique retro bathroom-- a true conversation piece with character and charm.The lower level adds practical living space: a large recreation room, convenient laundry, an additional bedroom, the mechanicals, and extra storage -- plenty of room for hobbies, guests, or a home office.Outdoors, the deep back yard, with covered pergola and deck, creates an inviting private retreat. With a layout this flexible and such a well-appointed home, AND positioned on a lovely, large lot, 42 Davison, is ready to welcome its next family. Bring your ideas, talents and visions forth, and you can make this address, your very own. (id:63267)
Home overview
- Heat source Electric
- Heat type Baseboard heaters
- Sewer/ septic Sanitary sewer
- # parking spaces 5
- Has garage (y/n) Yes
- # full baths 2
- # total bathrooms 2.0
- # of above grade bedrooms 3
- Has fireplace (y/n) Yes
- Community features School bus
- Subdivision 810 - brockville
- Lot desc Landscaped
- Lot size (acres) 0.0
- Listing # X12461519
- Property sub type Single family residence
- Status Active
- Dining room 2.83m X 3.41m
Level: 2nd - Family room 5.99m X 4.27m
Level: 2nd - Kitchen 3.13m X 3.9m
Level: 2nd - Bathroom 2.27m X 3.37m
Level: 3rd - Bedroom 3.44m X 2.95m
Level: 3rd - Primary bedroom 4.17m X 3.38m
Level: 3rd - Bedroom 3.02m X 4.03m
Level: 3rd - Recreational room / games room 5.97m X 4.21m
Level: Basement - Office 3.19m X 3.17m
Level: Basement - Laundry 2.55m X 3.17m
Level: Basement - Bathroom 1.38m X 2.24m
Level: Main - Living room 5.34m X 3.23m
Level: Main - Foyer 2.76m X 2.25m
Level: Main
- Listing source url Https://www.realtor.ca/real-estate/28987516/42-davison-avenue-brockville-810-brockville
- Listing type identifier Idx

$-1,400
/ Month

