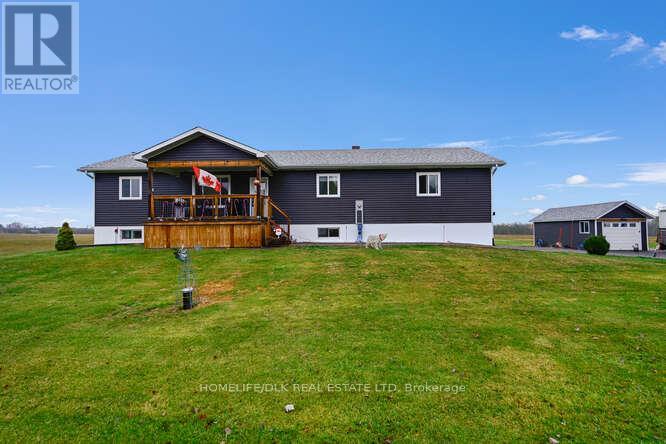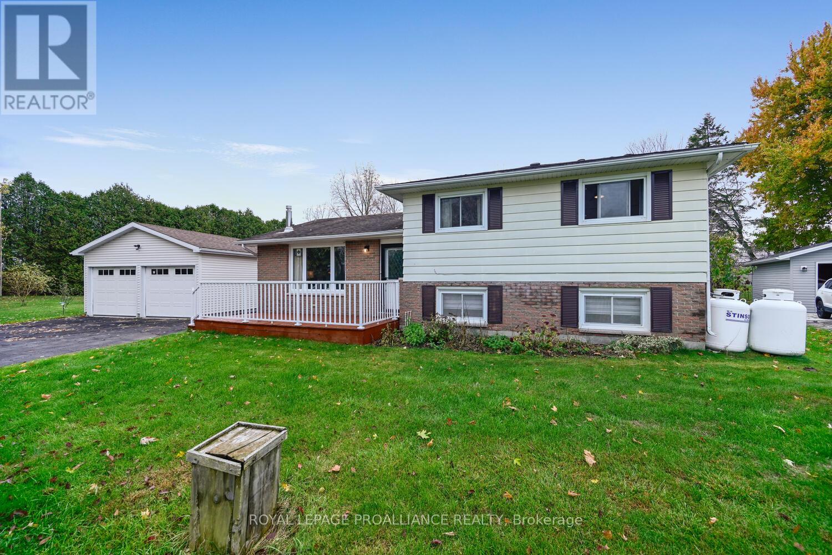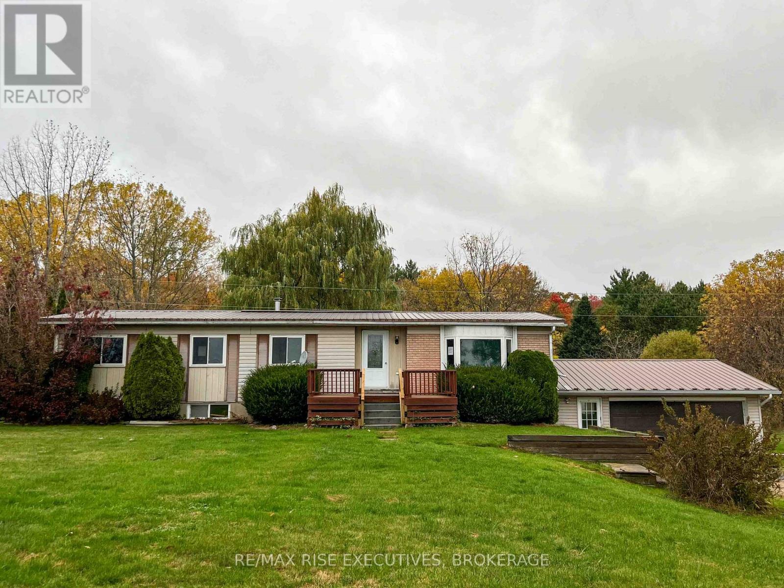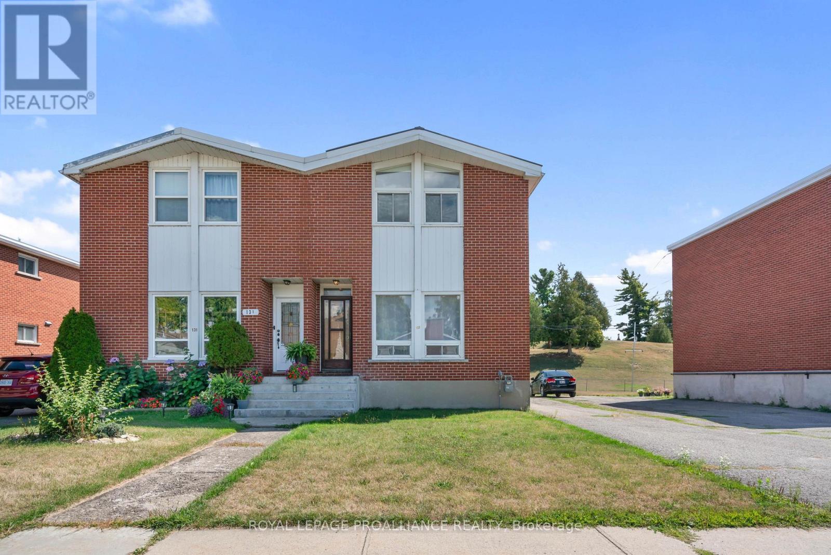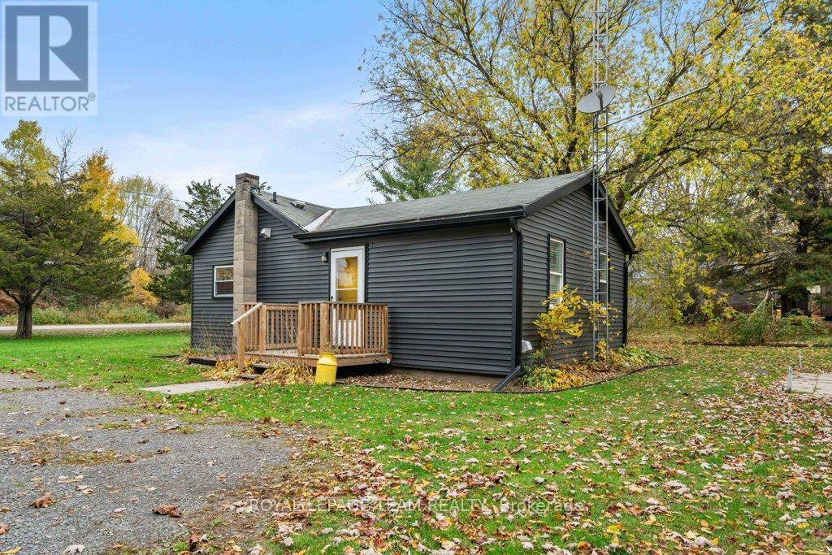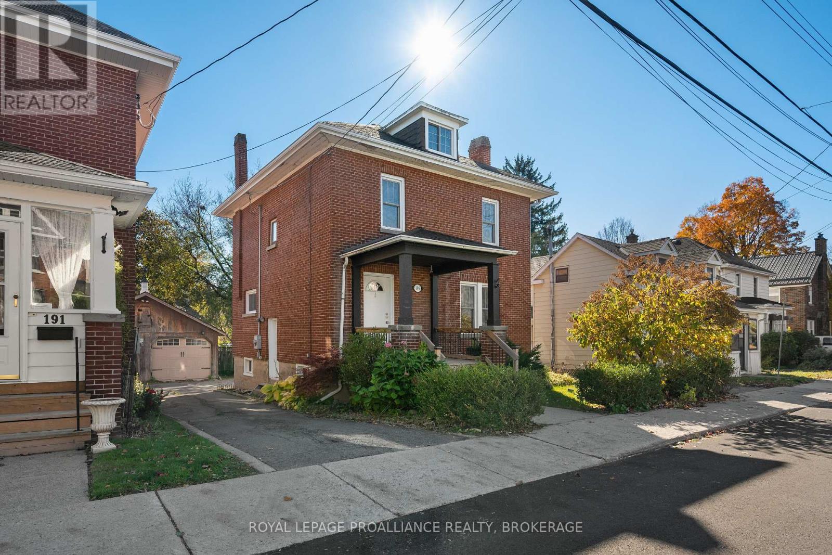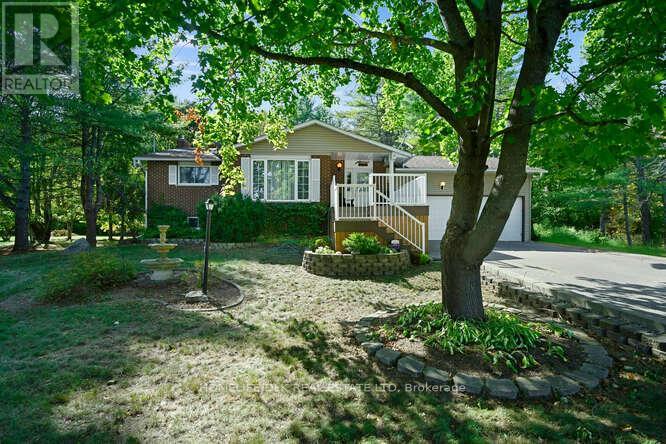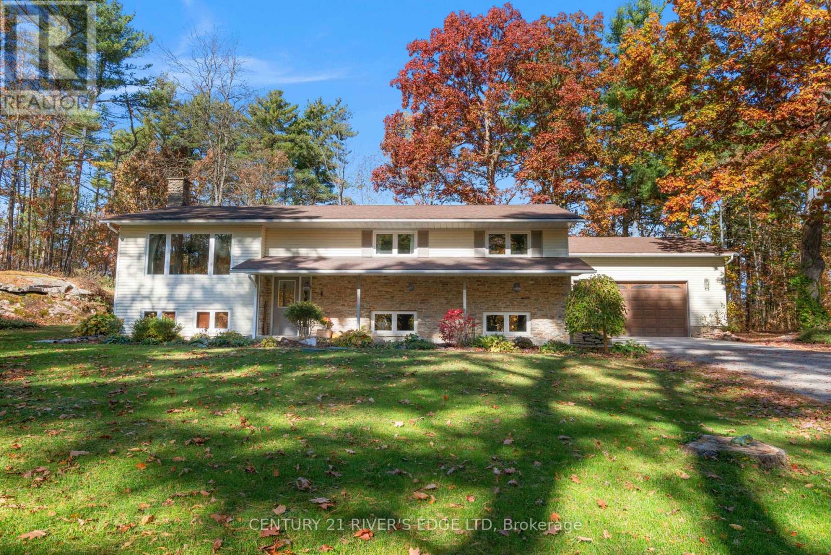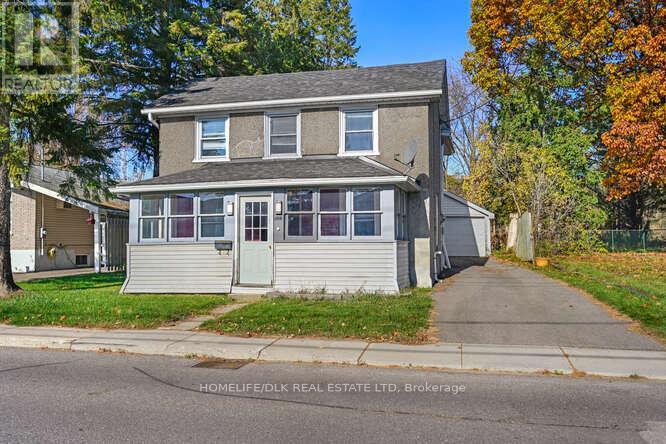- Houseful
- ON
- Brockville
- K6V
- 476 Laurier Blvd
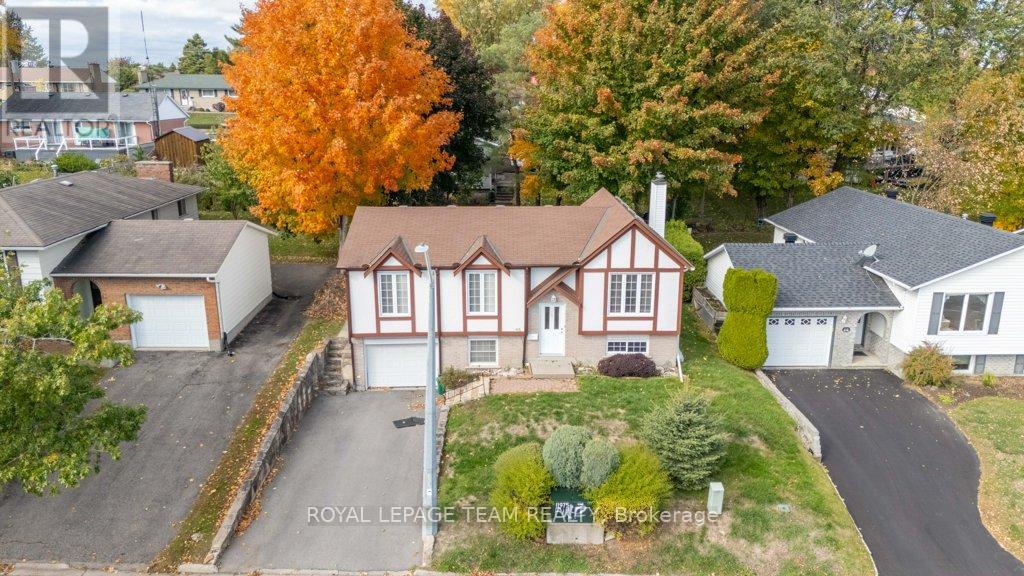
Highlights
Description
- Time on Housefulnew 13 hours
- Property typeSingle family
- StyleRaised bungalow
- Median school Score
- Mortgage payment
Welcome to this charming hi-ranch bungalow in Brockville's North end, featuring an attached single-car garage with convenient inside access. The open-concept living and formal dining areas create a bright and inviting space, perfect for both relaxing and entertaining. The eat-in kitchen offers plenty of cupboard and counter space, plus direct access to the backyard and large entertainment-sized deck - ideal for family gatherings or summer BBQs. The main level includes three spacious bedrooms and a four-piece bath, completing this functional layout. The lower level offers a cozy family room with a wood-burning fireplace (as is), a fourth bedroom or office, laundry facilities, a utility room, and a convenient powder room. Centrally located near shopping, recreation, and excellent schools, this home offers comfort, convenience, and great potential for your personal touch! (id:63267)
Home overview
- Cooling Central air conditioning
- Heat source Wood
- Heat type Forced air
- Sewer/ septic Sanitary sewer
- # total stories 1
- # parking spaces 3
- Has garage (y/n) Yes
- # full baths 1
- # half baths 1
- # total bathrooms 2.0
- # of above grade bedrooms 4
- Has fireplace (y/n) Yes
- Community features School bus
- Subdivision 810 - brockville
- Directions 1961641
- Lot size (acres) 0.0
- Listing # X12502776
- Property sub type Single family residence
- Status Active
- Bathroom 1.1m X 2.06m
Level: Basement - 4th bedroom 3.5m X 2.66m
Level: Basement - Recreational room / games room 5.18m X 3.28m
Level: Basement - Utility 2.01m X 3.28m
Level: Basement - Laundry 2.7m X 4.74m
Level: Basement - Primary bedroom 3.61m X 3.17m
Level: Main - Kitchen 3.04m X 3.93m
Level: Main - Living room 4.78m X 3.47m
Level: Main - Dining room 3.16m X 2.88m
Level: Main - 3rd bedroom 3.62m X 3.07m
Level: Main - Bathroom 3.04m X 1.66m
Level: Main - 2nd bedroom 3.04m X 3.18m
Level: Main
- Listing source url Https://www.realtor.ca/real-estate/29059978/476-laurier-boulevard-brockville-810-brockville
- Listing type identifier Idx

$-1,304
/ Month

