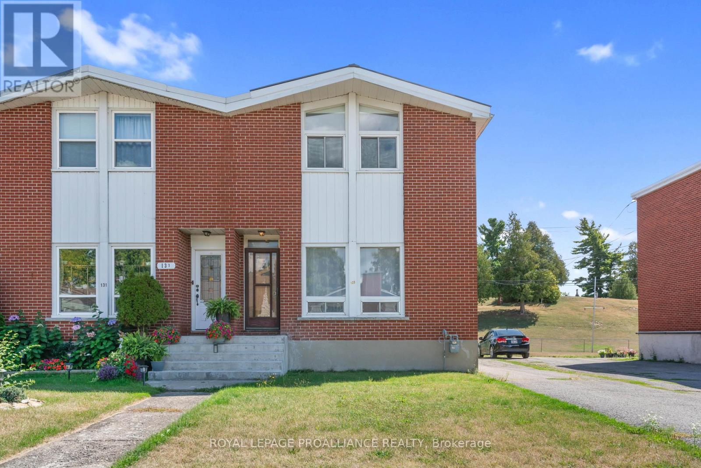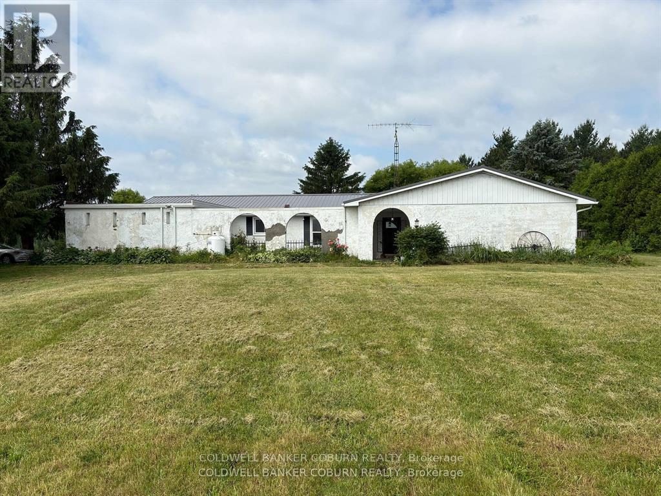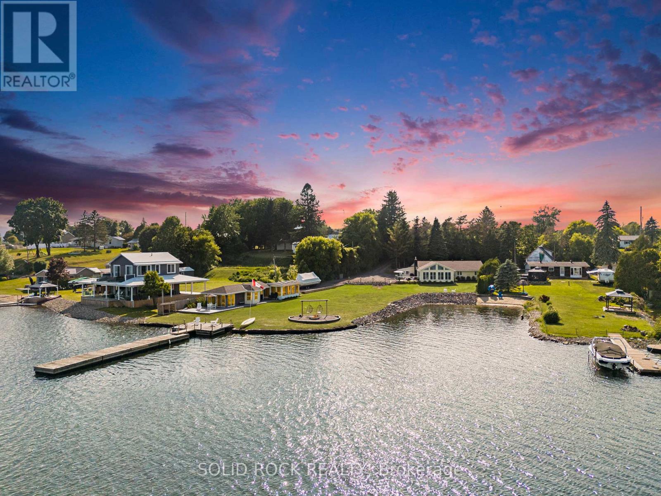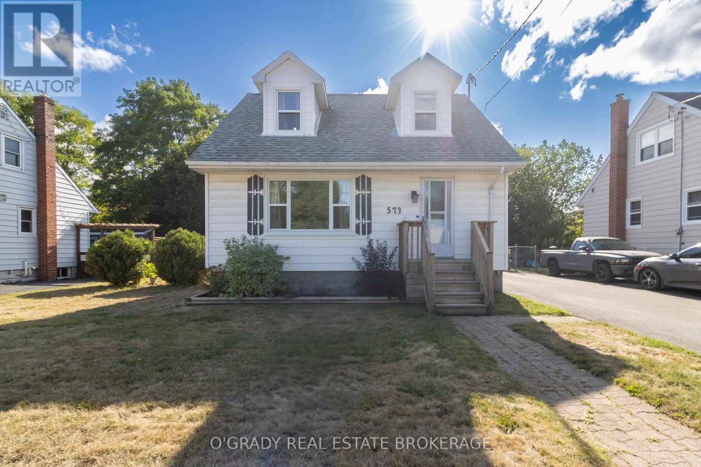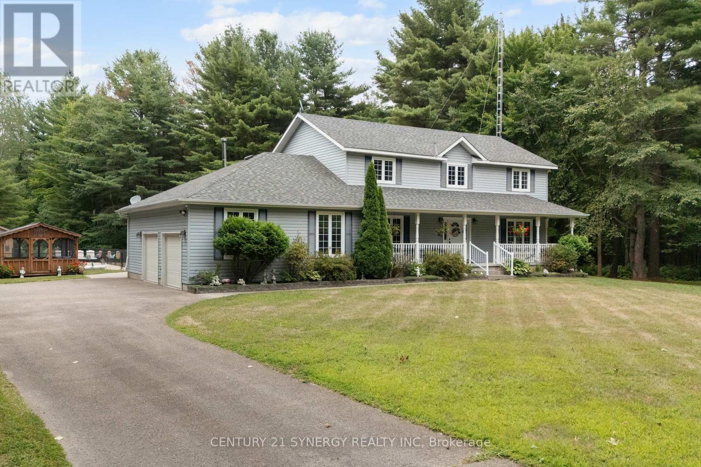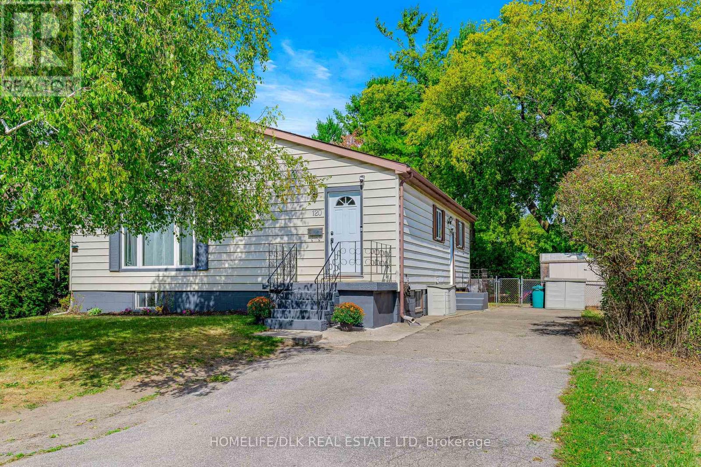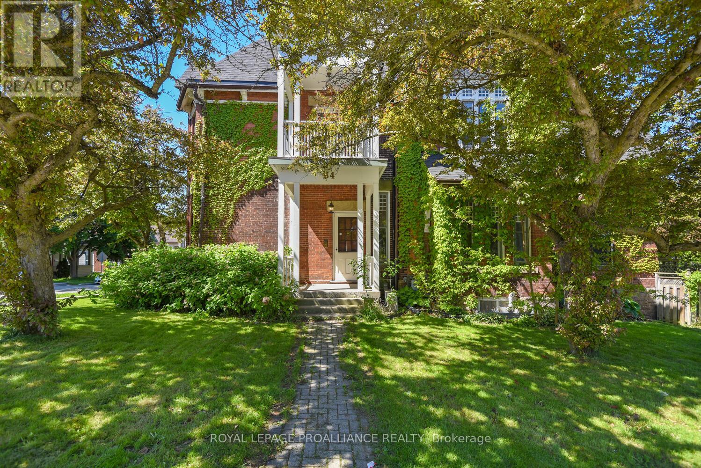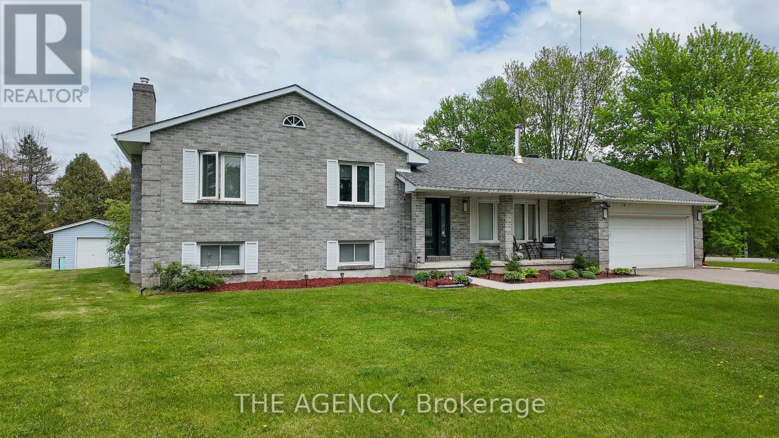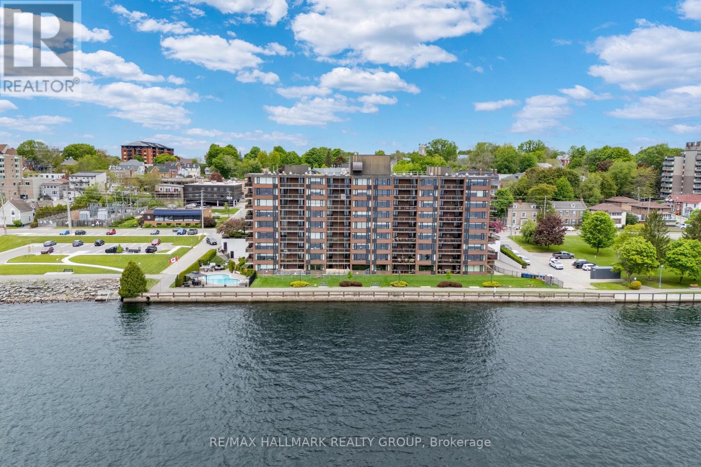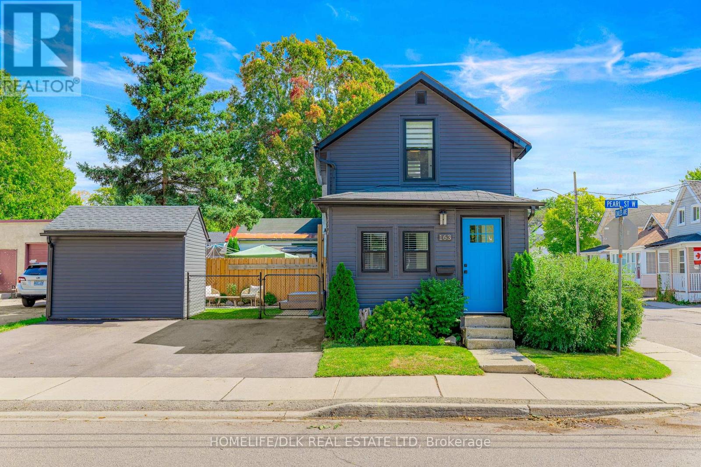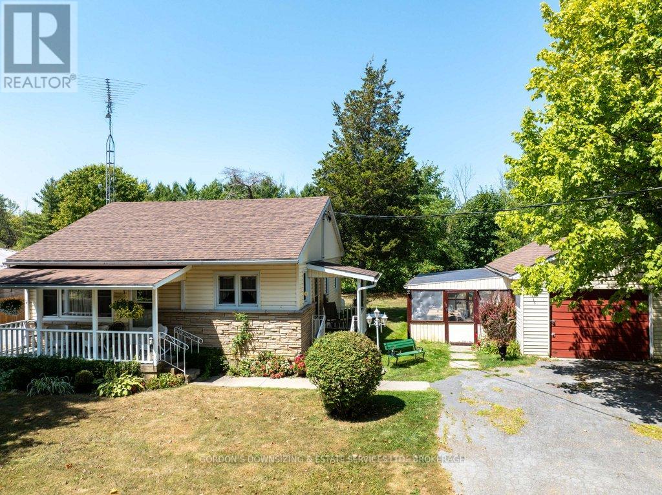- Houseful
- ON
- Brockville
- K6V
- 751 Laurier Blvd
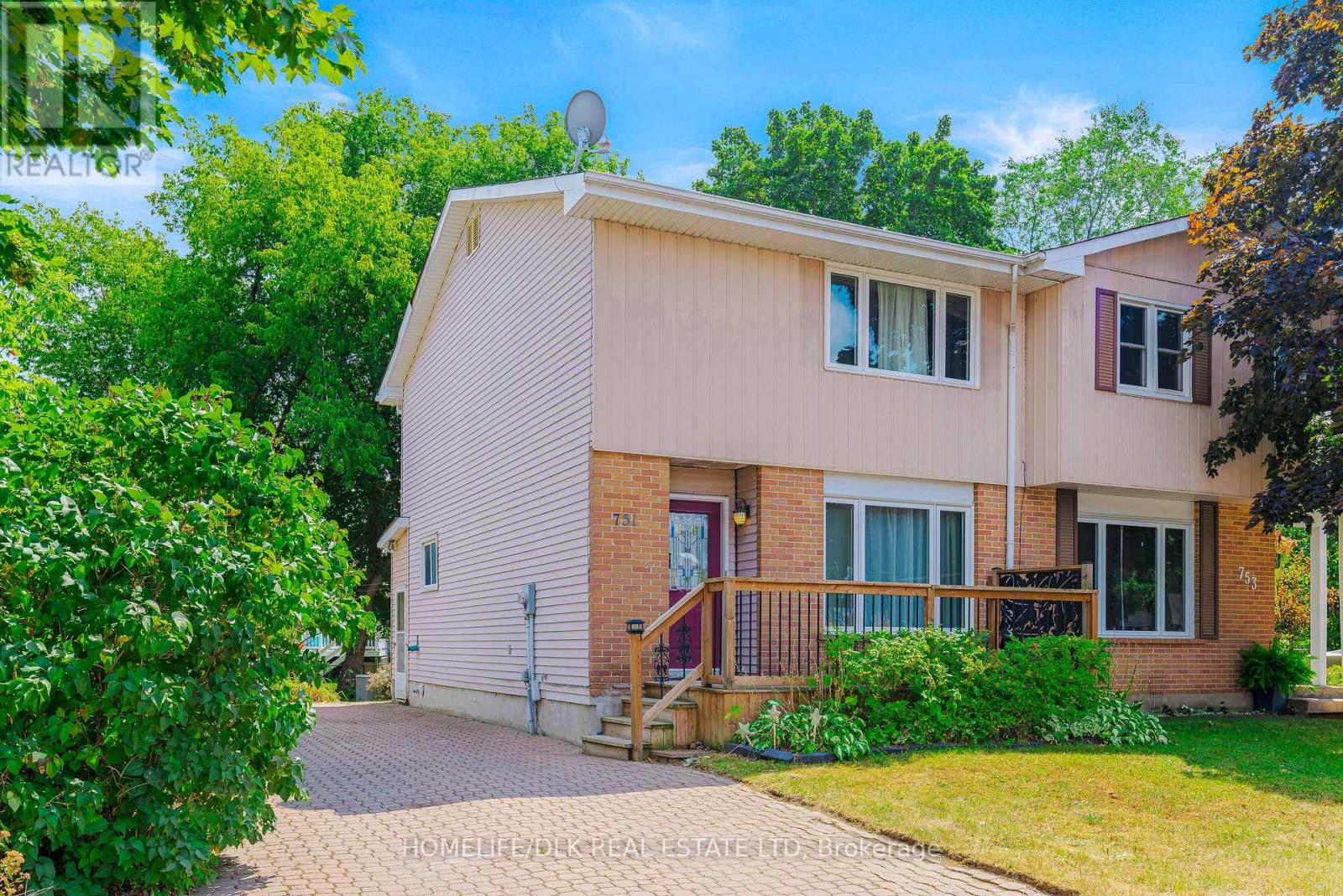
Highlights
Description
- Time on Houseful17 days
- Property typeSingle family
- Median school Score
- Mortgage payment
Available for immediate possession! This 3 bedroom semi detached 2 storey home, built in 1975, is situated in an ideal north end location close to schools, shopping, recreation, public transit and more. Plenty of space (1150sf plus lower level) to accommodate a variety of buyer lifestyles. Easy care exterior-metal siding and brick veneer, aluminum eavestroughs, newer front porch, spacious rear deck overlooks private fenced yard, storage shed, interlock driveway with room for 2 or 3 vehicles plus a boat or trailer. Just freshly cleaned and move in ready, the interior boasts an entry foyer with coat closet, living room, spacious kitchen overlooking dining area, rear enclosed porch for added storage. The upper level offers 3 generously sized bedrooms and a 4 piece main bath. Partially finished lower level can be re-envisioned to suit the needs of its new owner, drywall and panelling are already in place. Affordable asking price and Seller will complete needed masonry repairs and electrical upgrades including a new 100 amp panel. Make your move today, this one wont last! (id:63267)
Home overview
- Heat source Natural gas
- Heat type Forced air
- Sewer/ septic Sanitary sewer
- # total stories 2
- Fencing Fenced yard
- # parking spaces 3
- # full baths 1
- # total bathrooms 1.0
- # of above grade bedrooms 3
- Community features School bus
- Subdivision 810 - brockville
- Lot size (acres) 0.0
- Listing # X12352337
- Property sub type Single family residence
- Status Active
- Other 5.61m X 4.47m
Level: Lower - Utility 5.61m X 4.47m
Level: Lower - Foyer 2.88m X 2.07m
Level: Main - Living room 4.57m X 4.52m
Level: Main - Kitchen 3.19m X 2.39m
Level: Main - Dining room 4.22m X 3.71m
Level: Main - Primary bedroom 5.08m X 3.19m
Level: Upper - 3rd bedroom 3.8m X 2.69m
Level: Upper - 2nd bedroom 3.81m X 3m
Level: Upper
- Listing source url Https://www.realtor.ca/real-estate/28749921/751-laurier-boulevard-brockville-810-brockville
- Listing type identifier Idx

$-800
/ Month

