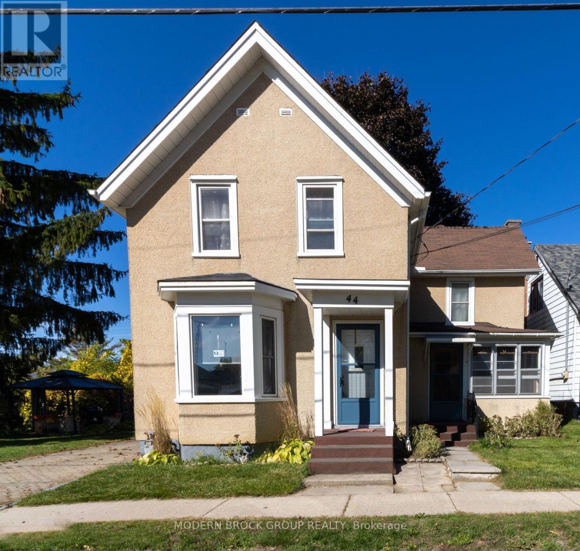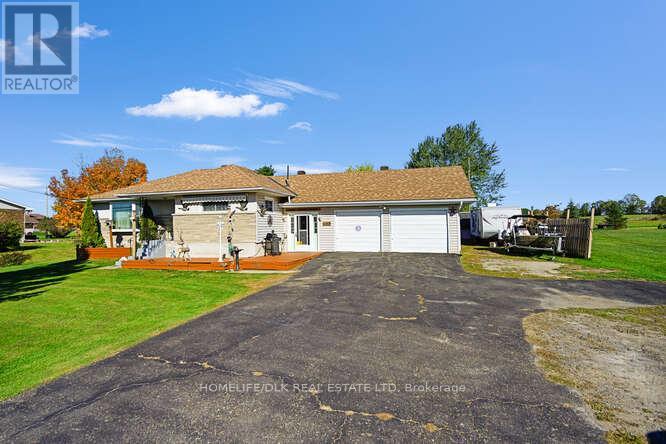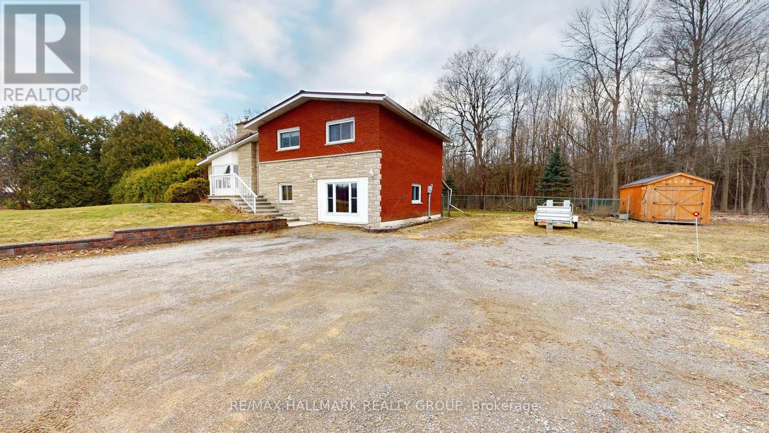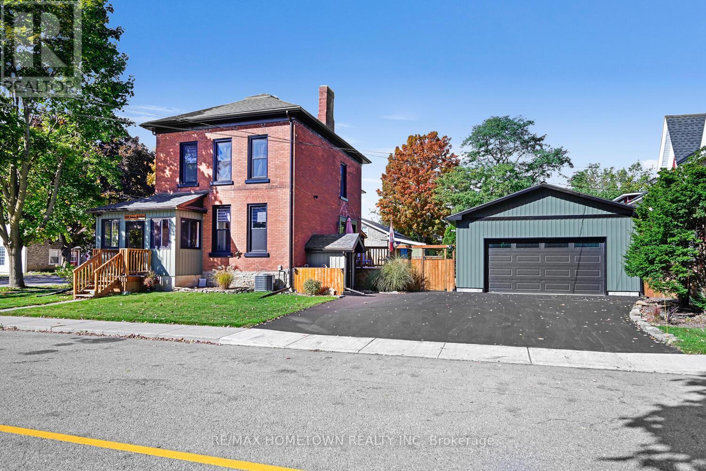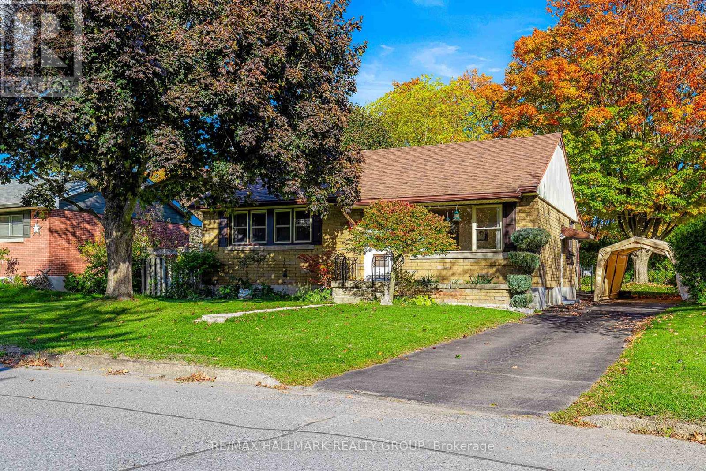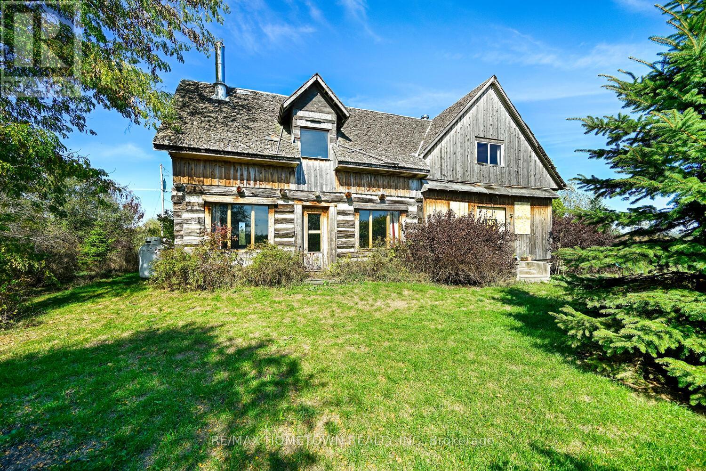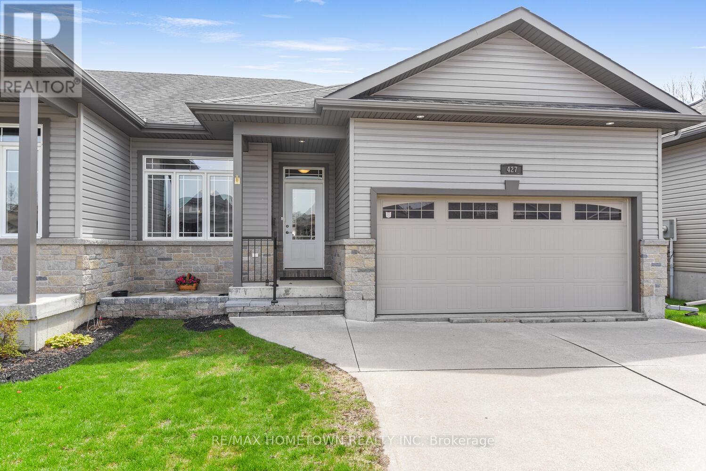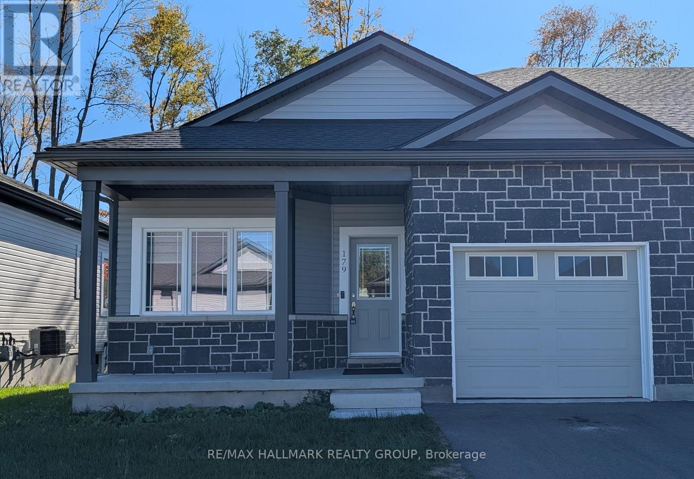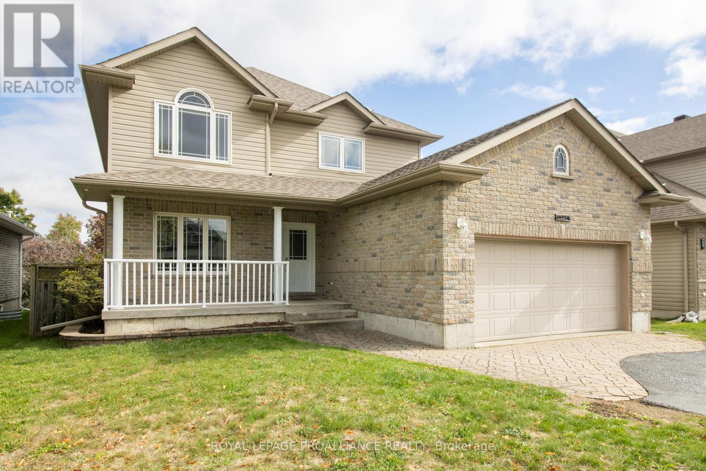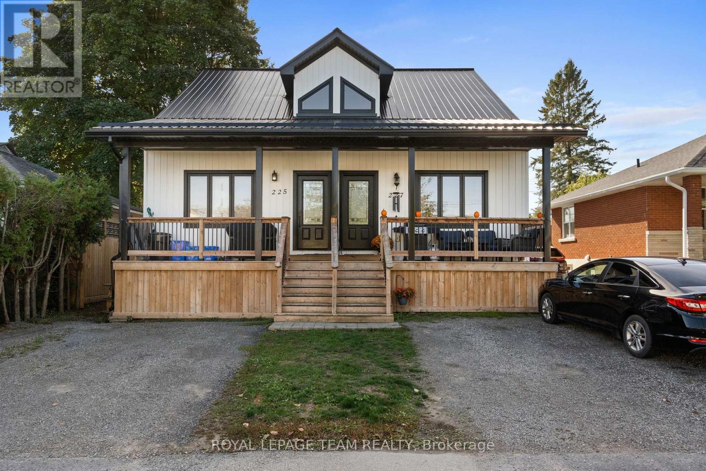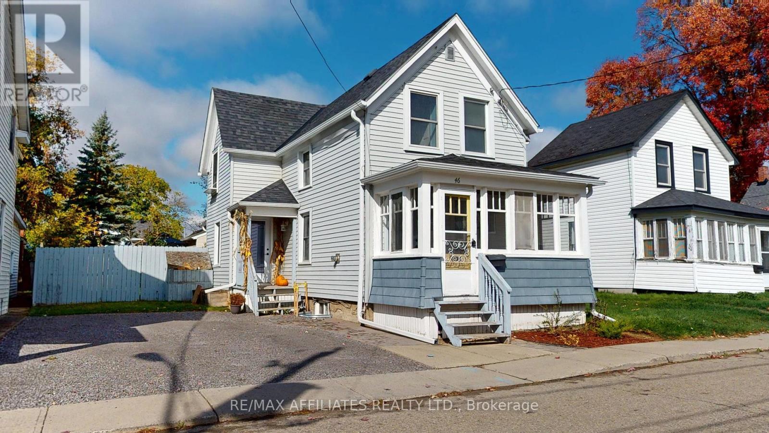- Houseful
- ON
- Brockville
- K6V
- 80 Perth St
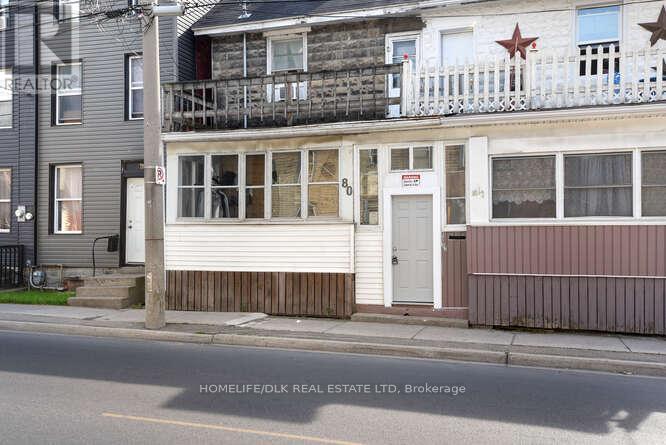
Highlights
Description
- Time on Houseful14 days
- Property typeSingle family
- Median school Score
- Mortgage payment
Welcome to this lovingly cared-for 3-bedroom, 1.5-bath semi-detached home in Brockville. From the moment you arrive, you'll appreciate the pride of ownership and the warm, inviting atmosphere that makes this property truly feel like home. Inside, you'll find an updated kitchen with modern cabinetry, and in-kitchen laundry designed with everyday convenience in mind. The layout offers spacious and comfortable living areas with plenty of room to relax or entertain. An added feature is the third-floor loft, offering loads of potential - use it as a home office, creative space, playroom, or simply for extra storage. Step outside to your spacious backyard, perfect for gardening, outdoor dining, or enjoying peaceful evenings on the deck. Ideally located close to schools, parks, shopping, highway access, and just a short walk to the scenic St. Lawrence River, this home offers a perfect blend of comfort and convenience. Surrounded by great neighbours, it's a place where you'll feel right at home. Whether you're a first-time buyer or looking for an affordable home in town, this one is worth a look! (id:63267)
Home overview
- Cooling Window air conditioner
- Heat source Natural gas
- Heat type Forced air
- Sewer/ septic Sanitary sewer
- # total stories 2
- Fencing Fenced yard
- # full baths 1
- # half baths 1
- # total bathrooms 2.0
- # of above grade bedrooms 3
- Subdivision 810 - brockville
- Lot size (acres) 0.0
- Listing # X12448984
- Property sub type Single family residence
- Status Active
- Primary bedroom 3.14m X 3.96m
Level: 2nd - Other 0.84m X 2.59m
Level: 2nd - 2nd bedroom 2.58m X 3.88m
Level: 2nd - 3rd bedroom 4.23m X 2.63m
Level: 2nd - Bathroom 2.7m X 1.21m
Level: 2nd - Other Measurements not available
Level: 3rd - Foyer 3.36m X 1.51m
Level: Main - Living room 3.39m X 2.46m
Level: Main - Sunroom 1.85m X 5.45m
Level: Main - Dining room 3.53m X 4.8m
Level: Main - Bathroom 2.91m X 0.83m
Level: Main - Kitchen 5.12m X 3.17m
Level: Main
- Listing source url Https://www.realtor.ca/real-estate/28960173/80-perth-street-brockville-810-brockville
- Listing type identifier Idx

$-585
/ Month

