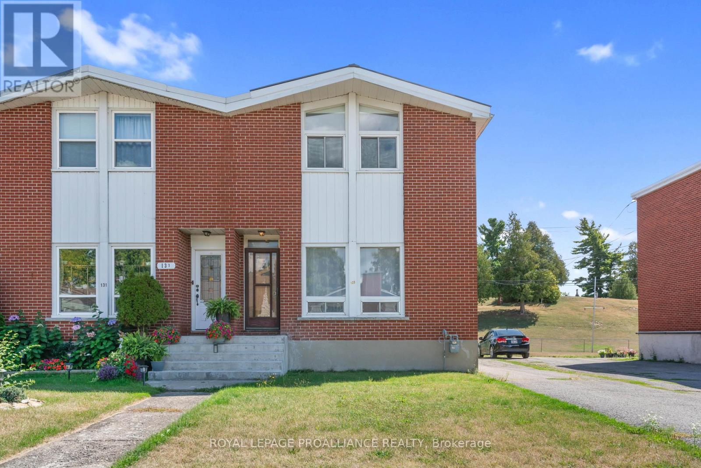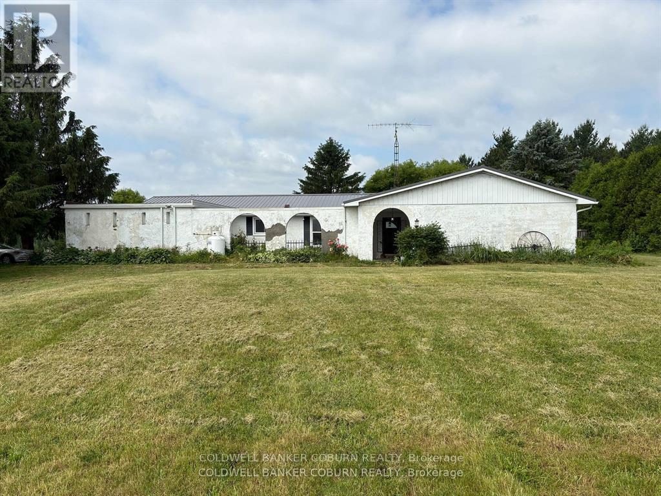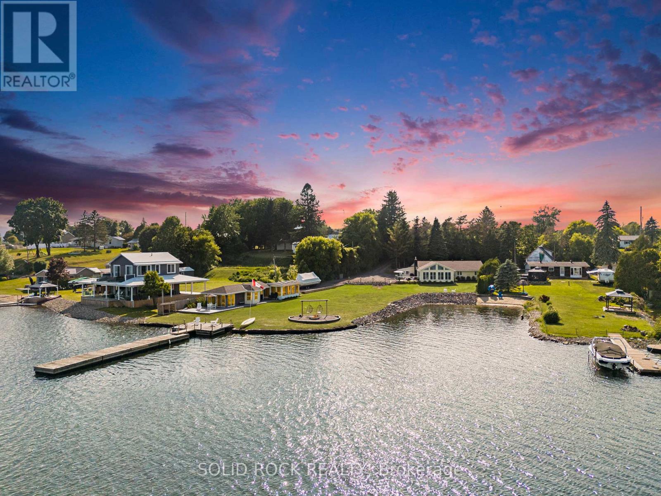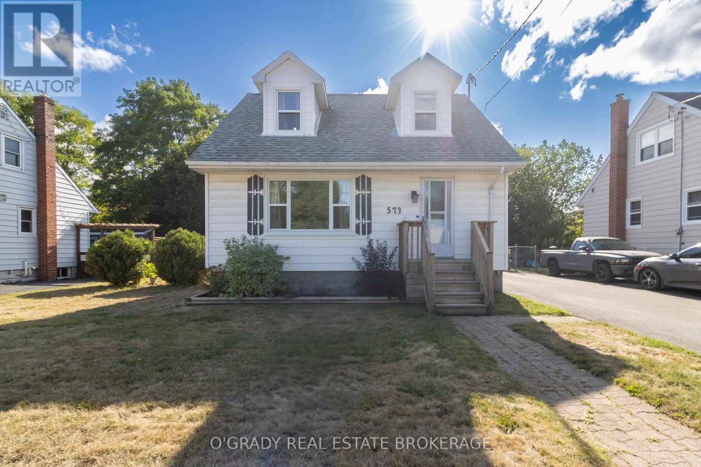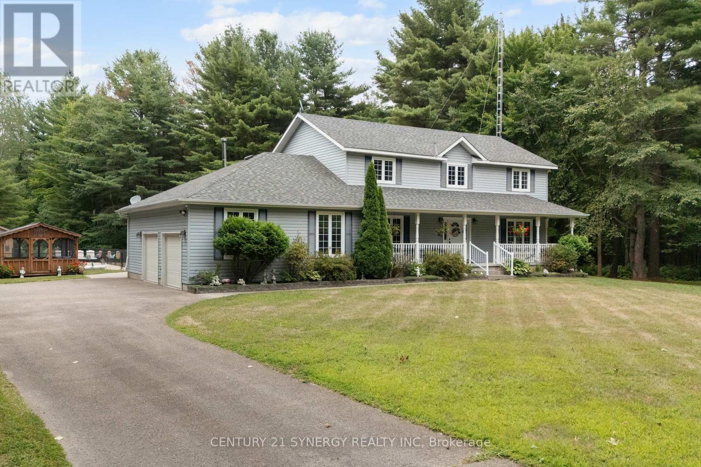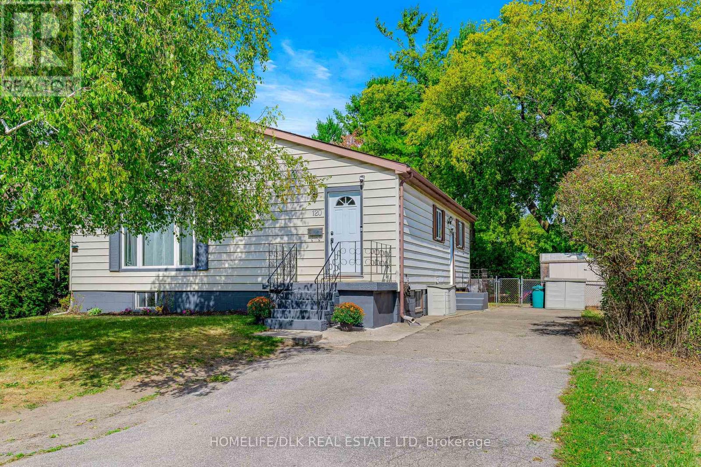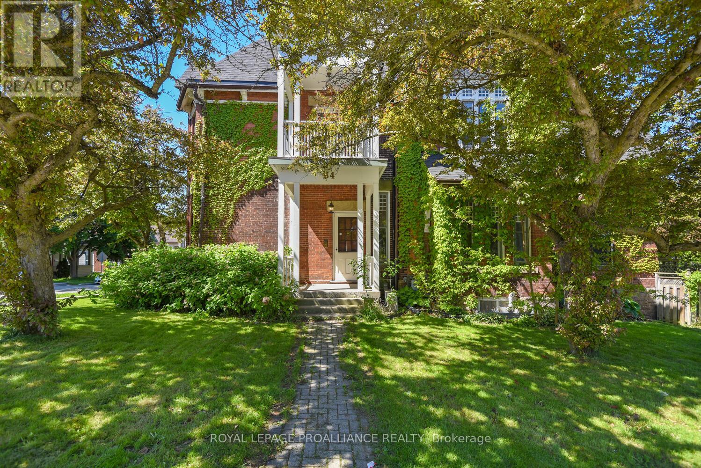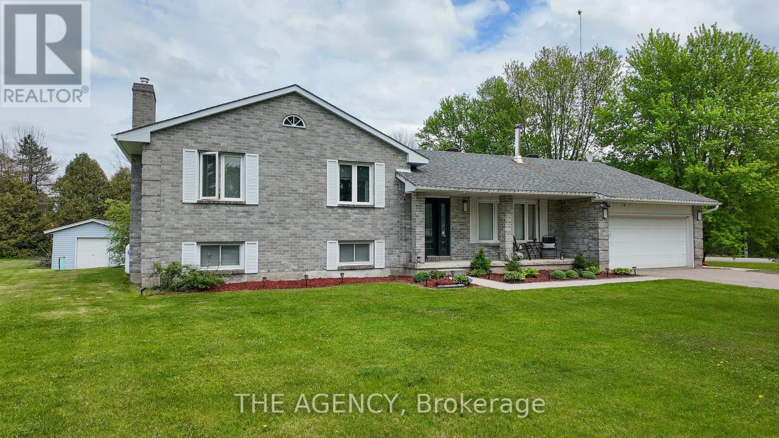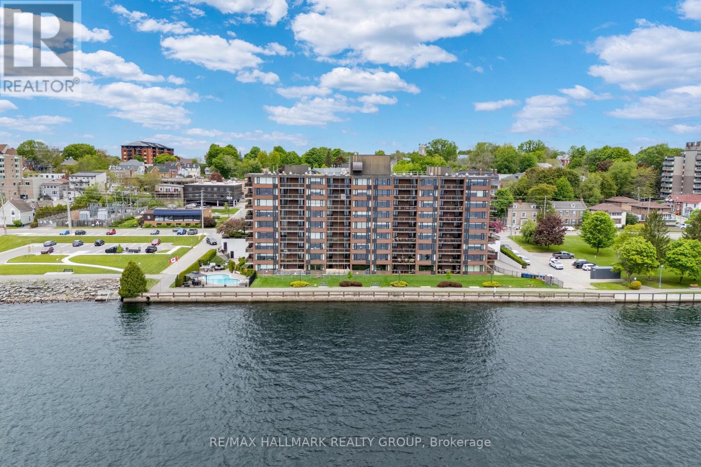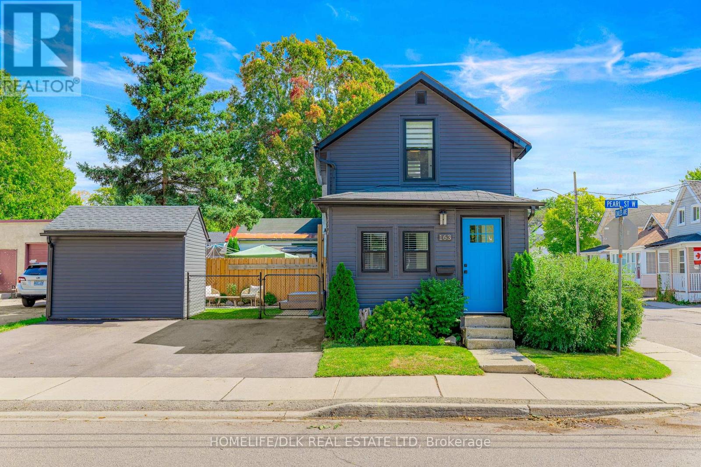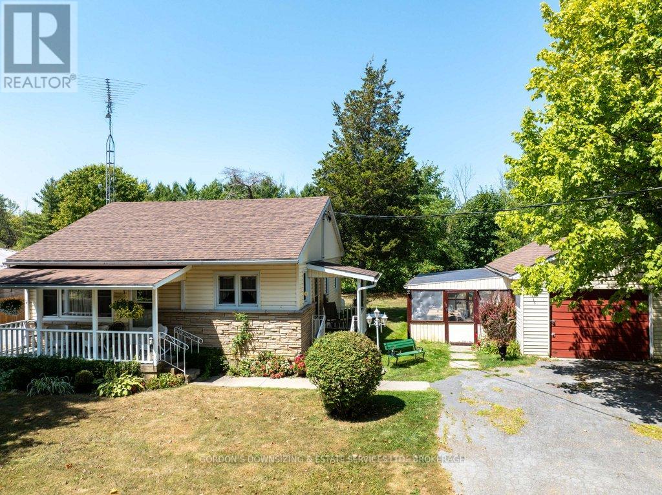- Houseful
- ON
- Brockville
- K6V
- 801 Tupper St
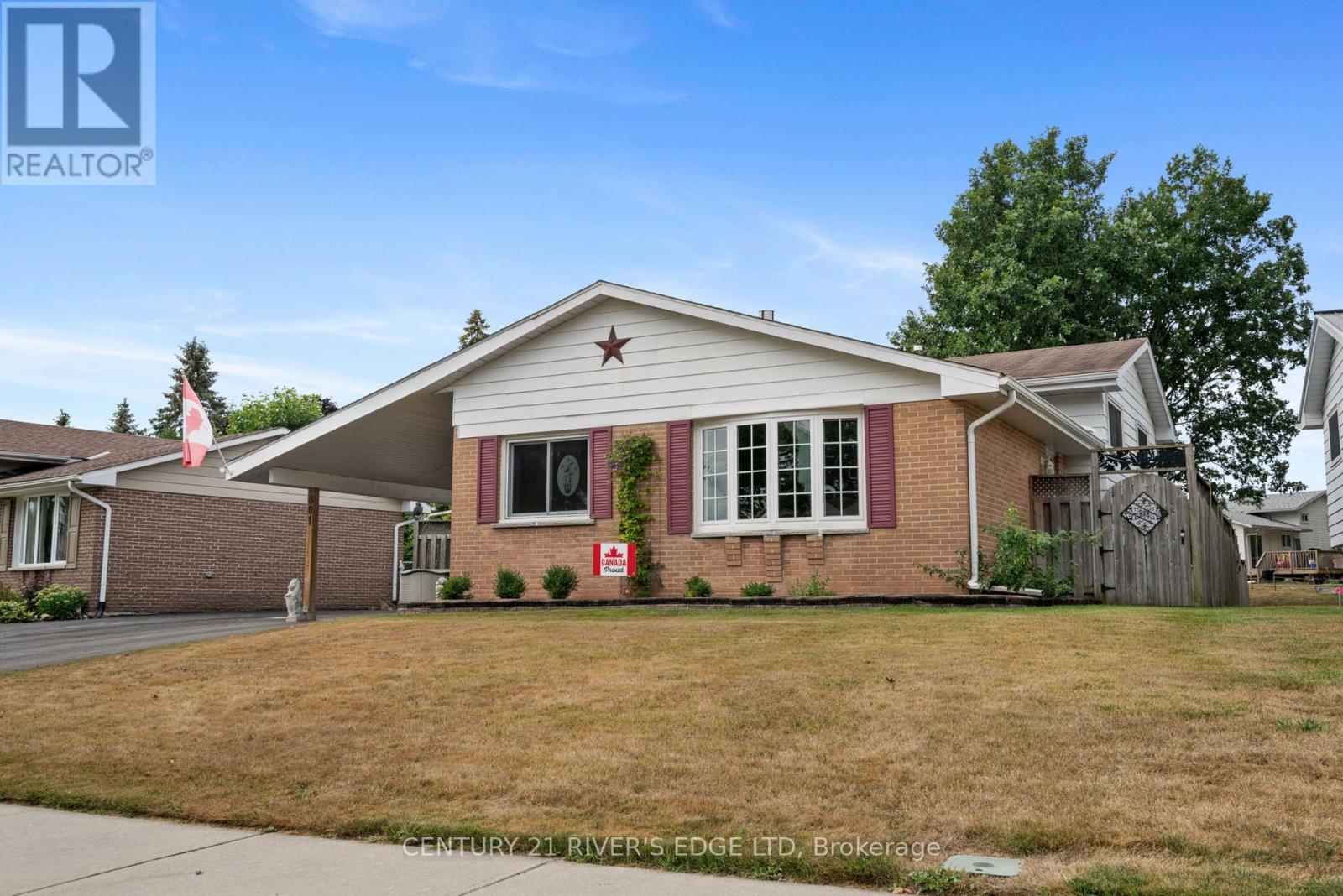
Highlights
Description
- Time on Houseful14 days
- Property typeSingle family
- Median school Score
- Mortgage payment
Turning Dreams into Addresses! Welcome to 801Tupper Street located in the popular north end of Brockville and close to 401. This well cared for, 3 bedroom, 2 bath back split if ready for viewing. Spacious fenced in lot offers a attached carport, screened Amish gazebo (10x16), separate workshop/shed (10x20), and another garden shed for storage. Paving stone walkways, patio and more. Main level offers up a working kitchen with lots of cabinetry and corian counter tops, formal dining area, spacious living room with gas fireplace, and hardwood floors throughout. The upper level offers 3 good sized bedrooms, with hardwood floors and a updated 4 Pc bath with jacuzzi tub. The lower level offers up a recreation room with gas fireplace, and a combination laundry/storage/utility room, a 2Pc bath, and crawl space storage galore. There have been upgrades to plumbing, wiring, some windows and the roof is approx 10 years old. Closing Can be as early as October 01. This home is waiting for a new family. (id:63267)
Home overview
- Cooling Central air conditioning
- Heat source Natural gas
- Heat type Forced air
- Sewer/ septic Sanitary sewer
- # parking spaces 4
- Has garage (y/n) Yes
- # full baths 1
- # half baths 1
- # total bathrooms 2.0
- # of above grade bedrooms 3
- Flooring Hardwood
- Has fireplace (y/n) Yes
- Subdivision 810 - brockville
- Lot size (acres) 0.0
- Listing # X12358971
- Property sub type Single family residence
- Status Active
- Recreational room / games room 5.94m X 3.16m
Level: Lower - Bathroom 1.46m X 1.55m
Level: Lower - Laundry 5.52m X 3.63m
Level: Lower - Utility Measurements not available
Level: Lower - Living room 4.34m X 3.95m
Level: Main - Dining room 2.82m X 2.43m
Level: Main - Kitchen 2.7m X 3.28m
Level: Main - Primary bedroom 4.05m X 3.75m
Level: Upper - Bathroom 2.39m X 2.32m
Level: Upper - 2nd bedroom 3.88m X 3.75m
Level: Upper - 3rd bedroom 3.02m X 3.04m
Level: Upper
- Listing source url Https://www.realtor.ca/real-estate/28765343/801-tupper-street-brockville-810-brockville
- Listing type identifier Idx

$-1,280
/ Month

