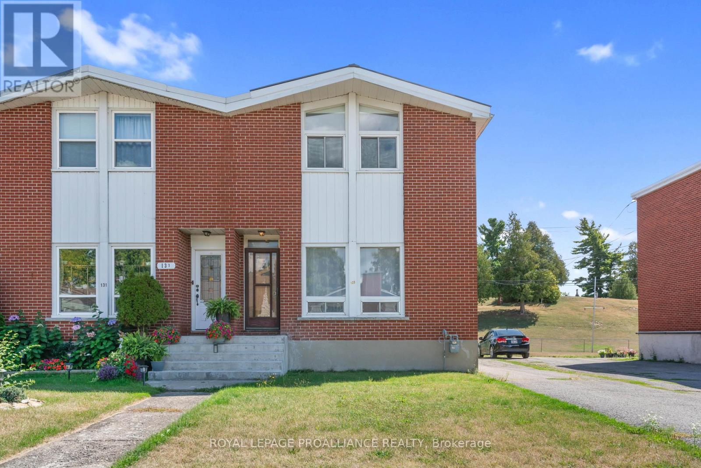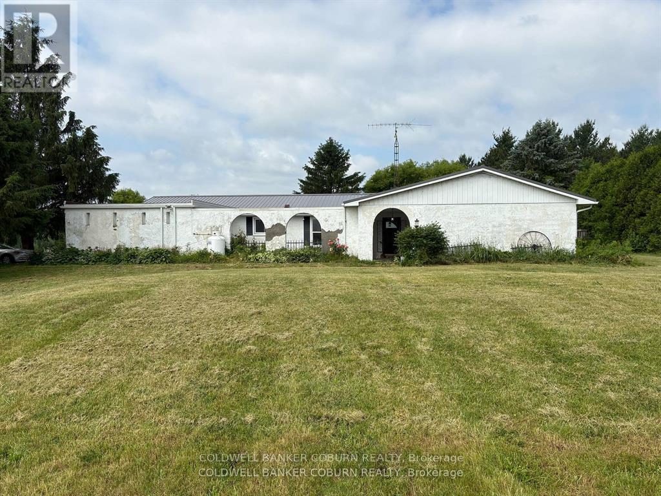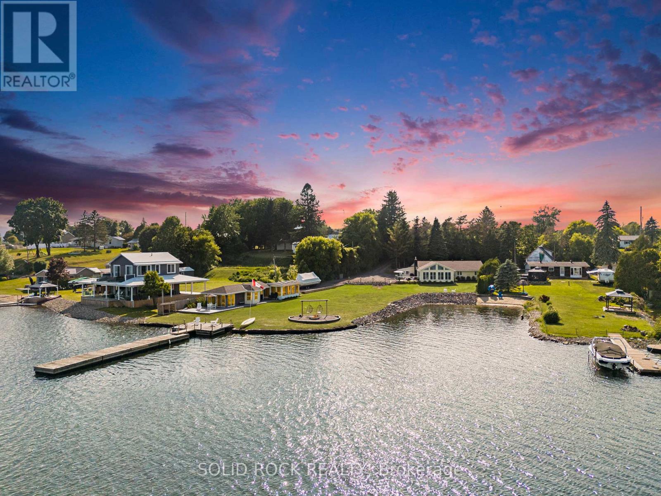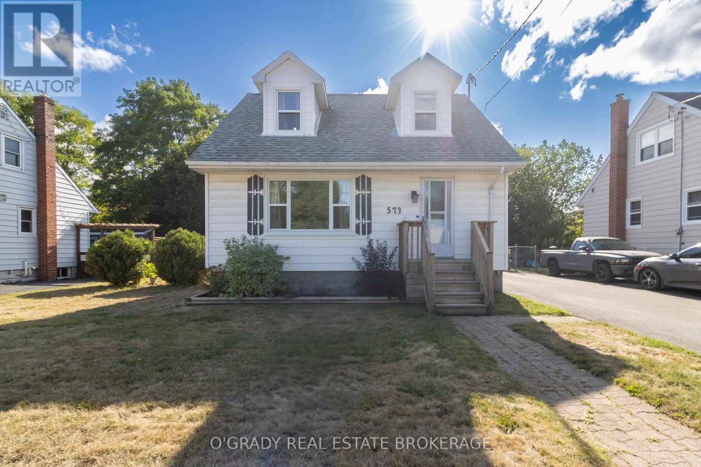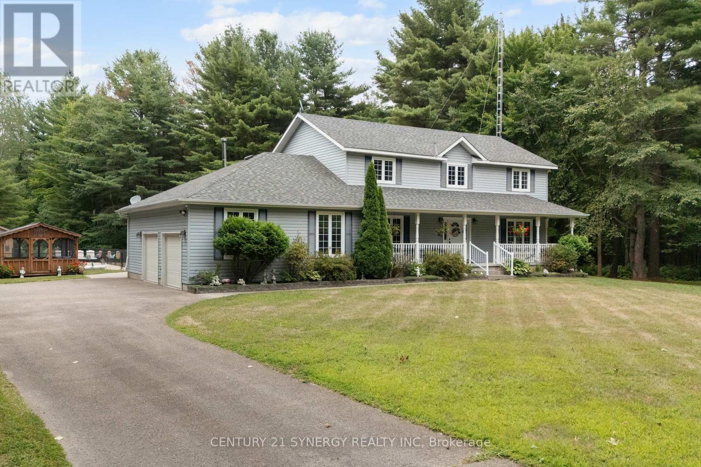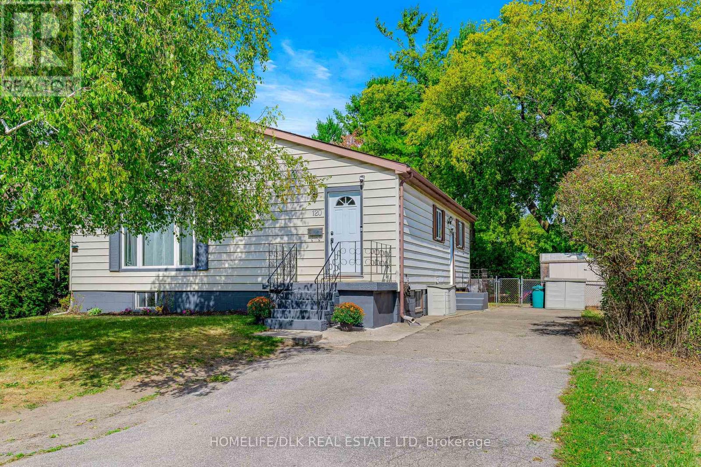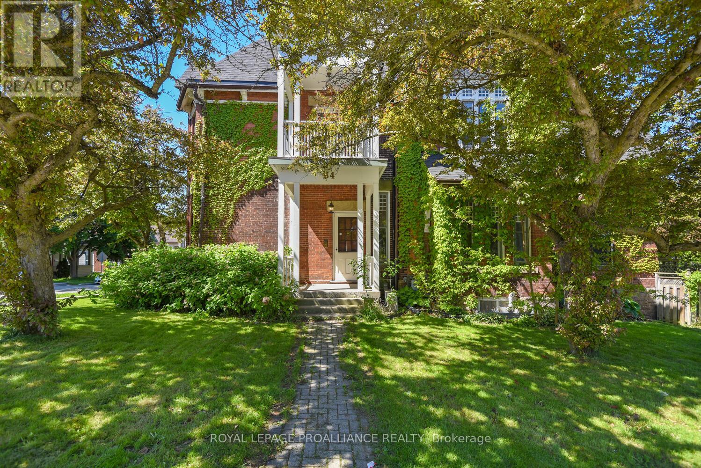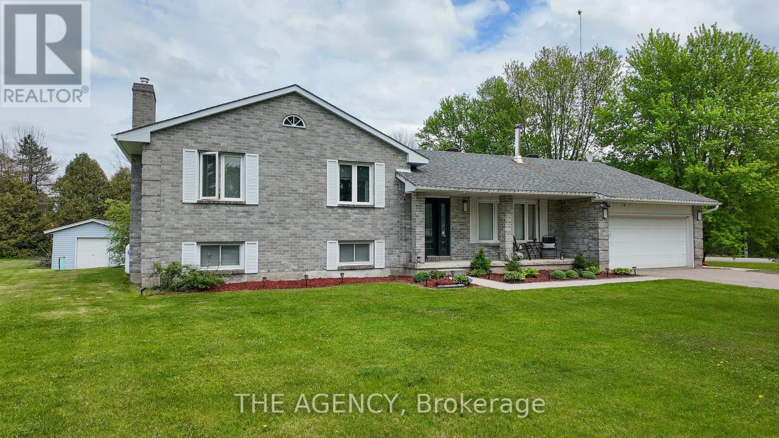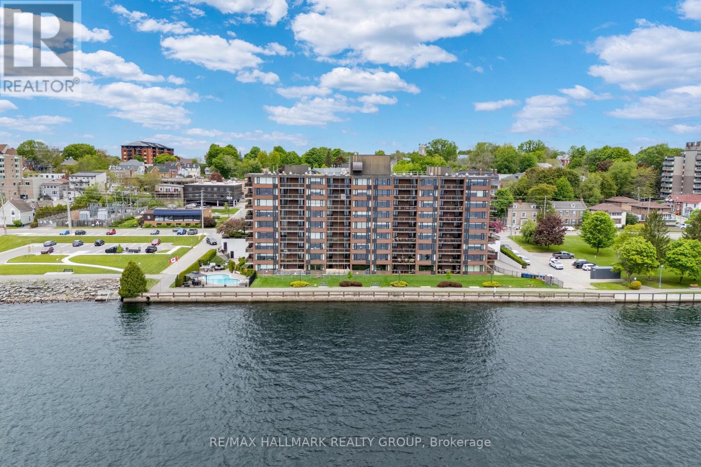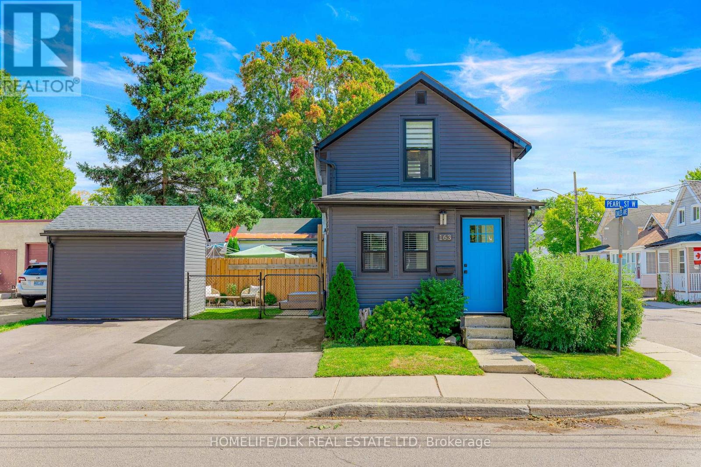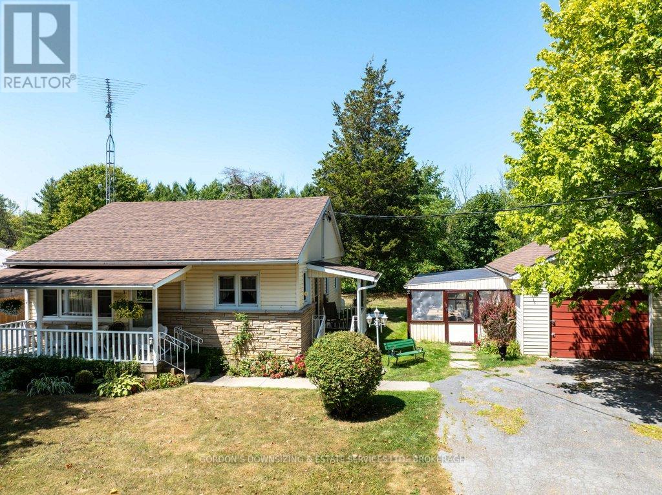- Houseful
- ON
- Brockville
- K6V
- 812 Cunningham Cres
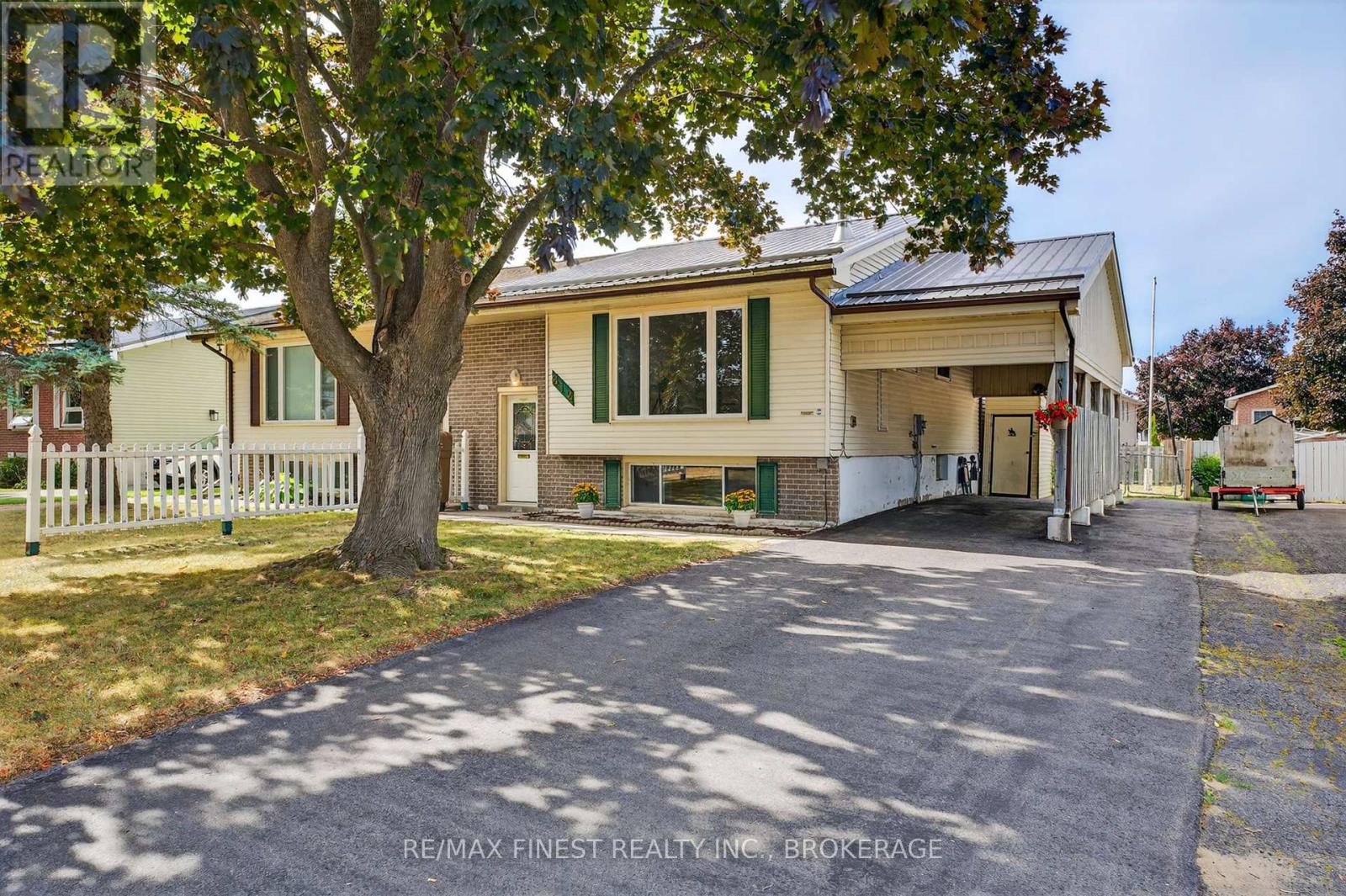
Highlights
Description
- Time on Houseful16 days
- Property typeSingle family
- StyleBungalow
- Median school Score
- Mortgage payment
Welcome to this charming semi-detached bungalow located in a quiet, family friendly area of Brockville, Ontario! Freshly painted throughout, this home offers a warm and inviting feel the moment you step inside. The main level features a bright living space with large windows and fireplace, a functional kitchen, and comfortable bedrooms. The partially finished basement provides additional living space, perfect for a family room, office, or hobby area. Outside, you'll enjoy a fully fenced yard making it ideal for children, pets, or summer gatherings as well as the convenience of a carport for covered parking. Nestled in a peaceful neighbourhood yet close to schools, shopping, and parks, this home is an excellent option for first time buyers, downsizers, or investors. Don't miss this affordable opportunity to own in one of Brockville's quiet and desirable areas! (id:63267)
Home overview
- Cooling Central air conditioning
- Heat source Natural gas
- Heat type Forced air
- Sewer/ septic Sanitary sewer
- # total stories 1
- Fencing Fenced yard
- # parking spaces 4
- Has garage (y/n) Yes
- # full baths 1
- # half baths 1
- # total bathrooms 2.0
- # of above grade bedrooms 4
- Has fireplace (y/n) Yes
- Community features School bus
- Subdivision 810 - brockville
- Directions 2063207
- Lot size (acres) 0.0
- Listing # X12356460
- Property sub type Single family residence
- Status Active
- Bedroom 3.14m X 4.01m
Level: Basement - Utility 2.74m X 0.96m
Level: Basement - Bathroom 1.27m X 1.16m
Level: Basement - Utility 1.77m X 0.73m
Level: Basement - Workshop 3.12m X 3.65m
Level: Basement - Other 0.91m X 1.04m
Level: Basement - Primary bedroom 3.91m X 3.6m
Level: Basement - Laundry 3.45m X 3.47m
Level: Basement - Kitchen 2.64m X 2.71m
Level: Main - Dining room 3.3m X 2.41m
Level: Main - Bedroom 3.3m X 3.63m
Level: Main - Living room 4.9m X 5.25m
Level: Main - Bathroom 2.64m X 1.49m
Level: Main - Bedroom 3.65m X 3.02m
Level: Main
- Listing source url Https://www.realtor.ca/real-estate/28759631/812-cunningham-crescent-brockville-810-brockville
- Listing type identifier Idx

$-1,013
/ Month

